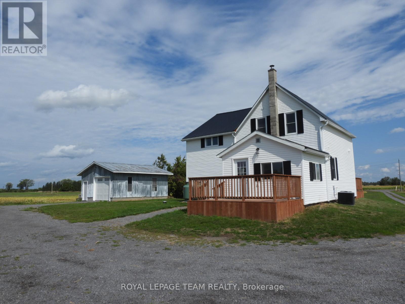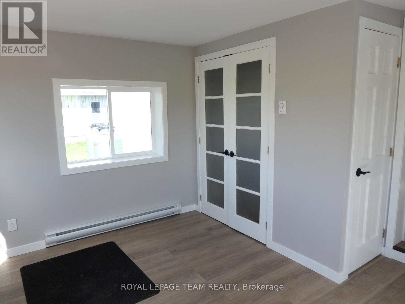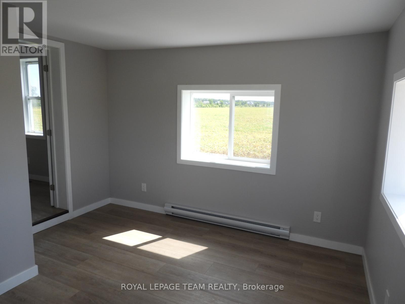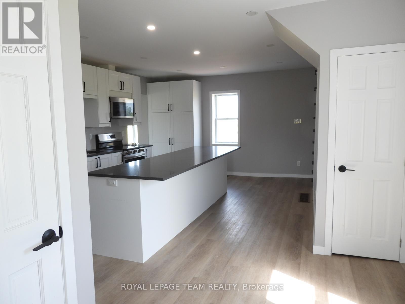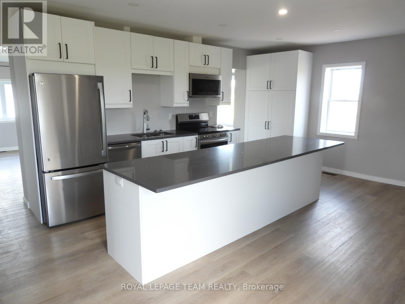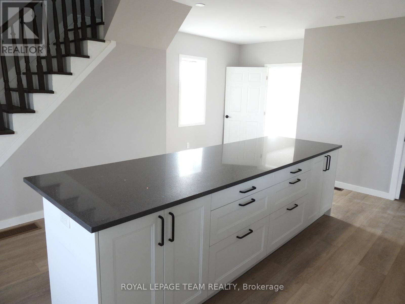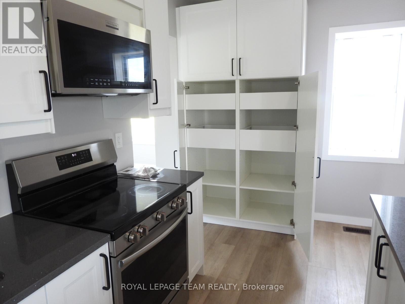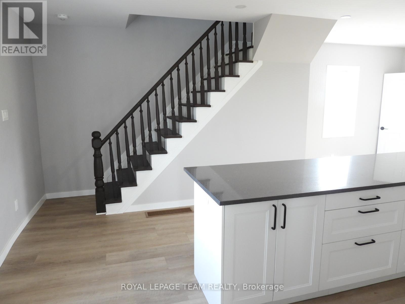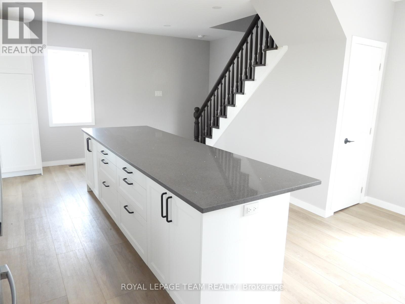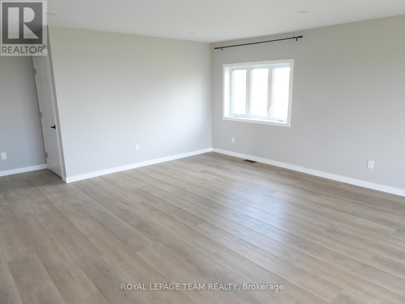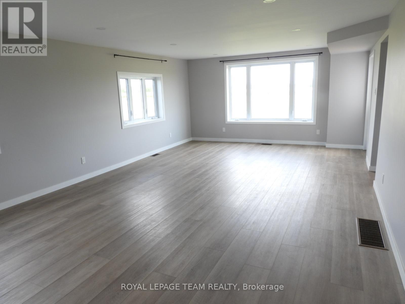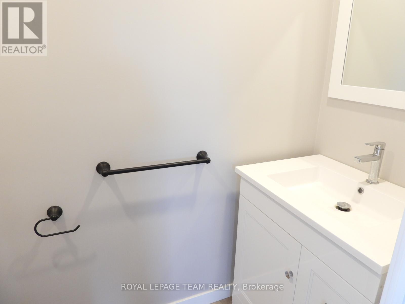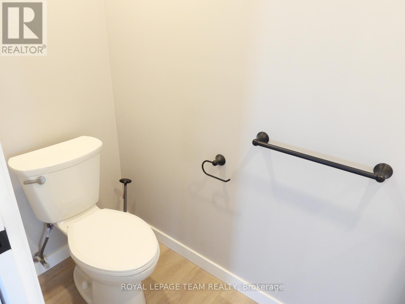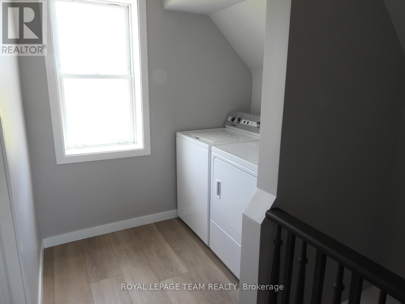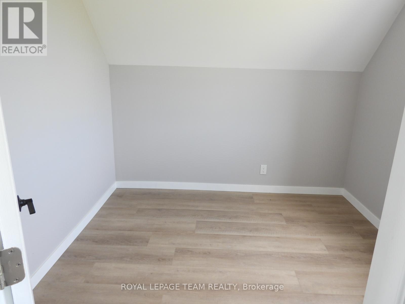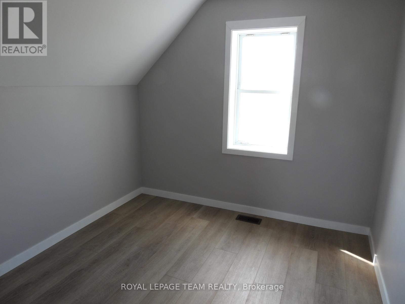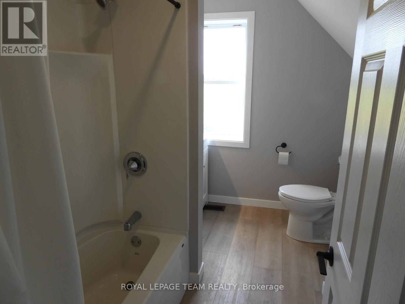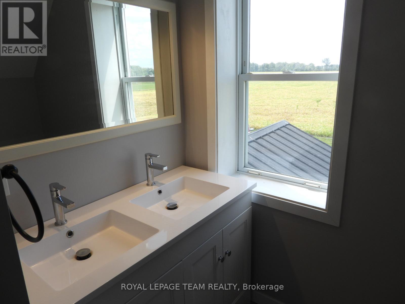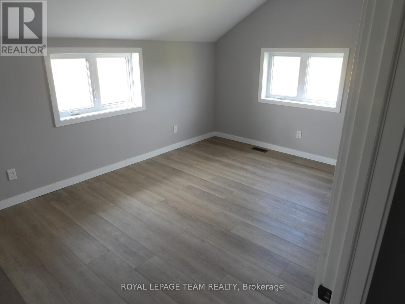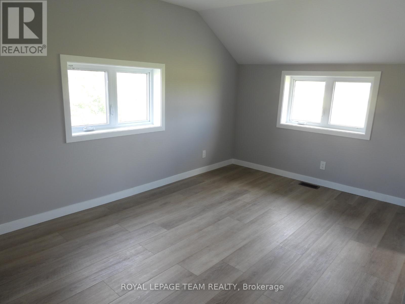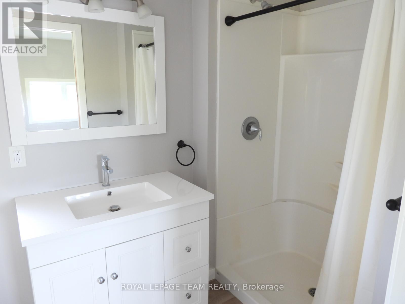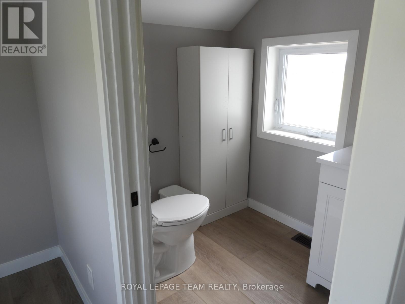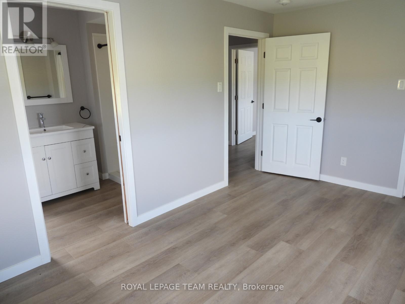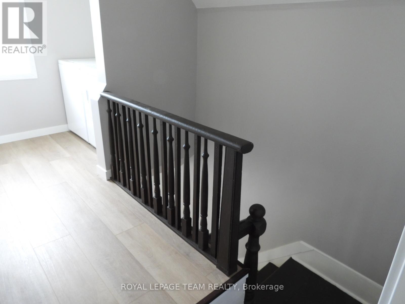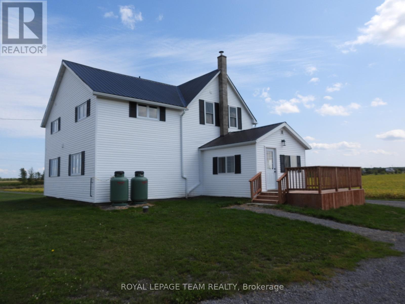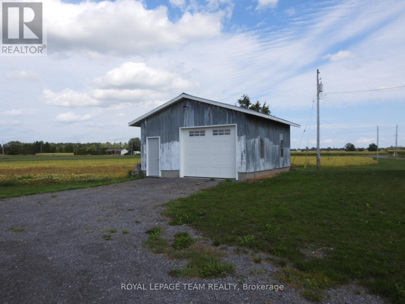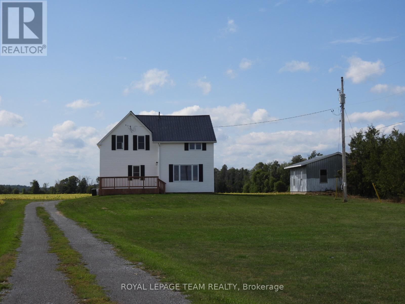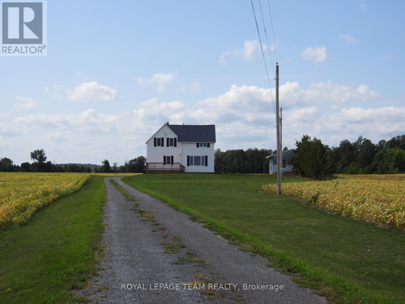$2,800 Monthly
Excellent rental opportunity close to Pakenham Village. 4 bdrm, 3 bath 2 storey home on a large lot. The main level consists of a spacious foyer/mud room which leads to a large eat in kitchen and generous sized living room. The second level offers 4 bedrooms, a laundry area, a 3 pc bath and a 3 pc ensuite. The basement is unfinished offering space for storage. There is a detached 20 x 24 garage included. One year lease. (id:52914)
Property Details
| MLS® Number | X12390895 |
| Property Type | Single Family |
| Community Name | 918 - Mississippi Mills - Pakenham |
| Parking Space Total | 4 |
Building
| Bathroom Total | 3 |
| Bedrooms Above Ground | 4 |
| Bedrooms Total | 4 |
| Age | 51 To 99 Years |
| Appliances | Garage Door Opener Remote(s), Dishwasher, Dryer, Stove, Washer |
| Basement Development | Unfinished |
| Basement Type | Full (unfinished) |
| Construction Style Attachment | Detached |
| Cooling Type | Central Air Conditioning |
| Exterior Finish | Vinyl Siding |
| Foundation Type | Concrete |
| Half Bath Total | 1 |
| Heating Fuel | Propane |
| Heating Type | Forced Air |
| Stories Total | 2 |
| Size Interior | 1,100 - 1,500 Ft2 |
| Type | House |
Parking
| Detached Garage | |
| Garage |
Land
| Acreage | No |
| Sewer | Septic System |
Rooms
| Level | Type | Length | Width | Dimensions |
|---|---|---|---|---|
| Second Level | Primary Bedroom | 4.572 m | 2.964 m | 4.572 m x 2.964 m |
| Second Level | Bedroom 2 | 4.572 m | 3.15 m | 4.572 m x 3.15 m |
| Second Level | Bedroom 3 | 2.921 m | 2.134 m | 2.921 m x 2.134 m |
| Second Level | Bedroom 4 | 2.743 m | 2.794 m | 2.743 m x 2.794 m |
| Second Level | Bathroom | 3.35 m | 1.524 m | 3.35 m x 1.524 m |
| Second Level | Bathroom | 2.921 m | 2.134 m | 2.921 m x 2.134 m |
| Main Level | Mud Room | 3.96 m | 3.04 m | 3.96 m x 3.04 m |
| Main Level | Kitchen | 6.096 m | 4.572 m | 6.096 m x 4.572 m |
| Main Level | Living Room | 4.633 m | 7.62 m | 4.633 m x 7.62 m |
| Main Level | Bathroom | 2.195 m | 0.889 m | 2.195 m x 0.889 m |
Utilities
| Electricity | Installed |
Contact Us
Contact us for more information
No Favourites Found

The trademarks REALTOR®, REALTORS®, and the REALTOR® logo are controlled by The Canadian Real Estate Association (CREA) and identify real estate professionals who are members of CREA. The trademarks MLS®, Multiple Listing Service® and the associated logos are owned by The Canadian Real Estate Association (CREA) and identify the quality of services provided by real estate professionals who are members of CREA. The trademark DDF® is owned by The Canadian Real Estate Association (CREA) and identifies CREA's Data Distribution Facility (DDF®)
September 09 2025 02:27:14
Ottawa Real Estate Board
Royal LePage Team Realty



