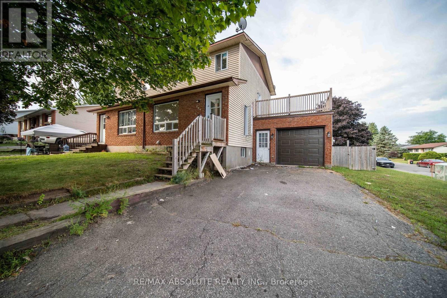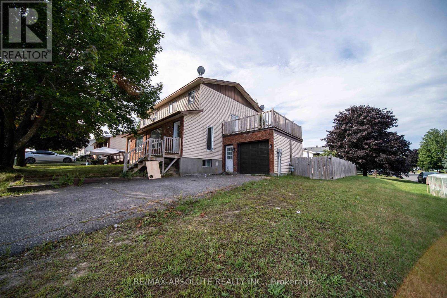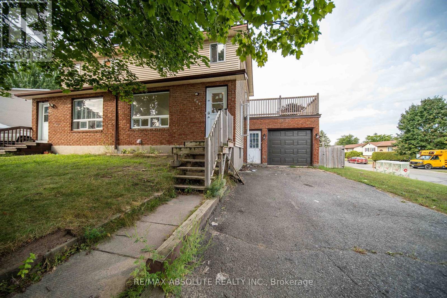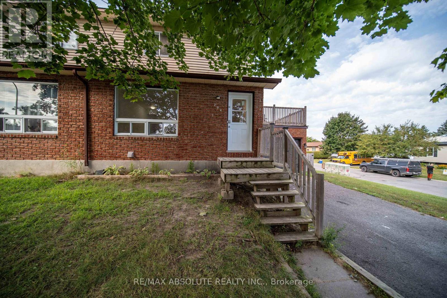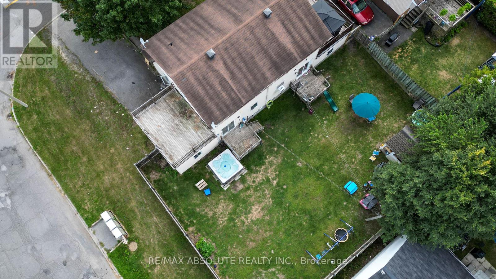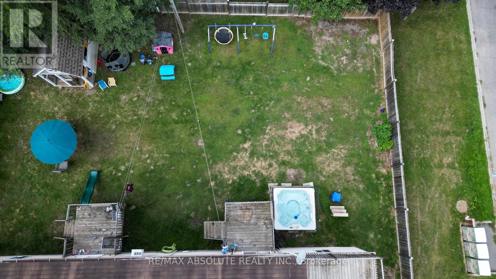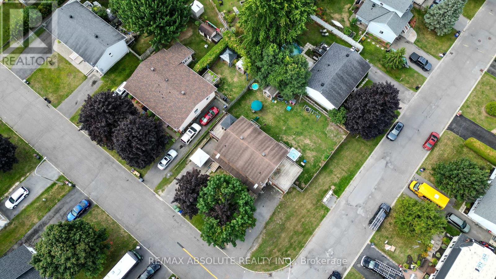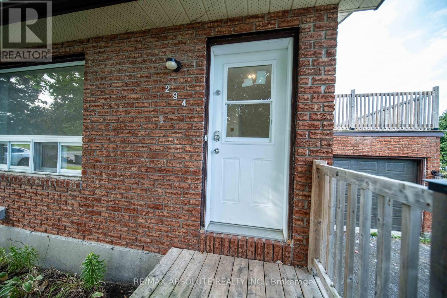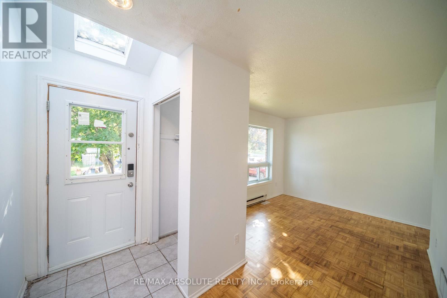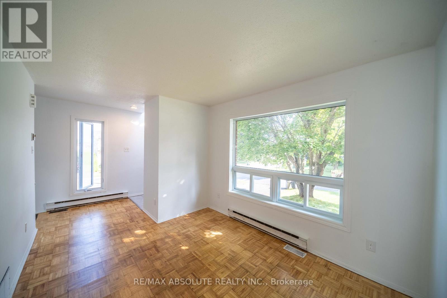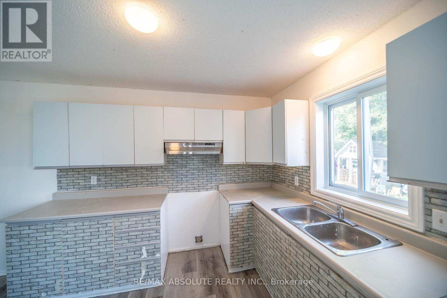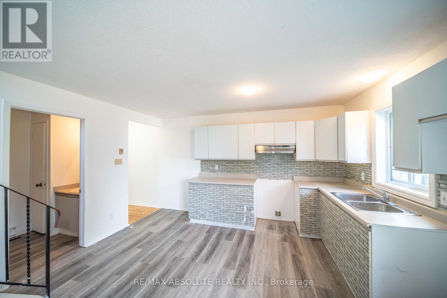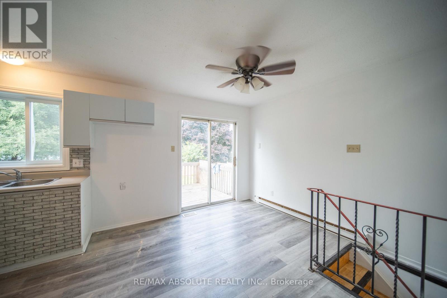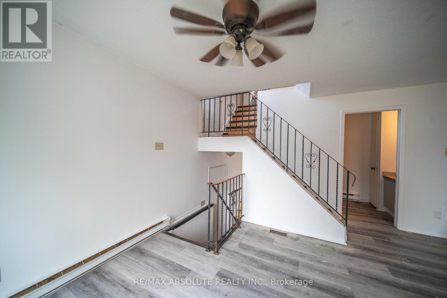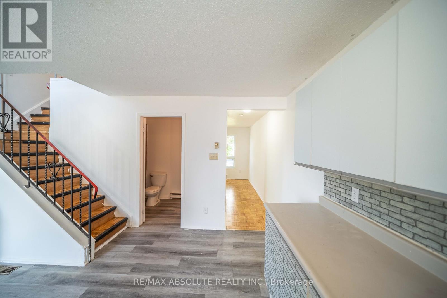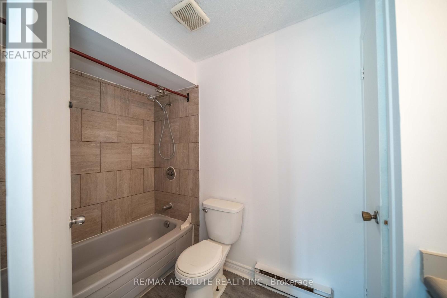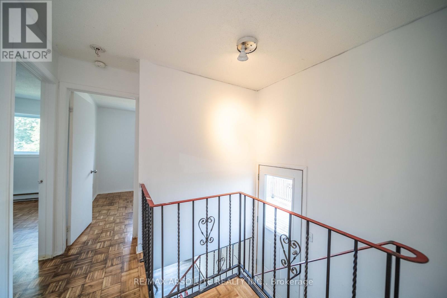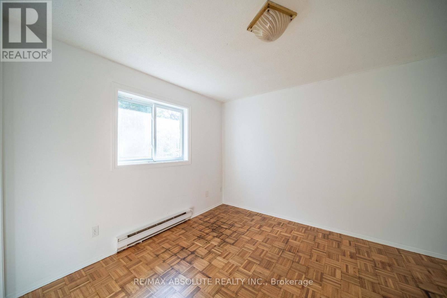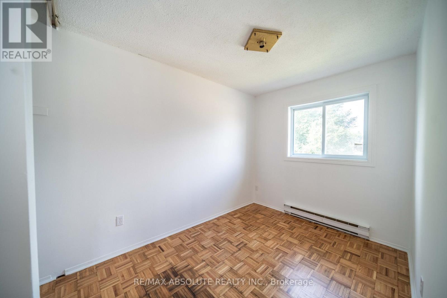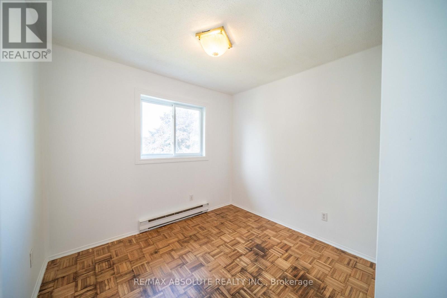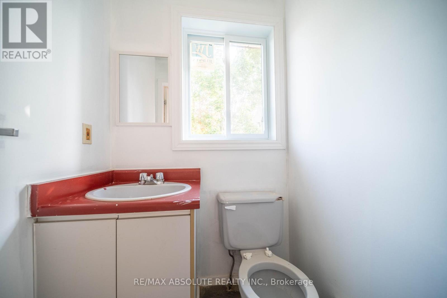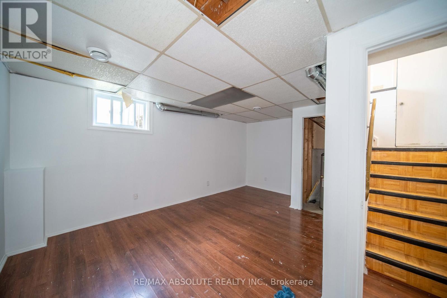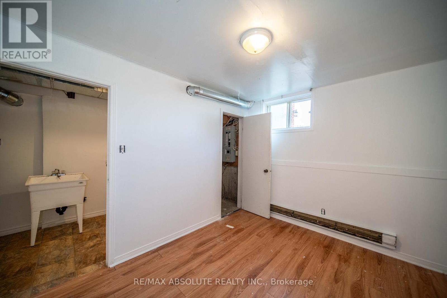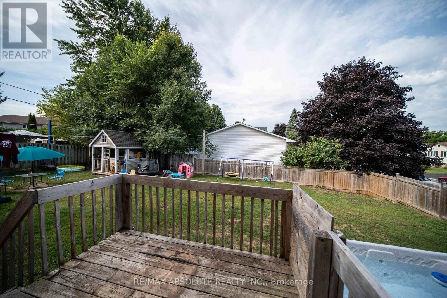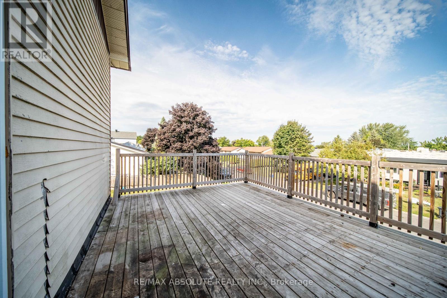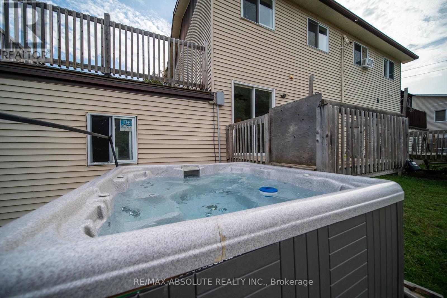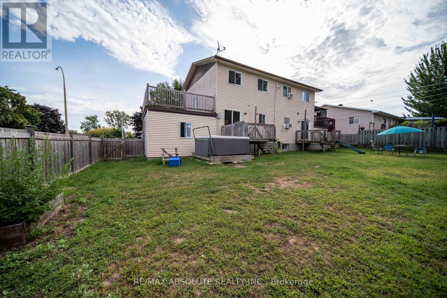$494,900
Welcome to 294 Therese, Rockland! This semi-detached 2-storey home is perfectly located just minutes from schools and essential amenities. This property features 3 spacious bedrooms upstairs, plus an additional versatile finished room in the basement. The kitchen is clean and functional, opening to a bright living area. Sitting on a desirable corner lot, it offers a large deck ideal for entertaining and a relaxing jacuzzi. A wonderful opportunity for a budget-conscious Buyer in a sought-after location. (id:52914)
Property Details
| MLS® Number | X12391206 |
| Property Type | Single Family |
| Community Name | 606 - Town of Rockland |
| Features | Carpet Free |
| Parking Space Total | 5 |
Building
| Bathroom Total | 2 |
| Bedrooms Above Ground | 3 |
| Bedrooms Below Ground | 1 |
| Bedrooms Total | 4 |
| Appliances | Hot Tub, Jacuzzi |
| Basement Development | Partially Finished |
| Basement Type | N/a (partially Finished) |
| Construction Style Attachment | Semi-detached |
| Exterior Finish | Vinyl Siding, Brick |
| Flooring Type | Vinyl, Laminate |
| Foundation Type | Poured Concrete |
| Half Bath Total | 1 |
| Heating Fuel | Natural Gas |
| Heating Type | Forced Air |
| Stories Total | 2 |
| Size Interior | 700 - 1,100 Ft2 |
| Type | House |
| Utility Water | Municipal Water |
Parking
| Attached Garage | |
| Garage |
Land
| Acreage | No |
| Sewer | Sanitary Sewer |
| Size Depth | 100 Ft |
| Size Frontage | 36 Ft ,3 In |
| Size Irregular | 36.3 X 100 Ft |
| Size Total Text | 36.3 X 100 Ft |
Rooms
| Level | Type | Length | Width | Dimensions |
|---|---|---|---|---|
| Second Level | Primary Bedroom | 3.657 m | 3.057 m | 3.657 m x 3.057 m |
| Second Level | Bedroom 2 | 2.447 m | 2.752 m | 2.447 m x 2.752 m |
| Second Level | Bedroom 3 | 3.368 m | 2.465 m | 3.368 m x 2.465 m |
| Second Level | Bathroom | 1.237 m | 1.219 m | 1.237 m x 1.219 m |
| Basement | Family Room | 3.048 m | 2.749 m | 3.048 m x 2.749 m |
| Basement | Bedroom 4 | 3.368 m | 2.465 m | 3.368 m x 2.465 m |
| Main Level | Living Room | 3.078 m | 2.758 m | 3.078 m x 2.758 m |
| Main Level | Kitchen | 3.992 m | 2.465 m | 3.992 m x 2.465 m |
| Main Level | Dining Room | 3.081 m | 2.465 m | 3.081 m x 2.465 m |
| Main Level | Bathroom | 2.164 m | 1.252 m | 2.164 m x 1.252 m |
Utilities
| Cable | Available |
| Electricity | Available |
| Sewer | Available |
Contact Us
Contact us for more information
No Favourites Found

The trademarks REALTOR®, REALTORS®, and the REALTOR® logo are controlled by The Canadian Real Estate Association (CREA) and identify real estate professionals who are members of CREA. The trademarks MLS®, Multiple Listing Service® and the associated logos are owned by The Canadian Real Estate Association (CREA) and identify the quality of services provided by real estate professionals who are members of CREA. The trademark DDF® is owned by The Canadian Real Estate Association (CREA) and identifies CREA's Data Distribution Facility (DDF®)
September 10 2025 02:26:40
Ottawa Real Estate Board
RE/MAX Absolute Realty Inc.



