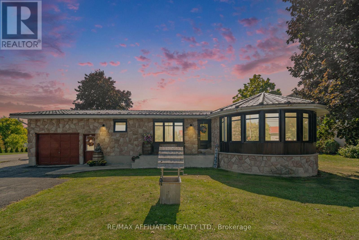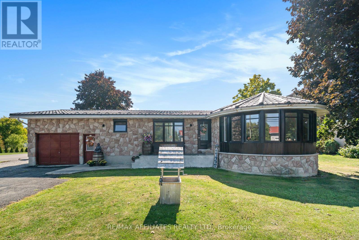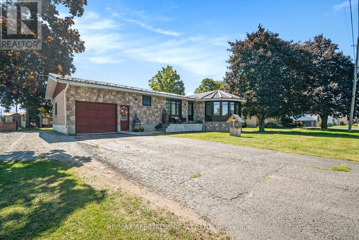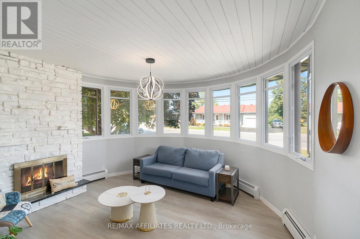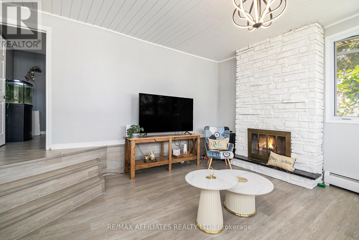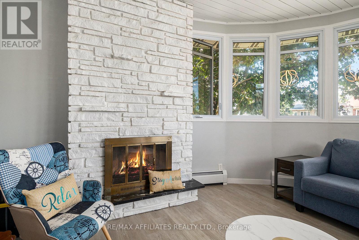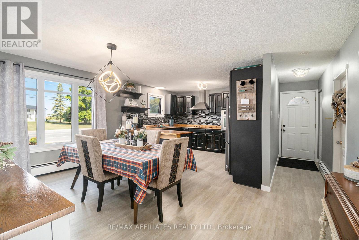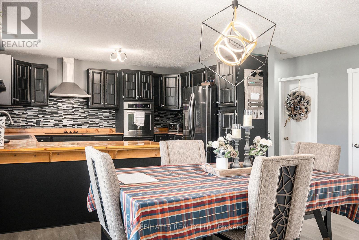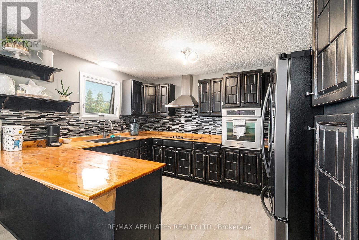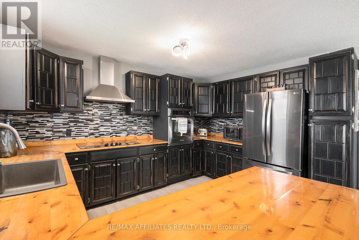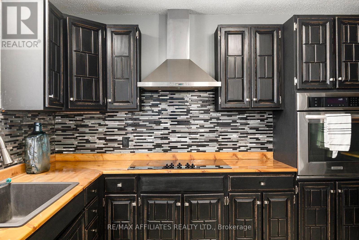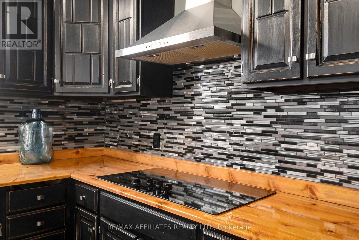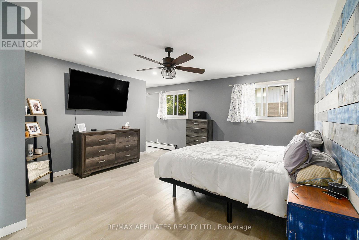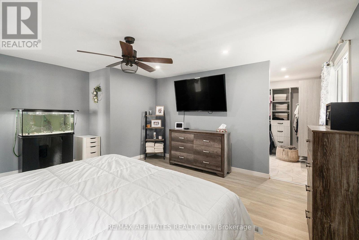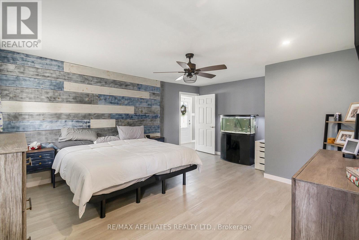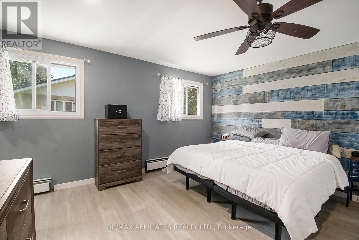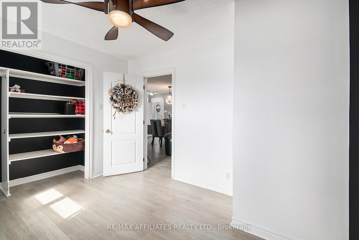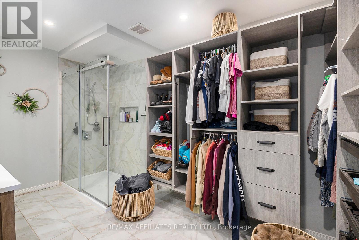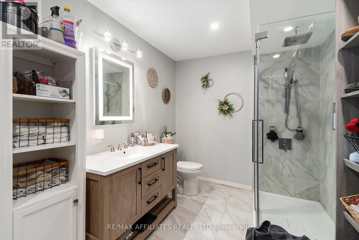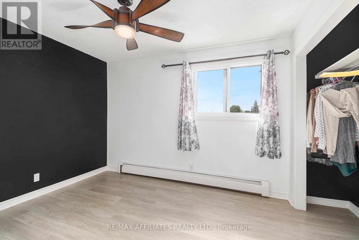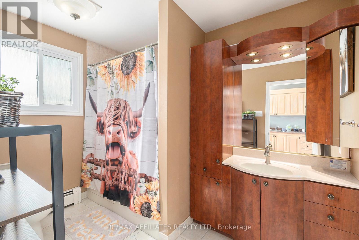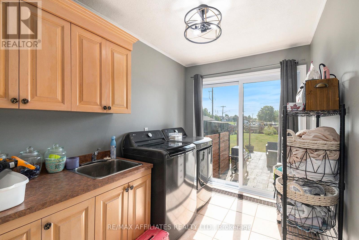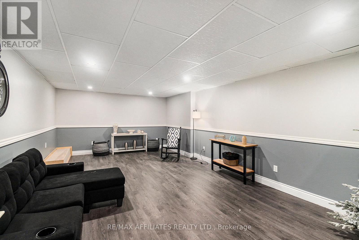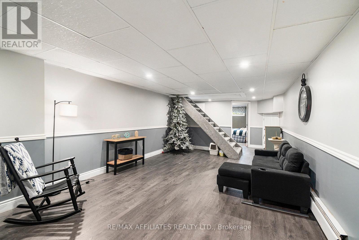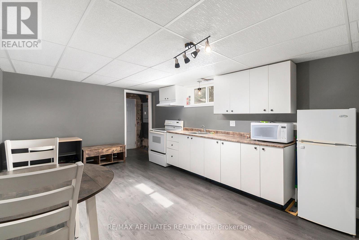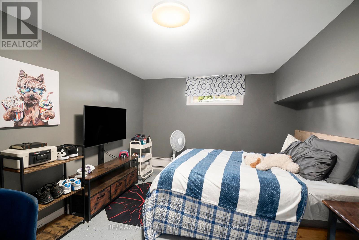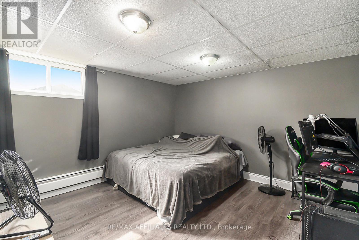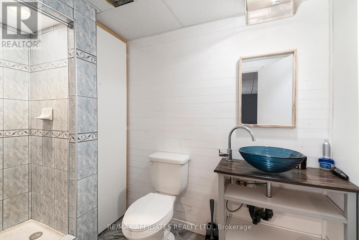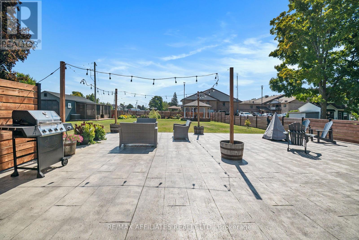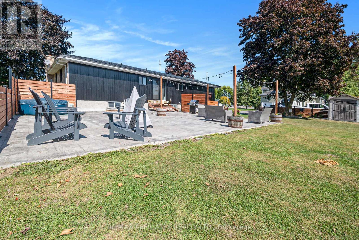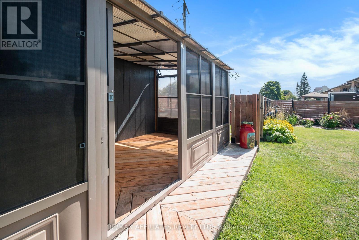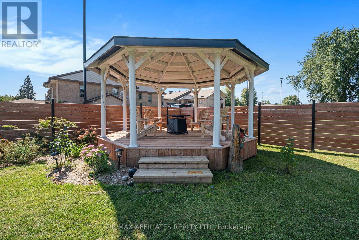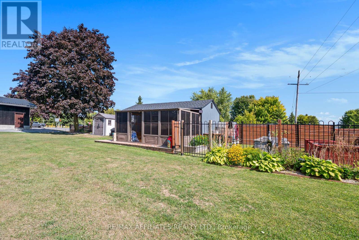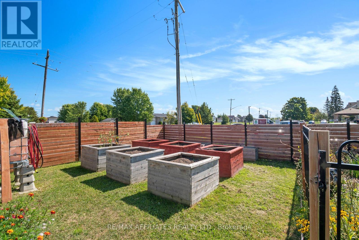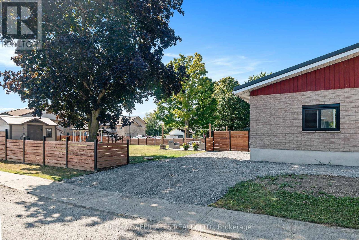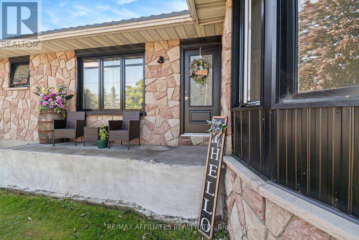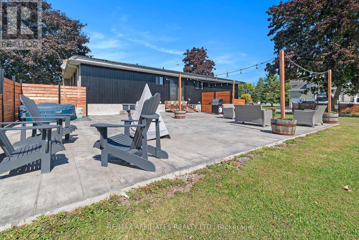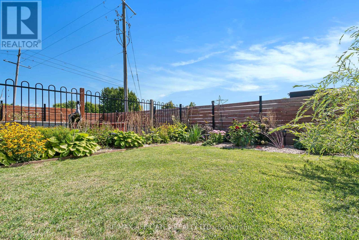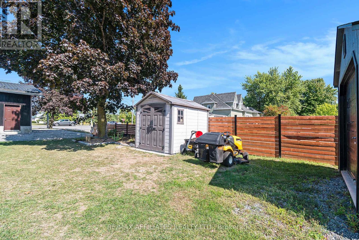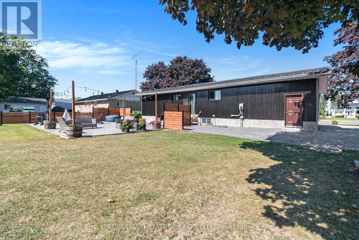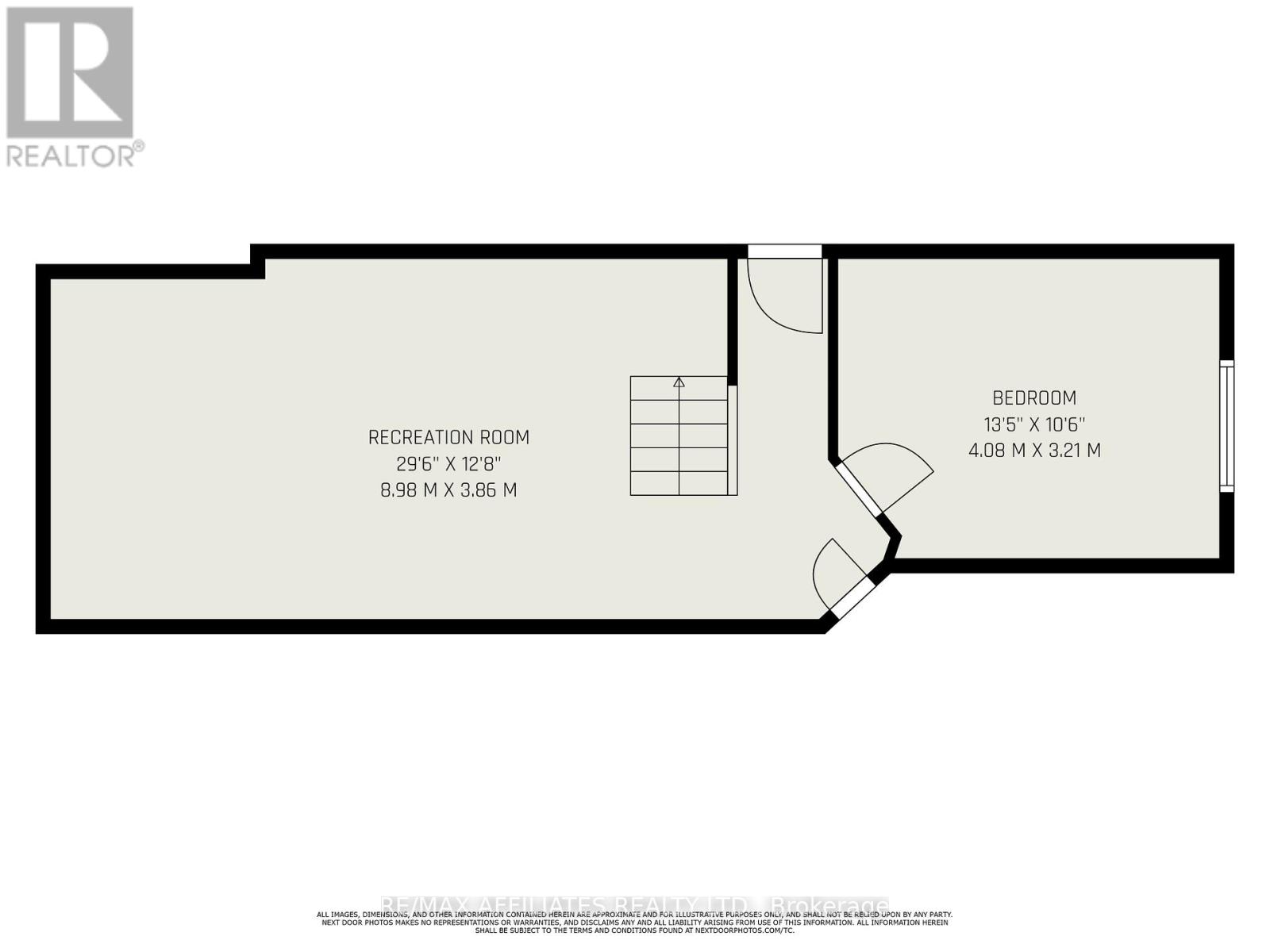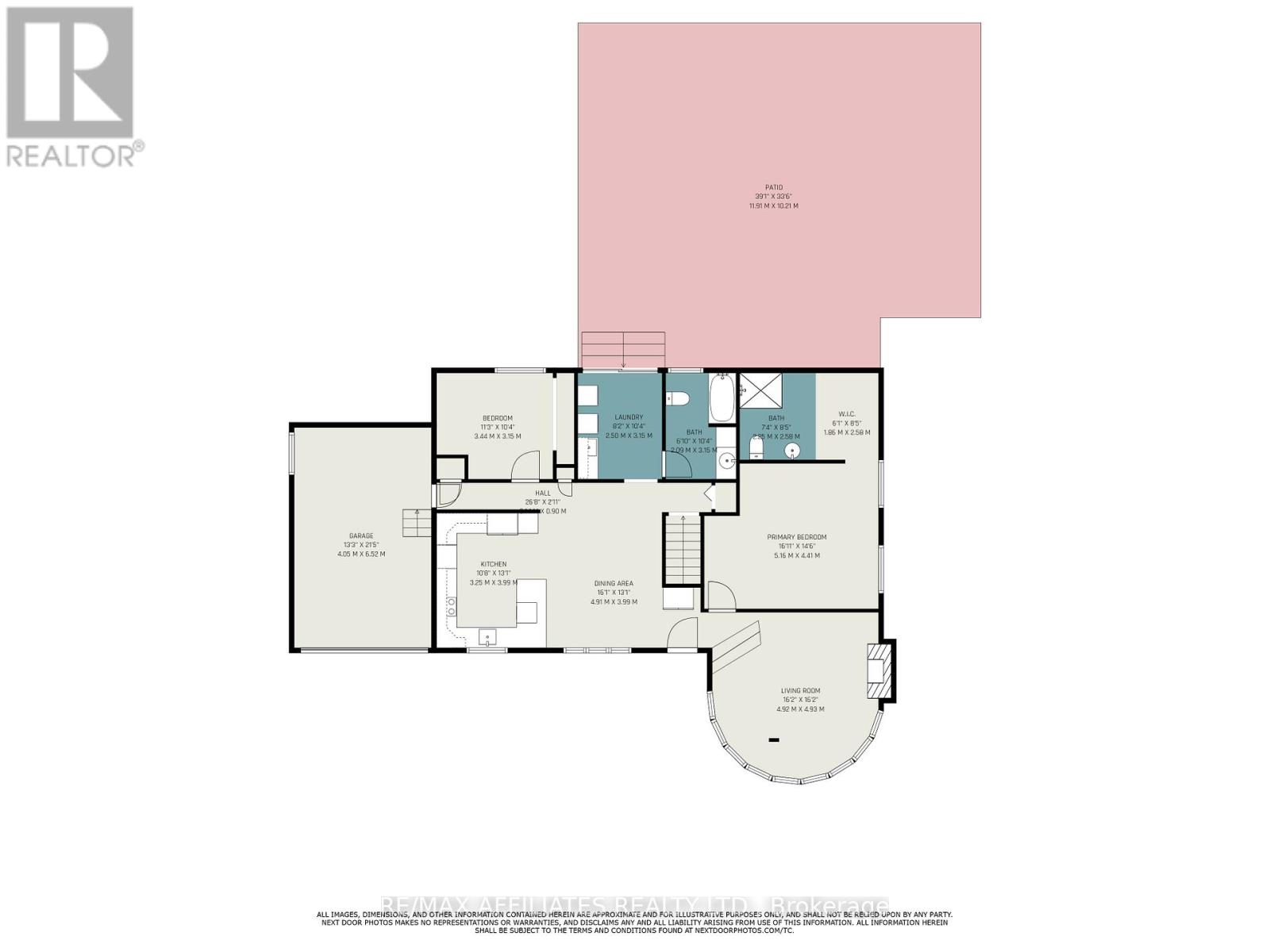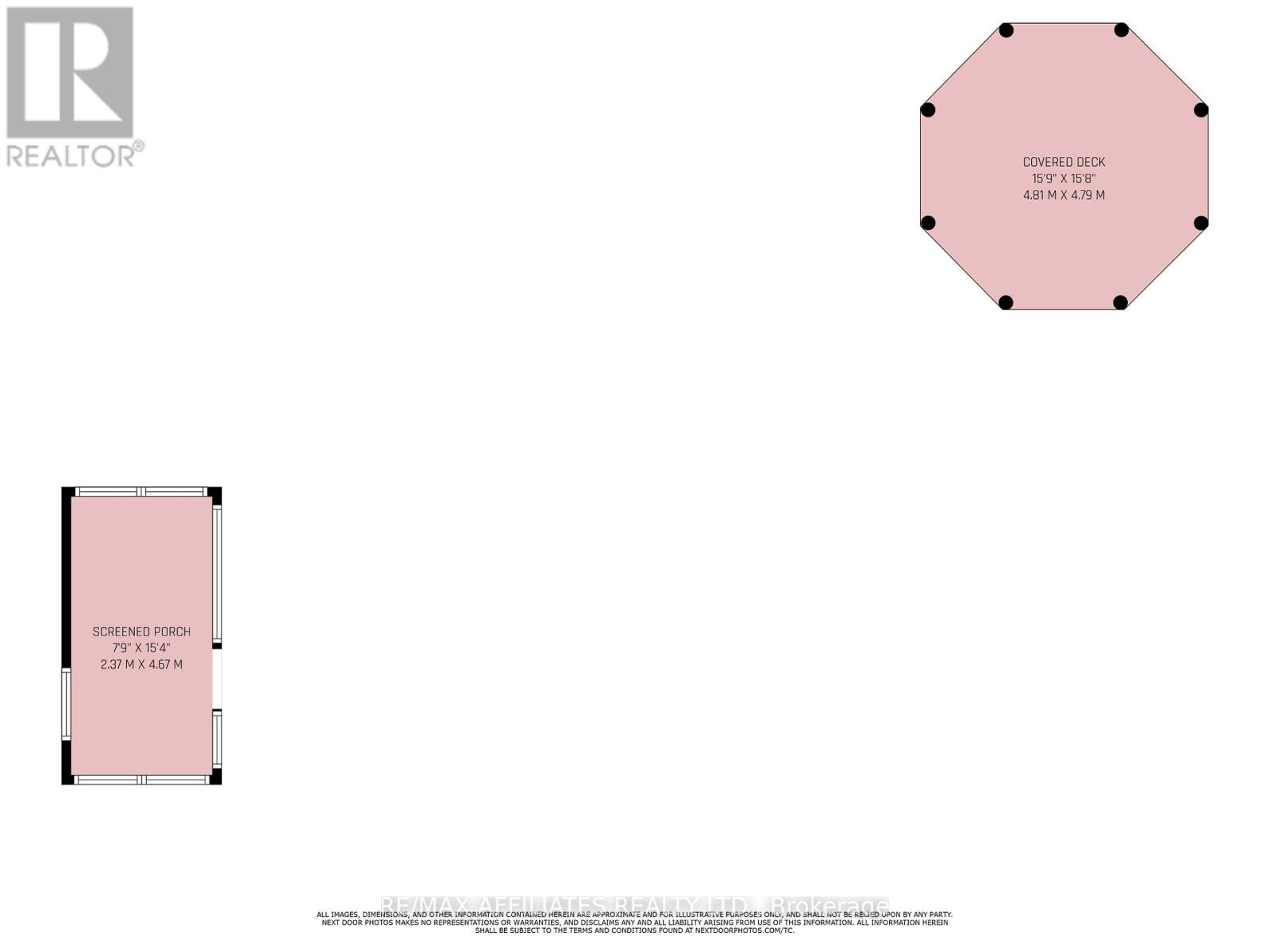$599,900
Welcome to this beautifully renovated bungalow in the heart of St-Albert! The main floor offers a bright and functional layout featuring a cozy living room with a whitewashed stone fireplace, an inviting dining area, and a modern kitchen with ample cabinetry and style. A spacious primary bedroom includes a private 3-piece ensuite and a generous walk-in closet. Also on the main level, a 4-piece bathroom on the main level, and separate laundry room with a patio walking out to a beautiful backyard. Step outside and enjoy the impressive backyard retreat! A fenced yard with a large cement slab patio is ideal for gatherings, complete with a charming gazebo, a storage shed, and a second garage featuring a unique sunroom extension perfect as a hobby room or relaxing space. The fully finished basement is perfect for extended family or guests, offering 2 bedrooms, a 3-piece bathroom, a second kitchen, and a large family room, which could be in a law suite. This move-in-ready bungalow blends modern updates with versatile living options and an outdoor space designed for enjoyment. (id:52914)
Property Details
| MLS® Number | X12400829 |
| Property Type | Single Family |
| Community Name | 605 - The Nation Municipality |
| Parking Space Total | 5 |
Building
| Bathroom Total | 3 |
| Bedrooms Above Ground | 2 |
| Bedrooms Below Ground | 2 |
| Bedrooms Total | 4 |
| Amenities | Fireplace(s) |
| Appliances | Dryer, Stove, Washer, Refrigerator |
| Architectural Style | Bungalow |
| Basement Development | Finished |
| Basement Type | Full (finished) |
| Construction Style Attachment | Detached |
| Exterior Finish | Brick, Stone |
| Fireplace Present | Yes |
| Fireplace Total | 1 |
| Foundation Type | Block |
| Heating Fuel | Natural Gas |
| Heating Type | Radiant Heat |
| Stories Total | 1 |
| Size Interior | 1,500 - 2,000 Ft2 |
| Type | House |
| Utility Water | Drilled Well |
Parking
| Attached Garage | |
| Garage |
Land
| Acreage | No |
| Sewer | Sanitary Sewer |
| Size Depth | 172 Ft |
| Size Frontage | 79 Ft ,10 In |
| Size Irregular | 79.9 X 172 Ft |
| Size Total Text | 79.9 X 172 Ft |
Rooms
| Level | Type | Length | Width | Dimensions |
|---|---|---|---|---|
| Basement | Bedroom 4 | 3.98 m | 3.56 m | 3.98 m x 3.56 m |
| Basement | Bathroom | 2.58 m | 3.12 m | 2.58 m x 3.12 m |
| Basement | Kitchen | 7.35 m | 4.83 m | 7.35 m x 4.83 m |
| Basement | Family Room | 8.98 m | 3.86 m | 8.98 m x 3.86 m |
| Basement | Bedroom 3 | 4.08 m | 3.21 m | 4.08 m x 3.21 m |
| Main Level | Kitchen | 3.25 m | 3.99 m | 3.25 m x 3.99 m |
| Main Level | Dining Room | 4.91 m | 3.99 m | 4.91 m x 3.99 m |
| Main Level | Living Room | 4.92 m | 4.93 m | 4.92 m x 4.93 m |
| Main Level | Primary Bedroom | 5.16 m | 4.41 m | 5.16 m x 4.41 m |
| Main Level | Bedroom 2 | 3.44 m | 3.15 m | 3.44 m x 3.15 m |
| Main Level | Bathroom | 2.25 m | 2.58 m | 2.25 m x 2.58 m |
| Main Level | Bathroom | 2.09 m | 3.15 m | 2.09 m x 3.15 m |
| Main Level | Laundry Room | 2.5 m | 3.15 m | 2.5 m x 3.15 m |
Utilities
| Cable | Available |
| Electricity | Installed |
| Sewer | Installed |
Contact Us
Contact us for more information
No Favourites Found

The trademarks REALTOR®, REALTORS®, and the REALTOR® logo are controlled by The Canadian Real Estate Association (CREA) and identify real estate professionals who are members of CREA. The trademarks MLS®, Multiple Listing Service® and the associated logos are owned by The Canadian Real Estate Association (CREA) and identify the quality of services provided by real estate professionals who are members of CREA. The trademark DDF® is owned by The Canadian Real Estate Association (CREA) and identifies CREA's Data Distribution Facility (DDF®)
October 15 2025 02:12:16
Ottawa Real Estate Board
RE/MAX Affiliates Realty Ltd.



