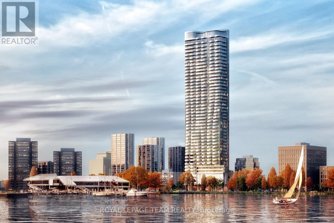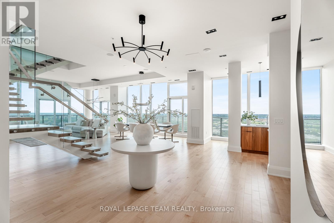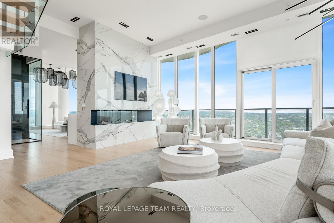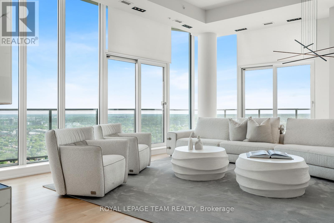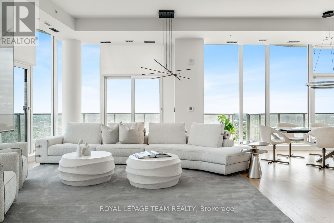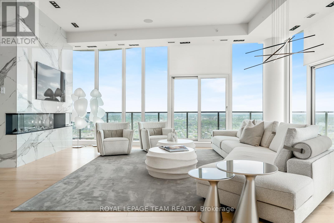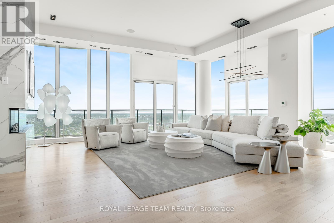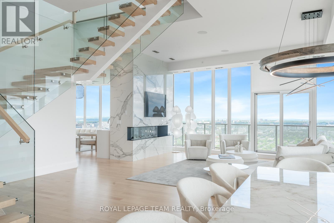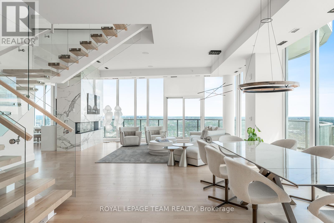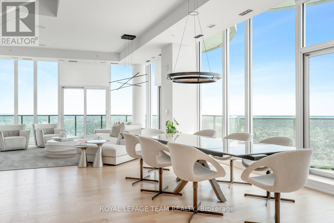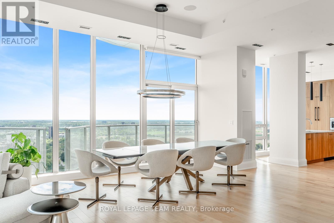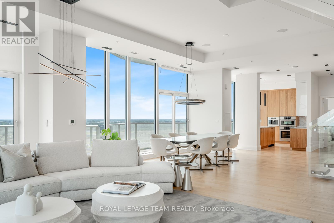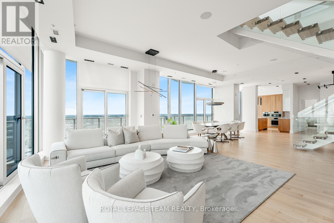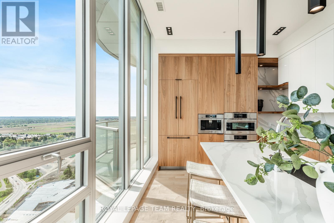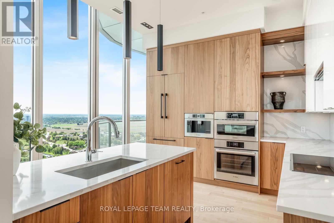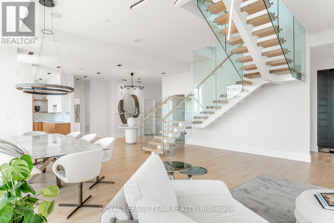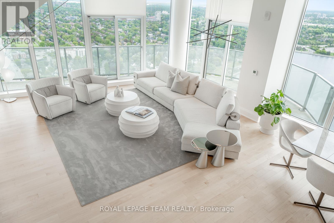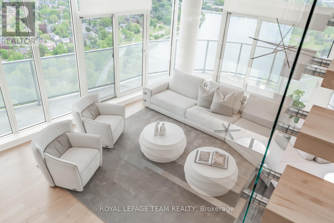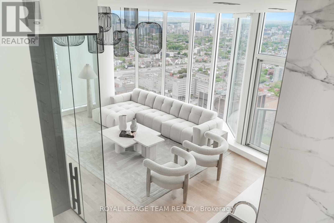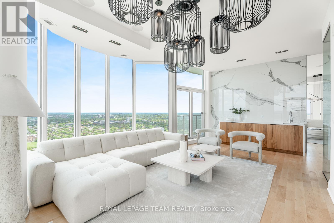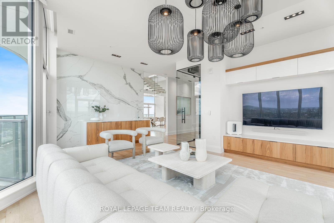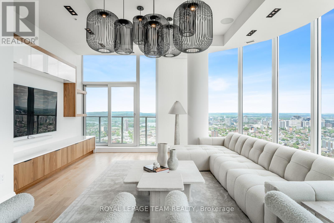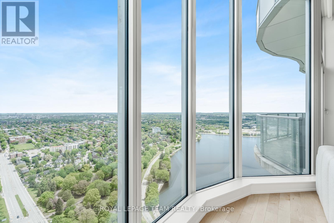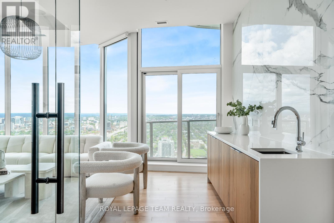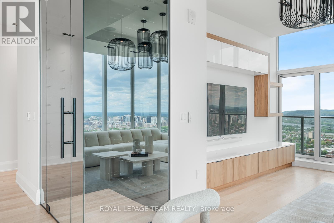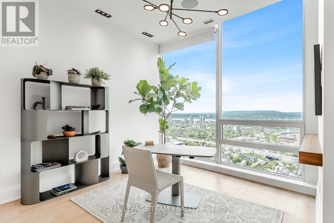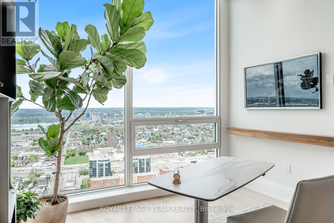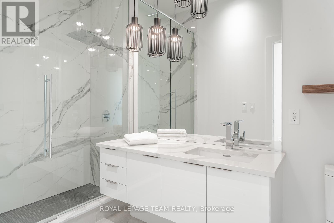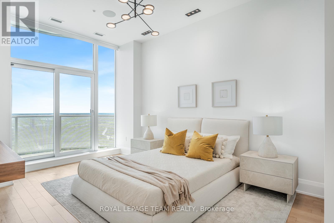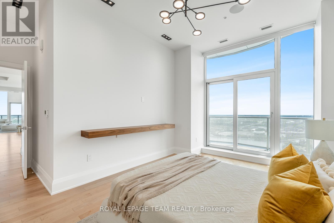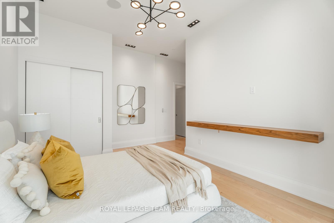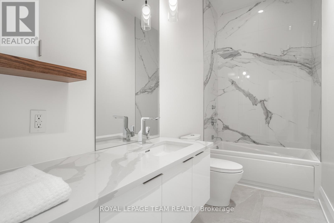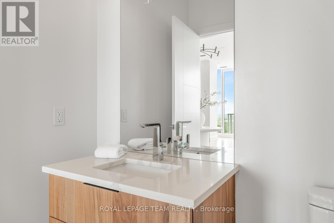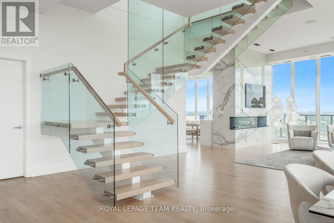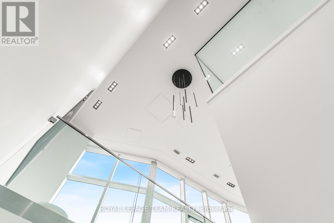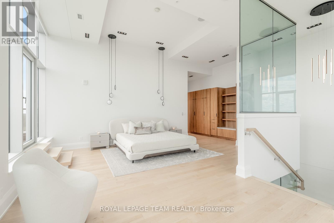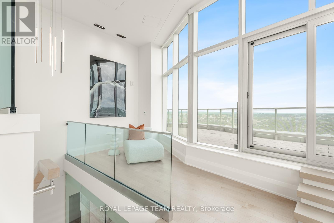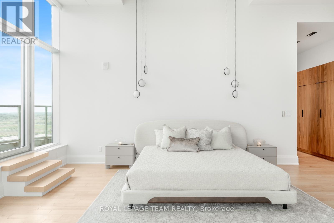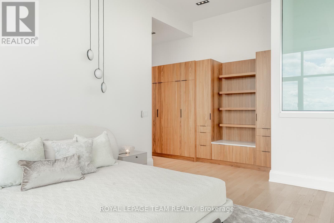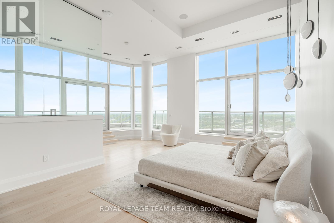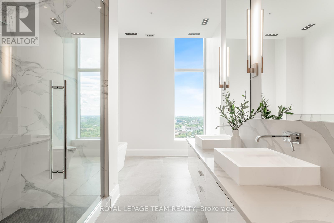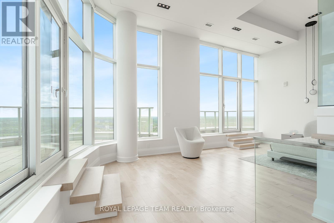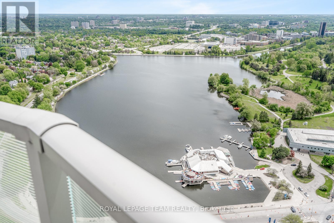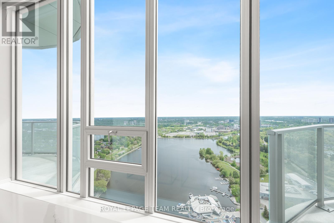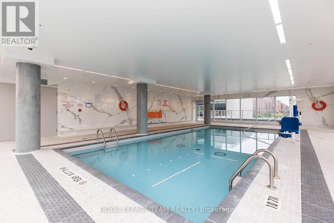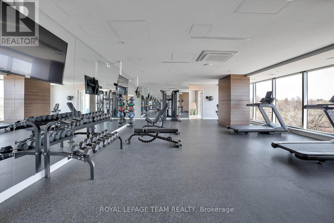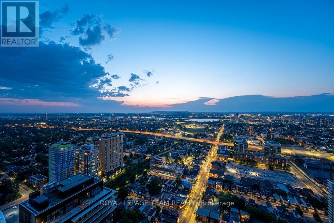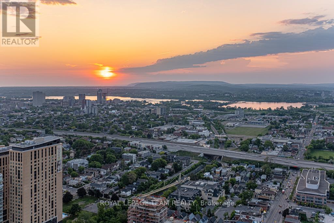$3,299,000Maintenance, Water, Common Area Maintenance, Insurance
$2,492.47 Monthly
Maintenance, Water, Common Area Maintenance, Insurance
$2,492.47 MonthlyPerched atop Ottawa's tallest and most iconic residence, this 45th-floor penthouse is a rare opportunity to own a true masterpiece. Designed by Hariri Pontarini, The Icon's curved architecture reflects the rippling waters of nearby Dows Lake, offering a breathtaking backdrop to this luxury home. Step inside this two story residence with soaring floor-to-ceiling windows, multiple curved private balconies, and an open-concept design that seamlessly blends style and comfort. A sleek chefs kitchen with Bosch appliances, a marble-clad fireplace, and a glass-enclosed wine cellar in a formal dining room with curved windows elevate the living space. The floating glass staircase leads to a private primary suite with a spa-like ensuite and custom walnut walk-in closet. Two additional bedrooms, three bathrooms and a private sauna complete the home. Enjoy five-star hotel-like amenities, the restaurants and cafes of Little Italy, sunset walks along the Rideau Canal, this is luxury living at its finest. Book your private viewing today! (id:52914)
Property Details
| MLS® Number | X12399626 |
| Property Type | Single Family |
| Neigbourhood | Civic Hospital |
| Community Name | 4502 - West Centre Town |
| Community Features | Pet Restrictions |
| Features | Elevator, In Suite Laundry |
| Parking Space Total | 3 |
| Pool Type | Indoor Pool |
| View Type | City View, River View, View Of Water, Lake View |
Building
| Bathroom Total | 4 |
| Bedrooms Above Ground | 3 |
| Bedrooms Total | 3 |
| Age | New Building |
| Amenities | Security/concierge, Sauna, Storage - Locker |
| Appliances | Garage Door Opener Remote(s), Oven - Built-in, Cooktop, Dishwasher, Dryer, Hood Fan, Oven, Wine Fridge, Refrigerator |
| Cooling Type | Central Air Conditioning |
| Exterior Finish | Concrete |
| Fire Protection | Monitored Alarm, Security Guard, Smoke Detectors |
| Fireplace Present | Yes |
| Half Bath Total | 1 |
| Heating Fuel | Natural Gas |
| Heating Type | Forced Air |
| Size Interior | 3,000 - 3,249 Ft2 |
| Type | Apartment |
Parking
| Underground | |
| Garage |
Land
| Acreage | No |
Rooms
| Level | Type | Length | Width | Dimensions |
|---|---|---|---|---|
| Second Level | Primary Bedroom | 7.74 m | 6.86 m | 7.74 m x 6.86 m |
| Second Level | Bathroom | 2.96 m | 6.86 m | 2.96 m x 6.86 m |
| Main Level | Foyer | 3.88 m | 5.42 m | 3.88 m x 5.42 m |
| Main Level | Living Room | 7.64 m | 7.3 m | 7.64 m x 7.3 m |
| Main Level | Dining Room | 4.09 m | 3.13 m | 4.09 m x 3.13 m |
| Main Level | Kitchen | 5.69 m | 6.97 m | 5.69 m x 6.97 m |
| Main Level | Laundry Room | 6.47 m | 3.5 m | 6.47 m x 3.5 m |
| Main Level | Bathroom | 2.89 m | 1.68 m | 2.89 m x 1.68 m |
| Main Level | Bedroom | 5.2 m | 5.08 m | 5.2 m x 5.08 m |
| Main Level | Bathroom | 1.41 m | 3.33 m | 1.41 m x 3.33 m |
| Main Level | Bedroom | 3.86 m | 3.58 m | 3.86 m x 3.58 m |
| Main Level | Bathroom | 1.88 m | 3.27 m | 1.88 m x 3.27 m |
https://www.realtor.ca/real-estate/28854184/4502-805-carling-avenue-ottawa-4502-west-centre-town
Contact Us
Contact us for more information
No Favourites Found

The trademarks REALTOR®, REALTORS®, and the REALTOR® logo are controlled by The Canadian Real Estate Association (CREA) and identify real estate professionals who are members of CREA. The trademarks MLS®, Multiple Listing Service® and the associated logos are owned by The Canadian Real Estate Association (CREA) and identify the quality of services provided by real estate professionals who are members of CREA. The trademark DDF® is owned by The Canadian Real Estate Association (CREA) and identifies CREA's Data Distribution Facility (DDF®)
September 12 2025 03:27:25
Ottawa Real Estate Board
Royal LePage Team Realty



