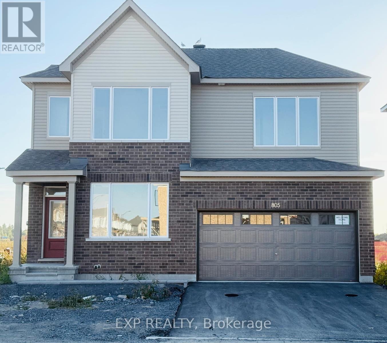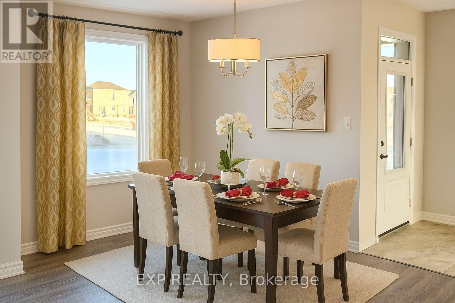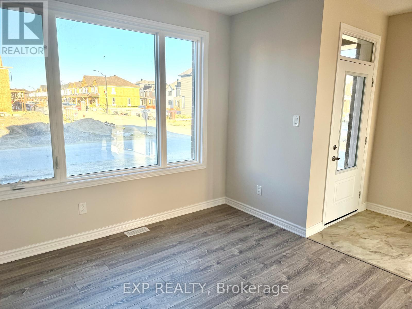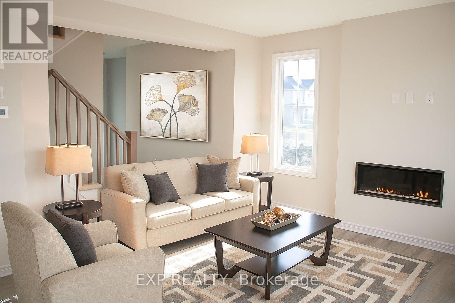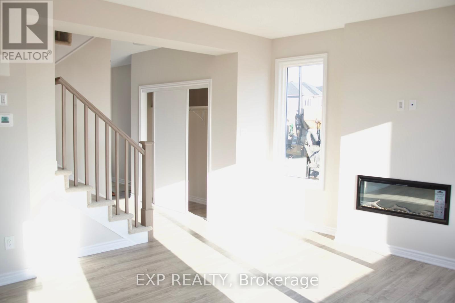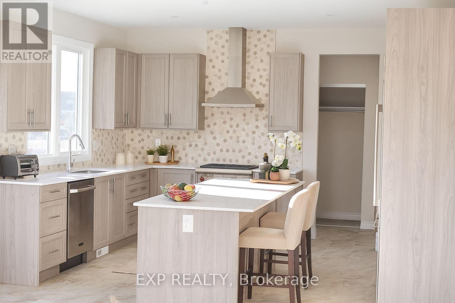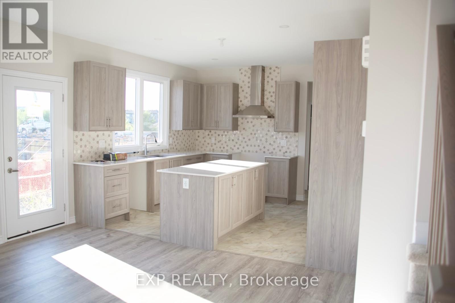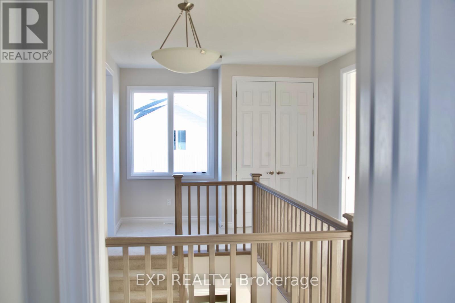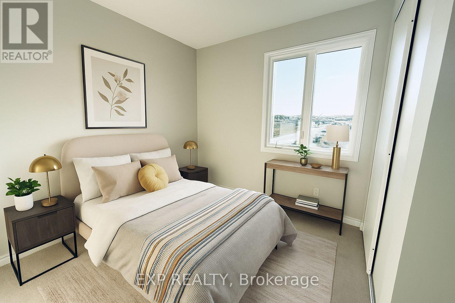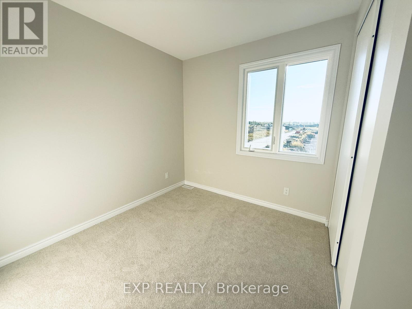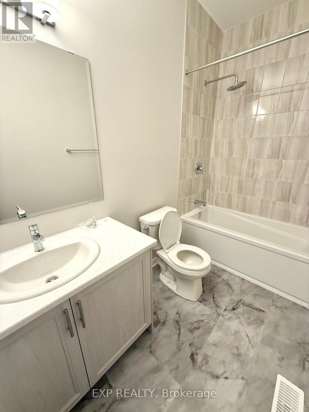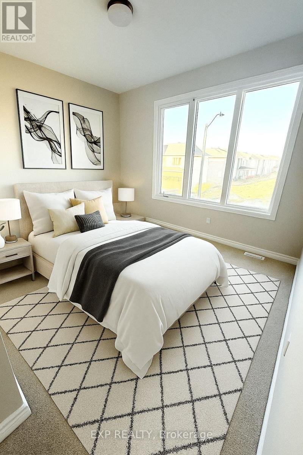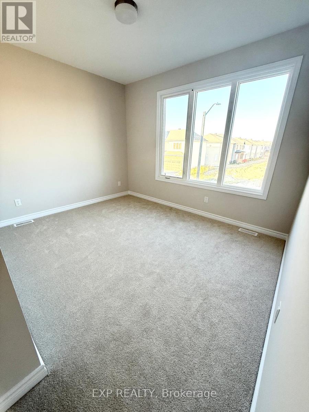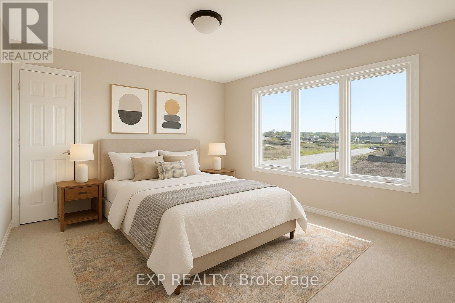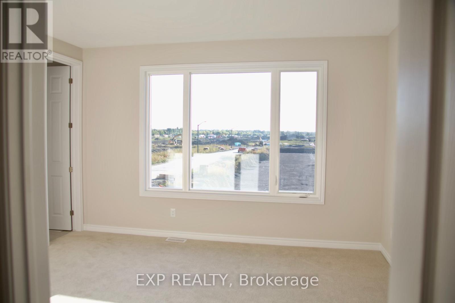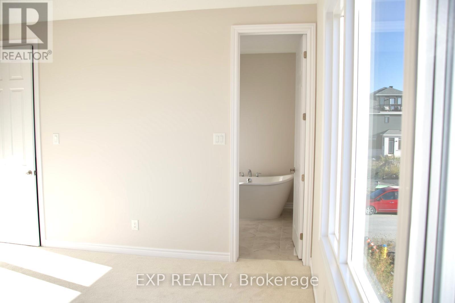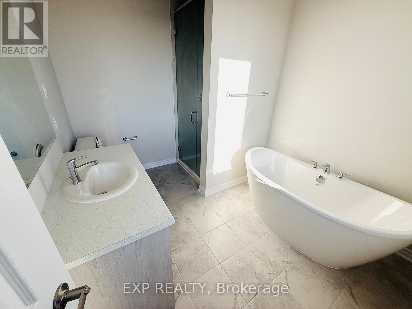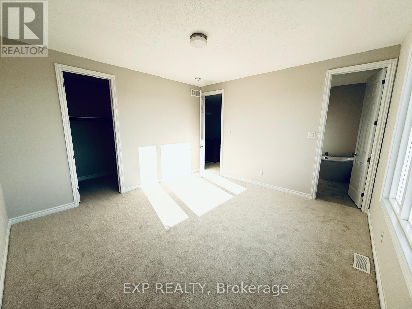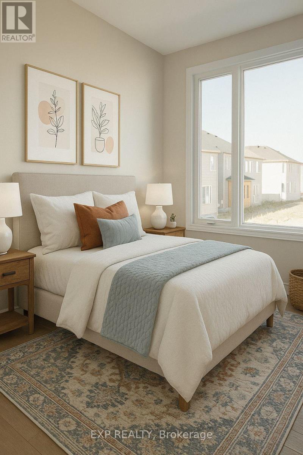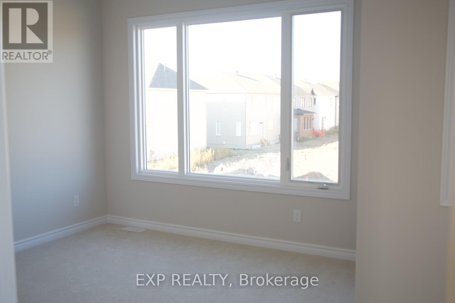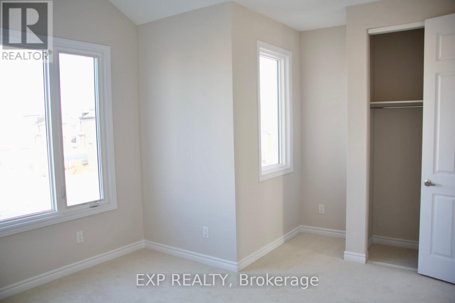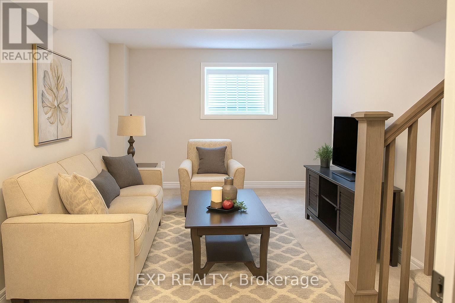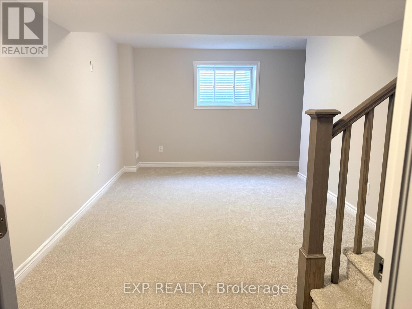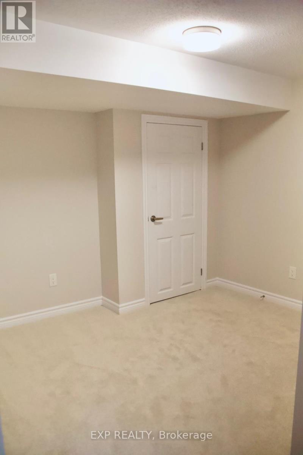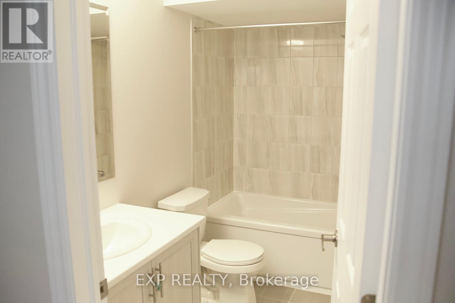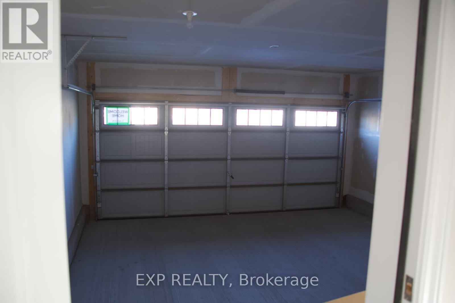$990,000
Modern 5-Bedroom Corner Home in the Heart of Barrhaven Brand New & Move-In Ready! Step into stylish, modern living with this stunning brand-new corner unit, ideally located in one of Barrhaven's most sought-after communities. Never before lived in, this spacious home offers 5 generous bedrooms, 3.5 bathrooms, and a thoughtfully designed layout perfect for growing families, multi-generational living, or those who love to entertain. The open-concept main floor blends function and comfort, while large windows fill the space with natural light. Enjoy easy access to highways, top-rated schools, shopping, parks, and all essential amenities, everything you need is just minutes away. Upstairs, unwind in the elegant primary suite complete with a walk-in closet and private ensuite, while four additional bedrooms provide flexible options for children, guests, or a dedicated home office or gym. (id:52914)
Open House
This property has open houses!
2:00 pm
Ends at:4:00 pm
Property Details
| MLS® Number | X12413844 |
| Property Type | Single Family |
| Neigbourhood | Barrhaven West |
| Community Name | 7704 - Barrhaven - Heritage Park |
| Equipment Type | Water Heater, Water Heater - Tankless |
| Features | Guest Suite |
| Parking Space Total | 4 |
| Rental Equipment Type | Water Heater, Water Heater - Tankless |
Building
| Bathroom Total | 4 |
| Bedrooms Above Ground | 4 |
| Bedrooms Below Ground | 1 |
| Bedrooms Total | 5 |
| Appliances | Dishwasher, Dryer, Hood Fan, Stove, Washer, Refrigerator |
| Basement Development | Finished |
| Basement Type | N/a (finished) |
| Construction Style Attachment | Detached |
| Cooling Type | Central Air Conditioning |
| Exterior Finish | Brick, Vinyl Siding |
| Fireplace Present | Yes |
| Fireplace Total | 1 |
| Foundation Type | Concrete |
| Half Bath Total | 1 |
| Heating Fuel | Natural Gas |
| Heating Type | Forced Air |
| Stories Total | 2 |
| Size Interior | 2,500 - 3,000 Ft2 |
| Type | House |
| Utility Water | Municipal Water |
Parking
| Attached Garage | |
| Garage |
Land
| Acreage | No |
| Sewer | Sanitary Sewer |
| Size Depth | 68 Ft |
| Size Frontage | 42 Ft |
| Size Irregular | 42 X 68 Ft |
| Size Total Text | 42 X 68 Ft |
Rooms
| Level | Type | Length | Width | Dimensions |
|---|---|---|---|---|
| Second Level | Bedroom | 14 m | 13.6 m | 14 m x 13.6 m |
| Second Level | Bedroom 2 | 12.3 m | 10 m | 12.3 m x 10 m |
| Second Level | Bedroom 3 | 12.6 m | 10 m | 12.6 m x 10 m |
| Second Level | Bedroom 4 | 13.11 m | 12.4 m | 13.11 m x 12.4 m |
| Basement | Living Room | 17.4 m | 17.4 m | 17.4 m x 17.4 m |
| Basement | Bedroom 5 | 10.8 m | 8.1 m | 10.8 m x 8.1 m |
| Main Level | Great Room | 16.3 m | 14 m | 16.3 m x 14 m |
| Main Level | Kitchen | 12.1 m | 13.7 m | 12.1 m x 13.7 m |
| Main Level | Dining Room | 11 m | 11.9 m | 11 m x 11.9 m |
https://www.realtor.ca/real-estate/28885028/805-anemone-mews-ottawa-7704-barrhaven-heritage-park
Contact Us
Contact us for more information
No Favourites Found

The trademarks REALTOR®, REALTORS®, and the REALTOR® logo are controlled by The Canadian Real Estate Association (CREA) and identify real estate professionals who are members of CREA. The trademarks MLS®, Multiple Listing Service® and the associated logos are owned by The Canadian Real Estate Association (CREA) and identify the quality of services provided by real estate professionals who are members of CREA. The trademark DDF® is owned by The Canadian Real Estate Association (CREA) and identifies CREA's Data Distribution Facility (DDF®)
October 10 2025 01:25:17
Ottawa Real Estate Board
Exp Realty



