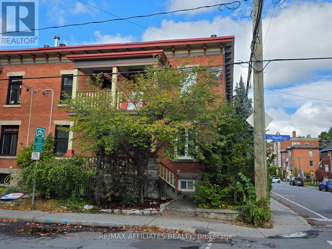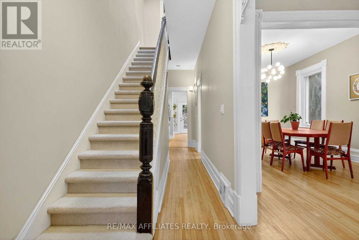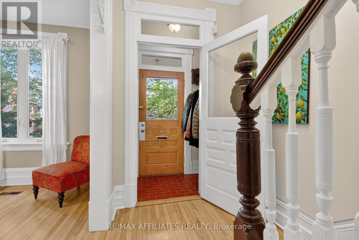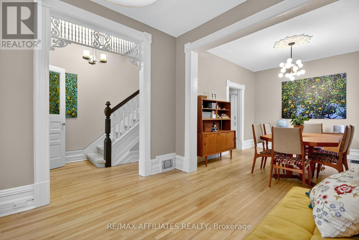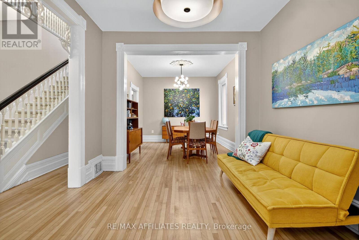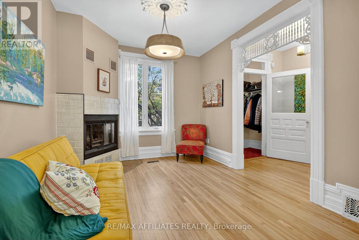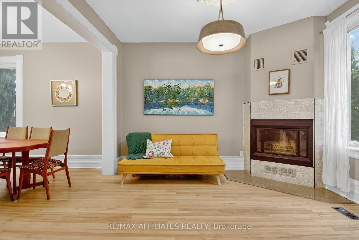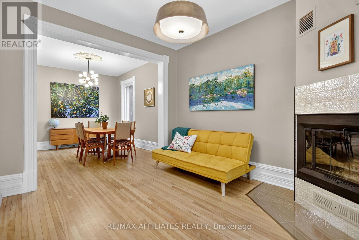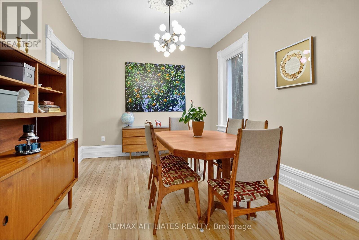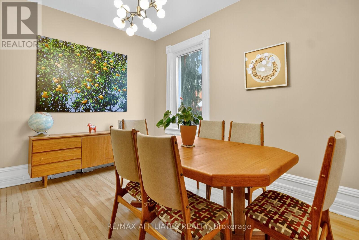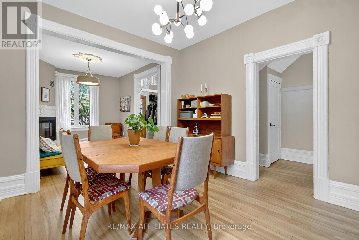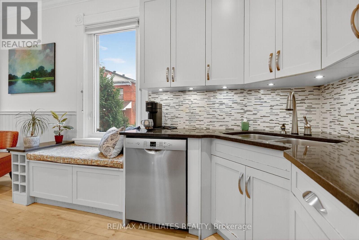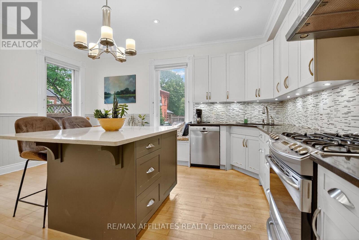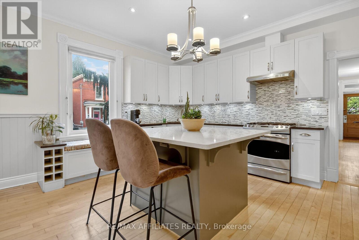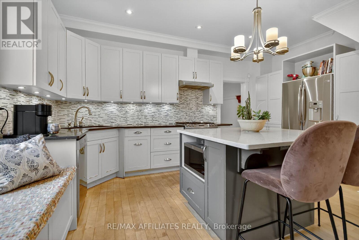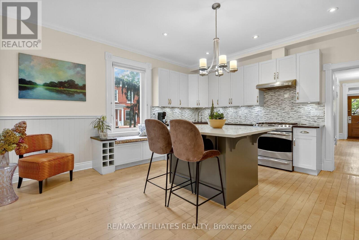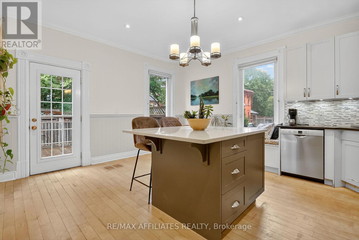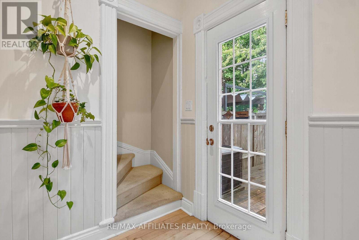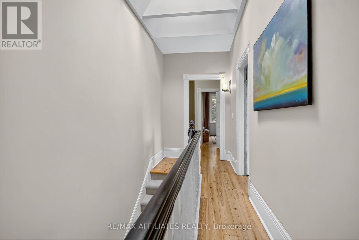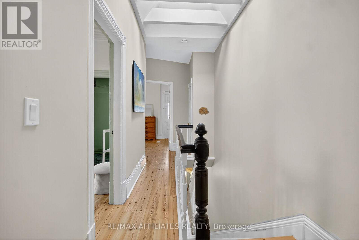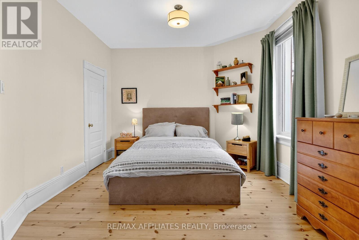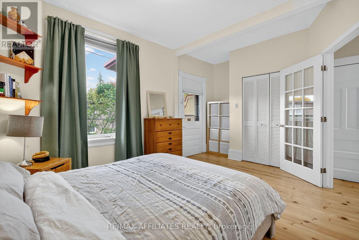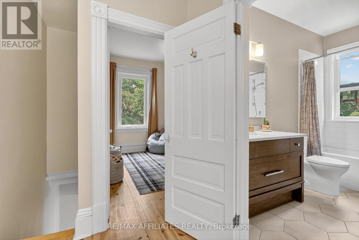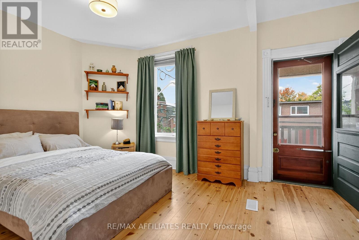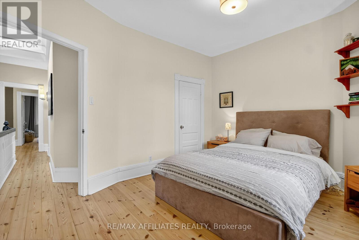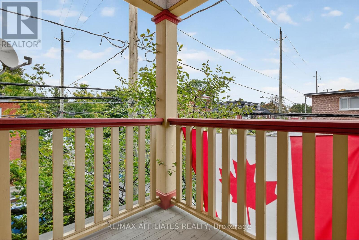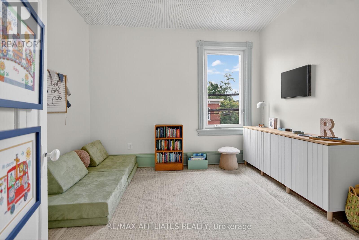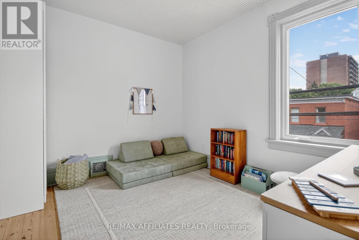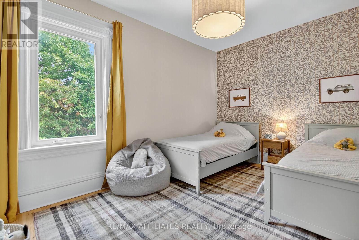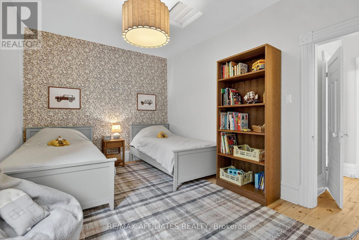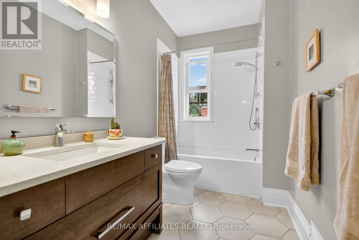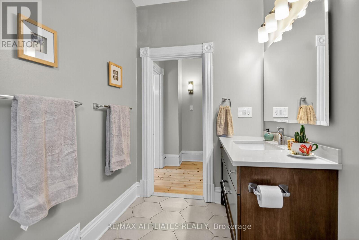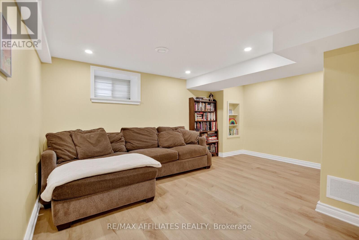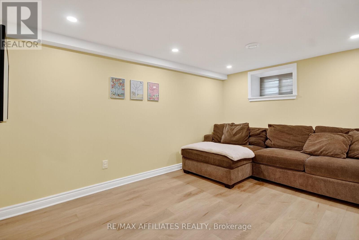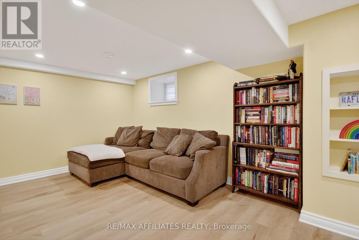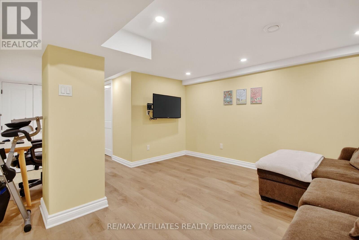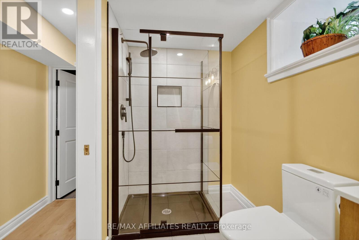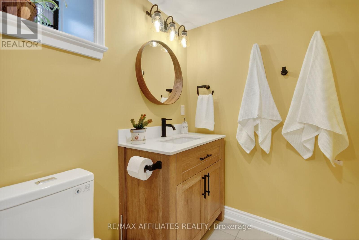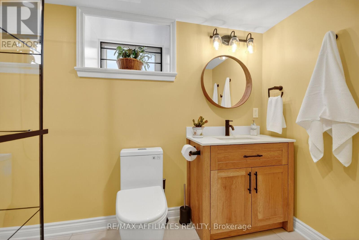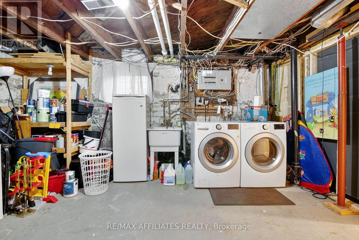$929,000
Experience the perfect blend of historic charm and contemporary style in this beautifully updated 3-bedroom end unit row house in the heart of the Glebe. A rare find, this home is ideally located just steps from the UNESCO World Heritage designated Rideau Canal, vibrant shops and cafés along Bank Street, and the trendy Lansdowne Park. Bathed in natural light oversized windows, the open-concept main floor features a spacious living and dining area with hardwood floors throughout. A cozy wood-burning fireplace adds character and warmth to the living room, making it the perfect spot to curl up with a book or enjoy movie nights. The modern kitchen is complete with gas stove, stone countertops, stylish backsplash and a large island perfect for entertaining. A cozy built-in window seat creates the ideal nook to unwind at the end of the day.Upstairs, a sky light provides extra brightness. The primary suite boasts double closets and a private balcony - perfect for enjoying your morning coffee or soaking up the afternoon sun. Two additional sun-filled bedrooms, each with unique architectural details, and a beautifully renovated family bathroom complete the second floor.The lower level offers even more living space, with a newly finished family room, a full bathroom, and plenty of storage.Dont miss your chance to call this special property home. 48 hrs Irrevocable on all offers (id:52914)
Property Details
| MLS® Number | X12452573 |
| Property Type | Single Family |
| Neigbourhood | The Glebe |
| Community Name | 4402 - Glebe |
| Features | Lane |
| Parking Space Total | 2 |
| Structure | Deck |
Building
| Bathroom Total | 2 |
| Bedrooms Above Ground | 3 |
| Bedrooms Total | 3 |
| Age | 100+ Years |
| Amenities | Fireplace(s) |
| Appliances | Water Meter, Dishwasher, Dryer, Freezer, Hood Fan, Oven, Stove, Washer, Refrigerator |
| Basement Development | Partially Finished |
| Basement Type | N/a (partially Finished) |
| Construction Style Attachment | Attached |
| Cooling Type | Central Air Conditioning |
| Exterior Finish | Brick |
| Fireplace Present | Yes |
| Fireplace Total | 1 |
| Foundation Type | Stone |
| Heating Fuel | Natural Gas |
| Heating Type | Forced Air |
| Stories Total | 2 |
| Size Interior | 1,500 - 2,000 Ft2 |
| Type | Row / Townhouse |
| Utility Water | Municipal Water |
Parking
| No Garage |
Land
| Acreage | No |
| Fence Type | Fenced Yard |
| Landscape Features | Landscaped |
| Size Depth | 103 Ft |
| Size Frontage | 17 Ft ,9 In |
| Size Irregular | 17.8 X 103 Ft |
| Size Total Text | 17.8 X 103 Ft |
Rooms
| Level | Type | Length | Width | Dimensions |
|---|---|---|---|---|
| Second Level | Primary Bedroom | 4.36 m | 3.25 m | 4.36 m x 3.25 m |
| Second Level | Bedroom 2 | 4.11 m | 3.04 m | 4.11 m x 3.04 m |
| Second Level | Bedroom 3 | 3.26 m | 3.04 m | 3.26 m x 3.04 m |
| Basement | Family Room | 5.07 m | 4.01 m | 5.07 m x 4.01 m |
| Basement | Laundry Room | 3.12 m | 1.7 m | 3.12 m x 1.7 m |
| Main Level | Living Room | 3.7 m | 3.12 m | 3.7 m x 3.12 m |
| Main Level | Dining Room | 3.63 m | 3.14 m | 3.63 m x 3.14 m |
| Main Level | Kitchen | 5.08 m | 4.14 m | 5.08 m x 4.14 m |
https://www.realtor.ca/real-estate/28967487/31-fourth-avenue-ottawa-4402-glebe
Contact Us
Contact us for more information
No Favourites Found

The trademarks REALTOR®, REALTORS®, and the REALTOR® logo are controlled by The Canadian Real Estate Association (CREA) and identify real estate professionals who are members of CREA. The trademarks MLS®, Multiple Listing Service® and the associated logos are owned by The Canadian Real Estate Association (CREA) and identify the quality of services provided by real estate professionals who are members of CREA. The trademark DDF® is owned by The Canadian Real Estate Association (CREA) and identifies CREA's Data Distribution Facility (DDF®)
October 10 2025 03:56:04
Ottawa Real Estate Board
RE/MAX Affiliates Realty



