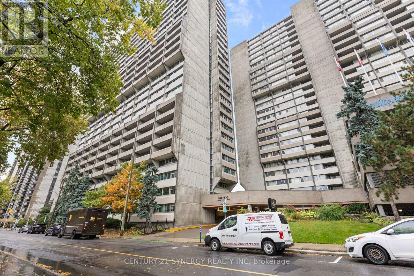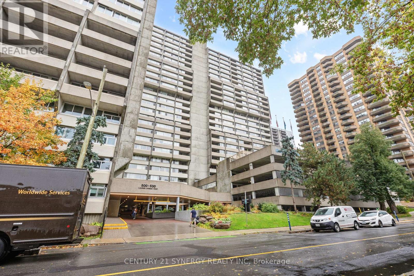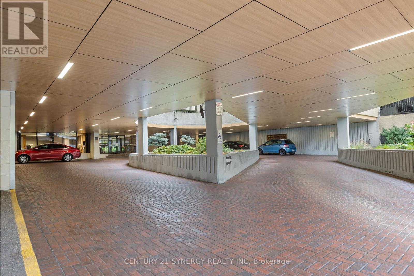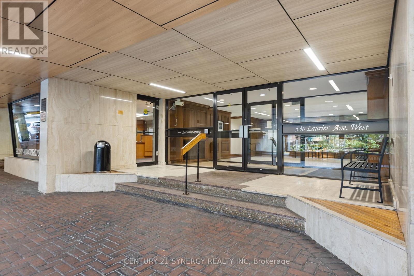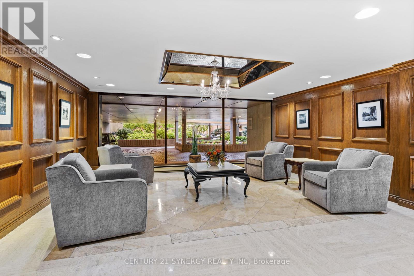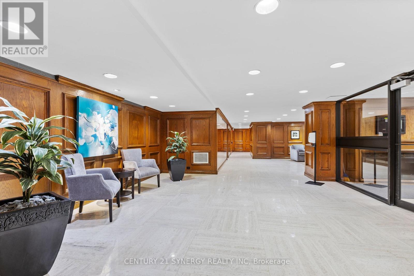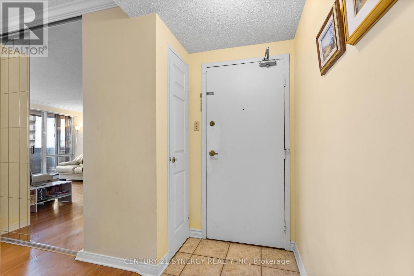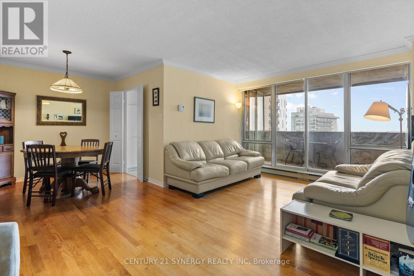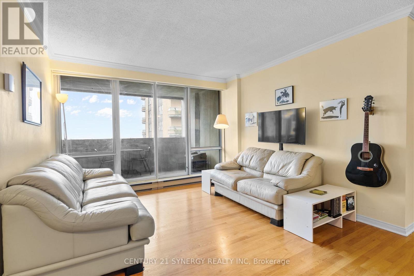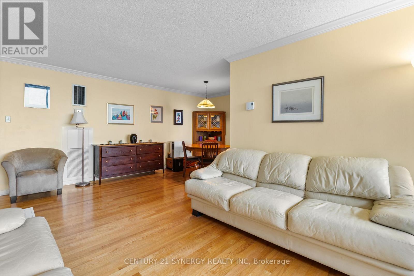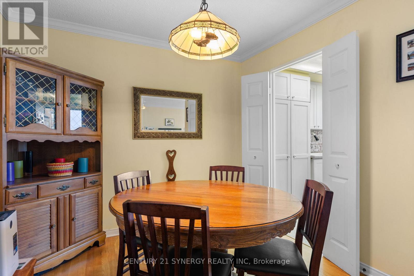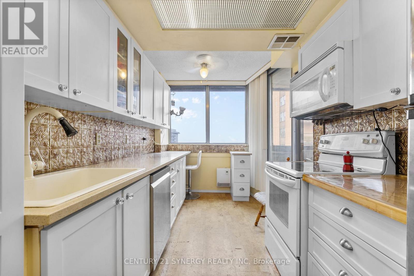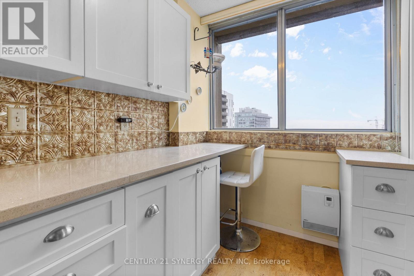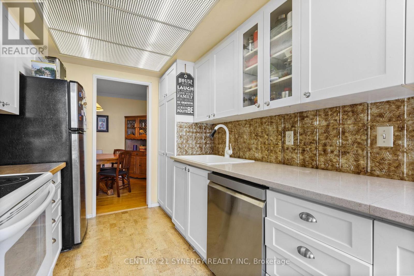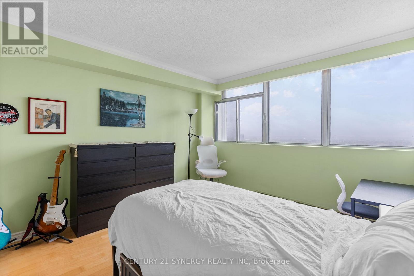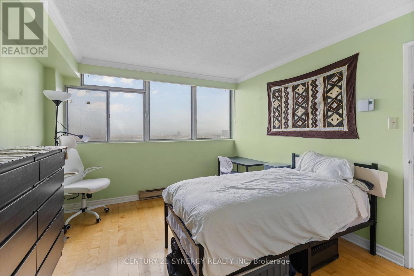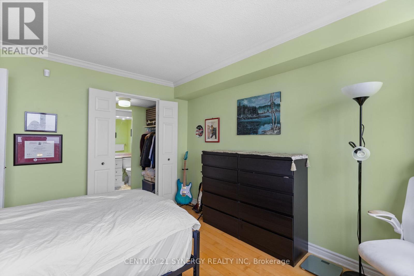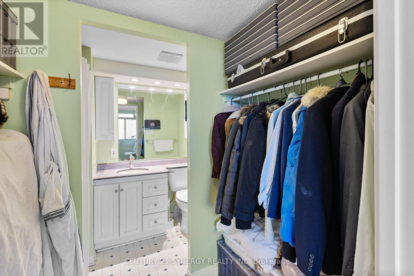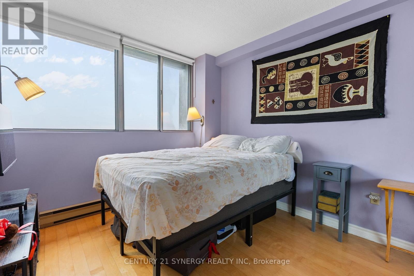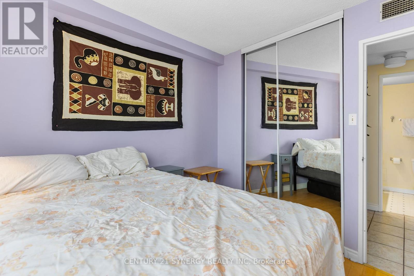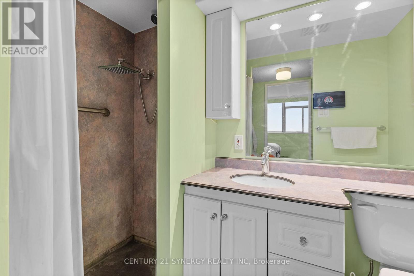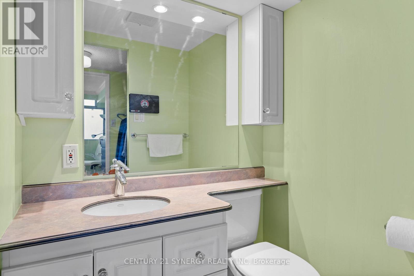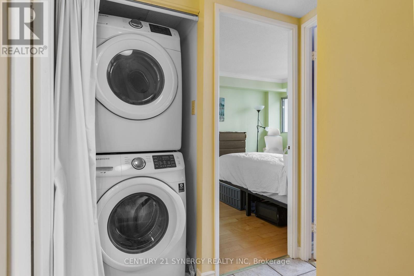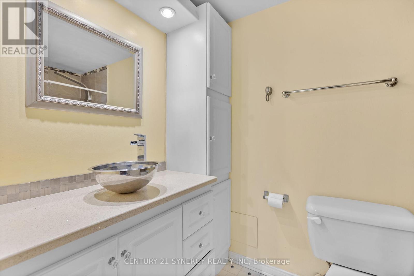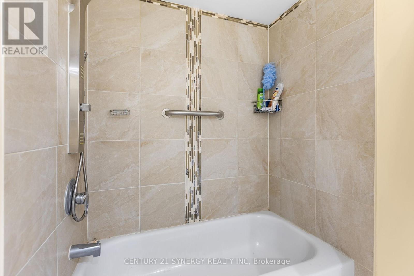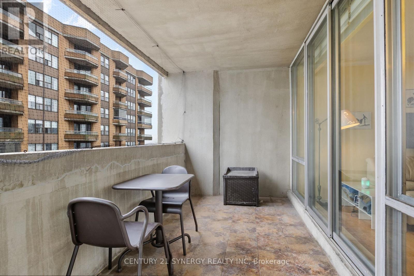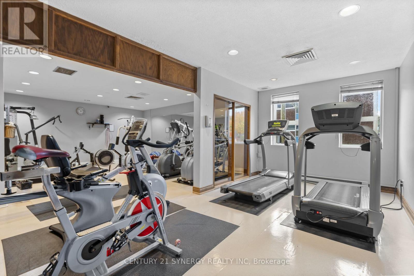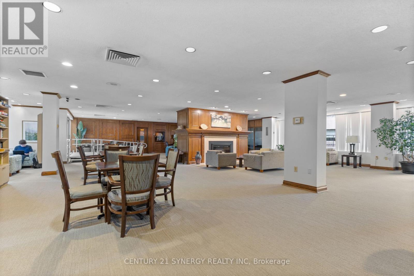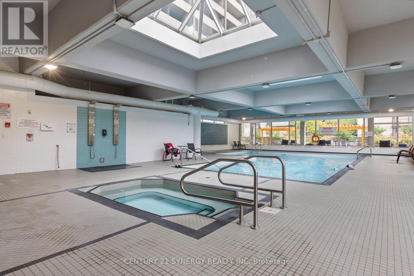$425,000Maintenance, Heat, Electricity, Water, Insurance
$950.12 Monthly
Maintenance, Heat, Electricity, Water, Insurance
$950.12 MonthlyRarely available corner unit in the sought-after Queen Elizabeth Towers! This bright and spacious 2-bedroom, 2-bath condo offers approximately 994 sq.ft. of well-designed living space with a desirable north-east exposure and an open balcony. Enjoy sweeping city views from the living room and bedrooms, along with a functional layout that features an L-shaped living/dining area, galley kitchen, and in-unit laundry.Updated finishes include hardwood and tile flooring, plus central air conditioning for year-round comfort. Residents benefit from all-inclusive condo fees covering heat, hydro, water, and building insurance. One underground parking space (B60) is included.The building offers premium amenities: 24-hour security, recreation facilities, fitness centre, and more. Located just steps to transit, parks, shops, and restaurants, this home is perfect for professionals, downsizers, or investors looking for a centrally located property.Dont miss your chance to own in one of Ottawas most established condo communities! (id:52914)
Property Details
| MLS® Number | X12455393 |
| Property Type | Single Family |
| Neigbourhood | Centretown |
| Community Name | 4102 - Ottawa Centre |
| Community Features | Pet Restrictions |
| Features | Wheelchair Access, Balcony |
| Parking Space Total | 1 |
| Pool Type | Indoor Pool |
Building
| Bathroom Total | 2 |
| Bedrooms Above Ground | 2 |
| Bedrooms Total | 2 |
| Age | 31 To 50 Years |
| Amenities | Exercise Centre, Party Room |
| Appliances | Dishwasher, Dryer, Hood Fan, Microwave, Stove, Washer, Refrigerator |
| Basement Development | Finished |
| Basement Type | N/a (finished) |
| Cooling Type | Central Air Conditioning |
| Exterior Finish | Concrete |
| Heating Fuel | Electric |
| Heating Type | Baseboard Heaters |
| Size Interior | 900 - 999 Ft2 |
| Type | Apartment |
Parking
| Underground | |
| Garage |
Land
| Acreage | No |
Rooms
| Level | Type | Length | Width | Dimensions |
|---|---|---|---|---|
| Main Level | Living Room | 5.28 m | 3.42 m | 5.28 m x 3.42 m |
| Main Level | Dining Room | 2.81 m | 2.33 m | 2.81 m x 2.33 m |
| Main Level | Kitchen | 4.41 m | 2.33 m | 4.41 m x 2.33 m |
| Main Level | Primary Bedroom | 3.7 m | 3.32 m | 3.7 m x 3.32 m |
| Main Level | Bedroom | 3.04 m | 2.84 m | 3.04 m x 2.84 m |
https://www.realtor.ca/real-estate/28974160/2207-530-laurier-avenue-w-ottawa-4102-ottawa-centre
Contact Us
Contact us for more information
No Favourites Found

The trademarks REALTOR®, REALTORS®, and the REALTOR® logo are controlled by The Canadian Real Estate Association (CREA) and identify real estate professionals who are members of CREA. The trademarks MLS®, Multiple Listing Service® and the associated logos are owned by The Canadian Real Estate Association (CREA) and identify the quality of services provided by real estate professionals who are members of CREA. The trademark DDF® is owned by The Canadian Real Estate Association (CREA) and identifies CREA's Data Distribution Facility (DDF®)
October 09 2025 11:25:50
Ottawa Real Estate Board
Century 21 Synergy Realty Inc



