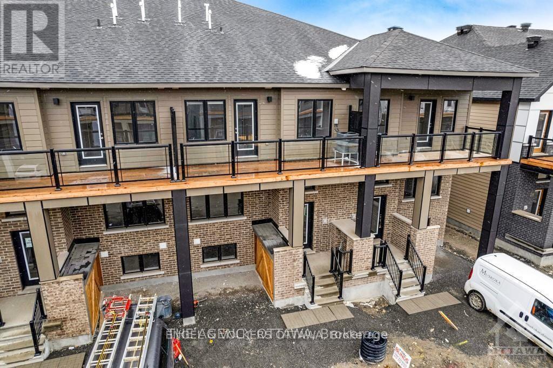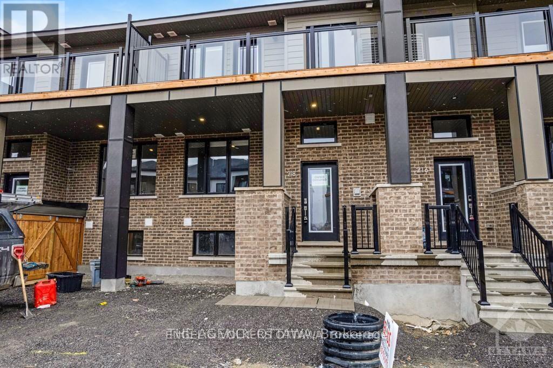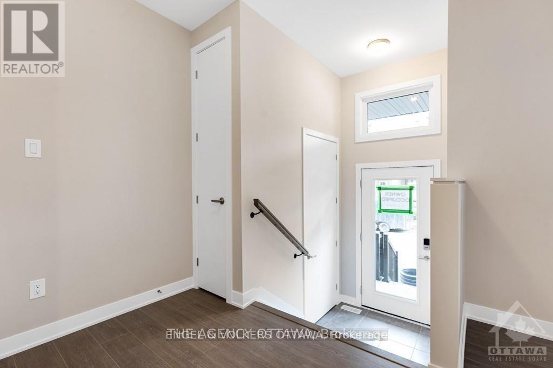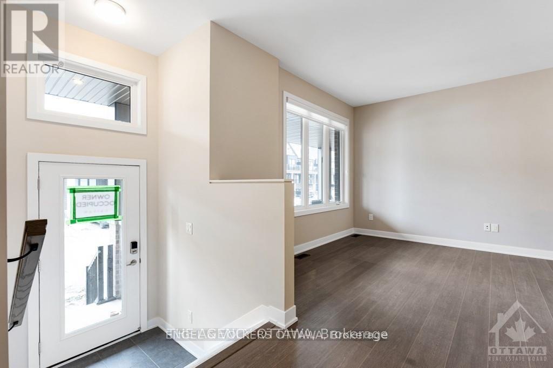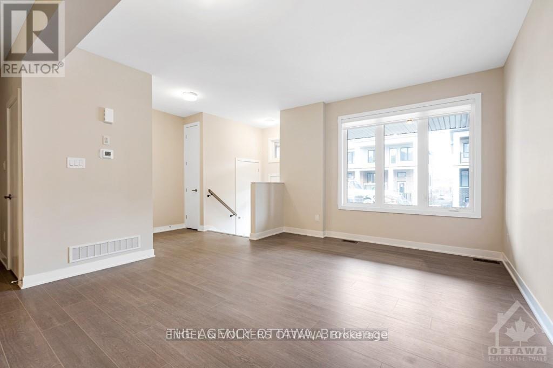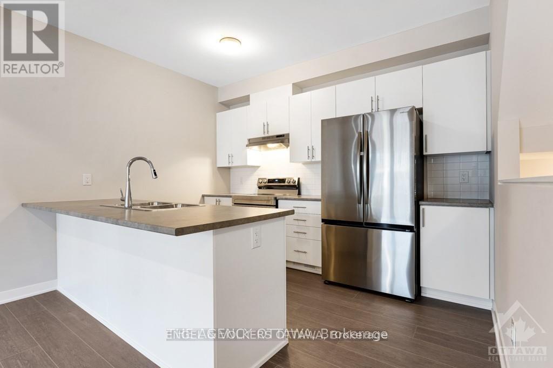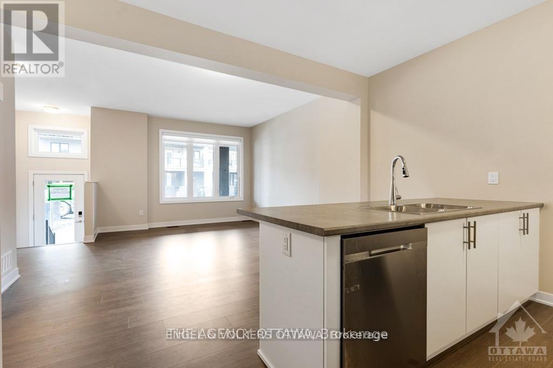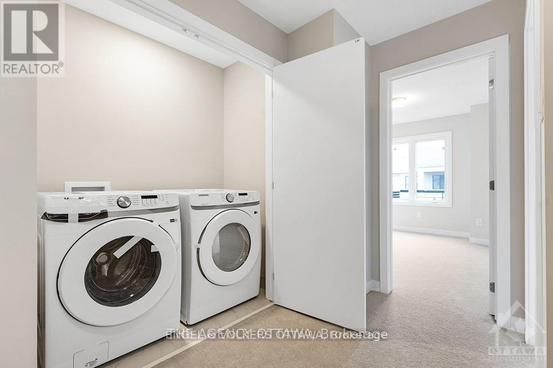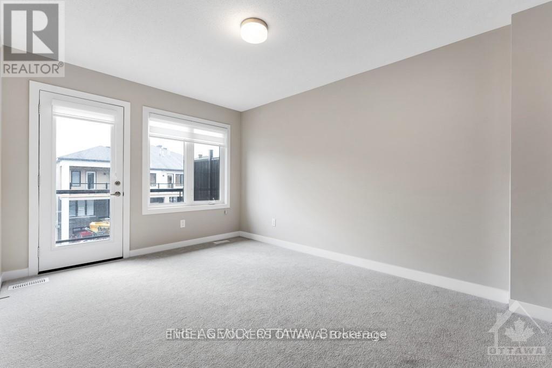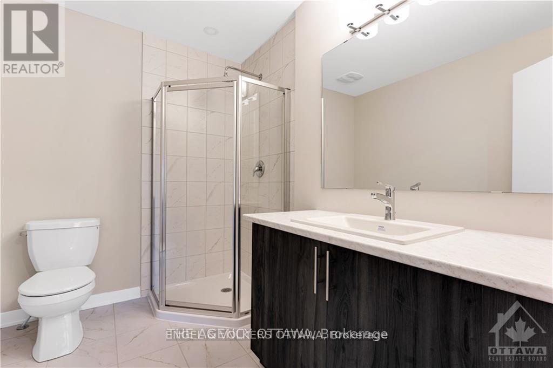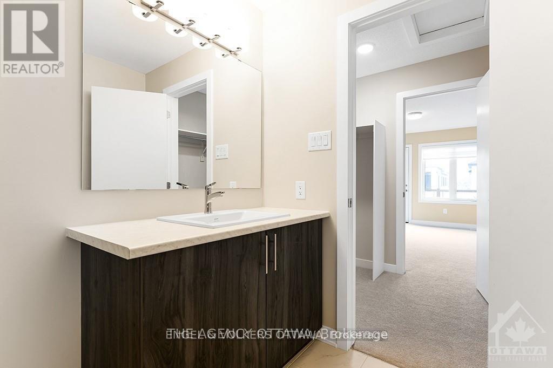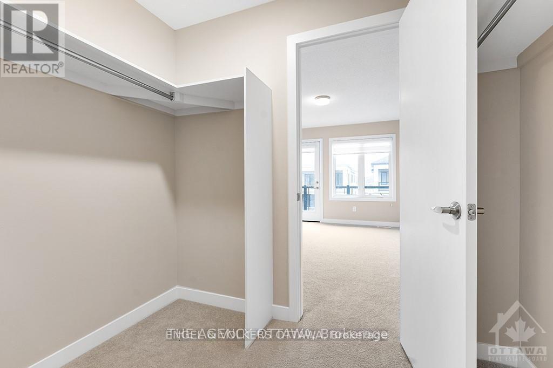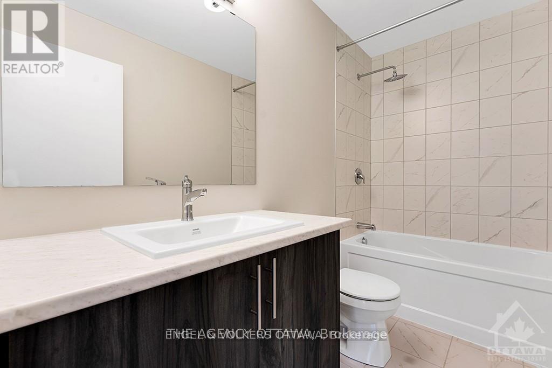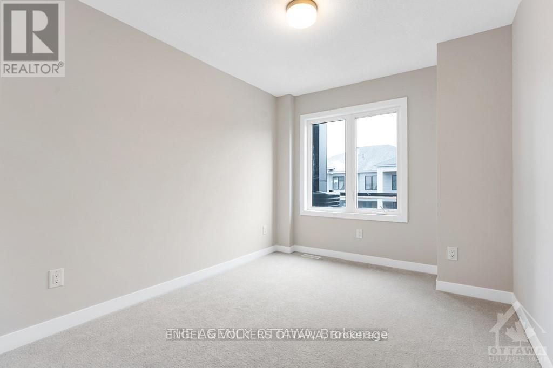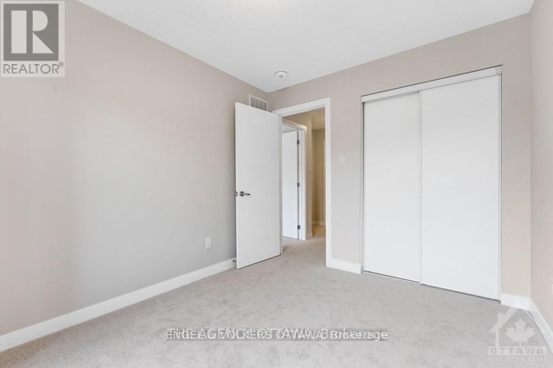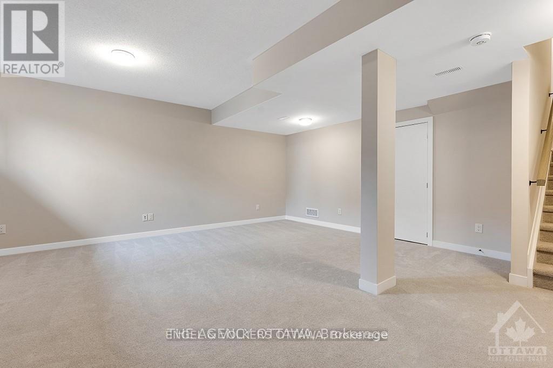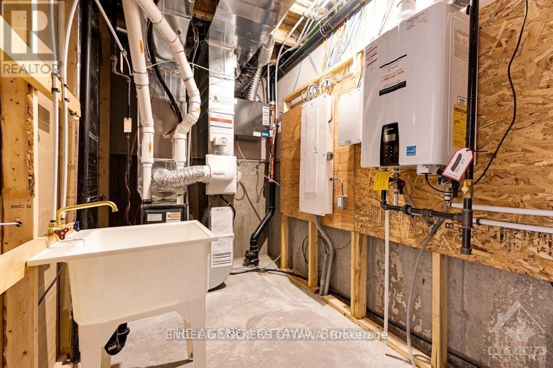$2,350 Monthly
Welcome to 218 Speckled Alder Row. A fabulous 2-Bedroom, 2.5 Bathroom Home located in Barrhaven's sought after Half Moon Bay community. This home is spacious and bright with southern exposure, expansive windows and bright white kitchen with stainless steel appliances and 9ft ceilings throughout the main floor. The upper level features upstairs laundry, along with two bedrooms, two full bathrooms and an expansive balcony. The lower level also features 9ft ceilings and expansive finished rec room and storage space. Two parking spaces are included. Rental Application, Credit Report, Letters of Employments, Pay Stubs from the last 2 months, and Government Issued ID Required. Available November 1, 2025. (id:52914)
Property Details
| MLS® Number | X12453971 |
| Property Type | Single Family |
| Neigbourhood | Barrhaven West |
| Community Name | 7711 - Barrhaven - Half Moon Bay |
| Equipment Type | Water Heater |
| Features | In Suite Laundry |
| Parking Space Total | 2 |
| Rental Equipment Type | Water Heater |
Building
| Bathroom Total | 3 |
| Bedrooms Above Ground | 2 |
| Bedrooms Total | 2 |
| Age | 0 To 5 Years |
| Appliances | Dishwasher, Dryer, Stove, Washer, Refrigerator |
| Basement Development | Finished |
| Basement Type | Full (finished) |
| Construction Style Attachment | Attached |
| Cooling Type | Central Air Conditioning, Air Exchanger |
| Exterior Finish | Brick |
| Foundation Type | Poured Concrete |
| Half Bath Total | 1 |
| Heating Fuel | Natural Gas |
| Heating Type | Forced Air |
| Stories Total | 3 |
| Size Interior | 1,100 - 1,500 Ft2 |
| Type | Row / Townhouse |
| Utility Water | Municipal Water |
Parking
| Carport | |
| No Garage | |
| Tandem |
Land
| Acreage | No |
| Sewer | Sanitary Sewer |
| Size Depth | 45 Ft |
| Size Frontage | 20 Ft ,3 In |
| Size Irregular | 20.3 X 45 Ft |
| Size Total Text | 20.3 X 45 Ft |
Rooms
| Level | Type | Length | Width | Dimensions |
|---|---|---|---|---|
| Second Level | Primary Bedroom | 3.07 m | 4.27 m | 3.07 m x 4.27 m |
| Second Level | Bedroom | 2.74 m | 3.47 m | 2.74 m x 3.47 m |
| Basement | Recreational, Games Room | 5.52 m | 5.52 m | 5.52 m x 5.52 m |
| Main Level | Living Room | 3.65 m | 5.3 m | 3.65 m x 5.3 m |
| Main Level | Kitchen | 3.65 m | 2.62 m | 3.65 m x 2.62 m |
Utilities
| Cable | Available |
| Electricity | Installed |
| Sewer | Installed |
Contact Us
Contact us for more information
No Favourites Found

The trademarks REALTOR®, REALTORS®, and the REALTOR® logo are controlled by The Canadian Real Estate Association (CREA) and identify real estate professionals who are members of CREA. The trademarks MLS®, Multiple Listing Service® and the associated logos are owned by The Canadian Real Estate Association (CREA) and identify the quality of services provided by real estate professionals who are members of CREA. The trademark DDF® is owned by The Canadian Real Estate Association (CREA) and identifies CREA's Data Distribution Facility (DDF®)
October 09 2025 11:55:34
Ottawa Real Estate Board
Engel & Volkers Ottawa



