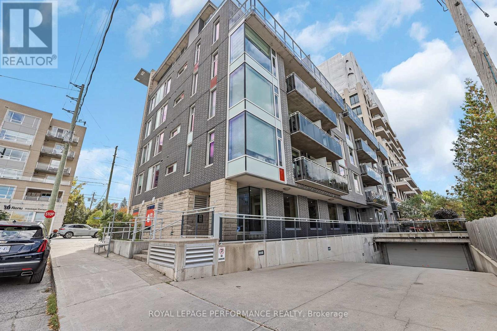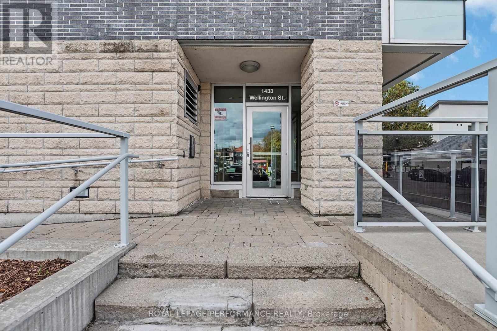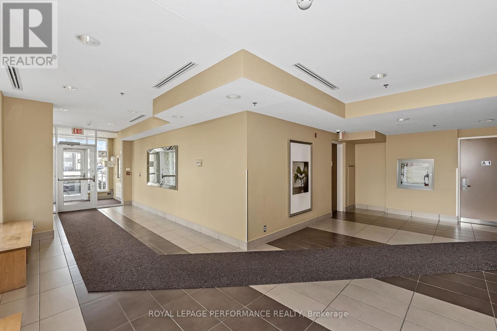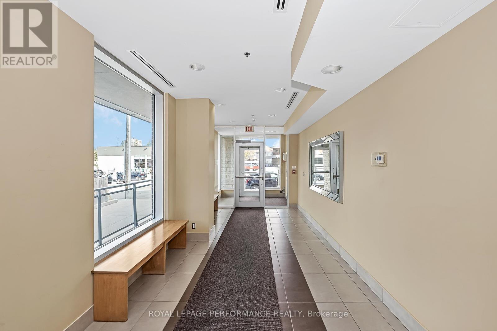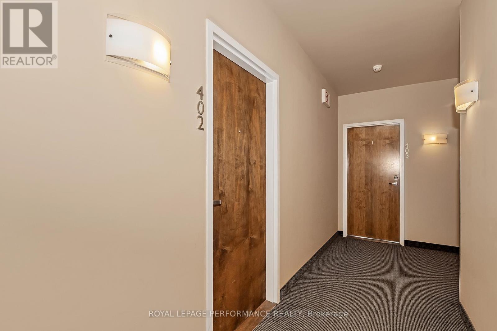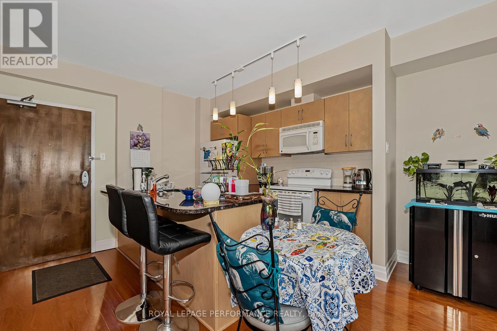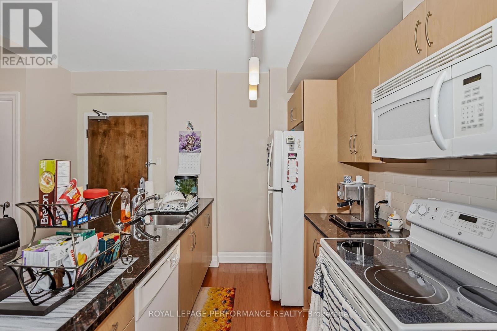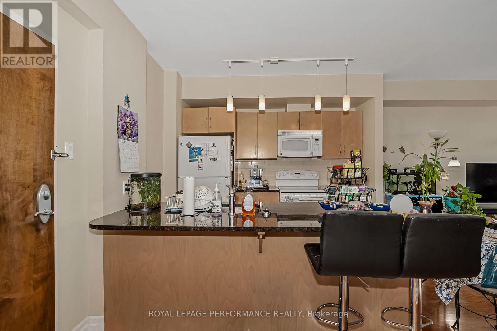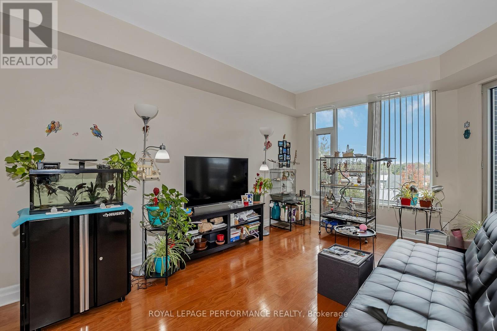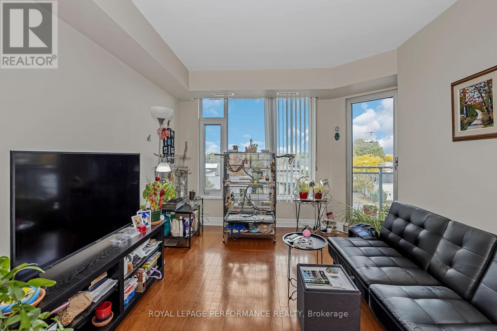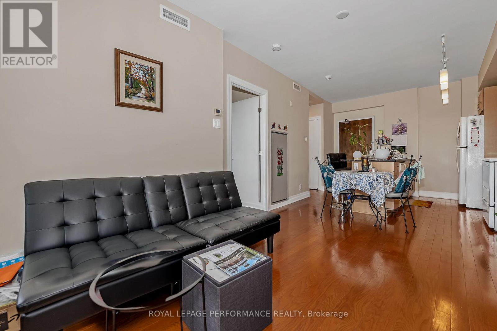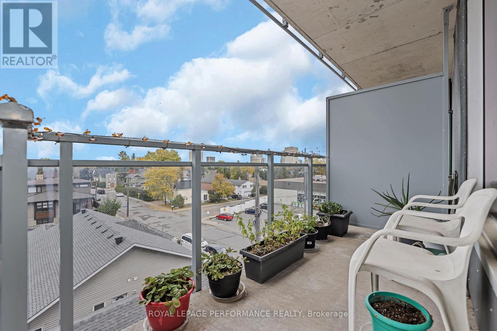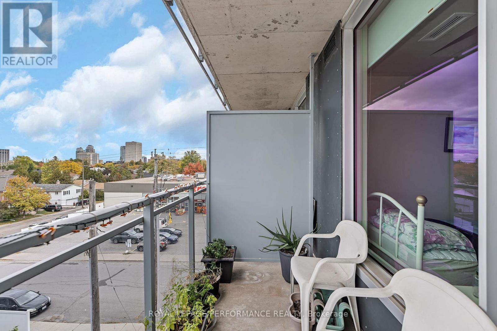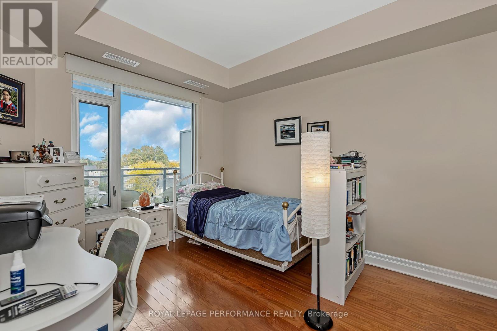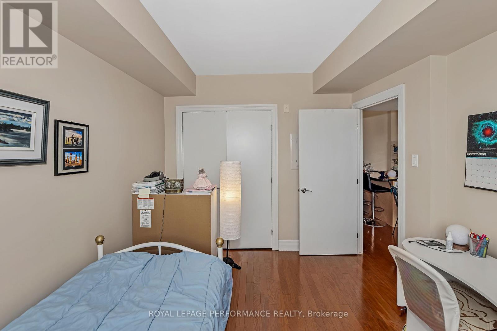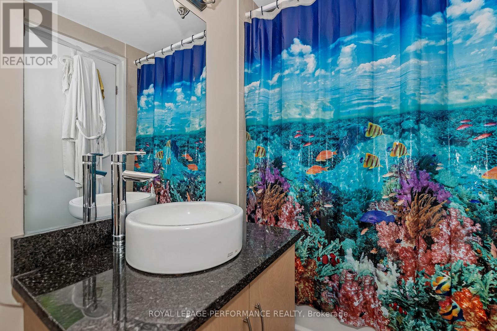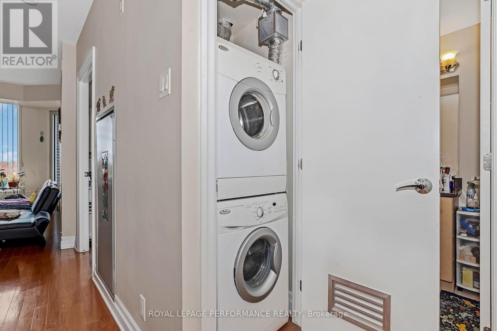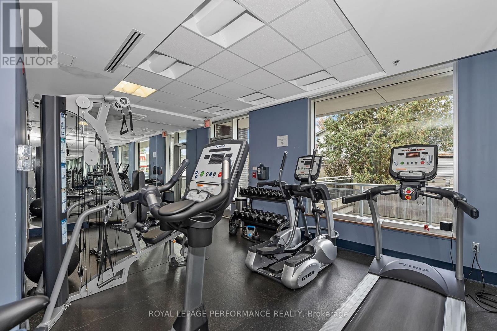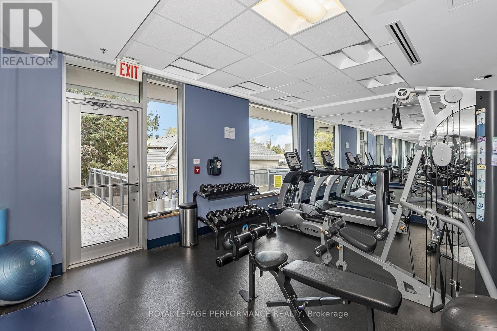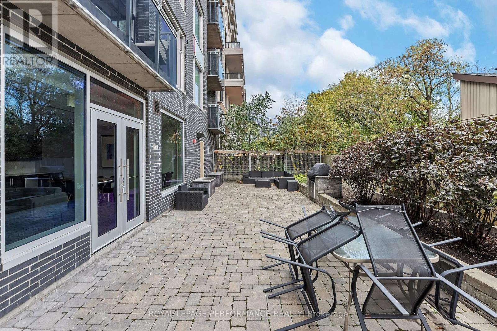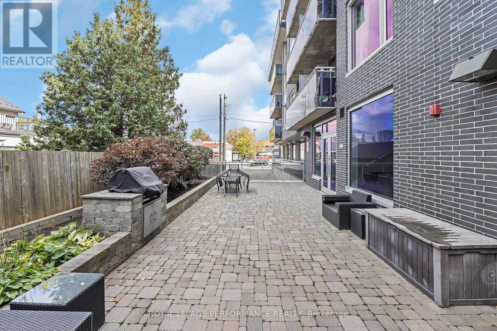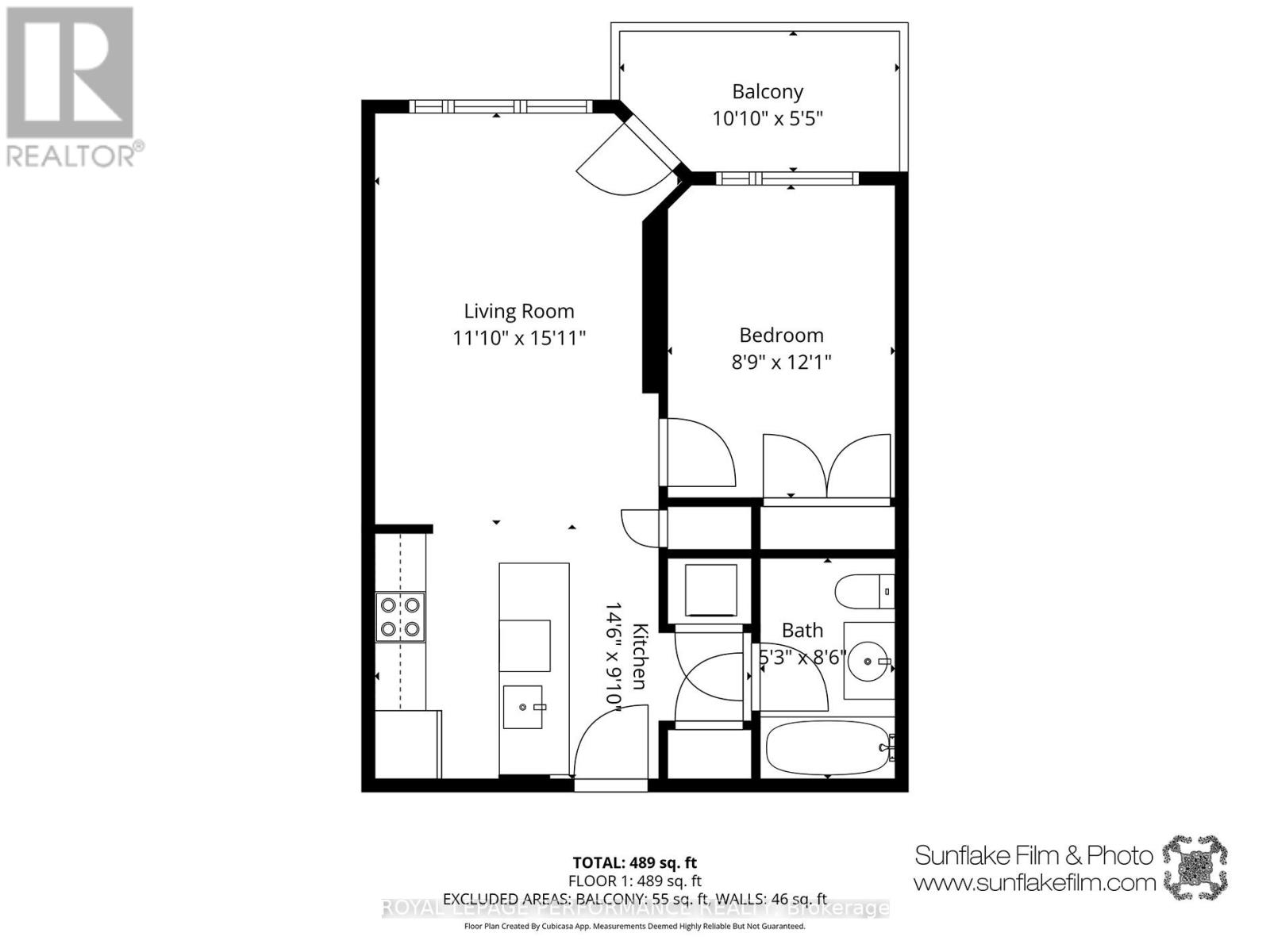$2,050 Monthly
FOR RENT. Welcome to The Wellington at Island Park, a boutique condo building designed by renowned architect Barry Hobin. This move-in ready 1-bedroom, 1-bathroom unit is located in a 6-storey building between Wellington Village and Westboro. The Hilson model with 635 sq. ft. of well-planned living space. No car needed, walk to everything! Just steps to Metro, shops, restaurants, cafés, and all essential amenities. A short walk to the O-Train station makes commuting easy. This bright, open-concept suite offers oversized windows throughout. Highlights include a functional kitchen with a breakfast bar and granite countertops, a spacious living/dining area, and access to a private balcony (45 sq ft) with views of the Gatineau Hills. The bedroom features generous closet space, and the full bathroom includes a tub/shower combo. Additional features: in-suite laundry, storage locker, and convenient laundry chute on same floor. Building amenities include a fitness centre, party room, shared outdoor patio with BBQ, and bike storage. Rent includes: heat, air conditioning, water. Tenant pays: electricity and internet/cable. Smoke-free building, available as of December 1. (id:52914)
Property Details
| MLS® Number | X12455311 |
| Property Type | Single Family |
| Neigbourhood | Hintonburg |
| Community Name | 4302 - Ottawa West |
| Community Features | Pet Restrictions |
| Features | Elevator, Balcony, In Suite Laundry |
| View Type | City View |
Building
| Bathroom Total | 1 |
| Bedrooms Above Ground | 1 |
| Bedrooms Total | 1 |
| Age | 11 To 15 Years |
| Amenities | Exercise Centre, Party Room, Storage - Locker |
| Appliances | Blinds, Dishwasher, Dryer, Hood Fan, Microwave, Stove, Washer, Refrigerator |
| Cooling Type | Central Air Conditioning |
| Exterior Finish | Brick, Stone |
| Heating Fuel | Natural Gas |
| Heating Type | Forced Air |
| Size Interior | 600 - 699 Ft2 |
| Type | Apartment |
Parking
| No Garage |
Land
| Acreage | No |
Rooms
| Level | Type | Length | Width | Dimensions |
|---|---|---|---|---|
| Main Level | Kitchen | 3.6 m | 3.53 m | 3.6 m x 3.53 m |
| Main Level | Primary Bedroom | 3.35 m | 2.87 m | 3.35 m x 2.87 m |
| Main Level | Bathroom | 2.47 m | 1.25 m | 2.47 m x 1.25 m |
| Main Level | Living Room | 4.75 m | 3.53 m | 4.75 m x 3.53 m |
https://www.realtor.ca/real-estate/28974028/402-1433-wellington-street-w-ottawa-4302-ottawa-west
Contact Us
Contact us for more information
No Favourites Found

The trademarks REALTOR®, REALTORS®, and the REALTOR® logo are controlled by The Canadian Real Estate Association (CREA) and identify real estate professionals who are members of CREA. The trademarks MLS®, Multiple Listing Service® and the associated logos are owned by The Canadian Real Estate Association (CREA) and identify the quality of services provided by real estate professionals who are members of CREA. The trademark DDF® is owned by The Canadian Real Estate Association (CREA) and identifies CREA's Data Distribution Facility (DDF®)
October 10 2025 01:26:08
Ottawa Real Estate Board
Royal LePage Performance Realty



