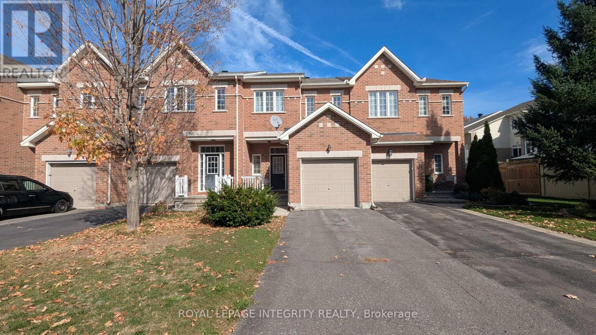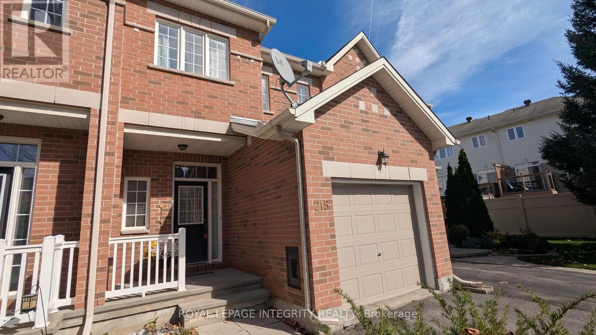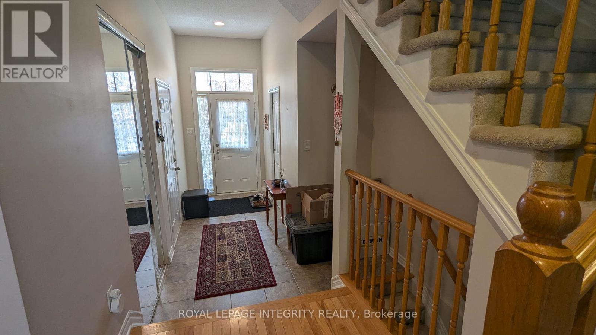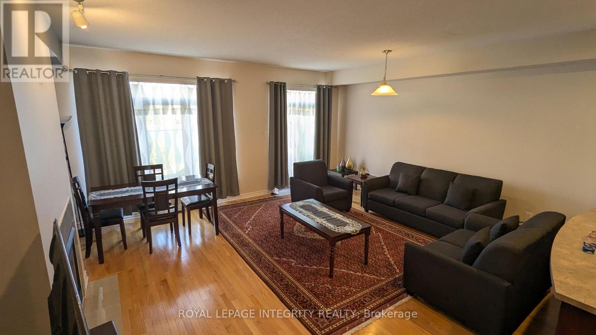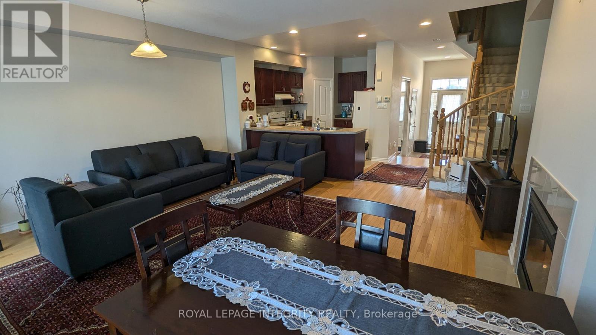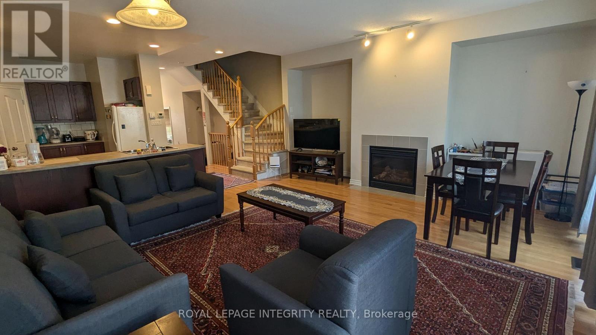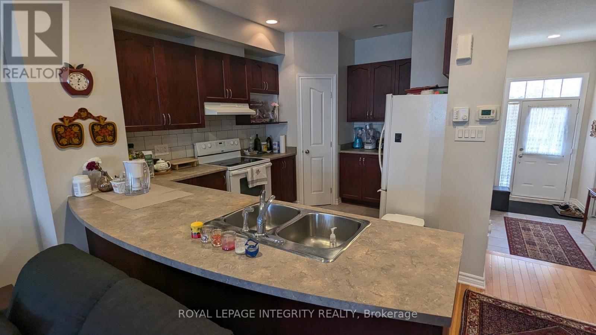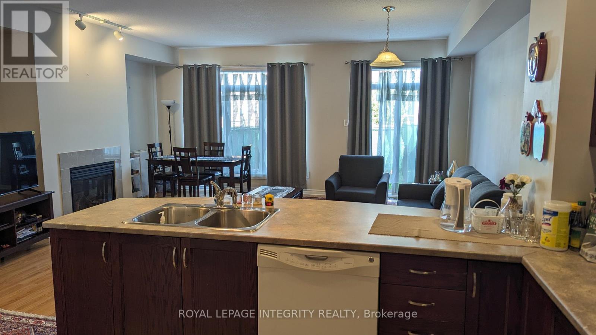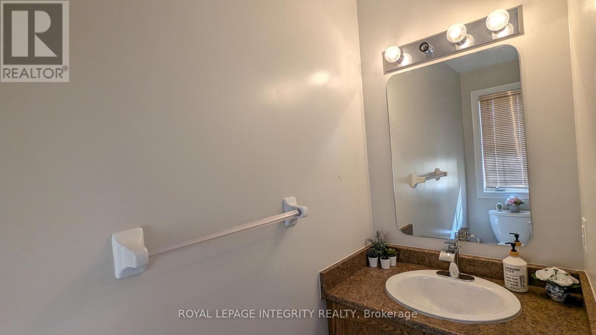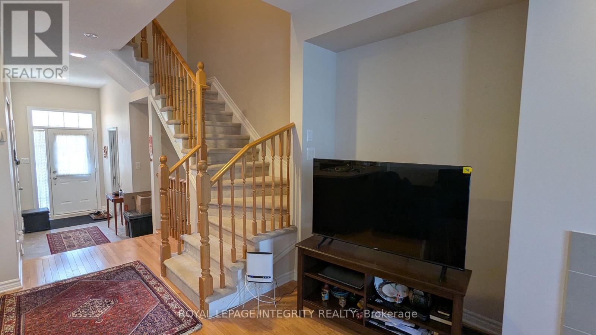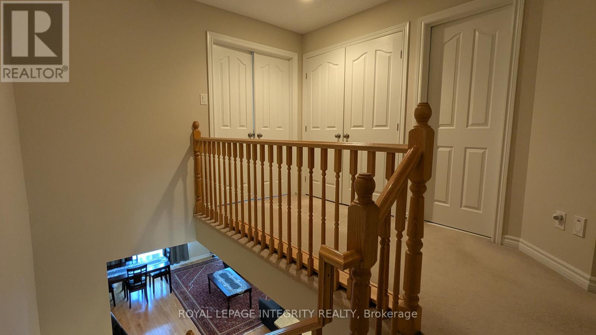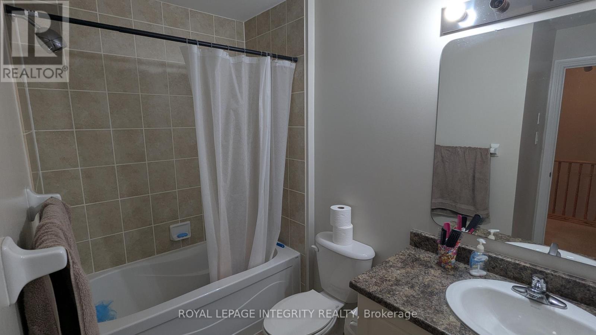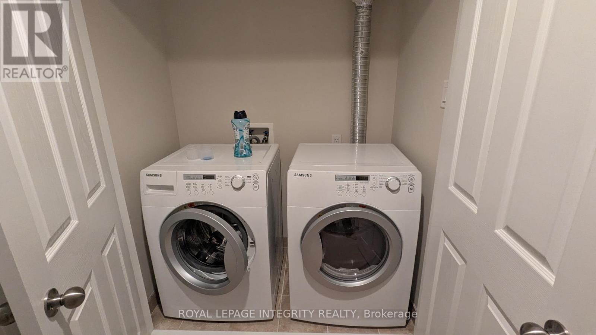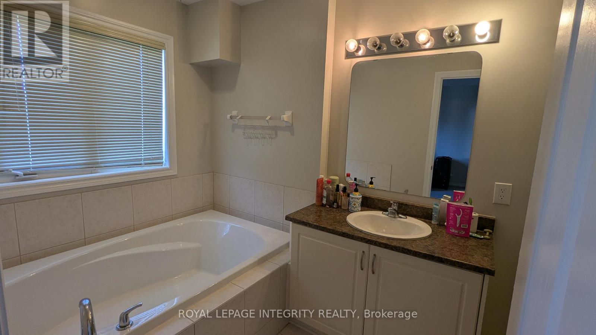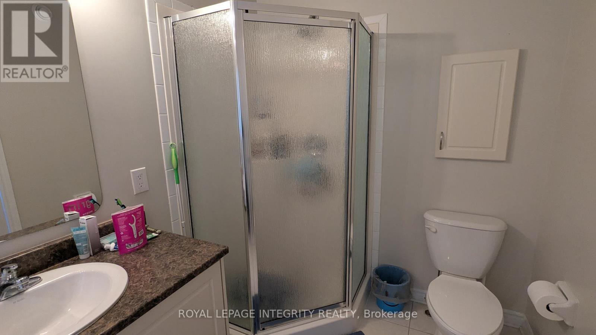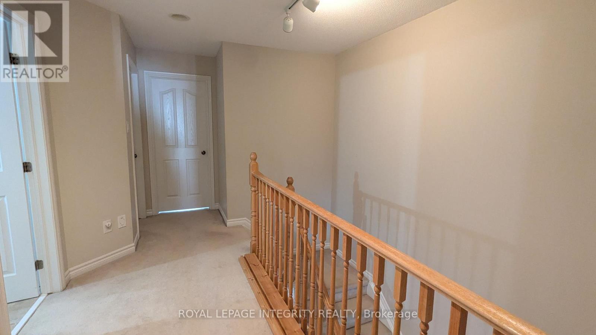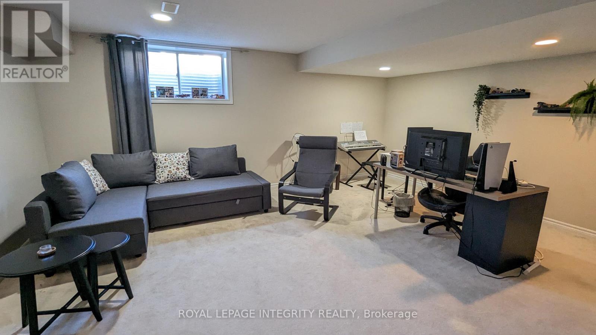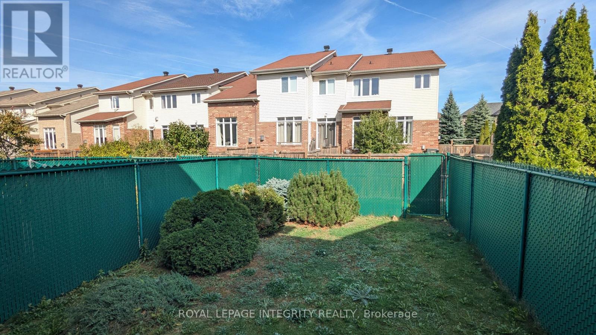$659,000
Flooring: Hardwood, Flooring: Carpet W/W & Mixed, Immaculate UPGRADED SPACIOUS Townhome w/1919sq ft of living space! Gorgeous HARDWOOD & CERAMIC Flrs on Main Level! Sun-filled Open Concept Living/Dining Area w/Gas FP & Patio Drs to Fully FENCED Yard! UPGRADED STYLISH KITCHEN w/Modern Bordeaux Stain Cabinetry, Tile Backsplash, Pot Lighting, Walk-In Pantry & Breakfast Bar! Large Master Bdrm w/Walk-In & LUXURY 4P ENSUITE! Fantastic Family Rm w/plenty of storage! Move in ready! Must see! (id:52914)
Property Details
| MLS® Number | X12458072 |
| Property Type | Single Family |
| Neigbourhood | Kanata |
| Community Name | 9007 - Kanata - Kanata Lakes/Heritage Hills |
| Amenities Near By | Park, Public Transit |
| Equipment Type | Water Heater |
| Parking Space Total | 3 |
| Rental Equipment Type | Water Heater |
Building
| Bathroom Total | 3 |
| Bedrooms Above Ground | 3 |
| Bedrooms Total | 3 |
| Amenities | Fireplace(s) |
| Appliances | Dishwasher, Dryer, Hood Fan, Stove, Washer, Refrigerator |
| Basement Development | Finished |
| Basement Type | Full (finished) |
| Construction Style Attachment | Attached |
| Cooling Type | Central Air Conditioning |
| Exterior Finish | Brick, Vinyl Siding |
| Fireplace Present | Yes |
| Foundation Type | Concrete |
| Half Bath Total | 1 |
| Heating Fuel | Natural Gas |
| Heating Type | Forced Air |
| Stories Total | 2 |
| Size Interior | 1,500 - 2,000 Ft2 |
| Type | Row / Townhouse |
| Utility Water | Municipal Water |
Parking
| Attached Garage | |
| Garage |
Land
| Acreage | No |
| Land Amenities | Park, Public Transit |
| Sewer | Sanitary Sewer |
| Size Depth | 108 Ft ,3 In |
| Size Frontage | 20 Ft |
| Size Irregular | 20 X 108.3 Ft ; 0 |
| Size Total Text | 20 X 108.3 Ft ; 0 |
| Zoning Description | Residential |
Rooms
| Level | Type | Length | Width | Dimensions |
|---|---|---|---|---|
| Second Level | Primary Bedroom | 5.18 m | 3.73 m | 5.18 m x 3.73 m |
| Second Level | Bedroom | 3.2 m | 3.04 m | 3.2 m x 3.04 m |
| Second Level | Bedroom | 3.25 m | 2.46 m | 3.25 m x 2.46 m |
| Lower Level | Family Room | 5.81 m | 5.08 m | 5.81 m x 5.08 m |
| Main Level | Kitchen | 3.96 m | 3.2 m | 3.96 m x 3.2 m |
| Main Level | Living Room | 5.84 m | 4.9 m | 5.84 m x 4.9 m |
Contact Us
Contact us for more information
No Favourites Found

The trademarks REALTOR®, REALTORS®, and the REALTOR® logo are controlled by The Canadian Real Estate Association (CREA) and identify real estate professionals who are members of CREA. The trademarks MLS®, Multiple Listing Service® and the associated logos are owned by The Canadian Real Estate Association (CREA) and identify the quality of services provided by real estate professionals who are members of CREA. The trademark DDF® is owned by The Canadian Real Estate Association (CREA) and identifies CREA's Data Distribution Facility (DDF®)
October 11 2025 01:54:56
Ottawa Real Estate Board
Royal LePage Integrity Realty



