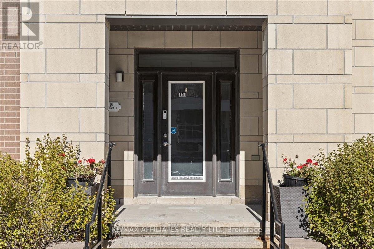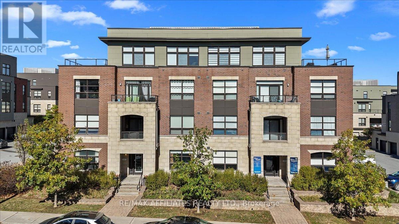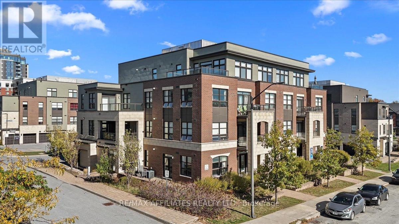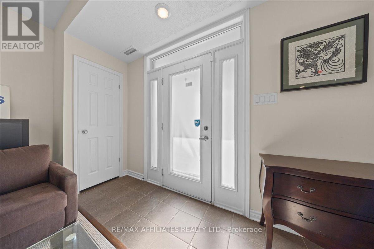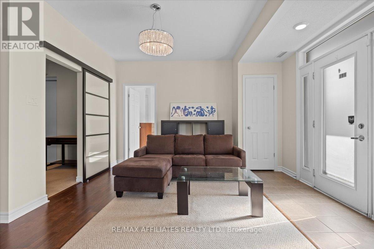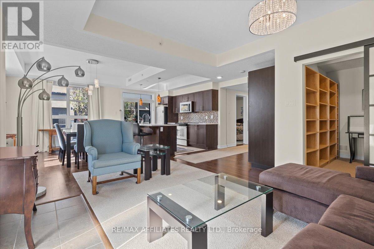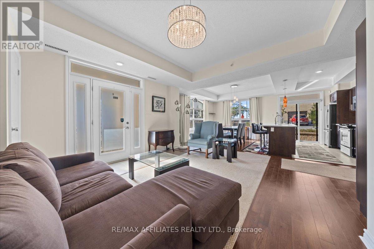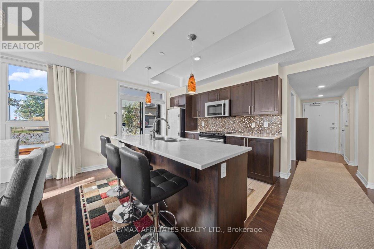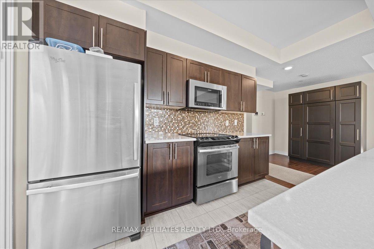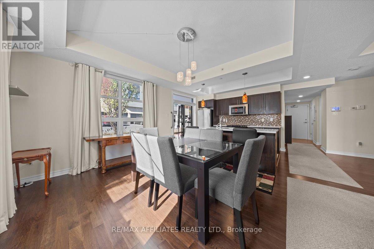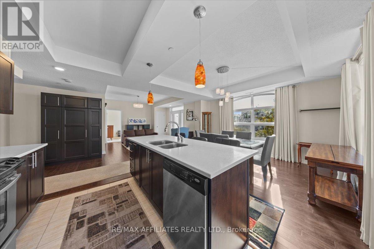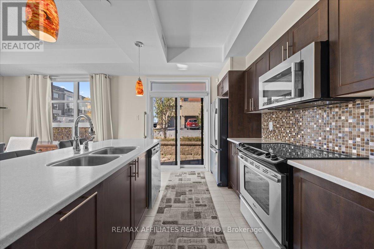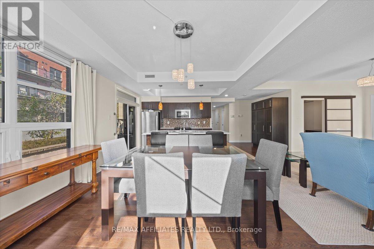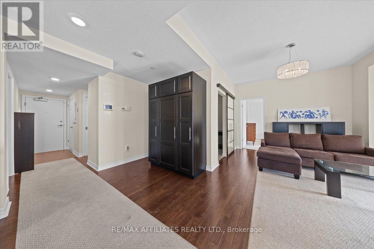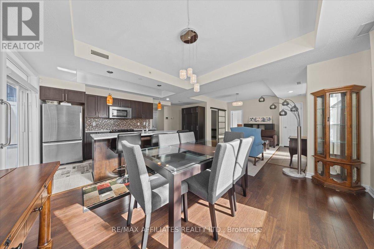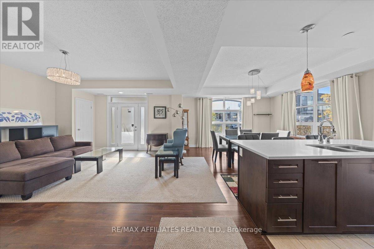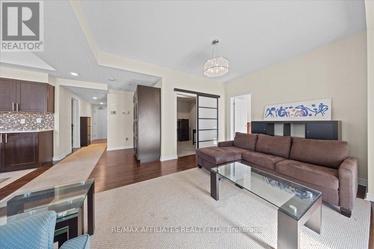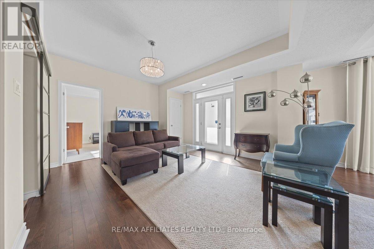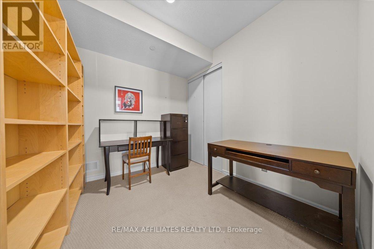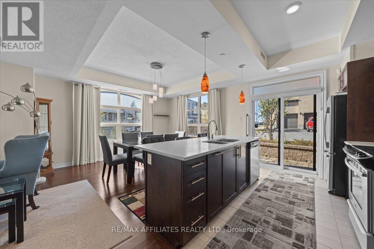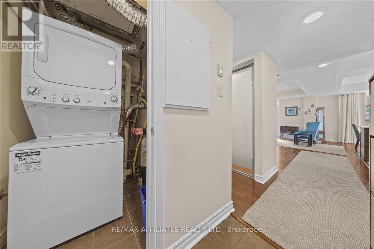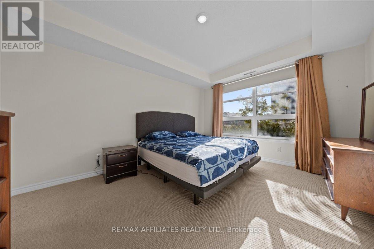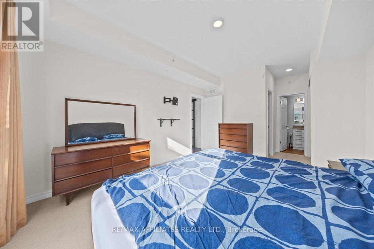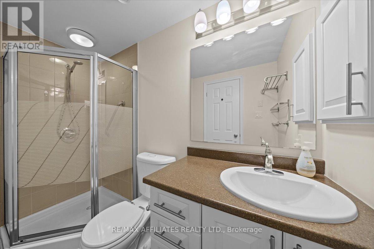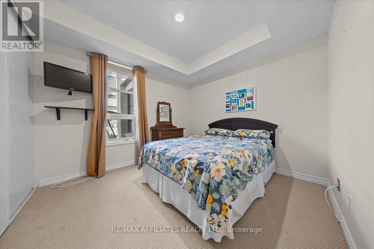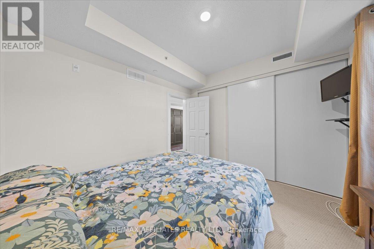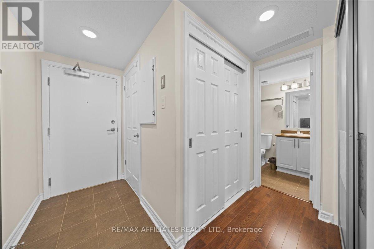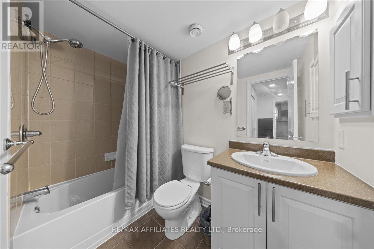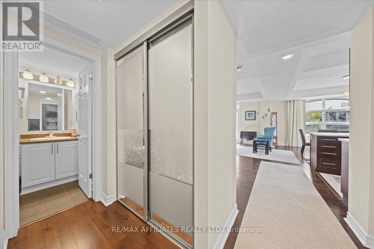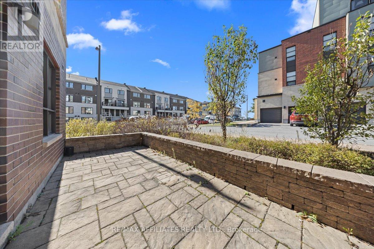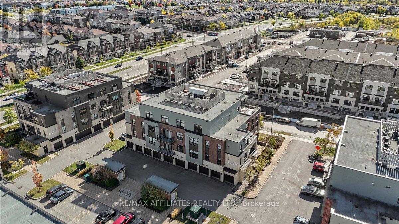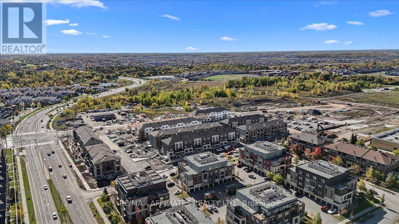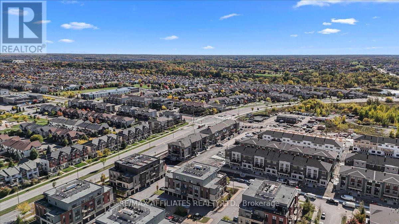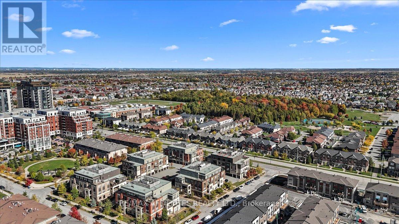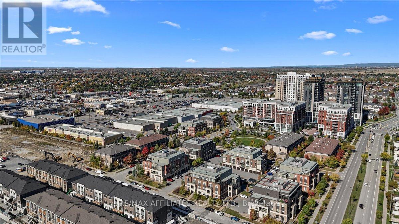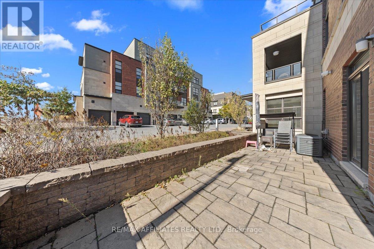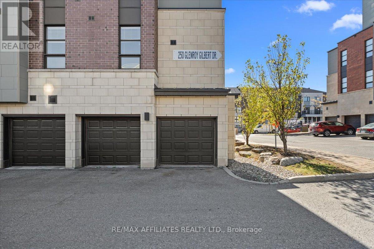$519,900Maintenance, Insurance, Common Area Maintenance
$661.09 Monthly
Maintenance, Insurance, Common Area Maintenance
$661.09 MonthlyAre you ready to downsize but not quite ready for a traditional condo lifestyle? This may be the perfect fit for you! Enjoy the comfort and privacy of your own front porch , offering a single-home feel with the ease of maintenance-free Condo living. Inside, the open-concept layout features two bedrooms plus a den ideal for a home office, guest space, or hobby room. High-end finishes throughout include hardwood and tile flooring, granite countertops, and stylish, modern details. Step out from your dining area to a private patio that extends your living space outdoors perfect for summer dining, entertaining or quiet relaxation. Located just a short walk to shopping, restaurants, transit, and all of Barrhaven's amenities, this home combines convenience, comfort, and a sense of community. The primary use of this unit must be residential but following secondary uses: Business office, Medical/Dental, Service and repair shop, Personal service business, Retail store, Convenience stores use. (id:52914)
Property Details
| MLS® Number | X12457005 |
| Property Type | Single Family |
| Neigbourhood | Barrhaven West |
| Community Name | 7709 - Barrhaven - Strandherd |
| Amenities Near By | Golf Nearby, Public Transit |
| Community Features | Pet Restrictions |
| Equipment Type | Water Heater |
| Features | Conservation/green Belt, Balcony, In Suite Laundry |
| Parking Space Total | 1 |
| Rental Equipment Type | Water Heater |
Building
| Bathroom Total | 2 |
| Bedrooms Above Ground | 2 |
| Bedrooms Total | 2 |
| Age | 11 To 15 Years |
| Amenities | Storage - Locker |
| Appliances | Central Vacuum, Dishwasher, Dryer, Stove, Washer, Refrigerator |
| Cooling Type | Central Air Conditioning |
| Exterior Finish | Brick |
| Fire Protection | Alarm System |
| Fireplace Present | Yes |
| Foundation Type | Concrete |
| Heating Fuel | Natural Gas |
| Heating Type | Forced Air |
| Size Interior | 1,200 - 1,399 Ft2 |
| Type | Apartment |
Parking
| Attached Garage | |
| Garage | |
| Inside Entry |
Land
| Acreage | No |
| Land Amenities | Golf Nearby, Public Transit |
Rooms
| Level | Type | Length | Width | Dimensions |
|---|---|---|---|---|
| Main Level | Living Room | 5.24 m | 5.08 m | 5.24 m x 5.08 m |
| Main Level | Kitchen | 3.45 m | 3.15 m | 3.45 m x 3.15 m |
| Main Level | Dining Room | 4.41 m | 2.88 m | 4.41 m x 2.88 m |
| Main Level | Primary Bedroom | 4.21 m | 3.56 m | 4.21 m x 3.56 m |
| Main Level | Bedroom 2 | 3.38 m | 3.31 m | 3.38 m x 3.31 m |
| Main Level | Den | 2.79 m | 2.57 m | 2.79 m x 2.57 m |
| Main Level | Laundry Room | 1.72 m | 1.6 m | 1.72 m x 1.6 m |
| Main Level | Bathroom | 2.32 m | 1.53 m | 2.32 m x 1.53 m |
Contact Us
Contact us for more information
No Favourites Found

The trademarks REALTOR®, REALTORS®, and the REALTOR® logo are controlled by The Canadian Real Estate Association (CREA) and identify real estate professionals who are members of CREA. The trademarks MLS®, Multiple Listing Service® and the associated logos are owned by The Canadian Real Estate Association (CREA) and identify the quality of services provided by real estate professionals who are members of CREA. The trademark DDF® is owned by The Canadian Real Estate Association (CREA) and identifies CREA's Data Distribution Facility (DDF®)
October 10 2025 06:25:44
Ottawa Real Estate Board
RE/MAX Affiliates Realty Ltd.



