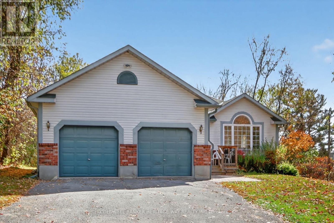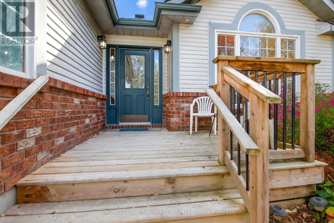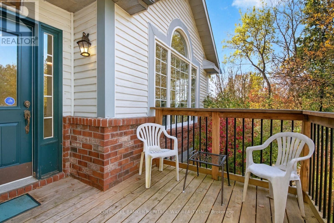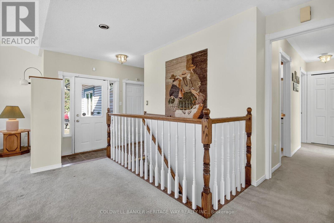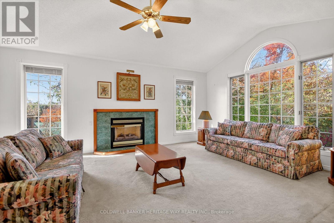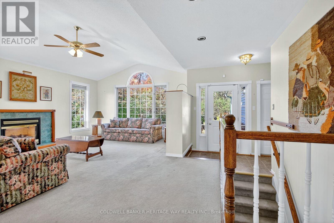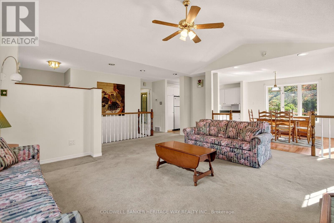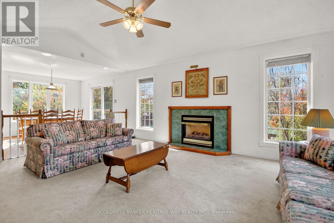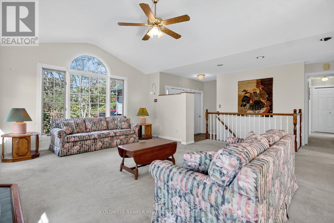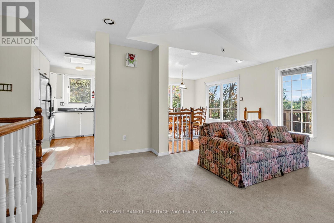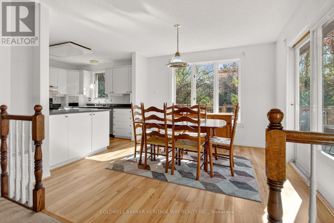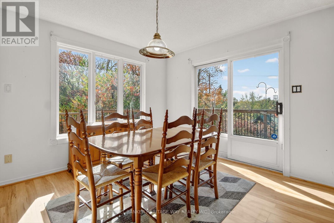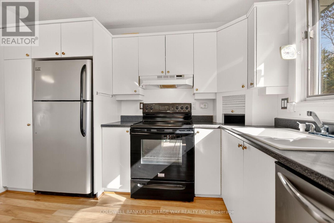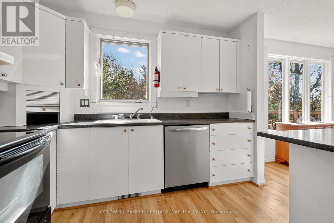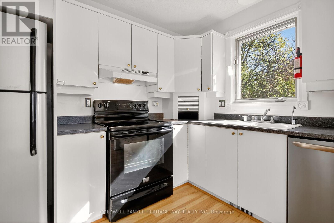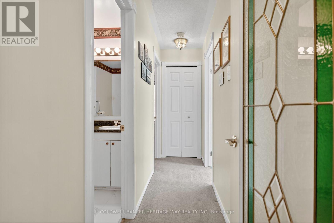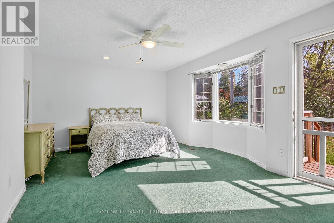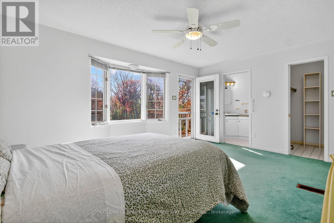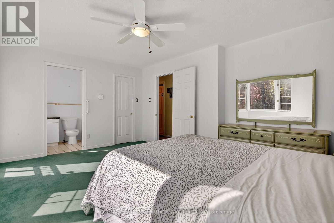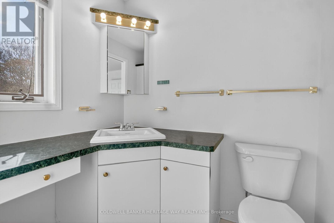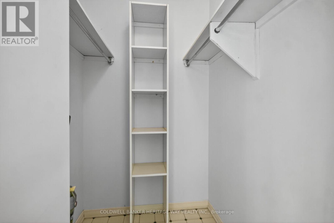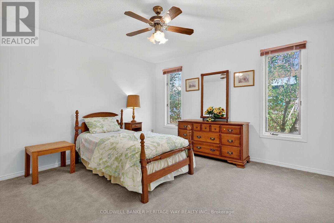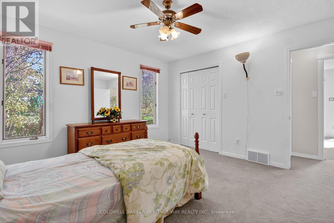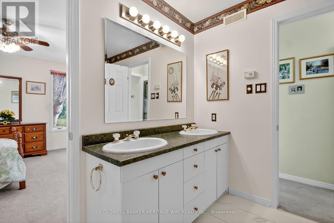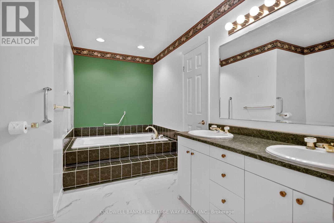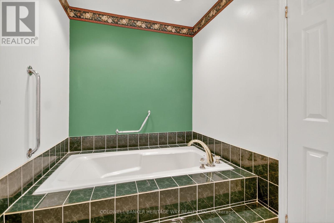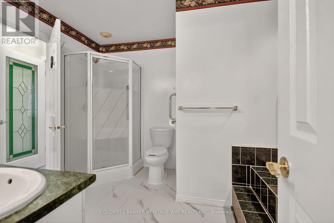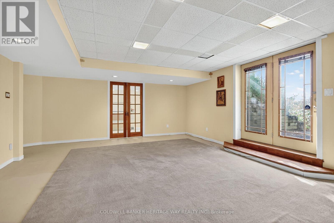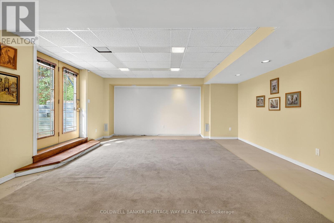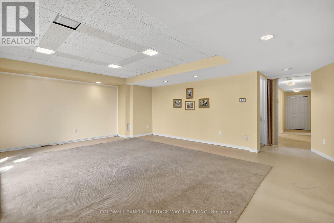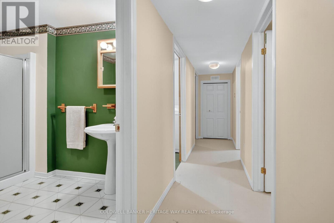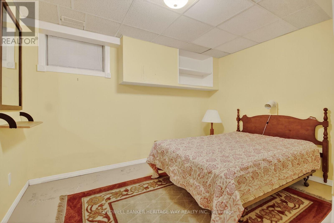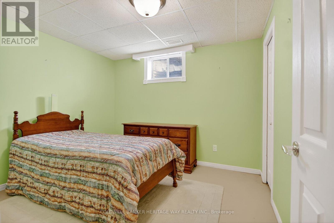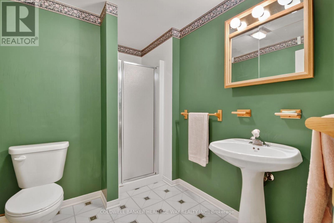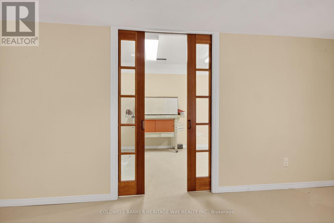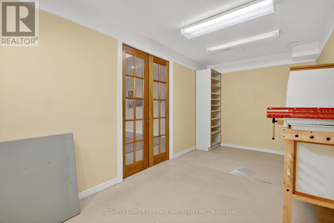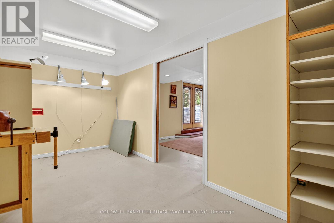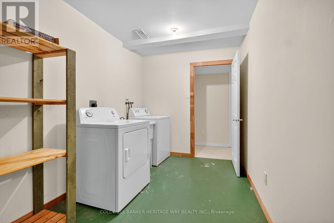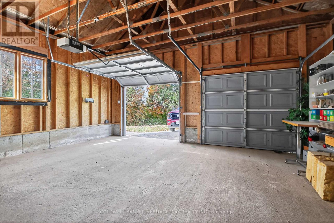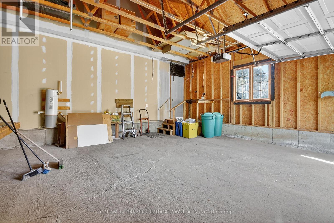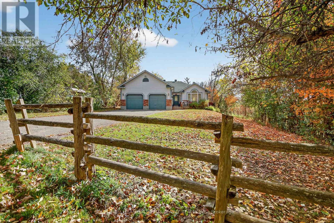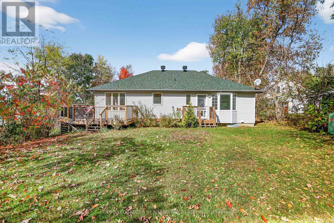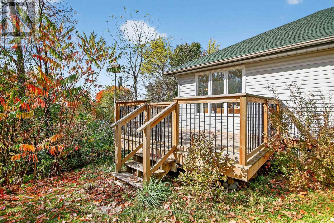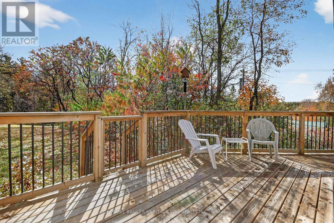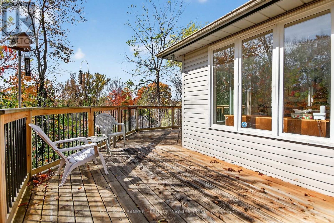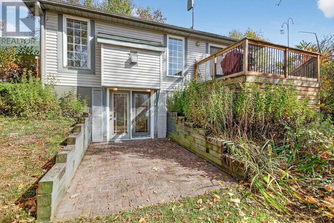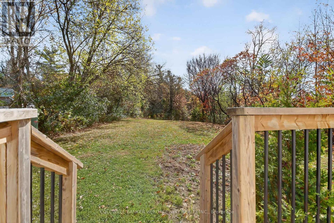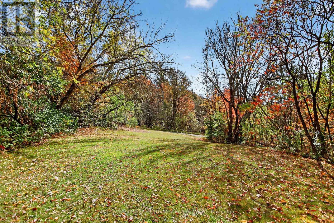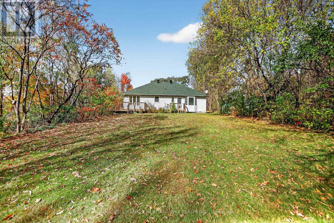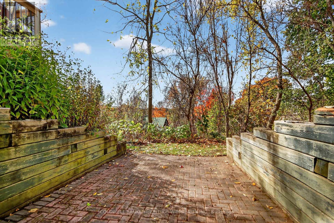$675,000
***Charming Bungalow in the Heart of Blakeney!*** Welcome to this inviting 4-bedroom, 2.5-bath bungalow nestled in the quaint and friendly village of Blakeney. Offering a thoughtful main-level layout, this home features bright, open living spaces and a cozy propane fireplace that creates a warm, welcoming atmosphere. Both main floor bedrooms have an attached bathroom offering privacy and convenience. The lower level is partially finished needing only flooring to complete the space and includes a large recroom with walk-out plus two additional bedrooms, a full bathroom, hobby/flex room and laundry room making this and ideal area for guests, family, or additional living space. Recent updates include roof and decks (both approx. 2 years). The attached, oversized double-car garage provides ample space for vehicles, storage, or a workshop. Outside you will fall in love with the private, picturesque yard, a true oasis surrounded by lush greenery. Enjoy peaceful mornings on the deck and the quiet sounds of nature all conveniently located only minutes from Almonte. (id:52914)
Property Details
| MLS® Number | X12458400 |
| Property Type | Single Family |
| Community Name | 912 - Mississippi Mills (Ramsay) Twp |
| Equipment Type | Propane Tank |
| Features | Irregular Lot Size, Lane |
| Parking Space Total | 8 |
| Rental Equipment Type | Propane Tank |
| Structure | Deck |
Building
| Bathroom Total | 3 |
| Bedrooms Above Ground | 2 |
| Bedrooms Below Ground | 2 |
| Bedrooms Total | 4 |
| Amenities | Fireplace(s) |
| Appliances | Garage Door Opener Remote(s), Central Vacuum, Water Softener, Dishwasher, Dryer, Stove, Washer, Window Coverings, Refrigerator |
| Architectural Style | Bungalow |
| Basement Development | Finished |
| Basement Features | Walk Out |
| Basement Type | Full (finished) |
| Construction Style Attachment | Detached |
| Cooling Type | Central Air Conditioning |
| Exterior Finish | Brick Facing, Vinyl Siding |
| Fireplace Present | Yes |
| Fireplace Total | 1 |
| Foundation Type | Concrete |
| Half Bath Total | 1 |
| Heating Fuel | Propane |
| Heating Type | Forced Air |
| Stories Total | 1 |
| Size Interior | 1,100 - 1,500 Ft2 |
| Type | House |
Parking
| Attached Garage | |
| Garage | |
| Inside Entry |
Land
| Acreage | No |
| Landscape Features | Landscaped |
| Sewer | Septic System |
| Size Depth | 302 Ft |
| Size Frontage | 153 Ft |
| Size Irregular | 153 X 302 Ft |
| Size Total Text | 153 X 302 Ft |
Rooms
| Level | Type | Length | Width | Dimensions |
|---|---|---|---|---|
| Basement | Bathroom | 2.05 m | 1.32 m | 2.05 m x 1.32 m |
| Basement | Bedroom | 2.84 m | 1.32 m | 2.84 m x 1.32 m |
| Basement | Bedroom | 2.84 m | 3.2 m | 2.84 m x 3.2 m |
| Basement | Laundry Room | 4 m | 2.2 m | 4 m x 2.2 m |
| Basement | Recreational, Games Room | 7.4 m | 4.9 m | 7.4 m x 4.9 m |
| Basement | Den | 4.9 m | 2.4 m | 4.9 m x 2.4 m |
| Main Level | Living Room | 5.8 m | 4.2 m | 5.8 m x 4.2 m |
| Main Level | Dining Room | 3.4 m | 3.2 m | 3.4 m x 3.2 m |
| Main Level | Kitchen | 3.5 m | 3.5 m | 3.5 m x 3.5 m |
| Main Level | Foyer | 2.9 m | 1.4 m | 2.9 m x 1.4 m |
| Main Level | Primary Bedroom | 4.9 m | 3.2 m | 4.9 m x 3.2 m |
| Main Level | Bedroom | 3.9 m | 3.8 m | 3.9 m x 3.8 m |
| Main Level | Bathroom | 1.95 m | 1.5 m | 1.95 m x 1.5 m |
| Main Level | Bathroom | 3.9 m | 2.85 m | 3.9 m x 2.85 m |
Contact Us
Contact us for more information
No Favourites Found

The trademarks REALTOR®, REALTORS®, and the REALTOR® logo are controlled by The Canadian Real Estate Association (CREA) and identify real estate professionals who are members of CREA. The trademarks MLS®, Multiple Listing Service® and the associated logos are owned by The Canadian Real Estate Association (CREA) and identify the quality of services provided by real estate professionals who are members of CREA. The trademark DDF® is owned by The Canadian Real Estate Association (CREA) and identifies CREA's Data Distribution Facility (DDF®)
October 11 2025 06:25:15
Ottawa Real Estate Board
Coldwell Banker Heritage Way Realty Inc.



