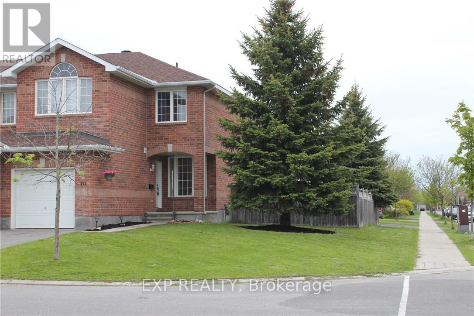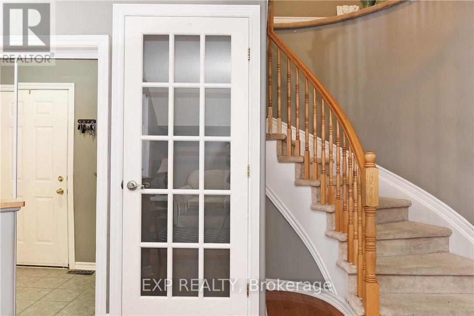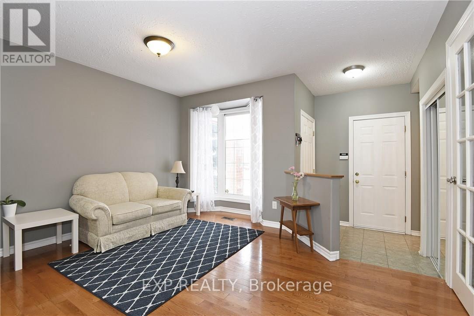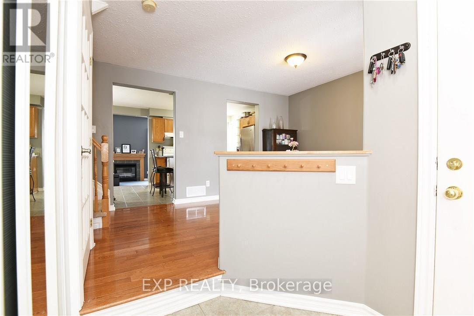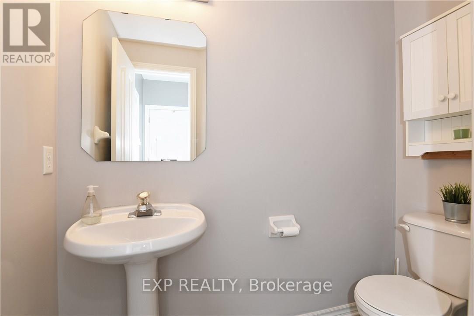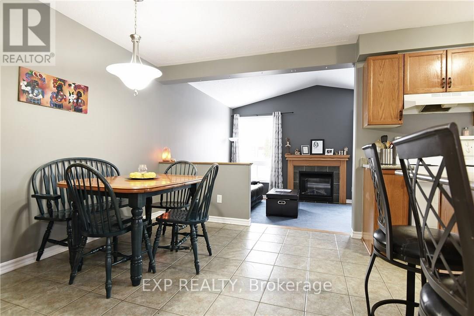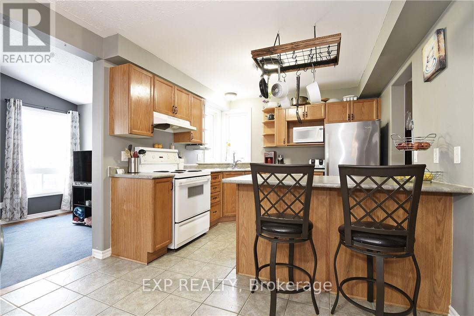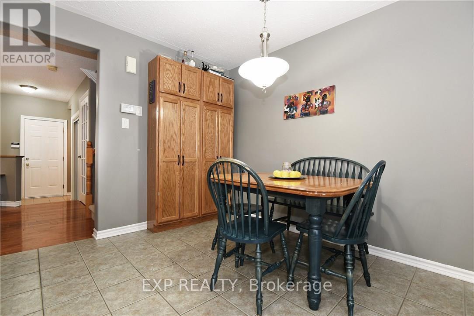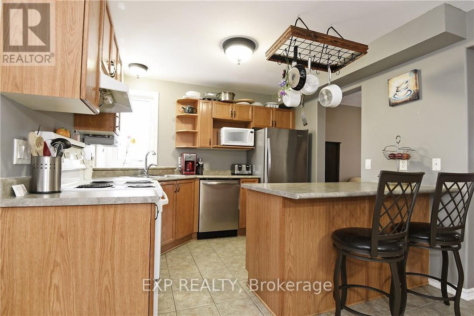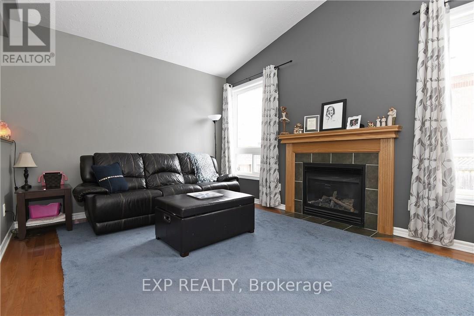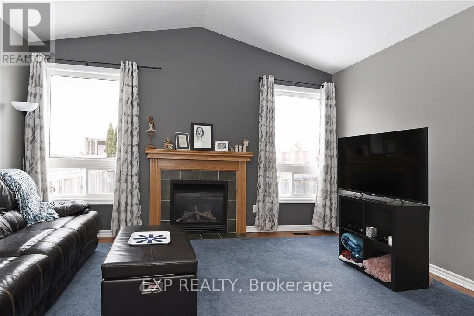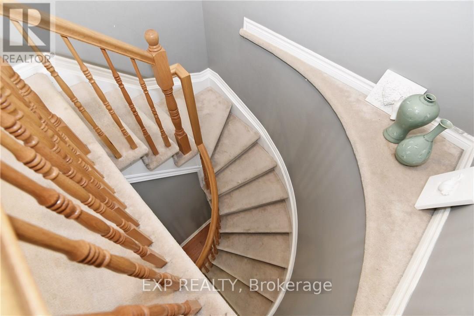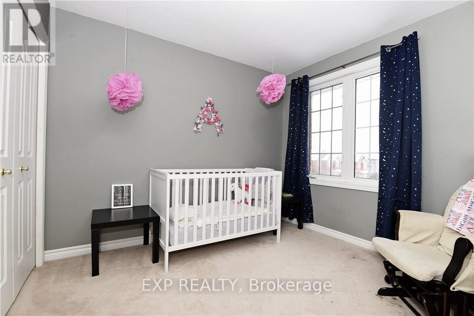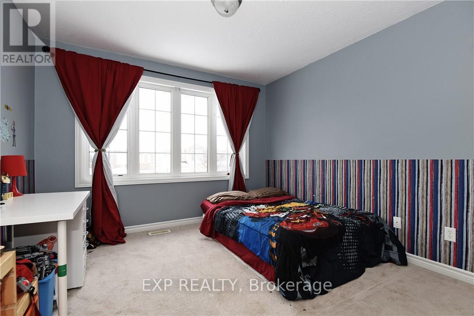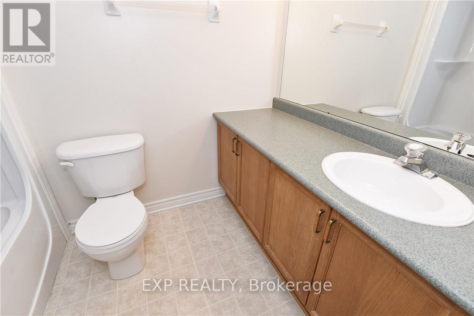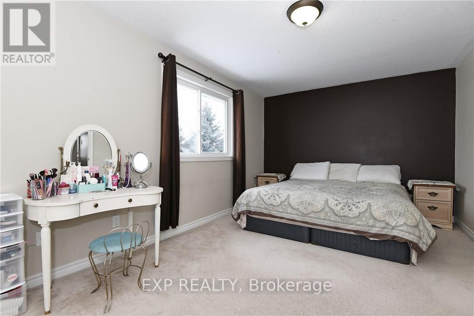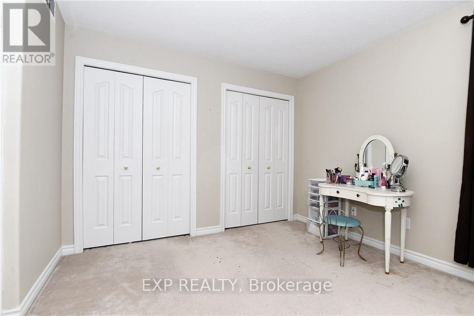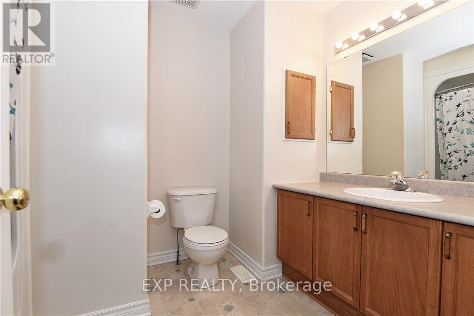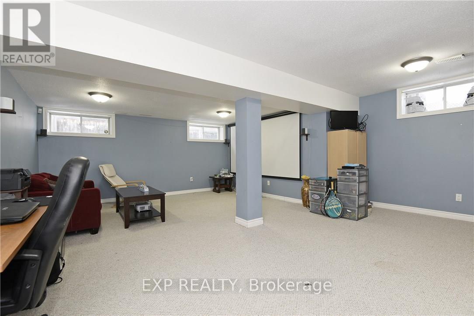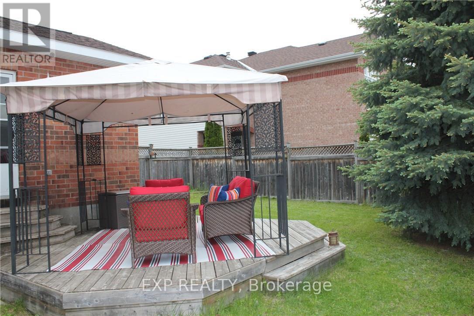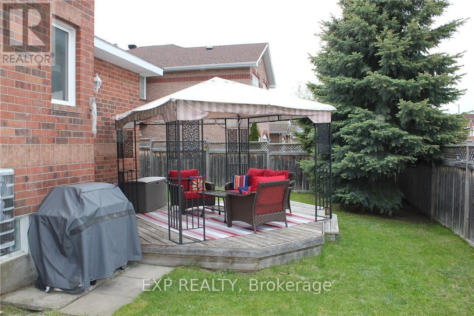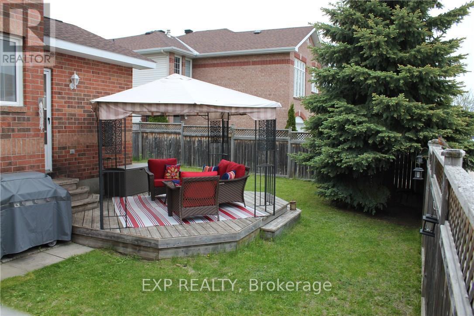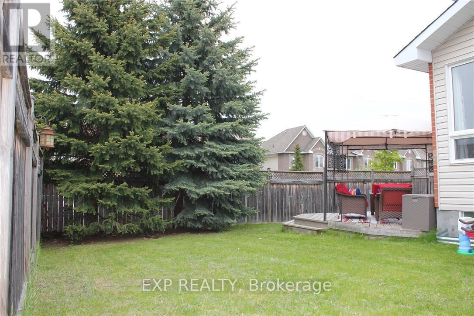$2,600 Monthly
Absolutely lovely, quality-built END UNIT townhome situated on an oversized CORNER LOT in the sought-after neighbourhood of Morgans Grant! This spacious 3 bedroom, 2.5 bath home offers exceptional value and location - steps to transit, schools, parks, Richcraft Rec Complex, and Kanata's tech hub. The bright and open main level features gleaming hardwood and ceramic tile flooring, with large windows flooding the space with morning sunlight. The well-appointed kitchen includes ample cabinetry and a separate eating area. A step-down family room with cozy gas fireplace leads to the deck and fully fenced, oversized yard - ideal for entertaining. Upstairs offers 2 generously sized bedrooms, a full bath, and a large primary bedroom complete with ensuite and abundant closet space. The finished basement boasts a spacious rec/theatre room and laundry/utility area. A perfect family home in a prime location! (id:52914)
Property Details
| MLS® Number | X12458867 |
| Property Type | Single Family |
| Neigbourhood | Morgan's Grant |
| Community Name | 9008 - Kanata - Morgan's Grant/South March |
| Parking Space Total | 3 |
Building
| Bathroom Total | 3 |
| Bedrooms Above Ground | 3 |
| Bedrooms Total | 3 |
| Amenities | Fireplace(s) |
| Basement Development | Partially Finished |
| Basement Type | Full (partially Finished) |
| Construction Style Attachment | Attached |
| Cooling Type | Central Air Conditioning |
| Exterior Finish | Brick |
| Fireplace Present | Yes |
| Fireplace Total | 1 |
| Foundation Type | Concrete |
| Half Bath Total | 1 |
| Heating Fuel | Natural Gas |
| Heating Type | Forced Air |
| Stories Total | 2 |
| Size Interior | 1,500 - 2,000 Ft2 |
| Type | Row / Townhouse |
| Utility Water | Municipal Water |
Parking
| Attached Garage | |
| Garage |
Land
| Acreage | No |
| Sewer | Sanitary Sewer |
| Size Depth | 100 Ft ,8 In |
| Size Frontage | 36 Ft |
| Size Irregular | 36 X 100.7 Ft |
| Size Total Text | 36 X 100.7 Ft |
Rooms
| Level | Type | Length | Width | Dimensions |
|---|---|---|---|---|
| Second Level | Primary Bedroom | 5.08 m | 3.07 m | 5.08 m x 3.07 m |
| Second Level | Bedroom | 3.35 m | 3.32 m | 3.35 m x 3.32 m |
| Second Level | Bedroom | 3.07 m | 2.76 m | 3.07 m x 2.76 m |
| Basement | Utility Room | 4.74 m | 3.42 m | 4.74 m x 3.42 m |
| Basement | Recreational, Games Room | 6.12 m | 4.69 m | 6.12 m x 4.69 m |
| Basement | Laundry Room | 3.2 m | 1.9 m | 3.2 m x 1.9 m |
| Main Level | Living Room | 3.32 m | 3.12 m | 3.32 m x 3.12 m |
| Main Level | Bathroom | Measurements not available | ||
| Main Level | Dining Room | 3.12 m | 2.97 m | 3.12 m x 2.97 m |
| Main Level | Kitchen | 3.07 m | 2.81 m | 3.07 m x 2.81 m |
| Main Level | Family Room | 4.77 m | 3.4 m | 4.77 m x 3.4 m |
| Main Level | Foyer | 2.1 m | 1.62 m | 2.1 m x 1.62 m |
| Upper Level | Bathroom | Measurements not available | ||
| Upper Level | Bathroom | Measurements not available |
Contact Us
Contact us for more information
No Favourites Found

The trademarks REALTOR®, REALTORS®, and the REALTOR® logo are controlled by The Canadian Real Estate Association (CREA) and identify real estate professionals who are members of CREA. The trademarks MLS®, Multiple Listing Service® and the associated logos are owned by The Canadian Real Estate Association (CREA) and identify the quality of services provided by real estate professionals who are members of CREA. The trademark DDF® is owned by The Canadian Real Estate Association (CREA) and identifies CREA's Data Distribution Facility (DDF®)
October 12 2025 05:25:40
Ottawa Real Estate Board
Exp Realty



