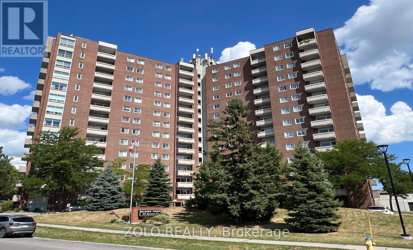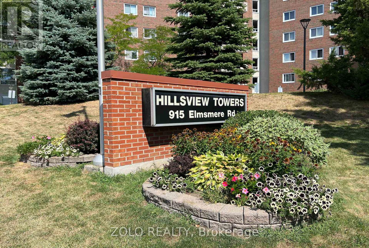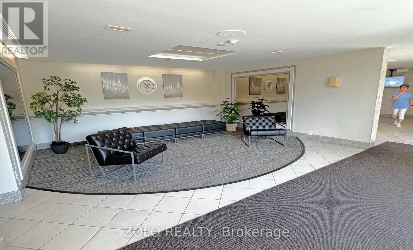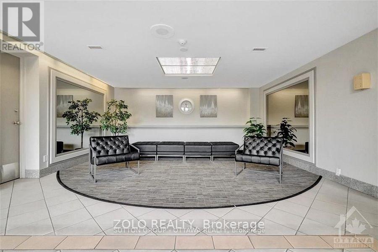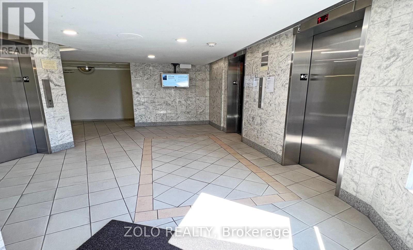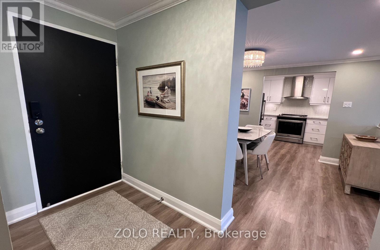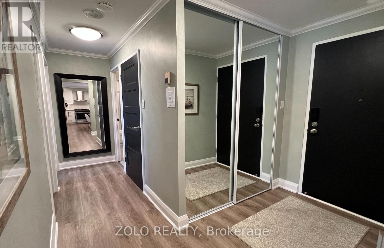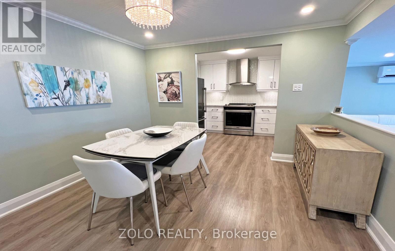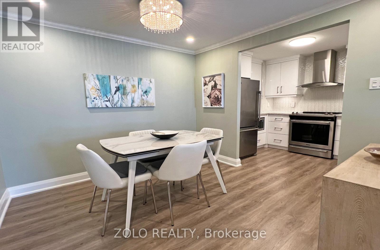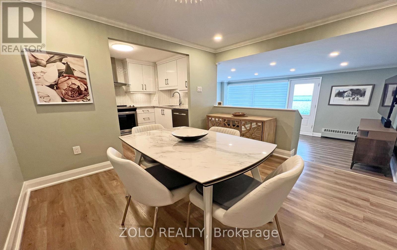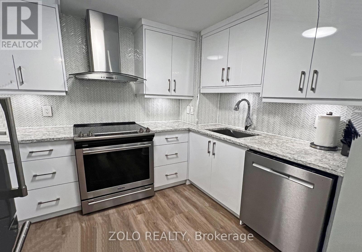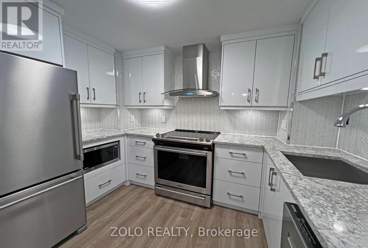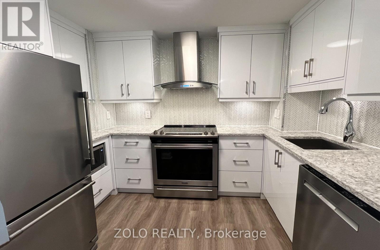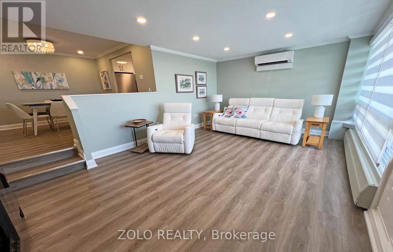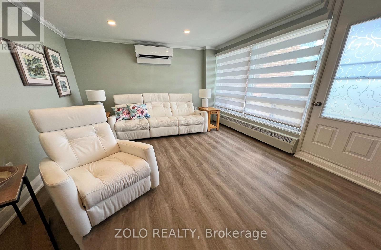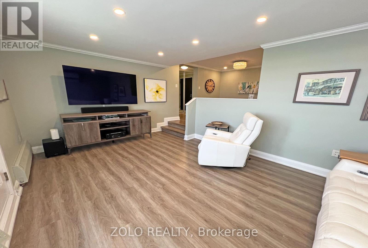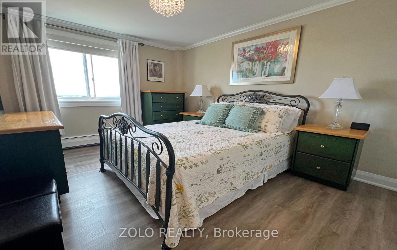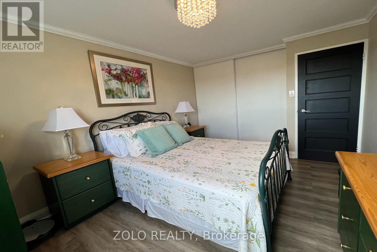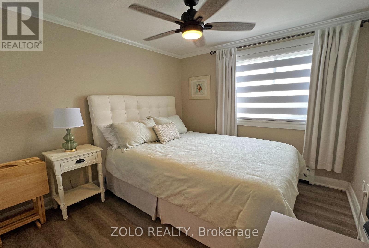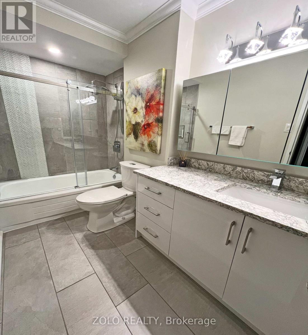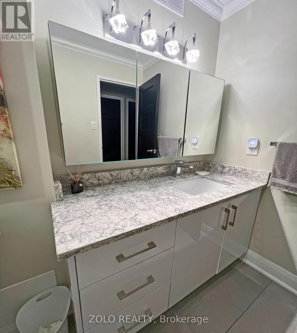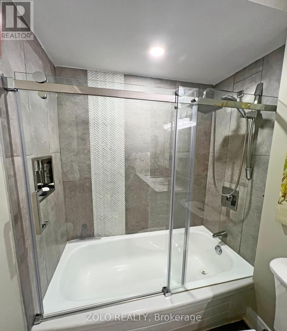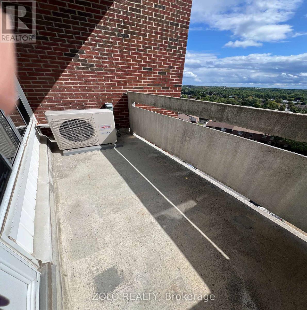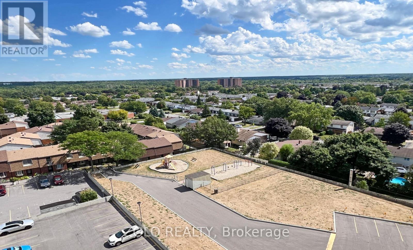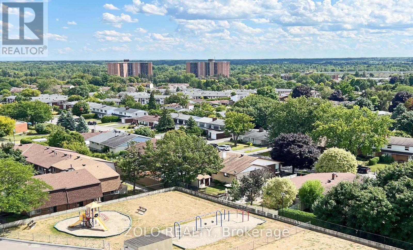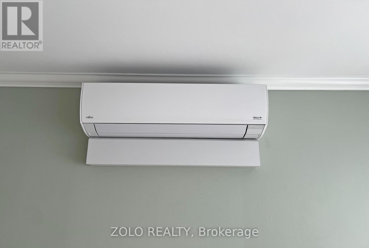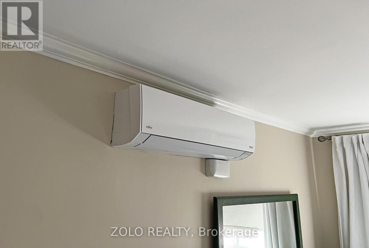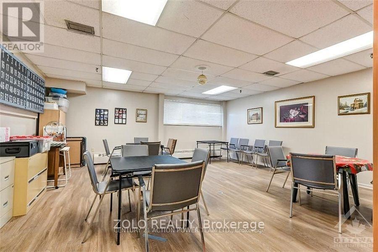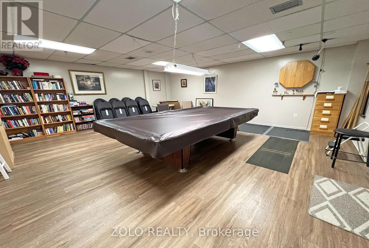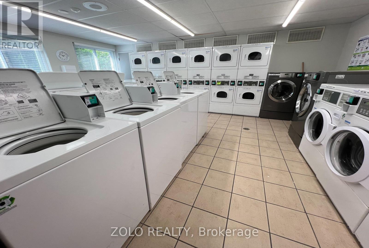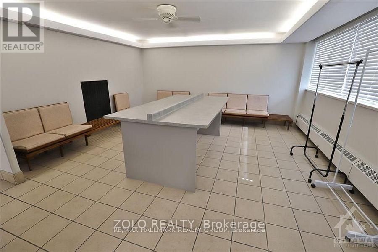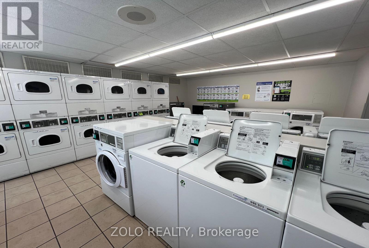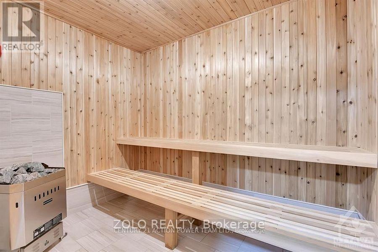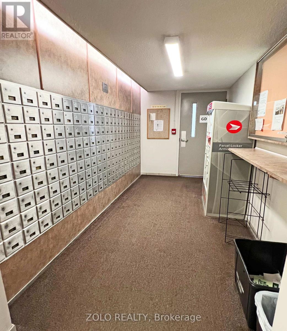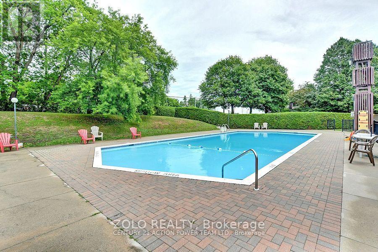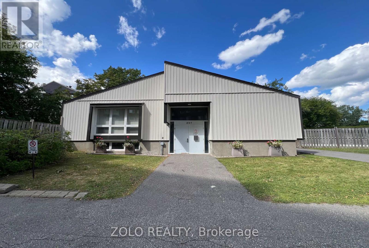$329,900Maintenance, Heat, Electricity, Water, Common Area Maintenance, Insurance, Parking
$672 Monthly
Maintenance, Heat, Electricity, Water, Common Area Maintenance, Insurance, Parking
$672 MonthlyWelcome to this fully renovated, South-East facing unit in the popular Hillsview Towers, ideally located in the sought-after Beacon Hill North/South community. This spacious model has been completely updated from top to bottom with over $70,000 in renovations, making it truly move-in ready. Renovation Highlights: Luxury vinyl flooring with upgraded wide baseboards, Pot lights with dimmers in living room, dining room, and shower area. Fresh designer paint and smooth flat ceilings & crown molding throughout. Custom kitchen with high-end cabinetry, quartz countertops, stylish backsplash, and a sleek glass chimney hood fan. Premium Maytag appliances included. Modern bathroom with bathtub/shower surrounded by elegant grey ceramic tile. Two wall-mounted heat pumps (in living room & primary bedroom) providing both efficient cooling in summer and supplemental heating in winter. High-end window blinds and new doors throughout. Sun-filled South-East facing balcony perfect for relaxing evenings outdoors. Condo fees include heat, hydro, building insurance, management, and water/sewer. Building Amenities include Guest suites, sauna, outdoor pool, and fitness centre, party room, workshop, bicycle storage, and playground, car wash bay, large laundry facility with ample machines & folding stations. Ample visitor parking spaces. 2nd storage locker on lower level. This rare offering combines modern finishes with exceptional amenities in a prime location. Don't miss the opportunity to own a fully renovated condo in the very well managed Hillsview Towers! (id:52914)
Property Details
| MLS® Number | X12387270 |
| Property Type | Single Family |
| Neigbourhood | Beacon Hill South |
| Community Name | 2107 - Beacon Hill South |
| Community Features | Pet Restrictions |
| Features | Elevator, Balcony |
| Parking Space Total | 1 |
| Pool Type | Outdoor Pool |
| Structure | Clubhouse |
Building
| Bathroom Total | 1 |
| Bedrooms Above Ground | 2 |
| Bedrooms Total | 2 |
| Age | 51 To 99 Years |
| Amenities | Party Room, Visitor Parking, Sauna, Storage - Locker |
| Appliances | Dishwasher, Hood Fan, Stove, Refrigerator |
| Cooling Type | Wall Unit |
| Exterior Finish | Brick |
| Heating Type | Hot Water Radiator Heat |
| Size Interior | 700 - 799 Ft2 |
| Type | Apartment |
Parking
| Underground | |
| Garage |
Land
| Acreage | No |
Rooms
| Level | Type | Length | Width | Dimensions |
|---|---|---|---|---|
| Main Level | Living Room | 5.215 m | 3.353 m | 5.215 m x 3.353 m |
| Main Level | Dining Room | 2.78 m | 2.77 m | 2.78 m x 2.77 m |
| Main Level | Kitchen | 2.77 m | 2.164 m | 2.77 m x 2.164 m |
| Main Level | Primary Bedroom | 4.206 m | 3.048 m | 4.206 m x 3.048 m |
| Main Level | Bedroom 2 | 3.84 m | 2.804 m | 3.84 m x 2.804 m |
| Main Level | Bathroom | 2.896 m | 1.524 m | 2.896 m x 1.524 m |
| Main Level | Storage | 1.646 m | 0.914 m | 1.646 m x 0.914 m |
https://www.realtor.ca/real-estate/28827386/1011-915-elmsmere-road-ottawa-2107-beacon-hill-south
Contact Us
Contact us for more information
No Favourites Found

The trademarks REALTOR®, REALTORS®, and the REALTOR® logo are controlled by The Canadian Real Estate Association (CREA) and identify real estate professionals who are members of CREA. The trademarks MLS®, Multiple Listing Service® and the associated logos are owned by The Canadian Real Estate Association (CREA) and identify the quality of services provided by real estate professionals who are members of CREA. The trademark DDF® is owned by The Canadian Real Estate Association (CREA) and identifies CREA's Data Distribution Facility (DDF®)
September 08 2025 04:27:12
Ottawa Real Estate Board
Zolo Realty



