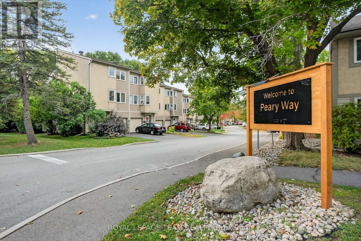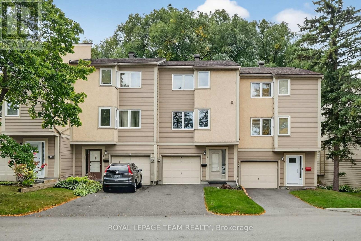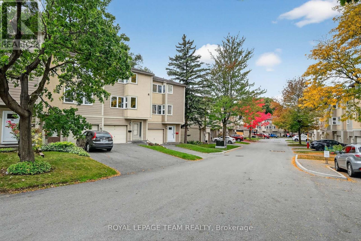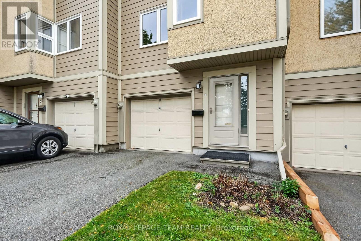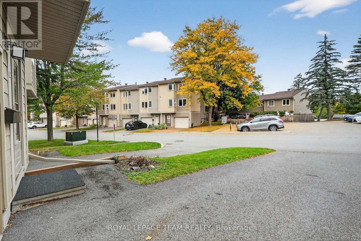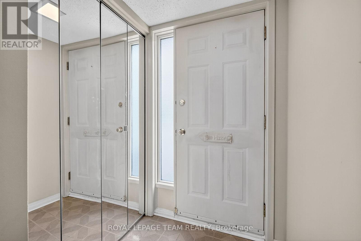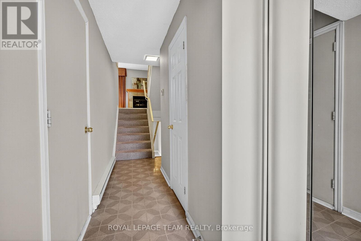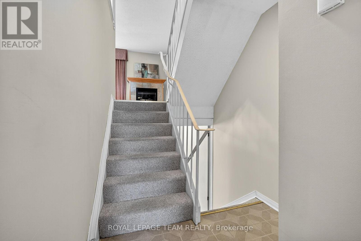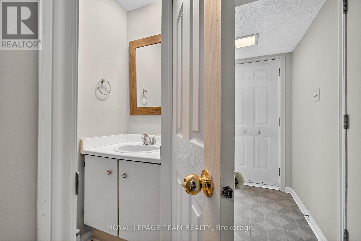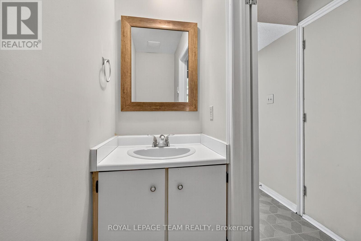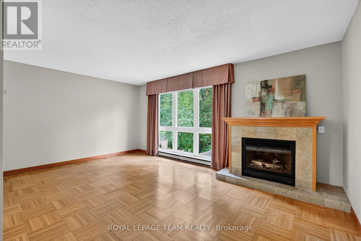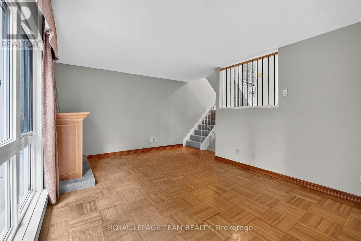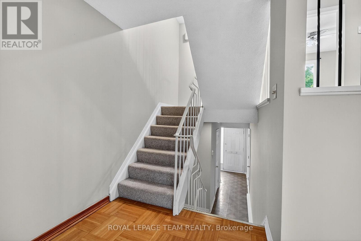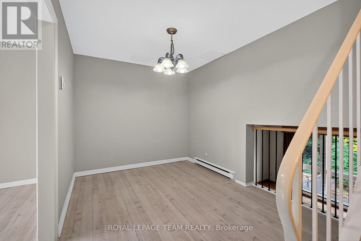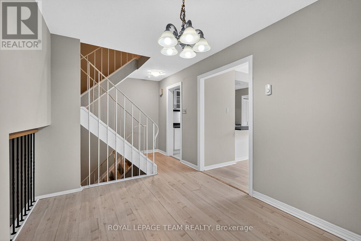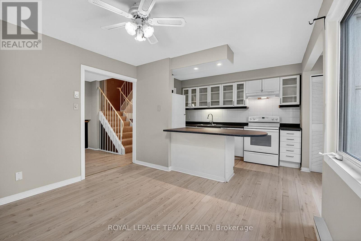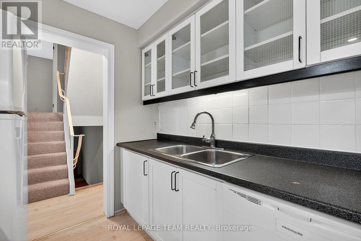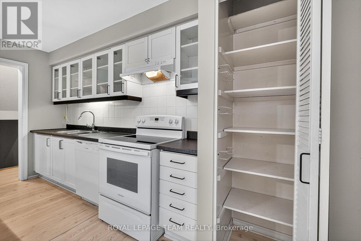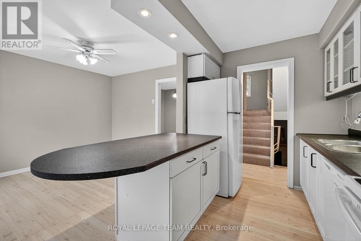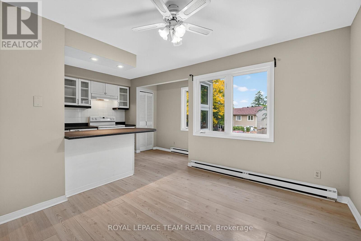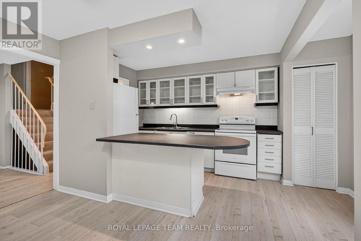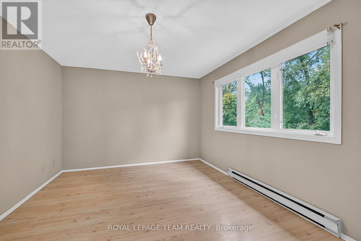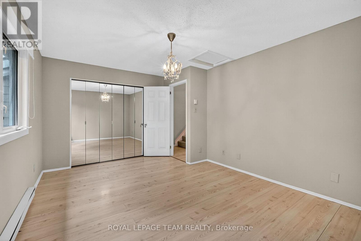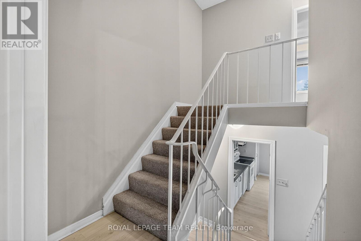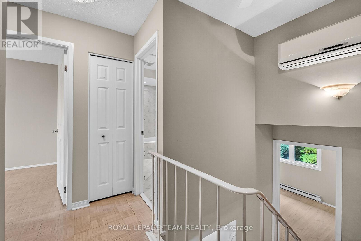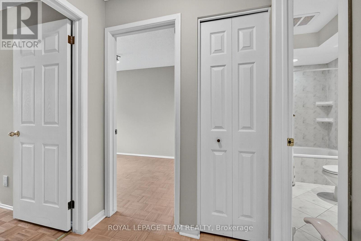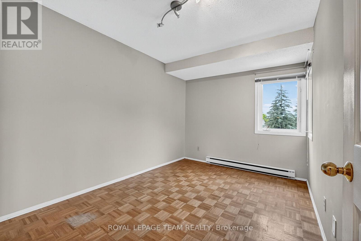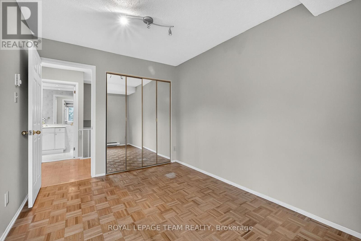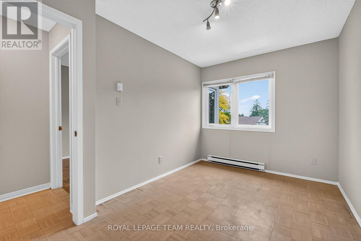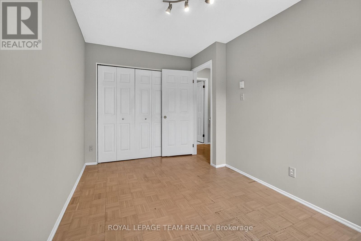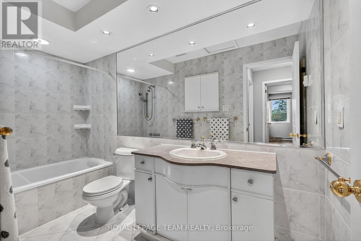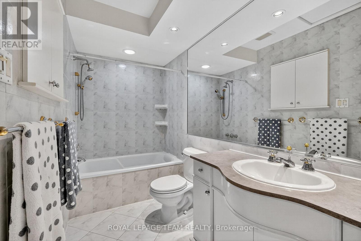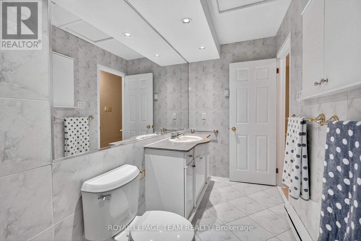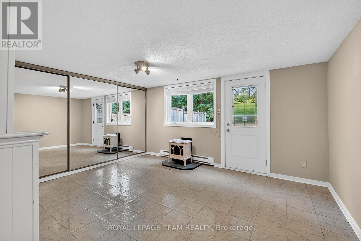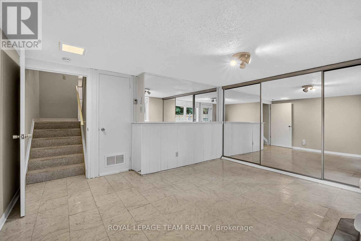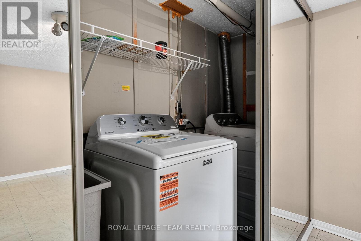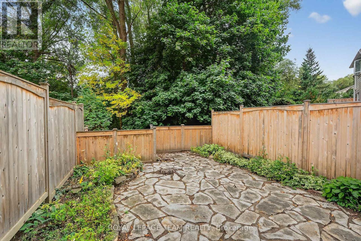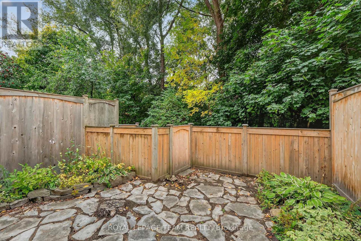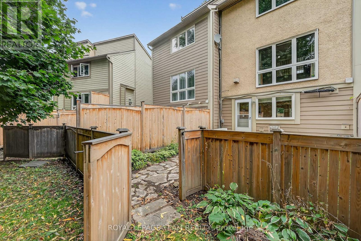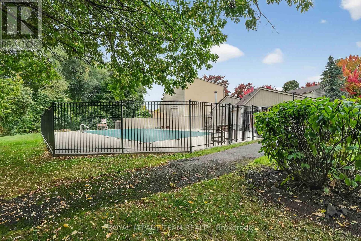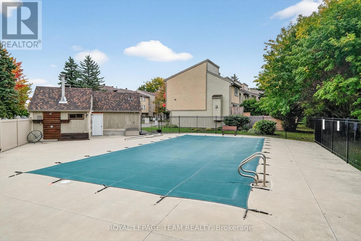$430,000Maintenance, Water, Insurance
$560 Monthly
Maintenance, Water, Insurance
$560 MonthlyKanata is a great place to live and work. 11 Peary way is located just on the south side of Hwy 417 in a mature neighborhood surrounded by parks and nature. Great schools for your children are within walking distance, restaurants , entertainment, shopping and health facilities nearby. Transportation is at your door. This home is spacious, multilevel filled with sun and backing on to a treed area. As you walk into this home, there is a convenient 2 pc. bathroom and entrance to the garage. A few steps up to the large living room with a gas fireplace and large picture window looking at a treed area. Another few steps up a large kitchen with a convenient pantry, large eating area/family room, and dining room. The 3 bedrooms and renovated bathroom are in the next levels. The walk out basement recreation room with gas fireplace, leads you to a nice stone private fenced patio. This condo has an outdoor pool for Summer enjoyment. (id:52914)
Property Details
| MLS® Number | X12440093 |
| Property Type | Single Family |
| Neigbourhood | Katimavik |
| Community Name | 9002 - Kanata - Katimavik |
| Community Features | Pet Restrictions |
| Equipment Type | Water Heater |
| Parking Space Total | 2 |
| Rental Equipment Type | Water Heater |
Building
| Bathroom Total | 2 |
| Bedrooms Above Ground | 3 |
| Bedrooms Total | 3 |
| Amenities | Fireplace(s), Separate Heating Controls |
| Appliances | Garage Door Opener Remote(s), Water Heater, Dishwasher, Dryer, Garage Door Opener, Stove, Washer, Refrigerator |
| Basement Development | Finished |
| Basement Features | Walk Out |
| Basement Type | N/a (finished) |
| Exterior Finish | Stucco, Vinyl Siding |
| Fireplace Present | Yes |
| Fireplace Total | 2 |
| Half Bath Total | 1 |
| Heating Fuel | Electric |
| Heating Type | Baseboard Heaters |
| Stories Total | 3 |
| Size Interior | 1,200 - 1,399 Ft2 |
| Type | Row / Townhouse |
Parking
| Attached Garage | |
| Garage |
Land
| Acreage | No |
| Zoning Description | Residential |
Rooms
| Level | Type | Length | Width | Dimensions |
|---|---|---|---|---|
| Second Level | Dining Room | 3.44 m | 2.46 m | 3.44 m x 2.46 m |
| Second Level | Kitchen | 5.27 m | 3.41 m | 5.27 m x 3.41 m |
| Third Level | Bedroom 2 | 3.71 m | 2.47 m | 3.71 m x 2.47 m |
| Third Level | Bedroom 3 | 3.9 m | 2.62 m | 3.9 m x 2.62 m |
| Third Level | Bathroom | Measurements not available | ||
| Lower Level | Family Room | 3 m | 3 m | 3 m x 3 m |
| Main Level | Bathroom | Measurements not available | ||
| In Between | Living Room | 5.3 m | 3.4 m | 5.3 m x 3.4 m |
| In Between | Primary Bedroom | 4.9 m | 3.32 m | 4.9 m x 3.32 m |
https://www.realtor.ca/real-estate/28941002/11-peary-way-ottawa-9002-kanata-katimavik
Contact Us
Contact us for more information
No Favourites Found

The trademarks REALTOR®, REALTORS®, and the REALTOR® logo are controlled by The Canadian Real Estate Association (CREA) and identify real estate professionals who are members of CREA. The trademarks MLS®, Multiple Listing Service® and the associated logos are owned by The Canadian Real Estate Association (CREA) and identify the quality of services provided by real estate professionals who are members of CREA. The trademark DDF® is owned by The Canadian Real Estate Association (CREA) and identifies CREA's Data Distribution Facility (DDF®)
October 22 2025 02:07:58
Ottawa Real Estate Board
Royal LePage Team Realty



