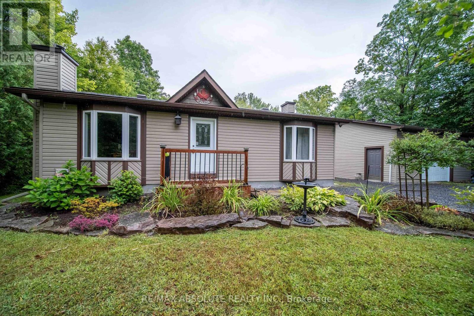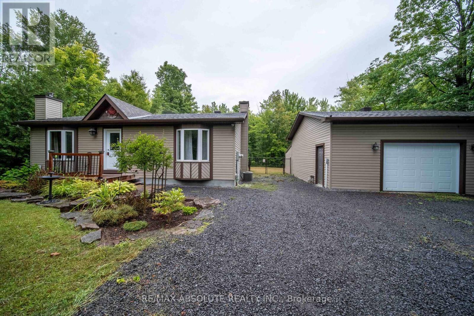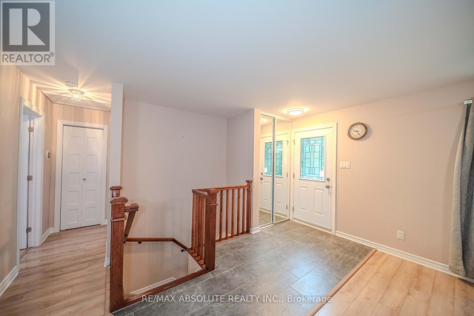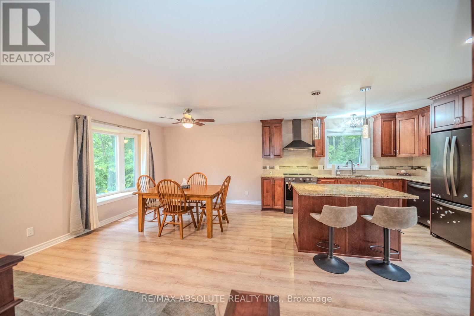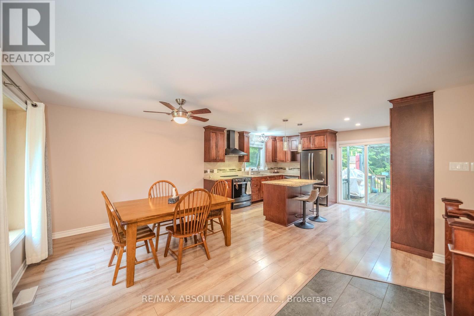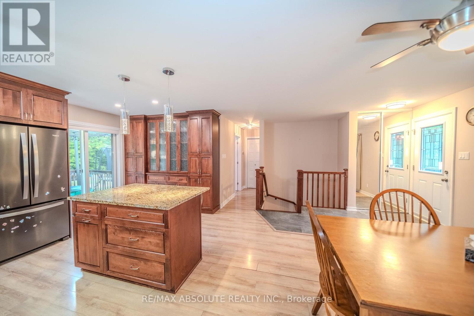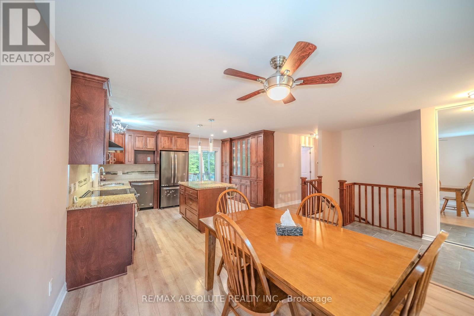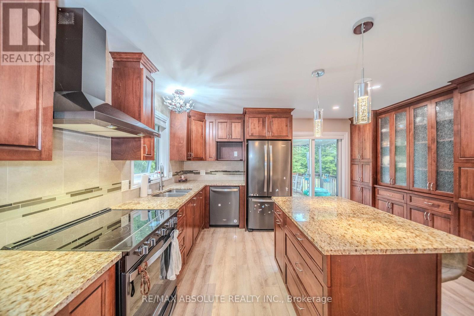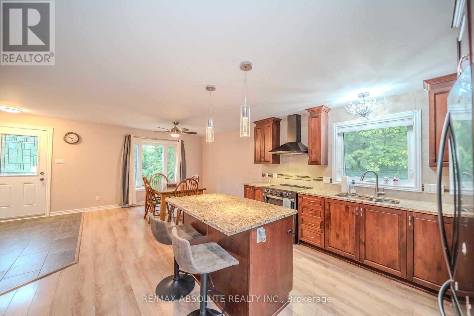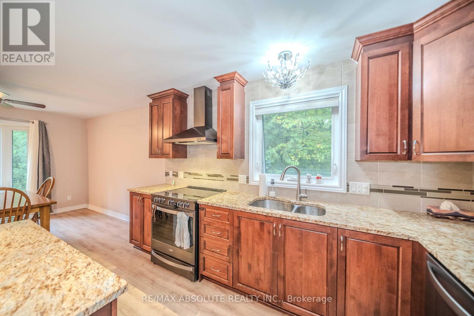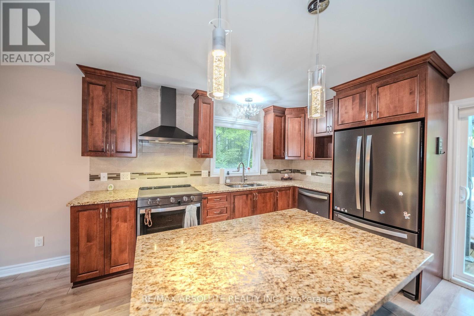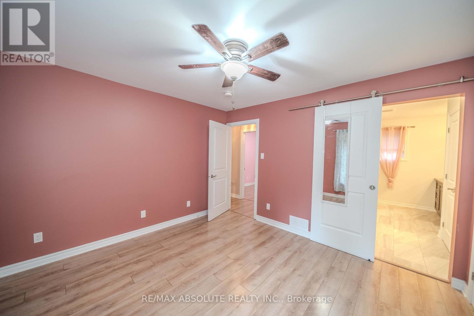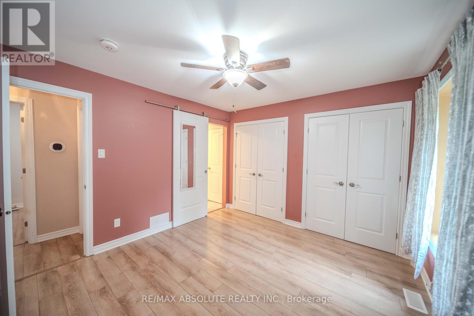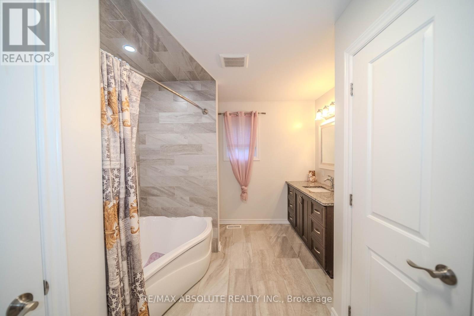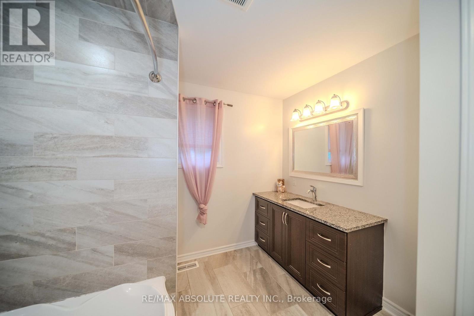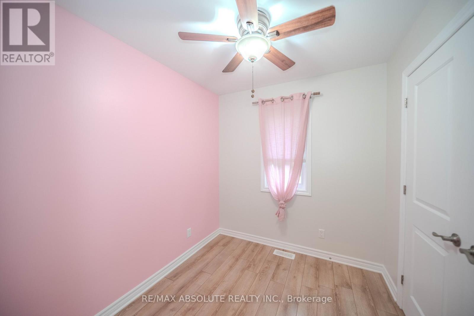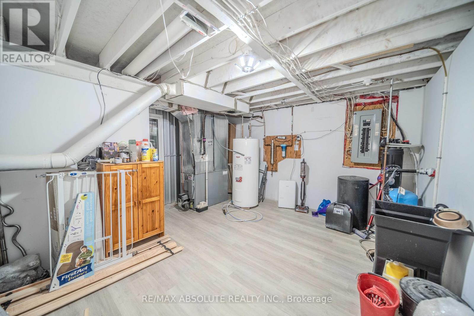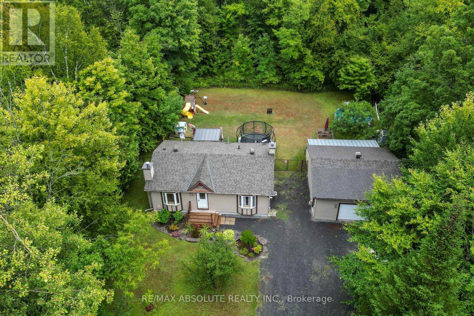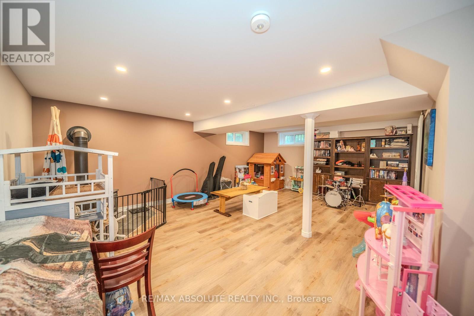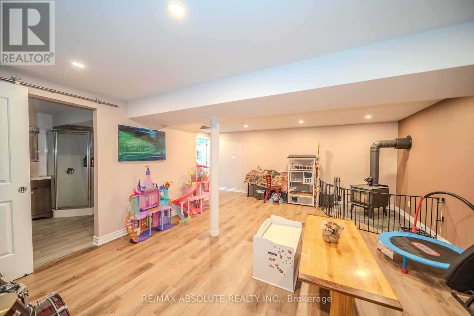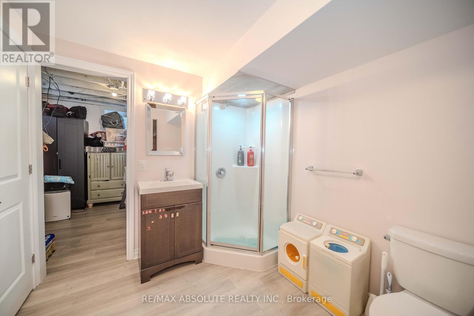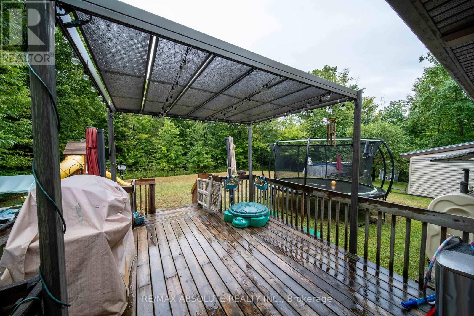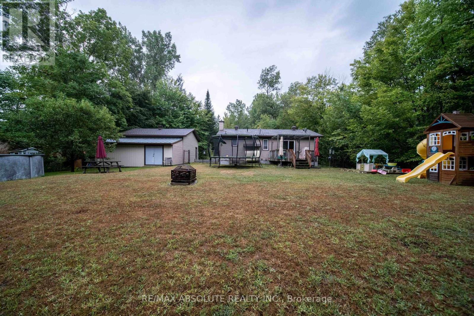$529,900
Welcome to 1127 Rollin! Nestled in the quiet countryside of Saint-Pascal-Baylon, this charming 2-bedroom, 2-bath bungalow offers cozy country living with a modern touch. Featuring an open-concept layout and a gorgeous kitchen, this home is perfect for both daily living. Step outside to a large deck overlooking a private treed fenced backyard ideal for gatherings or simply enjoying the peace and quiet. Great double detached garage. Many recent renovations help make this home move-in ready. (id:52914)
Property Details
| MLS® Number | X12370171 |
| Property Type | Single Family |
| Community Name | 607 - Clarence/Rockland Twp |
| Features | Carpet Free |
| Parking Space Total | 11 |
| Pool Type | Above Ground Pool |
Building
| Bathroom Total | 2 |
| Bedrooms Above Ground | 2 |
| Bedrooms Total | 2 |
| Appliances | Blinds, Dishwasher, Dryer, Water Heater, Stove, Washer, Water Treatment, Window Coverings, Refrigerator |
| Architectural Style | Bungalow |
| Basement Development | Finished |
| Basement Type | N/a (finished) |
| Construction Style Attachment | Detached |
| Cooling Type | Central Air Conditioning |
| Exterior Finish | Vinyl Siding |
| Fireplace Present | Yes |
| Fireplace Type | Woodstove |
| Flooring Type | Ceramic, Laminate, Vinyl |
| Foundation Type | Poured Concrete |
| Heating Fuel | Oil |
| Heating Type | Forced Air |
| Stories Total | 1 |
| Size Interior | 700 - 1,100 Ft2 |
| Type | House |
Parking
| Detached Garage | |
| Garage |
Land
| Acreage | No |
| Sewer | Septic System |
| Size Depth | 260 Ft |
| Size Frontage | 125 Ft |
| Size Irregular | 125 X 260 Ft |
| Size Total Text | 125 X 260 Ft |
Rooms
| Level | Type | Length | Width | Dimensions |
|---|---|---|---|---|
| Basement | Family Room | 6.431 m | 4.596 m | 6.431 m x 4.596 m |
| Basement | Office | 2.749 m | 2.139 m | 2.749 m x 2.139 m |
| Basement | Bathroom | 2.447 m | 2.148 m | 2.447 m x 2.148 m |
| Main Level | Foyer | 5.09 m | 3.2 m | 5.09 m x 3.2 m |
| Main Level | Kitchen | 4.285 m | 3.81 m | 4.285 m x 3.81 m |
| Main Level | Primary Bedroom | 3.386 m | 3.352 m | 3.386 m x 3.352 m |
| Main Level | Bedroom 2 | 2.444 m | 2.148 m | 2.444 m x 2.148 m |
| Main Level | Bathroom | 3.364 m | 2.758 m | 3.364 m x 2.758 m |
Utilities
| Cable | Available |
| Electricity | Available |
Contact Us
Contact us for more information
No Favourites Found

The trademarks REALTOR®, REALTORS®, and the REALTOR® logo are controlled by The Canadian Real Estate Association (CREA) and identify real estate professionals who are members of CREA. The trademarks MLS®, Multiple Listing Service® and the associated logos are owned by The Canadian Real Estate Association (CREA) and identify the quality of services provided by real estate professionals who are members of CREA. The trademark DDF® is owned by The Canadian Real Estate Association (CREA) and identifies CREA's Data Distribution Facility (DDF®)
October 10 2025 06:54:17
Ottawa Real Estate Board
RE/MAX Absolute Realty Inc.



