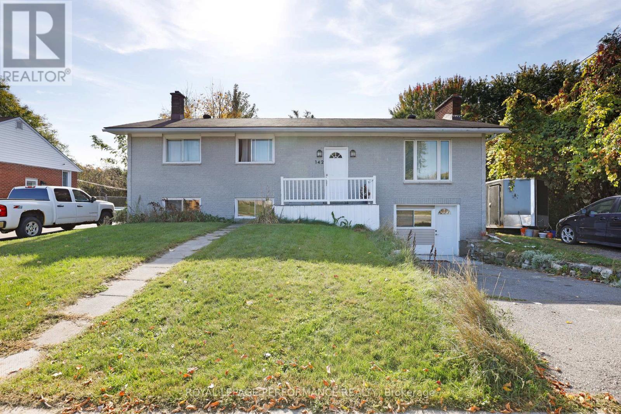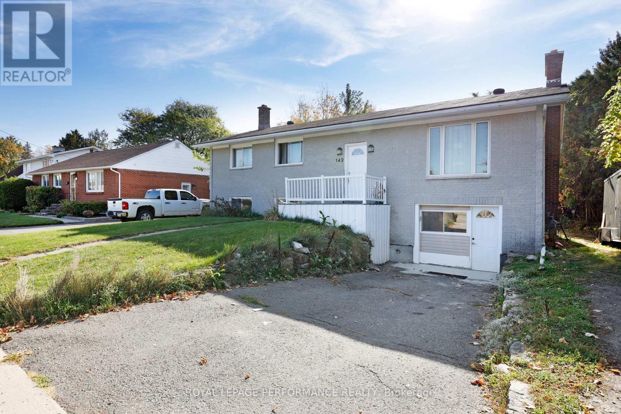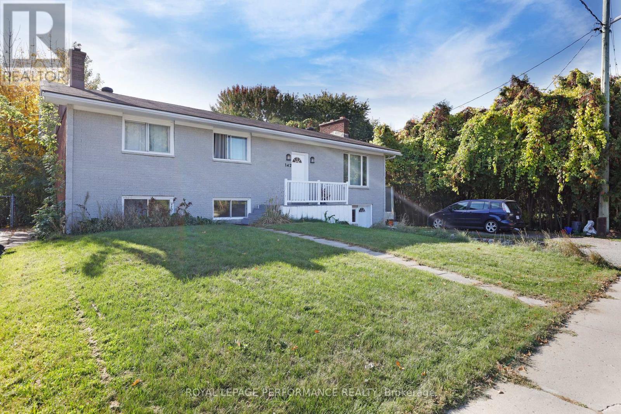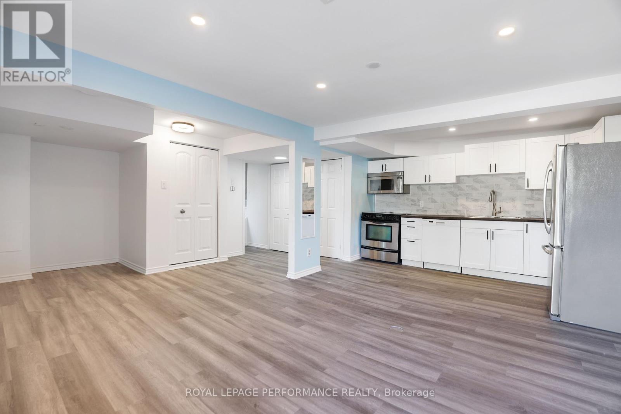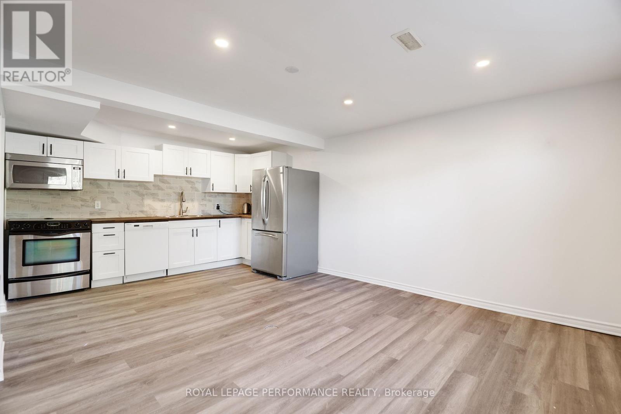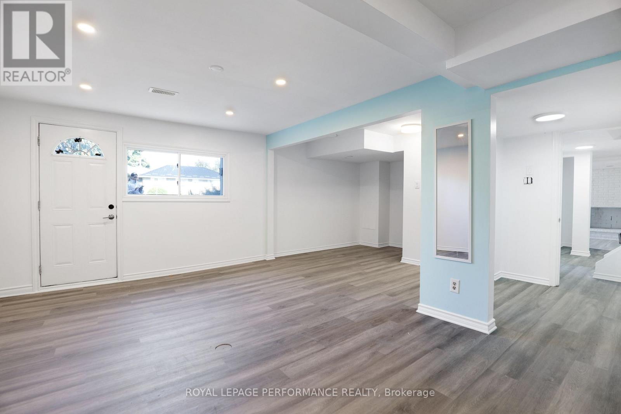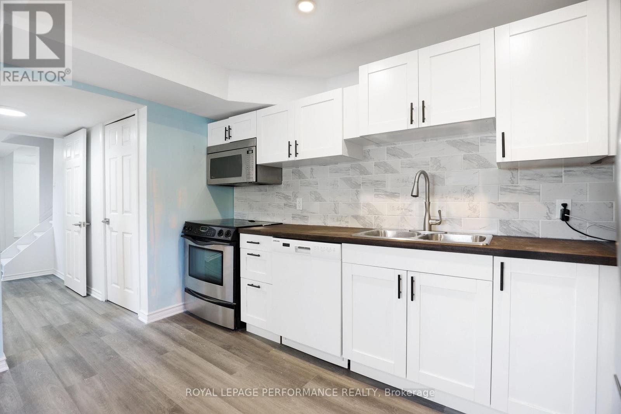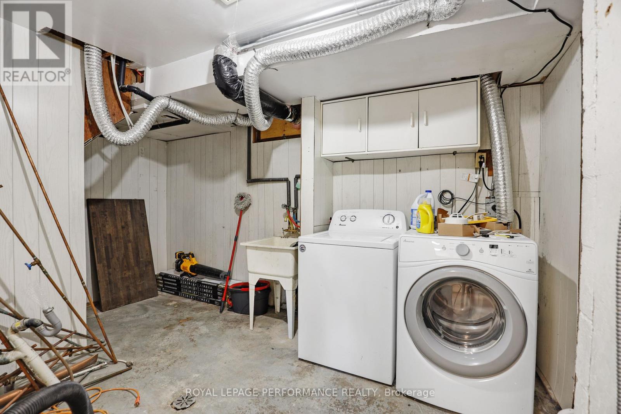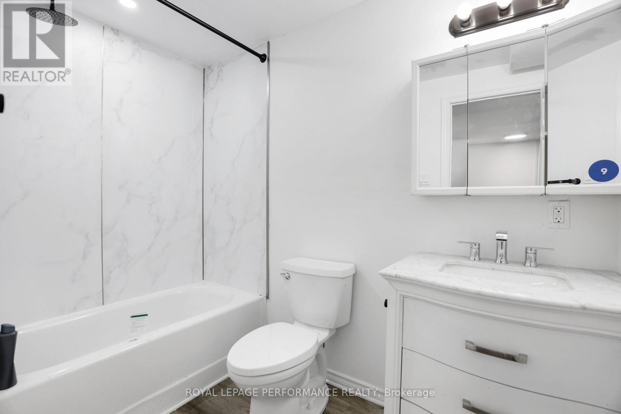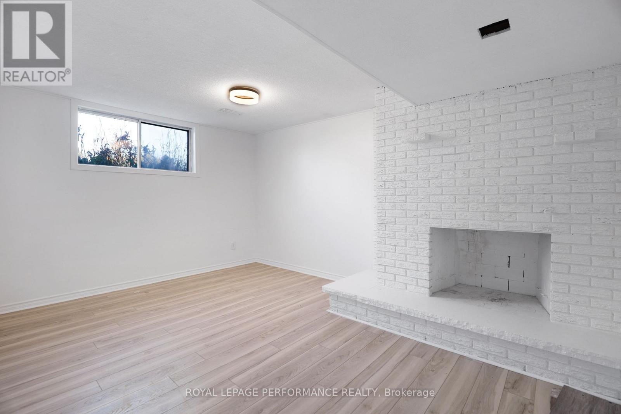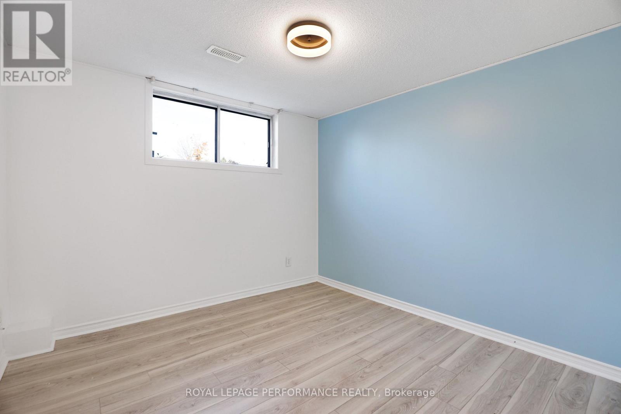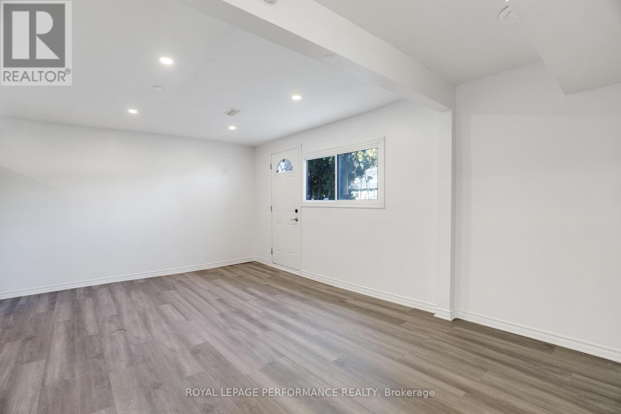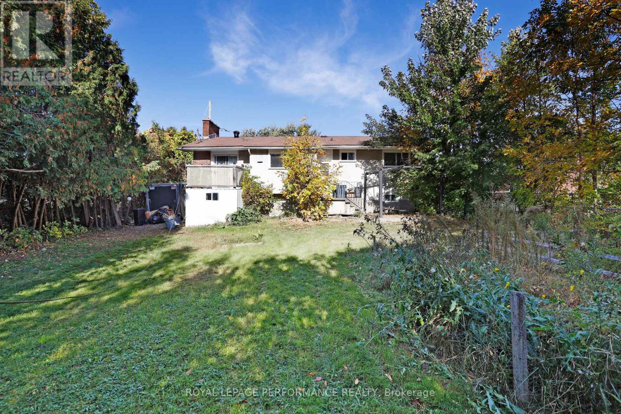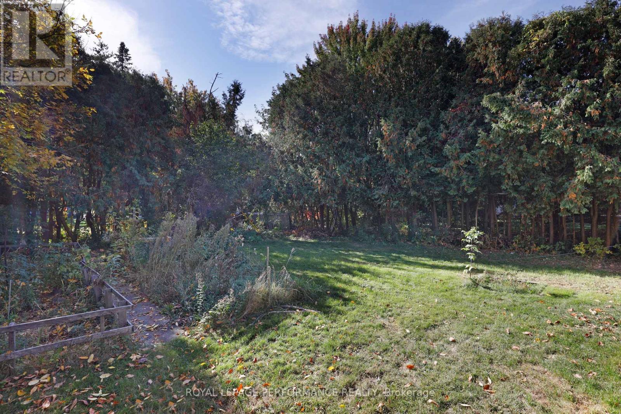$2,280 Monthly
Welcome to this fully renovated, beautiful, move-in-ready 2-bedroom lower-level unit with a den and 1 bathroom, located in the coveted Crestview/Meadowlands area within walking distance to Algonquin College. This bright unit offers a separate entrance from the upper portion of the house and features an open living area with a large window, vinyl flooring, and a full kitchen equipped with stainless steel appliances. Enjoy the convenience of an in-unit washer and dryer and a large fenced backyard, perfect for entertaining or relaxing. Easy access to public transit, including the LRT, makes this an ideal home for families and students alike. Ample parking for occupants and easy street parking for guests. Please note: The basement unit is not a legal or retrofit apartment. (id:52914)
Property Details
| MLS® Number | X12450932 |
| Property Type | Single Family |
| Neigbourhood | Ryan Farm |
| Community Name | 7302 - Meadowlands/Crestview |
| Amenities Near By | Public Transit |
| Community Features | School Bus |
| Easement | None |
| Equipment Type | Water Heater, Furnace |
| Features | Carpet Free, In Suite Laundry |
| Parking Space Total | 1 |
| Rental Equipment Type | Water Heater, Furnace |
Building
| Bathroom Total | 1 |
| Bedrooms Below Ground | 2 |
| Bedrooms Total | 2 |
| Appliances | Oven - Built-in, Water Heater, Dishwasher, Dryer, Hood Fan, Microwave, Stove, Washer, Refrigerator |
| Basement Development | Finished |
| Basement Features | Separate Entrance |
| Basement Type | N/a (finished) |
| Construction Style Attachment | Detached |
| Exterior Finish | Brick, Brick Facing |
| Fireplace Present | Yes |
| Foundation Type | Concrete |
| Heating Fuel | Natural Gas |
| Heating Type | Forced Air |
| Size Interior | 700 - 1,100 Ft2 |
| Type | House |
| Utility Water | Municipal Water |
Parking
| No Garage |
Land
| Acreage | No |
| Land Amenities | Public Transit |
| Sewer | Sanitary Sewer |
| Size Depth | 125 Ft |
| Size Frontage | 77 Ft ,9 In |
| Size Irregular | 77.8 X 125 Ft |
| Size Total Text | 77.8 X 125 Ft |
Rooms
| Level | Type | Length | Width | Dimensions |
|---|---|---|---|---|
| Basement | Living Room | 3.04 m | 3.04 m | 3.04 m x 3.04 m |
| Basement | Bedroom | 3.35 m | 4.57 m | 3.35 m x 4.57 m |
| Basement | Bedroom 2 | 3.04 m | 3.04 m | 3.04 m x 3.04 m |
| Basement | Den | 2.74 m | 3.65 m | 2.74 m x 3.65 m |
| Basement | Kitchen | 3.65 m | 2.13 m | 3.65 m x 2.13 m |
Utilities
| Cable | Installed |
| Electricity | Installed |
| Sewer | Installed |
https://www.realtor.ca/real-estate/28964315/142-meadowlands-drive-w-ottawa-7302-meadowlandscrestview
Contact Us
Contact us for more information
No Favourites Found

The trademarks REALTOR®, REALTORS®, and the REALTOR® logo are controlled by The Canadian Real Estate Association (CREA) and identify real estate professionals who are members of CREA. The trademarks MLS®, Multiple Listing Service® and the associated logos are owned by The Canadian Real Estate Association (CREA) and identify the quality of services provided by real estate professionals who are members of CREA. The trademark DDF® is owned by The Canadian Real Estate Association (CREA) and identifies CREA's Data Distribution Facility (DDF®)
October 11 2025 12:55:22
Ottawa Real Estate Board
Royal LePage Performance Realty



