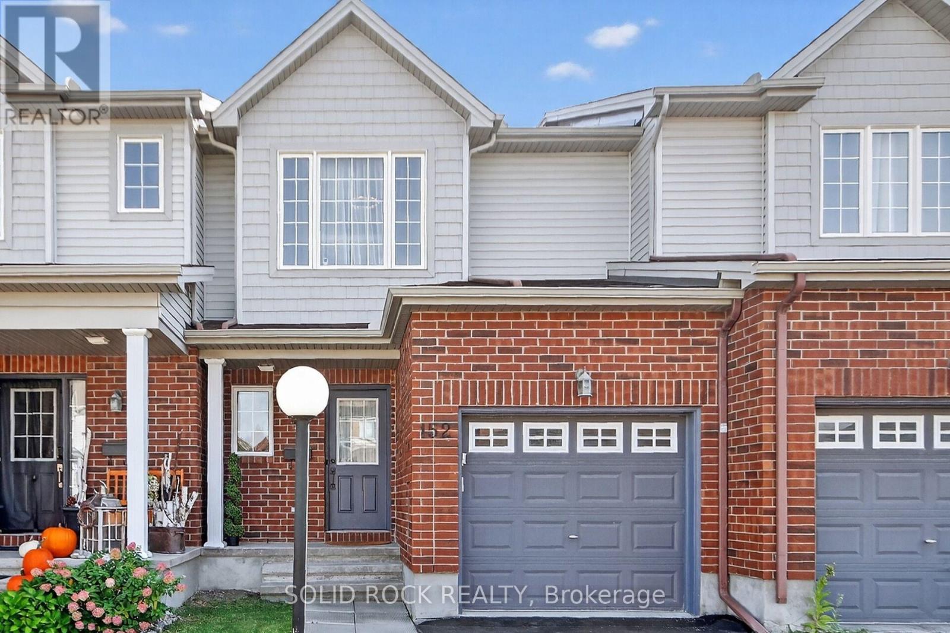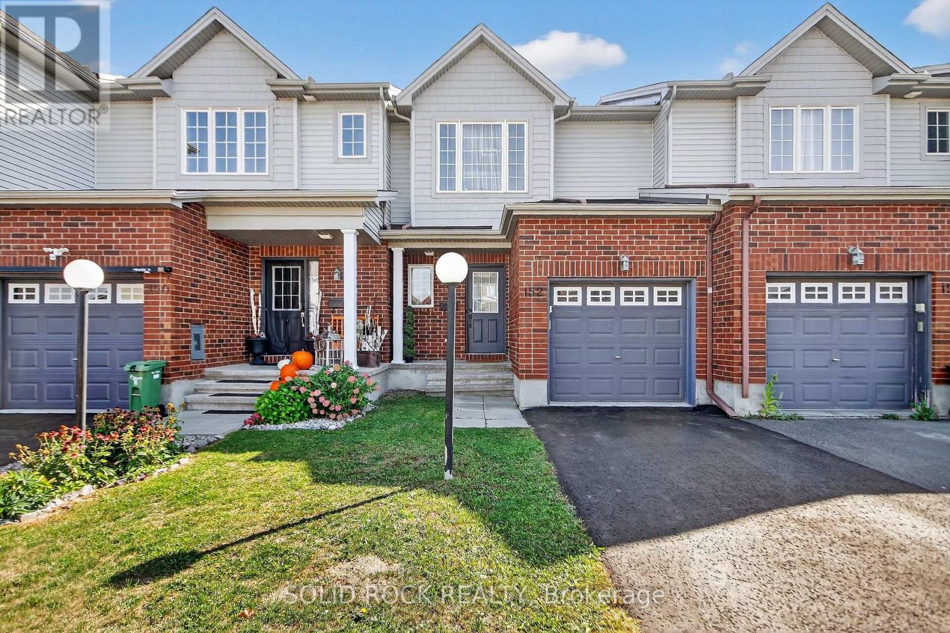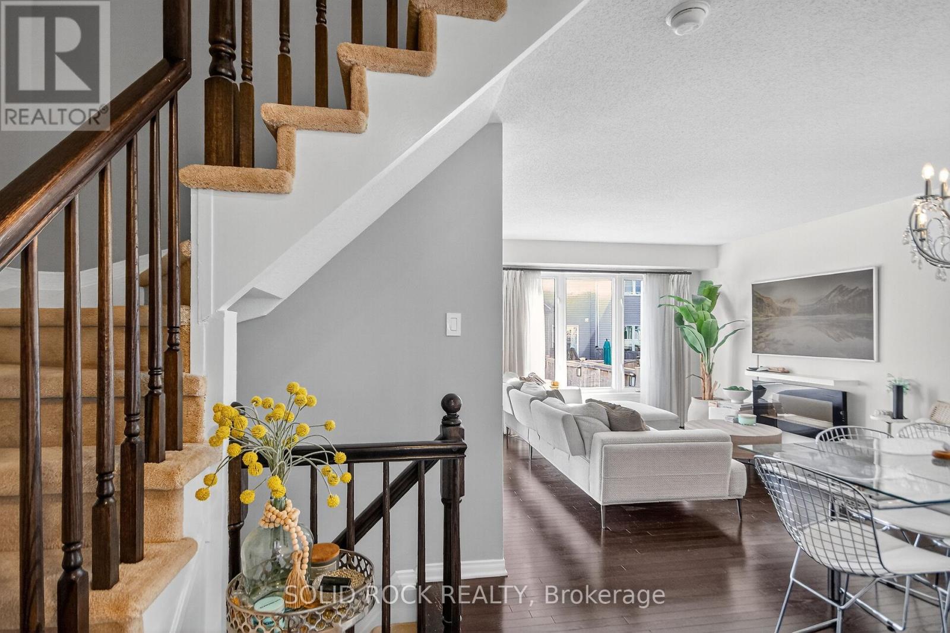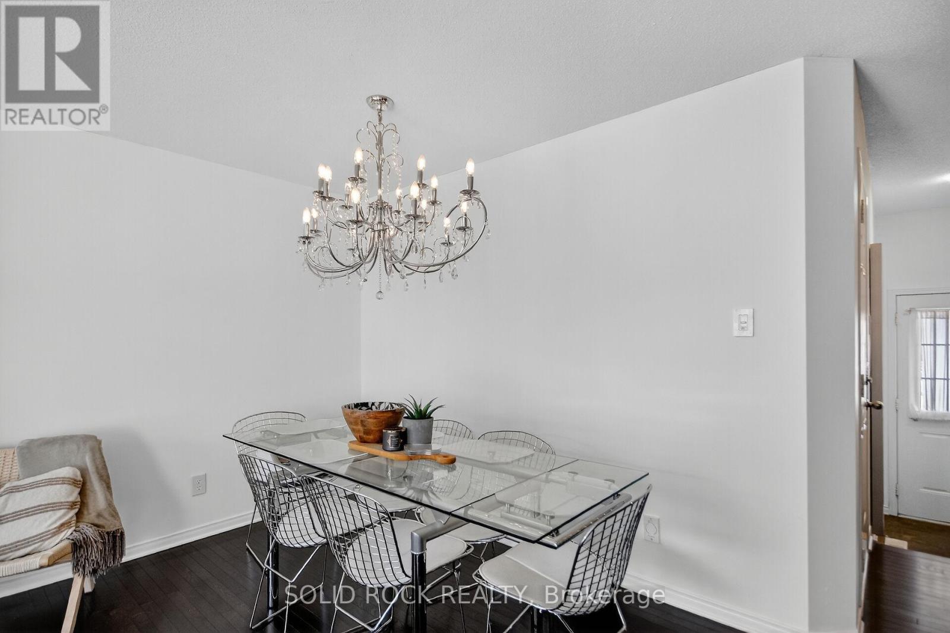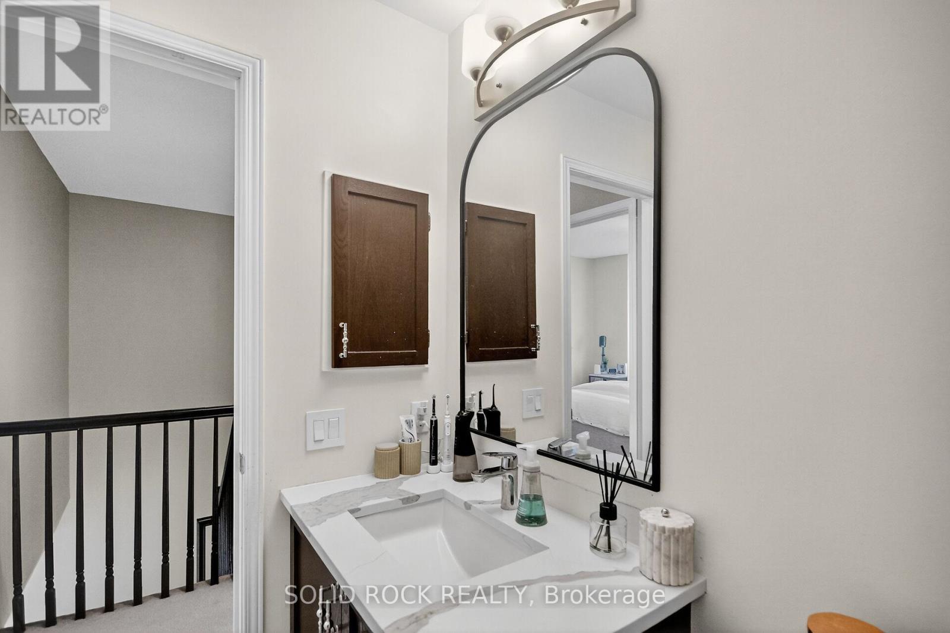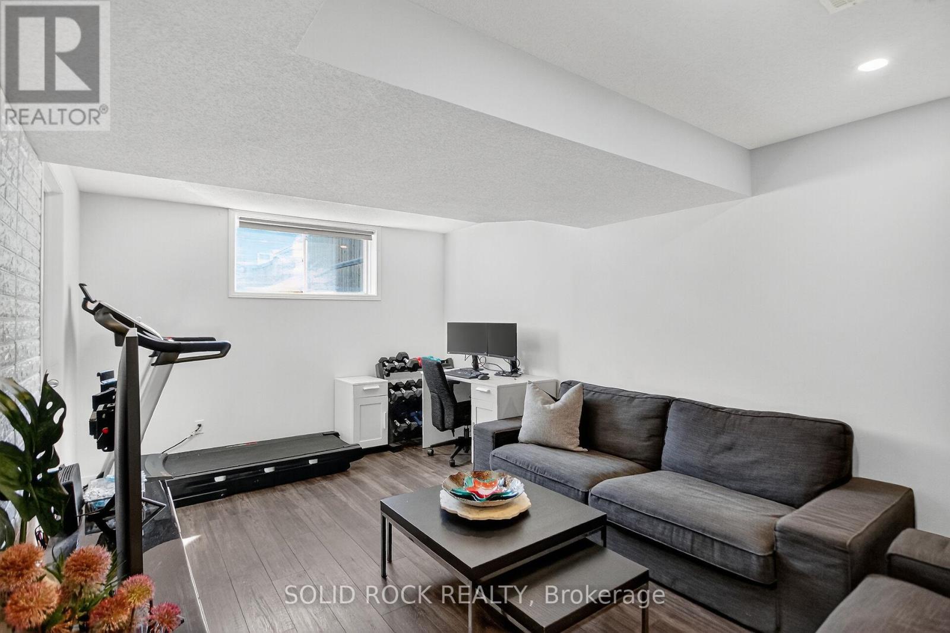$539,000
Welcome to The Avondale III by Claridge, a stylish and affordable freehold townhome, located in one of Barrhaven's most convenient and connected neighbourhoods. Enjoy being just minutes from Costco, major shopping, schools, parks, and quick highway access for an easy commute. Inside, a bright foyer opens into a beautifully designed open-concept living and dining area, featuring elegant hardwood floors and a modern chandelier that adds a touch of sophistication. The updated kitchen boasts sleek white cabinetry, stainless steel appliances, and a crisp backsplash, with a large patio door leading to the private fenced backyard and interlock patio perfect for relaxing or entertaining. Upstairs, the spacious primary bedroom offers plenty of closet space and natural light, complemented by two additional bedrooms and a full 4-piece bath. The finished lower level provides a comfortable recreation area ideal for a home office, gym, or movie room adding versatility and extra living space. Move-in ready, stylish, and perfectly located this Barrhaven home delivers exceptional value and convenience for todays lifestyle. (id:52914)
Open House
This property has open houses!
2:00 pm
Ends at:4:00 pm
Property Details
| MLS® Number | X12455056 |
| Property Type | Single Family |
| Neigbourhood | Barrhaven West |
| Community Name | 7703 - Barrhaven - Cedargrove/Fraserdale |
| Parking Space Total | 2 |
Building
| Bathroom Total | 2 |
| Bedrooms Above Ground | 3 |
| Bedrooms Total | 3 |
| Age | 6 To 15 Years |
| Amenities | Fireplace(s) |
| Appliances | Garage Door Opener Remote(s) |
| Basement Development | Finished |
| Basement Type | Full (finished) |
| Construction Style Attachment | Attached |
| Cooling Type | Central Air Conditioning |
| Exterior Finish | Brick, Vinyl Siding |
| Fireplace Present | Yes |
| Fireplace Total | 1 |
| Foundation Type | Poured Concrete |
| Half Bath Total | 1 |
| Heating Fuel | Natural Gas |
| Heating Type | Forced Air |
| Stories Total | 2 |
| Size Interior | 1,100 - 1,500 Ft2 |
| Type | Row / Townhouse |
| Utility Water | Municipal Water |
Parking
| Attached Garage | |
| Garage | |
| Inside Entry |
Land
| Acreage | No |
| Landscape Features | Landscaped |
| Sewer | Septic System |
| Size Depth | 90 Ft ,1 In |
| Size Frontage | 20 Ft |
| Size Irregular | 20 X 90.1 Ft |
| Size Total Text | 20 X 90.1 Ft |
Rooms
| Level | Type | Length | Width | Dimensions |
|---|---|---|---|---|
| Second Level | Primary Bedroom | 5.18 m | 3.91 m | 5.18 m x 3.91 m |
| Second Level | Bedroom 2 | 3.18 m | 2.84 m | 3.18 m x 2.84 m |
| Second Level | Bedroom 3 | 2.97 m | 2.77 m | 2.97 m x 2.77 m |
| Second Level | Bathroom | Measurements not available | ||
| Main Level | Living Room | 5.41 m | 3.23 m | 5.41 m x 3.23 m |
| Main Level | Kitchen | 3.51 m | 2.54 m | 3.51 m x 2.54 m |
Contact Us
Contact us for more information
No Favourites Found

The trademarks REALTOR®, REALTORS®, and the REALTOR® logo are controlled by The Canadian Real Estate Association (CREA) and identify real estate professionals who are members of CREA. The trademarks MLS®, Multiple Listing Service® and the associated logos are owned by The Canadian Real Estate Association (CREA) and identify the quality of services provided by real estate professionals who are members of CREA. The trademark DDF® is owned by The Canadian Real Estate Association (CREA) and identifies CREA's Data Distribution Facility (DDF®)
October 10 2025 06:25:41
Ottawa Real Estate Board
Solid Rock Realty



