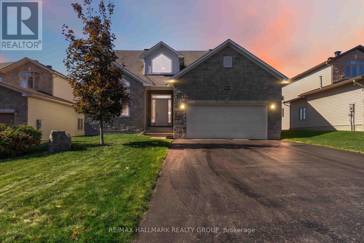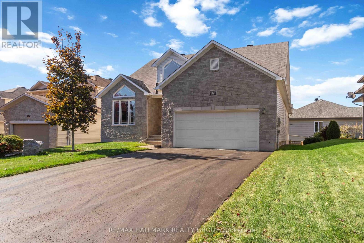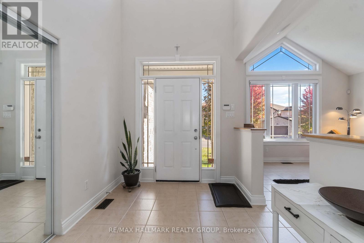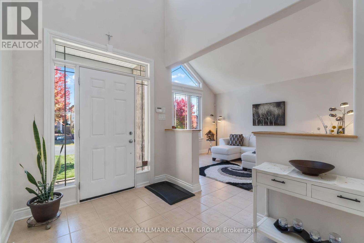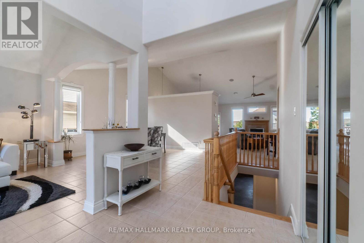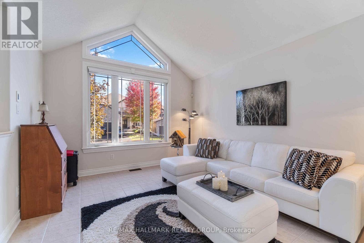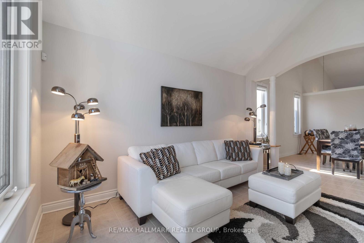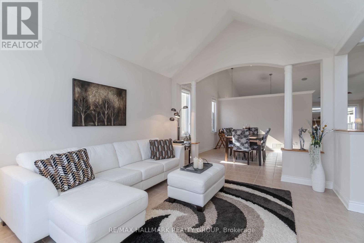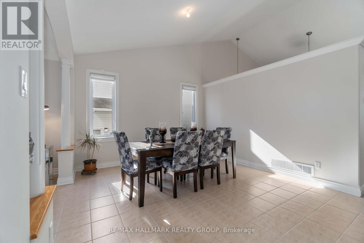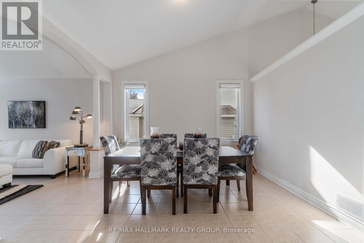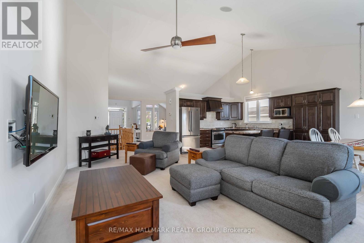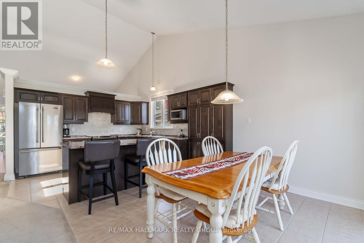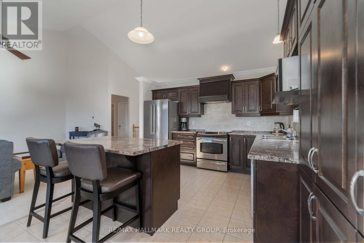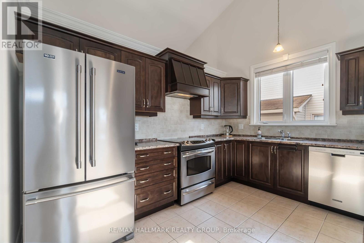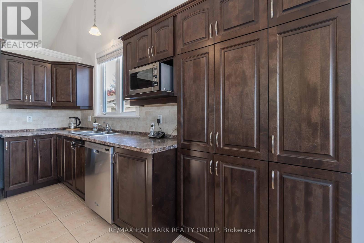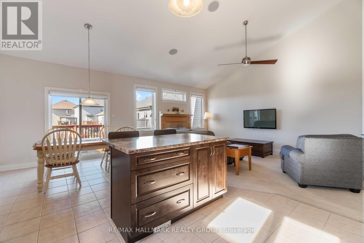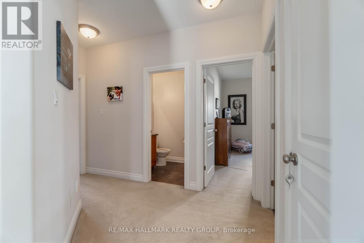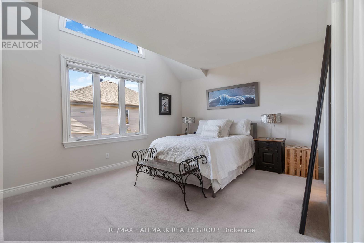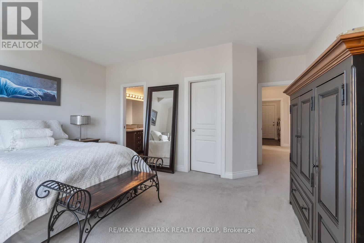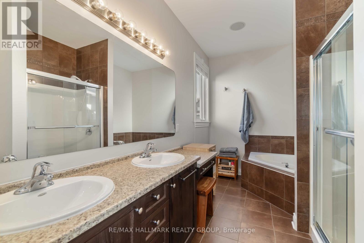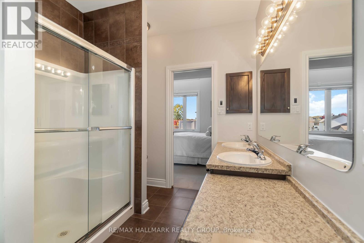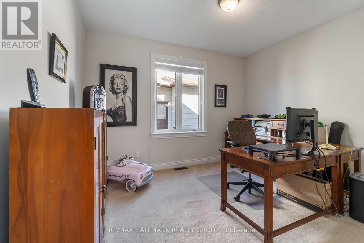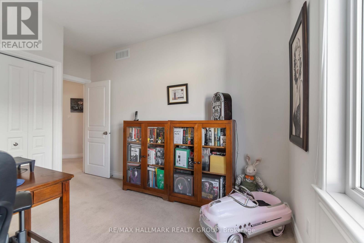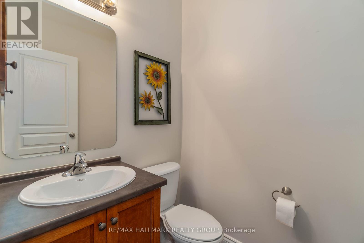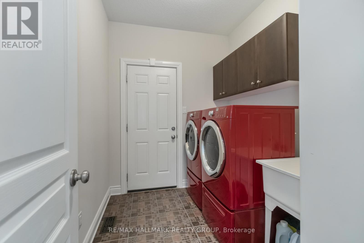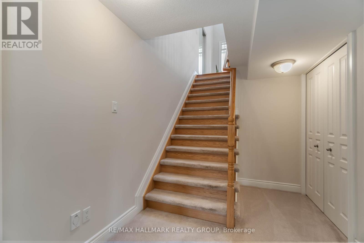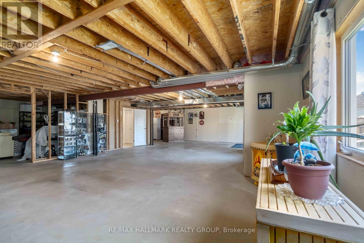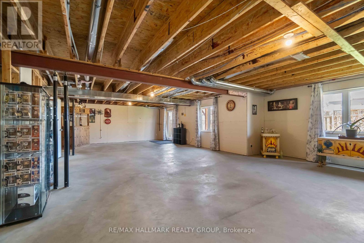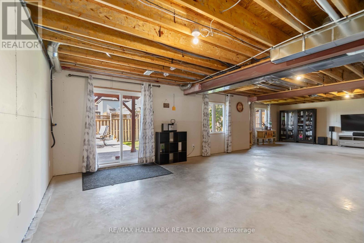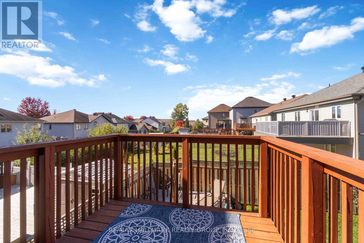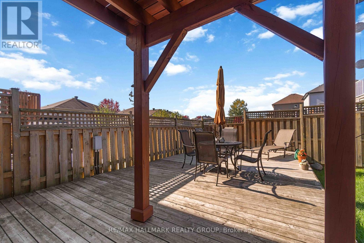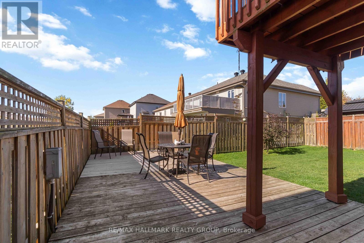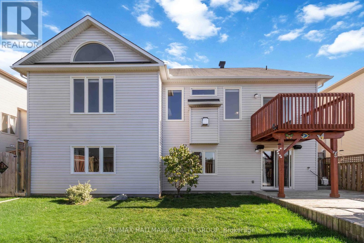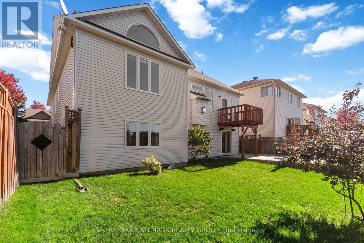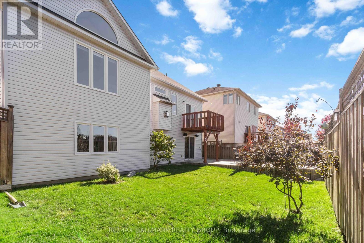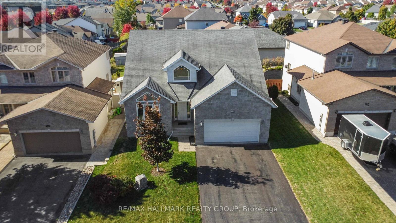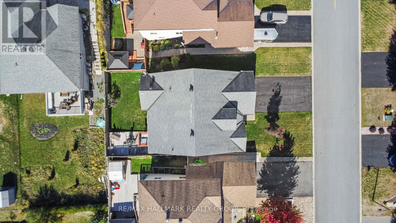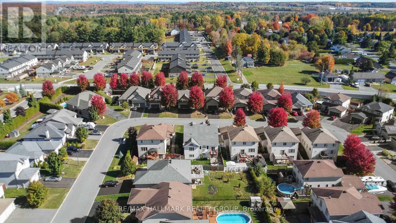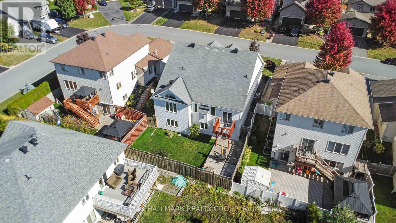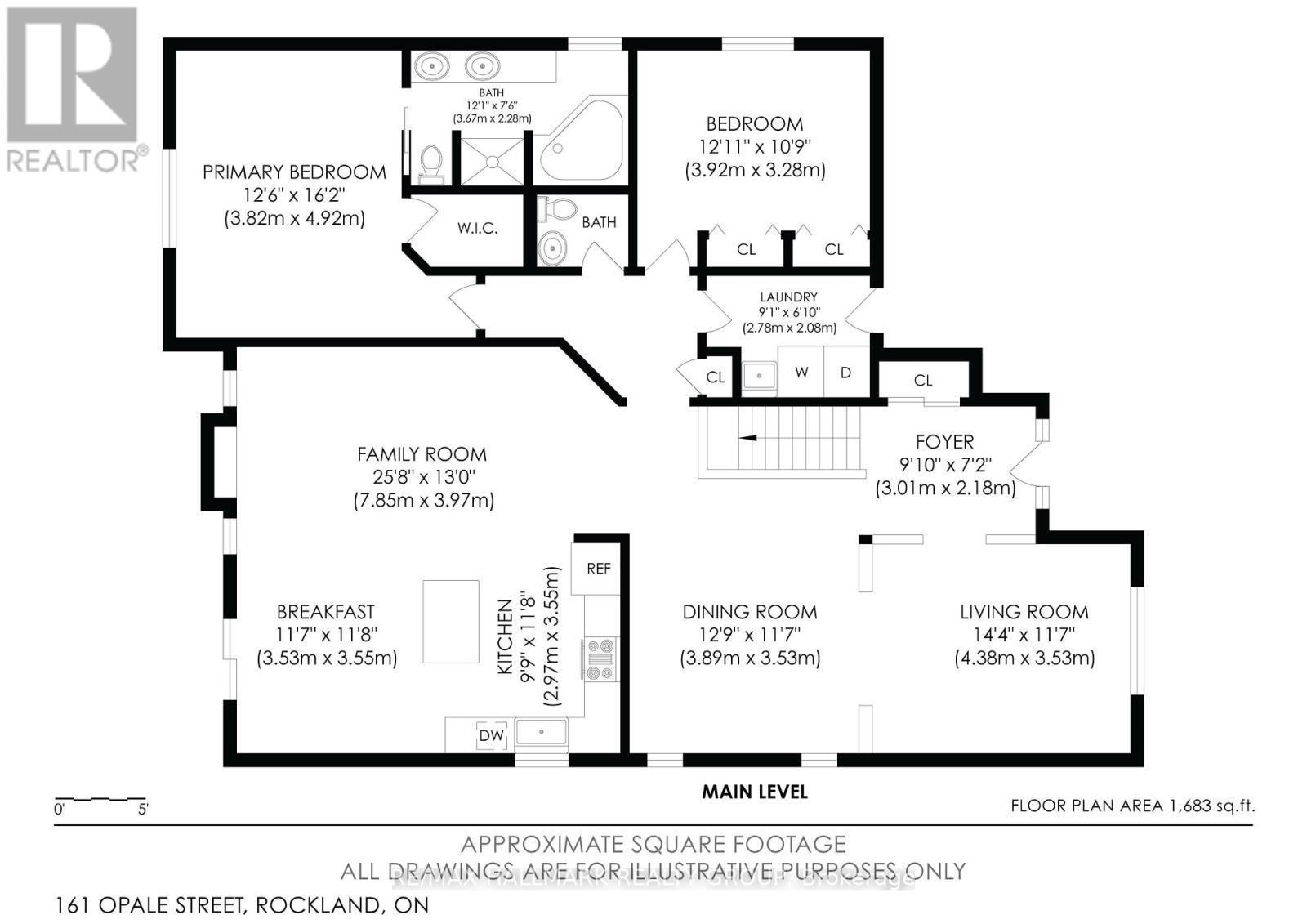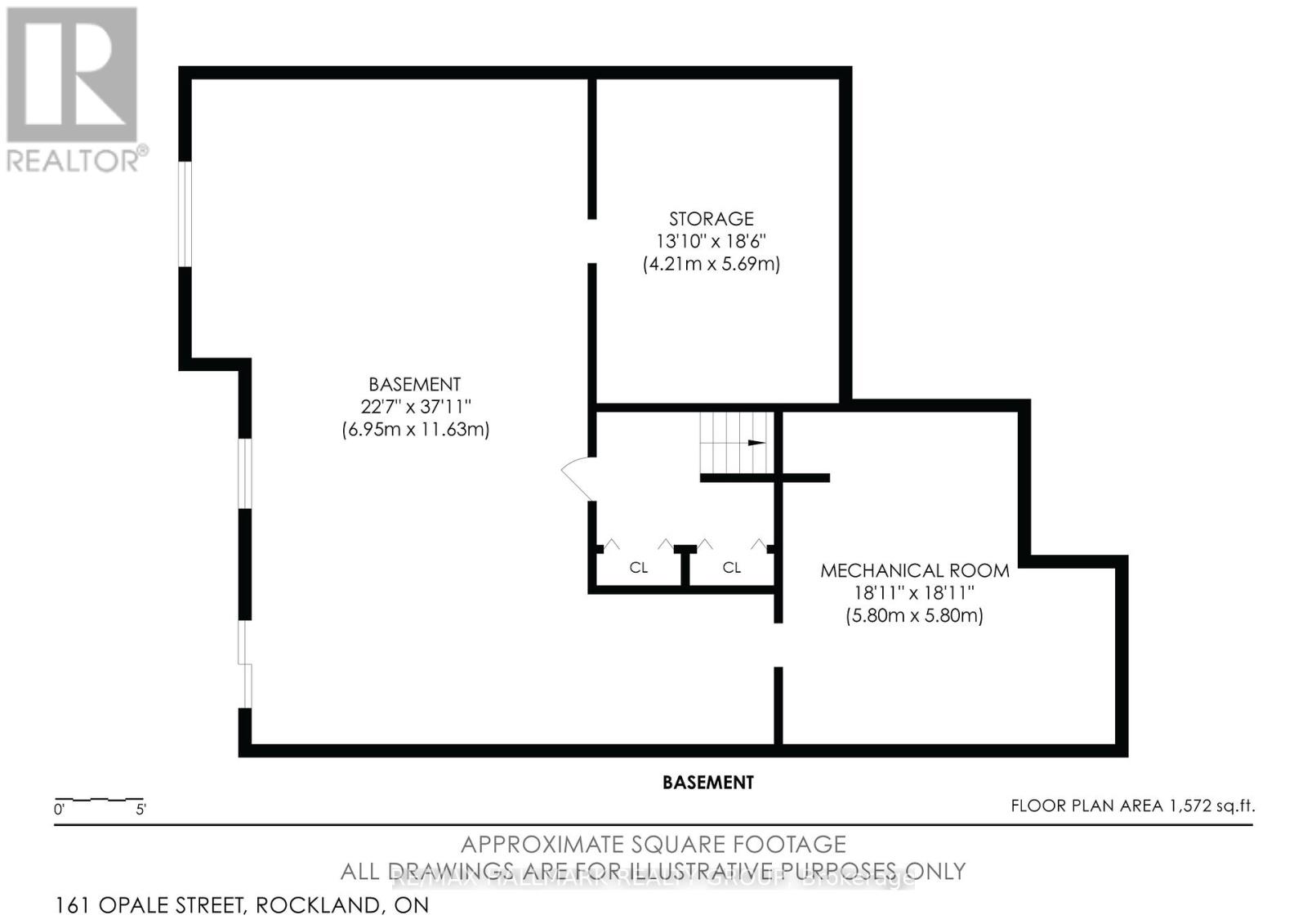$654,000
Welcome to this charming detached bungalow nestled on a quiet street in one of Rockland's most sought-after neighborhoods. Perfectly designed for comfortable one-level living, this home offers a warm and inviting atmosphere the moment you step inside. The spacious and sun-filled main floor features an open-concept floorplan, ideal for both everyday living and entertaining. The bright kitchen offers plenty of counter space and cabinetry, making meal prep a breeze. The main level offers 2 bedrooms and 2 bathrooms, including a comfortable primary suite with a walk-in closet, a 5pc ensuite and plenty of natural light. Main floor laundry is conveniently located on this floor, with access to your double garage. The unfinished walk-out basement is a rare find, brimming with potential to create your dream rec room, additional bedrooms, or a home gym. It also offers a rough-in for a future bathroom. The walk-out access leads directly to the private, fully fenced backyard, making it perfect for outdoor living and entertaining. Located in a family-friendly community, this home is just minutes from parks, schools, shopping, and walking paths. Call today to book a private showing! (id:52914)
Property Details
| MLS® Number | X12456144 |
| Property Type | Single Family |
| Community Name | 606 - Town of Rockland |
| Parking Space Total | 6 |
Building
| Bathroom Total | 2 |
| Bedrooms Above Ground | 2 |
| Bedrooms Total | 2 |
| Appliances | Alarm System, Central Vacuum, Dishwasher, Dryer, Garage Door Opener, Hood Fan, Water Heater, Stove, Washer, Window Coverings, Refrigerator |
| Architectural Style | Bungalow |
| Basement Development | Unfinished |
| Basement Features | Walk Out |
| Basement Type | N/a (unfinished) |
| Construction Style Attachment | Detached |
| Cooling Type | Central Air Conditioning, Air Exchanger |
| Exterior Finish | Stone, Vinyl Siding |
| Fire Protection | Alarm System, Security System, Monitored Alarm |
| Fireplace Present | Yes |
| Foundation Type | Poured Concrete |
| Half Bath Total | 1 |
| Heating Fuel | Natural Gas |
| Heating Type | Forced Air |
| Stories Total | 1 |
| Size Interior | 1,500 - 2,000 Ft2 |
| Type | House |
| Utility Water | Municipal Water |
Parking
| Attached Garage | |
| Garage |
Land
| Acreage | No |
| Fence Type | Fenced Yard |
| Sewer | Sanitary Sewer |
| Size Depth | 104 Ft ,9 In |
| Size Frontage | 49 Ft ,8 In |
| Size Irregular | 49.7 X 104.8 Ft |
| Size Total Text | 49.7 X 104.8 Ft |
Rooms
| Level | Type | Length | Width | Dimensions |
|---|---|---|---|---|
| Basement | Recreational, Games Room | 6.95 m | 11.63 m | 6.95 m x 11.63 m |
| Basement | Utility Room | 5.8 m | 5.8 m | 5.8 m x 5.8 m |
| Basement | Other | 4.21 m | 5.69 m | 4.21 m x 5.69 m |
| Main Level | Foyer | 3.01 m | 2.18 m | 3.01 m x 2.18 m |
| Main Level | Living Room | 4.38 m | 3.53 m | 4.38 m x 3.53 m |
| Main Level | Dining Room | 3.89 m | 3.53 m | 3.89 m x 3.53 m |
| Main Level | Kitchen | 2.97 m | 3.55 m | 2.97 m x 3.55 m |
| Main Level | Eating Area | 3.53 m | 3.55 m | 3.53 m x 3.55 m |
| Main Level | Family Room | 7.85 m | 3.97 m | 7.85 m x 3.97 m |
| Main Level | Primary Bedroom | 3.82 m | 4.92 m | 3.82 m x 4.92 m |
| Main Level | Bedroom | 3.92 m | 3.28 m | 3.92 m x 3.28 m |
| Main Level | Bathroom | 3.67 m | 2.28 m | 3.67 m x 2.28 m |
| Main Level | Laundry Room | 2.78 m | 2.08 m | 2.78 m x 2.08 m |
https://www.realtor.ca/real-estate/28975992/161-opale-street-clarence-rockland-606-town-of-rockland
Contact Us
Contact us for more information
No Favourites Found

The trademarks REALTOR®, REALTORS®, and the REALTOR® logo are controlled by The Canadian Real Estate Association (CREA) and identify real estate professionals who are members of CREA. The trademarks MLS®, Multiple Listing Service® and the associated logos are owned by The Canadian Real Estate Association (CREA) and identify the quality of services provided by real estate professionals who are members of CREA. The trademark DDF® is owned by The Canadian Real Estate Association (CREA) and identifies CREA's Data Distribution Facility (DDF®)
October 10 2025 02:26:51
Ottawa Real Estate Board
RE/MAX Hallmark Realty Group



