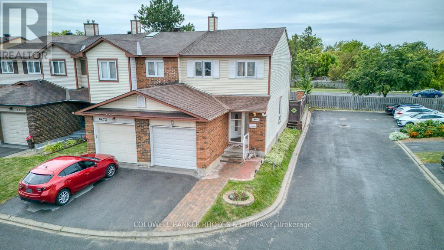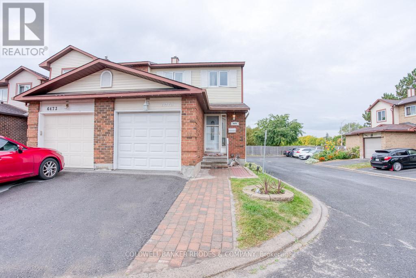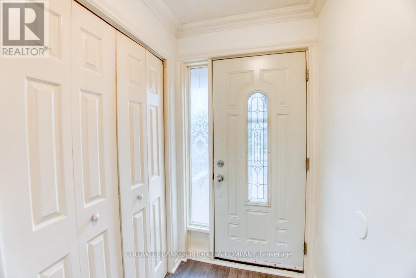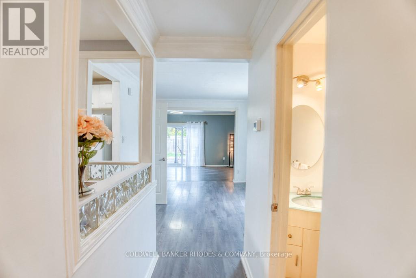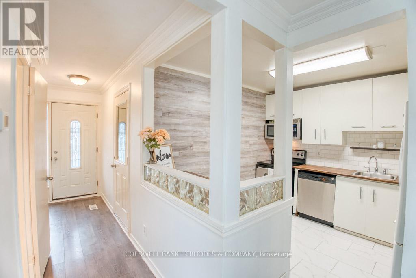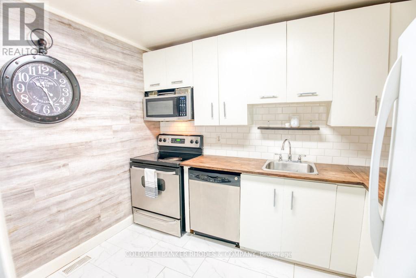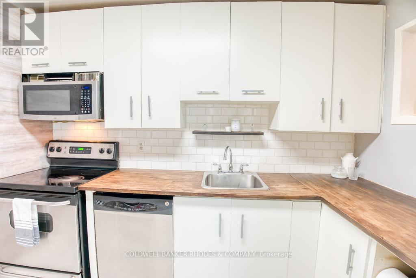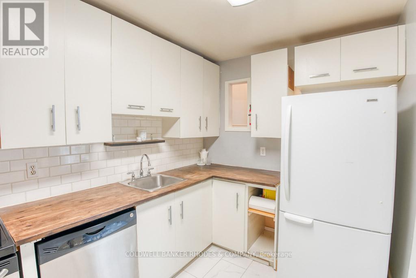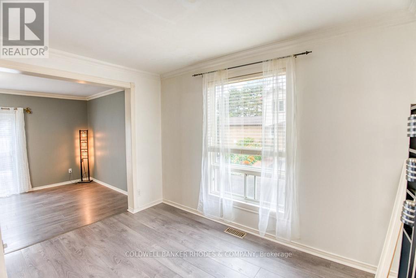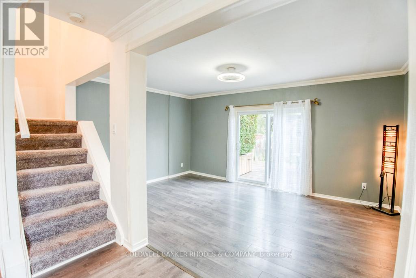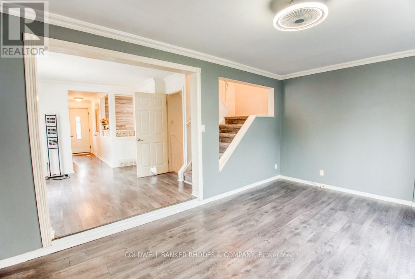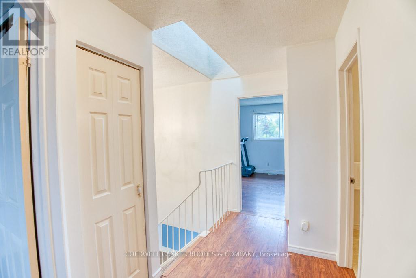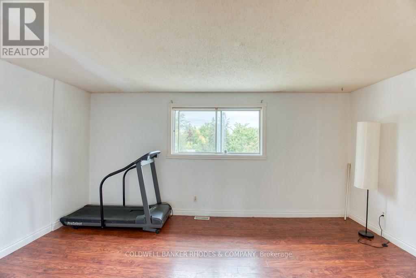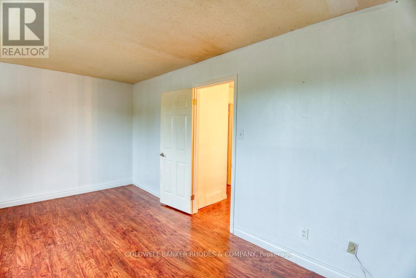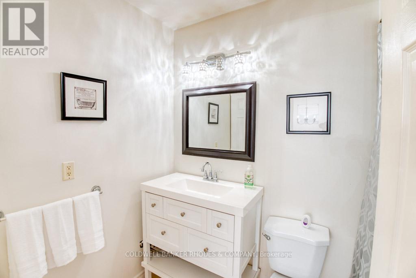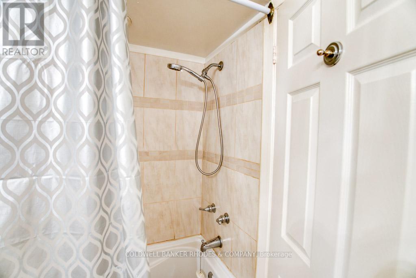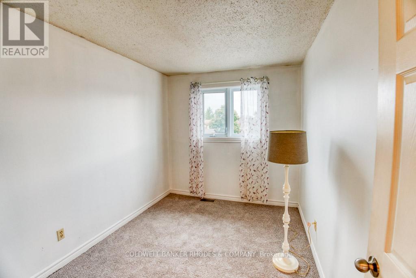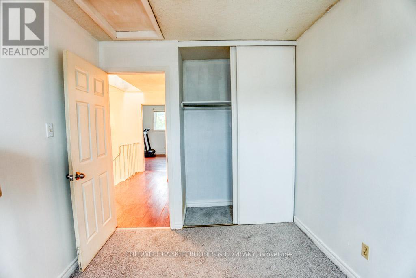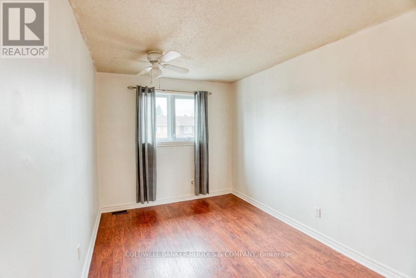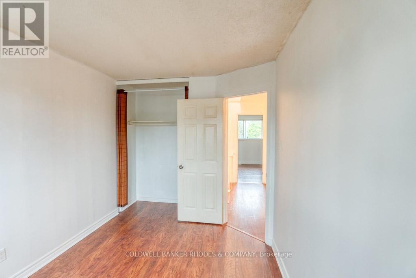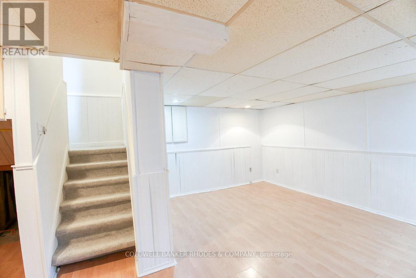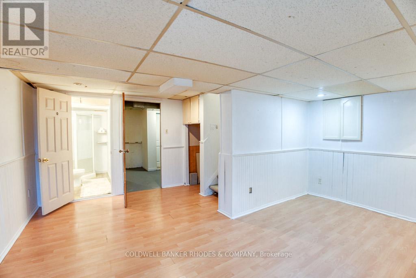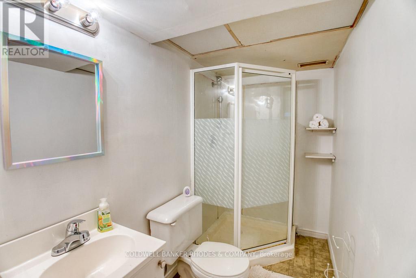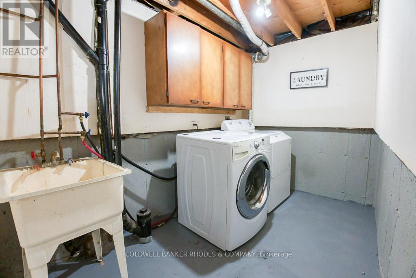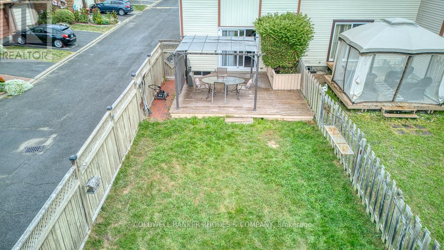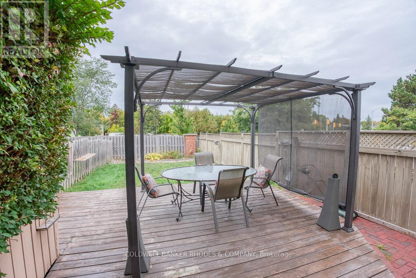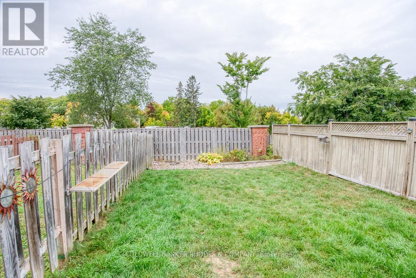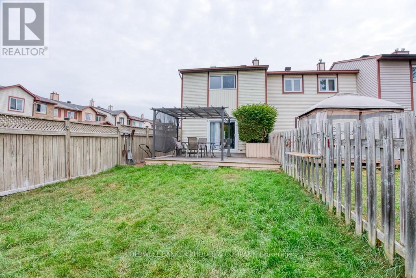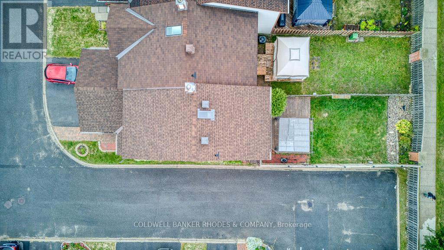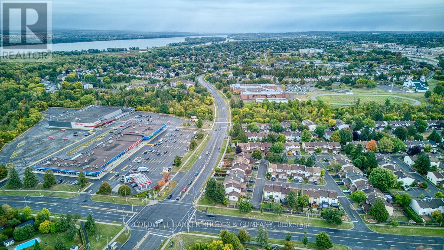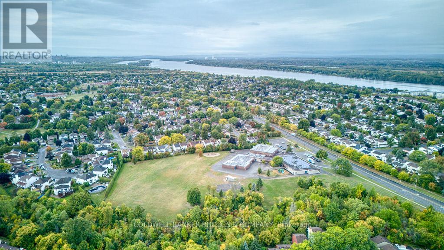$499,900Maintenance, Water, Insurance
$230 Monthly
Maintenance, Water, Insurance
$230 MonthlyPrime Location End Unit Townhome with No Rear Neighbours! Ideally situated just steps from Convent Glen Shopping Centre, scenic river trails, and the LRT station, this end-unit townhouse offers unbeatable convenience and value with low condo fees. The main floor features a bright kitchen, a spacious dining area, and a step-down to the generous living room with large patio doors leading to a fully fenced backyard perfect for relaxing or entertaining. A convenient powder room completes the main level. Upstairs, you'll find three well-sized bedrooms with quality laminate flooring and a skylight that fills the space with natural light. The finished basement offers even more living space with a rec room, 3-piece bathroom, laundry area, and a large utility room with ample storage. Additional highlights include no rear neighbours, walking distance to public transit, schools, shopping, and beautiful outdoor spaces. Flooring: Tile, laminate, and carpet. Open house Saturday October 11 (2-4pm) (id:52914)
Property Details
| MLS® Number | X12429035 |
| Property Type | Single Family |
| Neigbourhood | Tudor Gate |
| Community Name | 2005 - Convent Glen North |
| Community Features | Pet Restrictions |
| Equipment Type | Water Heater |
| Parking Space Total | 2 |
| Rental Equipment Type | Water Heater |
| Structure | Deck |
Building
| Bathroom Total | 3 |
| Bedrooms Above Ground | 3 |
| Bedrooms Total | 3 |
| Appliances | Garage Door Opener Remote(s), Dishwasher, Dryer, Microwave, Stove, Washer, Refrigerator |
| Basement Development | Partially Finished |
| Basement Type | N/a (partially Finished) |
| Cooling Type | Central Air Conditioning |
| Exterior Finish | Brick, Vinyl Siding |
| Half Bath Total | 1 |
| Heating Fuel | Natural Gas |
| Heating Type | Forced Air |
| Stories Total | 2 |
| Size Interior | 1,200 - 1,399 Ft2 |
| Type | Row / Townhouse |
Parking
| Attached Garage | |
| Garage | |
| Inside Entry |
Land
| Acreage | No |
| Landscape Features | Landscaped |
Rooms
| Level | Type | Length | Width | Dimensions |
|---|---|---|---|---|
| Second Level | Primary Bedroom | 5.2 m | 3.5 m | 5.2 m x 3.5 m |
| Second Level | Bedroom 2 | 2.5 m | 3.2 m | 2.5 m x 3.2 m |
| Second Level | Bedroom 3 | 2.6 m | 4 m | 2.6 m x 4 m |
| Second Level | Bathroom | 2.5 m | 1.5 m | 2.5 m x 1.5 m |
| Basement | Laundry Room | 3 m | 1.7 m | 3 m x 1.7 m |
| Basement | Utility Room | Measurements not available | ||
| Basement | Recreational, Games Room | 3.2 m | 4.9 m | 3.2 m x 4.9 m |
| Basement | Bathroom | 2.4 m | 1.3 m | 2.4 m x 1.3 m |
| Ground Level | Kitchen | 3.1 m | 2.5 m | 3.1 m x 2.5 m |
| Ground Level | Dining Room | 3.4 m | 2.8 m | 3.4 m x 2.8 m |
| Ground Level | Living Room | 5.2 m | 3.5 m | 5.2 m x 3.5 m |
https://www.realtor.ca/real-estate/28917620/18-6475-colony-square-ottawa-2005-convent-glen-north
Contact Us
Contact us for more information
No Favourites Found

The trademarks REALTOR®, REALTORS®, and the REALTOR® logo are controlled by The Canadian Real Estate Association (CREA) and identify real estate professionals who are members of CREA. The trademarks MLS®, Multiple Listing Service® and the associated logos are owned by The Canadian Real Estate Association (CREA) and identify the quality of services provided by real estate professionals who are members of CREA. The trademark DDF® is owned by The Canadian Real Estate Association (CREA) and identifies CREA's Data Distribution Facility (DDF®)
October 12 2025 11:54:44
Ottawa Real Estate Board
Coldwell Banker Rhodes & Company



