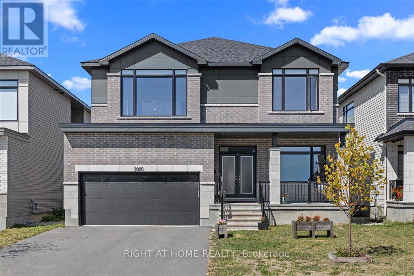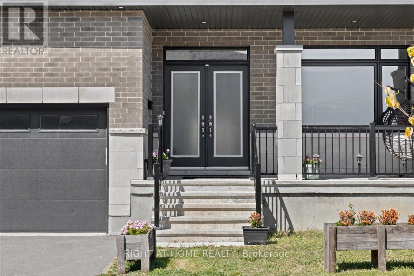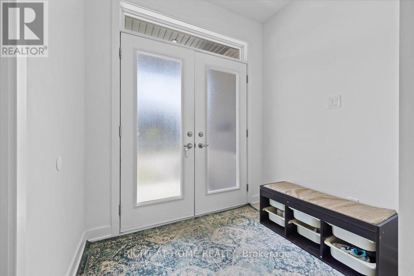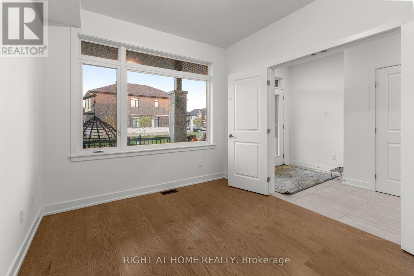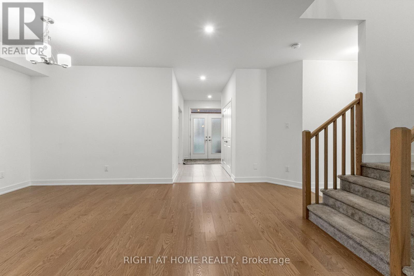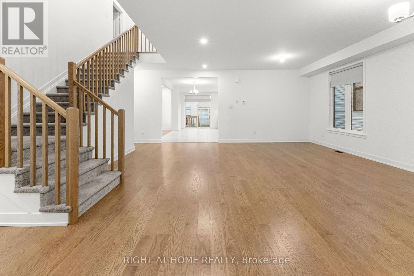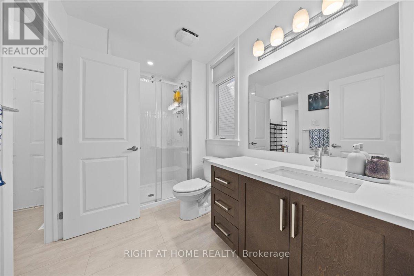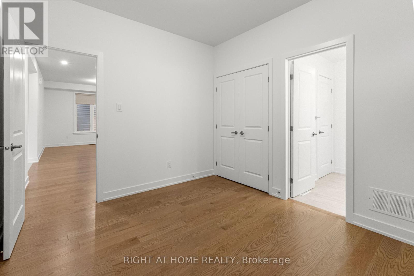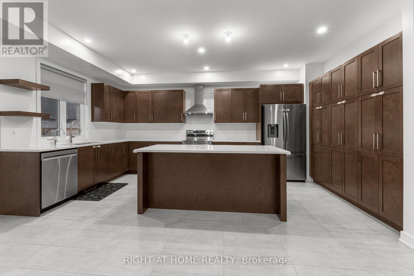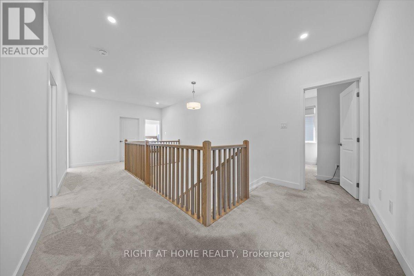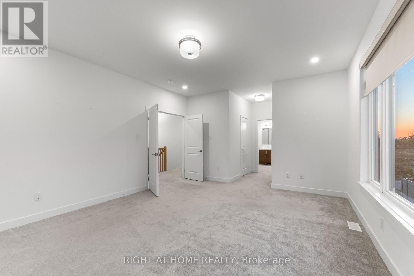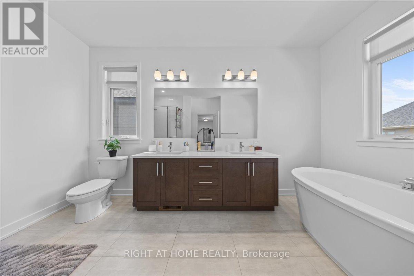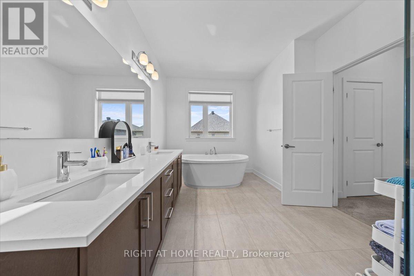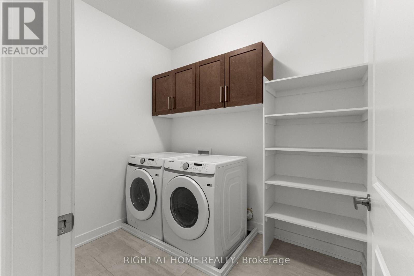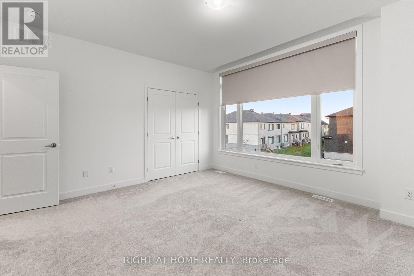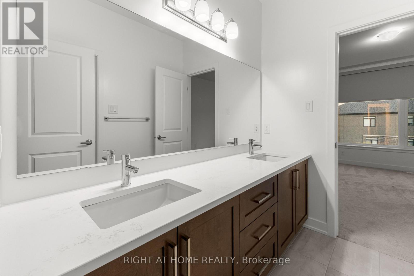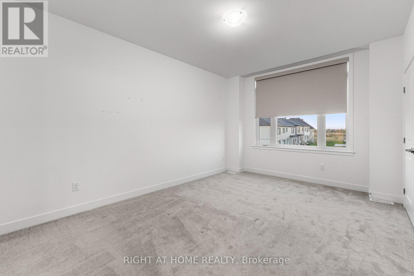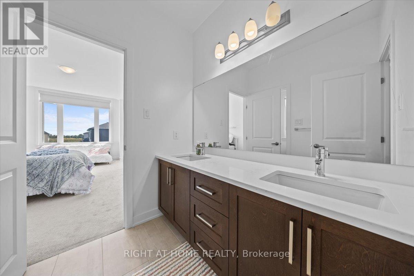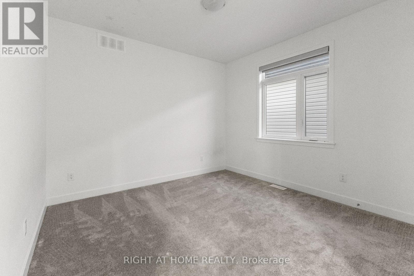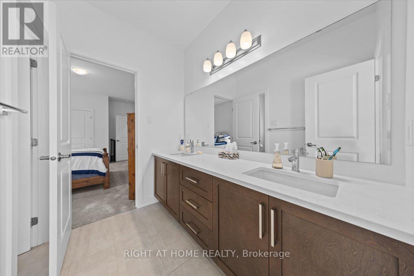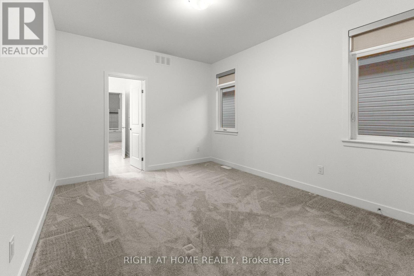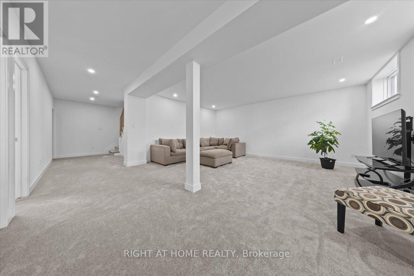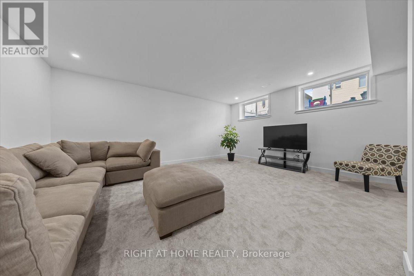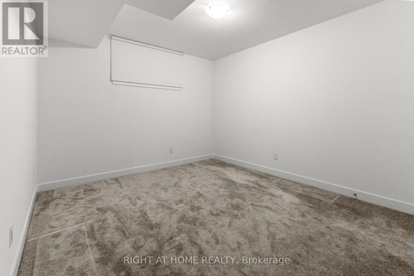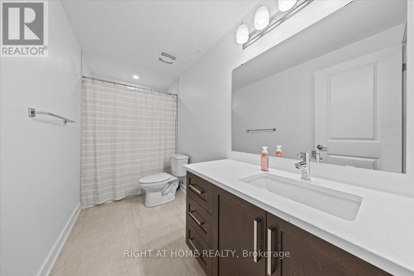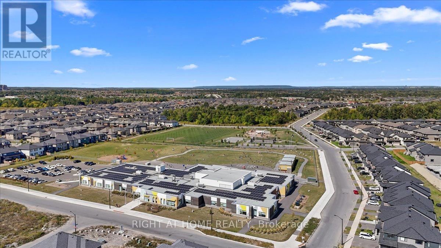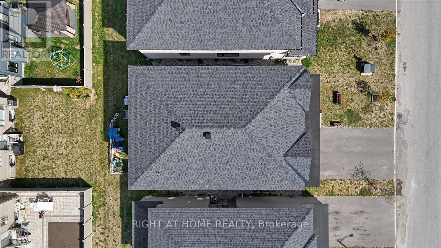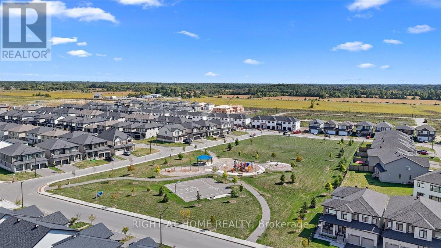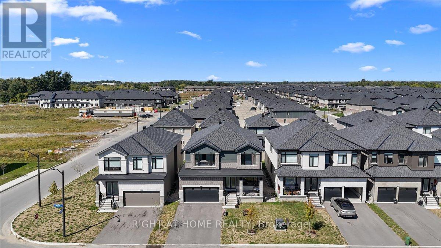$1,279,000
Welcome to this modern and spacious 7-bedroom, 5-bath detached home in highly sought-after Riverside South, offering over 4,500 sq.ft. of finished living space with 9-ft ceilings on every level. Perfect for large or multi-generational families, this home provides exceptional flexibility and comfort. The main level features a private office, a main-floor bedroom with ensuite, and an open-concept living and dining area ideal for daily living and entertaining. The upgraded gourmet kitchen includes quartz countertops, premium appliances, custom cabinetry, and a large island overlooking the bright great room. Upstairs, you'll find five spacious bedrooms, including two Jack & Jill bathrooms and a luxurious primary retreat with dual walk-in closets and a spa-inspired ensuite. The fully finished lower level adds even more space with a large recreation room, an additional bedroom, and a full 3-piece bathroom-ideal for extended family, teens, or guests. Additional highlights include 200 Amp service, an EV-ready outlet, upgraded finishes throughout, and a layout designed for modern living. Close to top-rated schools, parks, shopping, transit, and the future LRT, this home offers outstanding space and value in one of Ottawa's most desirable neighborhoods. Some photos virtually staged. (id:52914)
Open House
This property has open houses!
2:00 pm
Ends at:4:00 pm
Property Details
| MLS® Number | X12526806 |
| Property Type | Single Family |
| Neigbourhood | Riverside South-Findlay Creek |
| Community Name | 2602 - Riverside South/Gloucester Glen |
| Amenities Near By | Park |
| Parking Space Total | 4 |
Building
| Bathroom Total | 5 |
| Bedrooms Above Ground | 7 |
| Bedrooms Total | 7 |
| Age | 0 To 5 Years |
| Appliances | Water Heater - Tankless, Blinds, Dishwasher, Dryer, Stove, Washer, Refrigerator |
| Basement Development | Finished |
| Basement Type | Full (finished) |
| Construction Style Attachment | Detached |
| Cooling Type | Central Air Conditioning, Air Exchanger |
| Exterior Finish | Brick |
| Fireplace Present | Yes |
| Foundation Type | Concrete |
| Heating Fuel | Natural Gas |
| Heating Type | Forced Air |
| Stories Total | 2 |
| Size Interior | 3,500 - 5,000 Ft2 |
| Type | House |
| Utility Water | Municipal Water |
Parking
| Attached Garage | |
| Garage |
Land
| Acreage | No |
| Land Amenities | Park |
| Sewer | Sanitary Sewer |
| Size Depth | 100 Ft |
| Size Frontage | 44 Ft ,1 In |
| Size Irregular | 44.1 X 100 Ft |
| Size Total Text | 44.1 X 100 Ft |
| Zoning Description | Residential |
Rooms
| Level | Type | Length | Width | Dimensions |
|---|---|---|---|---|
| Second Level | Bedroom | 3.37 m | 4.16 m | 3.37 m x 4.16 m |
| Second Level | Primary Bedroom | 5.48 m | 4.26 m | 5.48 m x 4.26 m |
| Second Level | Bedroom | 4.44 m | 4.24 m | 4.44 m x 4.24 m |
| Second Level | Bedroom | 3.5 m | 4.97 m | 3.5 m x 4.97 m |
| Second Level | Bedroom | 3.5 m | 3.45 m | 3.5 m x 3.45 m |
| Basement | Recreational, Games Room | 6.6 m | 5.94 m | 6.6 m x 5.94 m |
| Basement | Bathroom | 3.39 m | 1.5 m | 3.39 m x 1.5 m |
| Basement | Bedroom | 3.39 m | 4.34 m | 3.39 m x 4.34 m |
| Main Level | Office | 3.83 m | 3.04 m | 3.83 m x 3.04 m |
| Main Level | Living Room | 6.65 m | 5.05 m | 6.65 m x 5.05 m |
| Main Level | Bedroom | 3.37 m | 3.04 m | 3.37 m x 3.04 m |
| Main Level | Family Room | 4.8 m | 4.69 m | 4.8 m x 4.69 m |
| Main Level | Kitchen | 5.41 m | 3.04 m | 5.41 m x 3.04 m |
| Main Level | Dining Room | 5.41 m | 2.76 m | 5.41 m x 2.76 m |
Utilities
| Electricity | Installed |
| Sewer | Installed |
Contact Us
Contact us for more information
No Favourites Found

The trademarks REALTOR®, REALTORS®, and the REALTOR® logo are controlled by The Canadian Real Estate Association (CREA) and identify real estate professionals who are members of CREA. The trademarks MLS®, Multiple Listing Service® and the associated logos are owned by The Canadian Real Estate Association (CREA) and identify the quality of services provided by real estate professionals who are members of CREA. The trademark DDF® is owned by The Canadian Real Estate Association (CREA) and identifies CREA's Data Distribution Facility (DDF®)
November 26 2025 07:25:04
Ottawa Real Estate Board
Right At Home Realty



