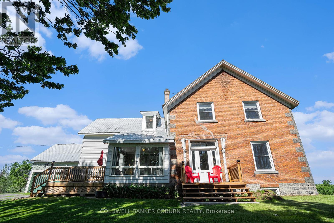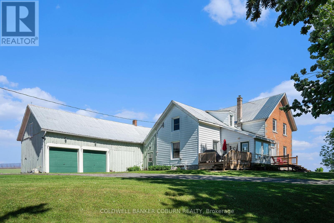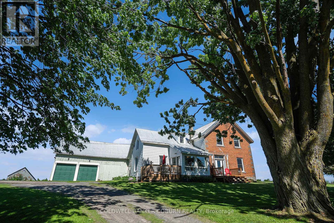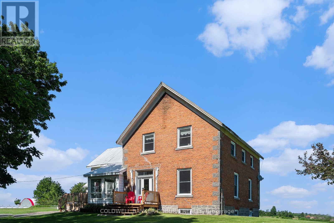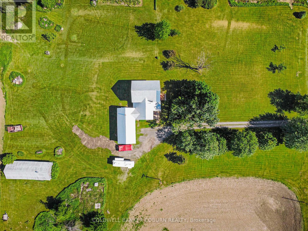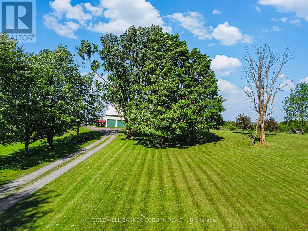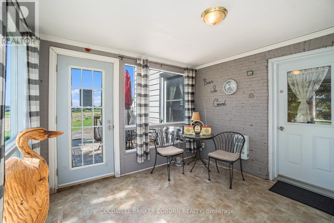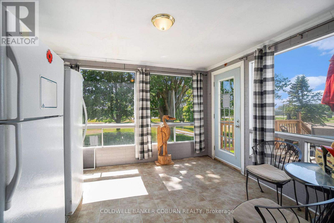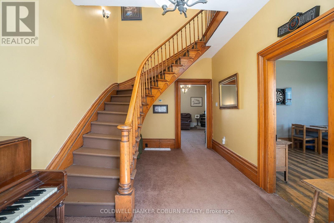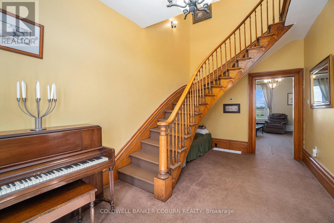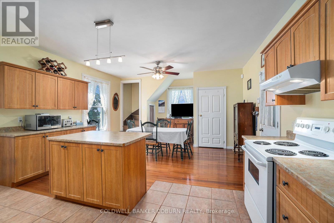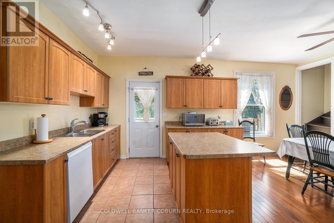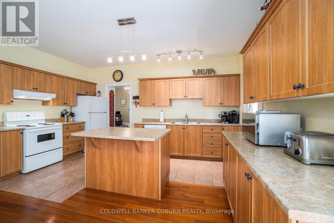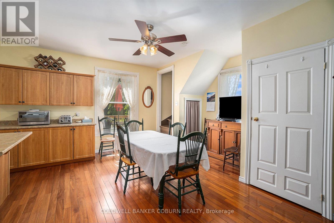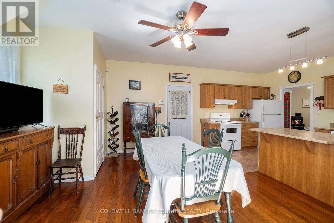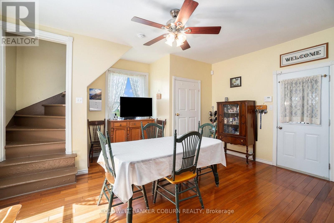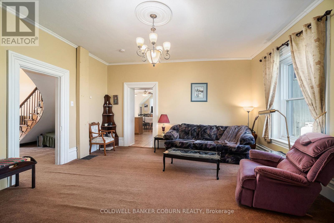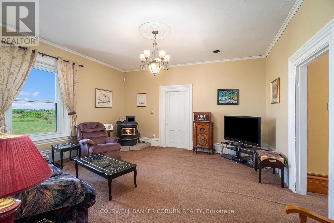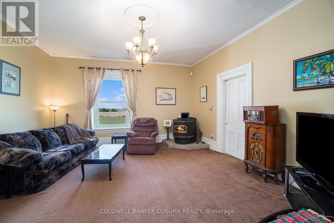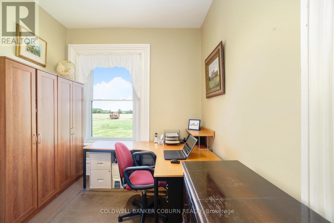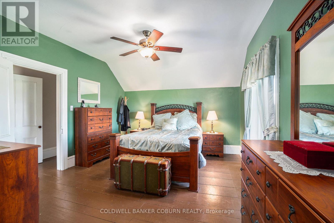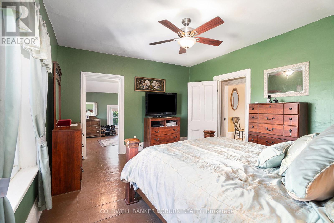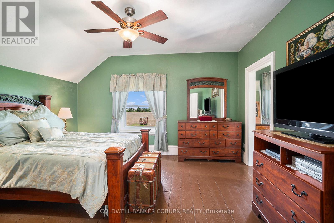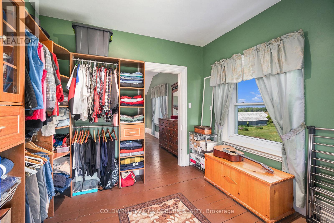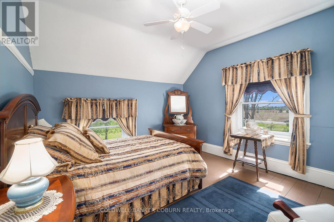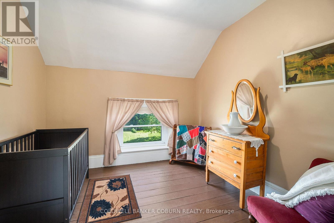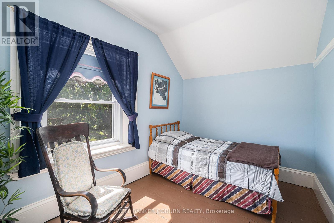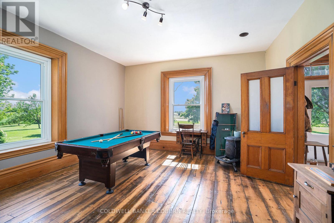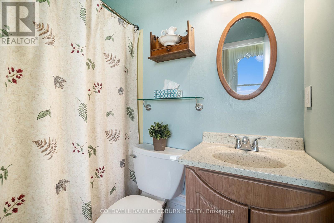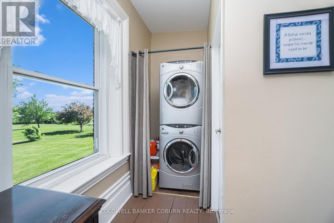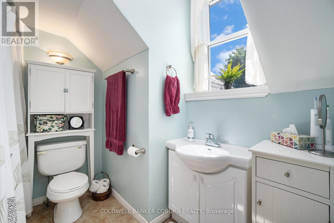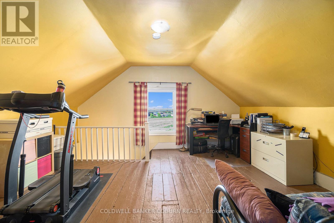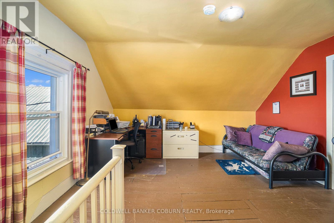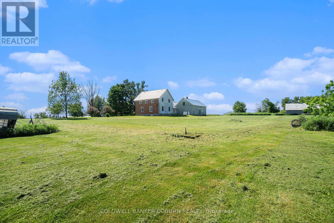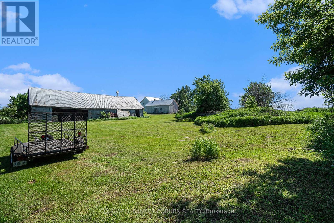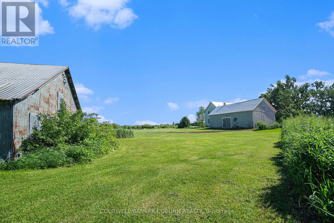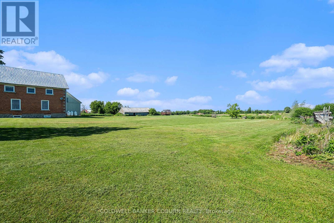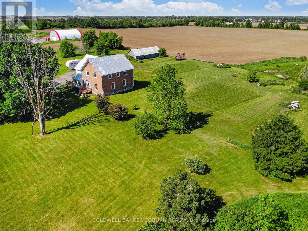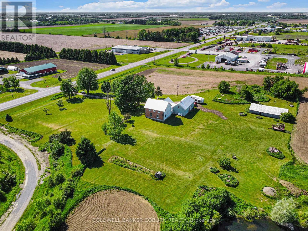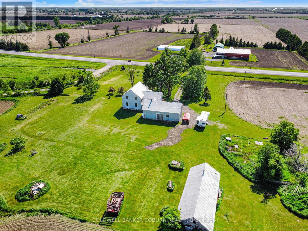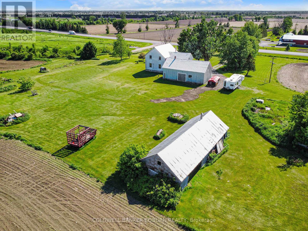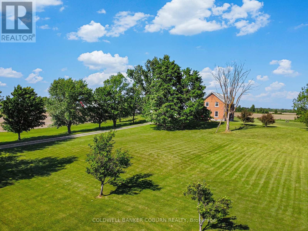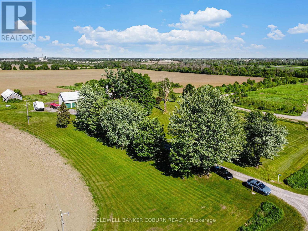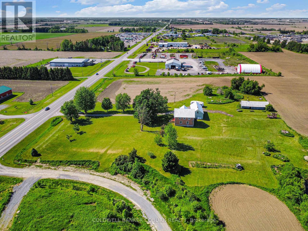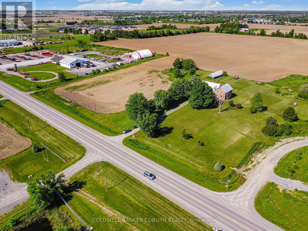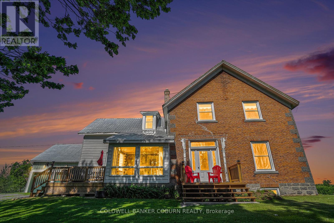$624,900
Exceptional Value in Winchester! This grand, fully-bricked two-storey home offers over 2,500 sq ft of living space on 4.53 acres, perched on a hill with sweeping views. Perfect for families or multigenerational living, this property combines size, versatility, and location at a price you wont want to miss. Inside, you'll find a spacious eat-in kitchen, a welcoming living room, a dedicated office, a games room, and a bonus hobby room, perfect for crafts, fitness, or your favourite pastime. The elegant curved staircase leads to four bedrooms upstairs, including a primary suite with a walk-in closet. A versatile additional room, currently used as a second office, can easily serve as a guest or extra bedroom. The property also includes a large garage and an older barn/shed, offering space for storage, equipment, or even a horse. With high, dry land and incredible sunsets, this home truly delivers the best of country living while being only one minute from Winchester and an easy commute to Ottawa. Now is the time to make your move on this property! (id:52914)
Property Details
| MLS® Number | X12356490 |
| Property Type | Single Family |
| Community Name | 707 - North Dundas (Winchester) Twp |
| Parking Space Total | 10 |
Building
| Bathroom Total | 4 |
| Bedrooms Above Ground | 4 |
| Bedrooms Total | 4 |
| Age | 100+ Years |
| Appliances | Water Heater, Dishwasher, Dryer, Hood Fan, Stove, Washer, Refrigerator |
| Basement Development | Unfinished |
| Basement Type | N/a (unfinished) |
| Construction Style Attachment | Detached |
| Exterior Finish | Brick |
| Fireplace Fuel | Pellet |
| Fireplace Present | Yes |
| Fireplace Total | 1 |
| Fireplace Type | Stove |
| Foundation Type | Stone |
| Heating Fuel | Propane |
| Heating Type | Forced Air |
| Stories Total | 2 |
| Size Interior | 2,500 - 3,000 Ft2 |
| Type | House |
Parking
| Attached Garage | |
| Garage |
Land
| Acreage | Yes |
| Sewer | Septic System |
| Size Irregular | 402.9 X 457.6 Acre |
| Size Total Text | 402.9 X 457.6 Acre|2 - 4.99 Acres |
| Zoning Description | Ag |
Rooms
| Level | Type | Length | Width | Dimensions |
|---|---|---|---|---|
| Second Level | Bedroom | 3.8 m | 3.2 m | 3.8 m x 3.2 m |
| Second Level | Bedroom | 4.3 m | 3.9 m | 4.3 m x 3.9 m |
| Second Level | Bedroom | 3.5 m | 2.6 m | 3.5 m x 2.6 m |
| Second Level | Bathroom | 2.4 m | 2.2 m | 2.4 m x 2.2 m |
| Second Level | Other | 4.2 m | 4.9 m | 4.2 m x 4.9 m |
| Second Level | Primary Bedroom | 4.2 m | 3.9 m | 4.2 m x 3.9 m |
| Second Level | Other | 3 m | 3.1 m | 3 m x 3.1 m |
| Main Level | Sunroom | 3.5 m | 3.3 m | 3.5 m x 3.3 m |
| Main Level | Kitchen | 2.77 m | 4.9 m | 2.77 m x 4.9 m |
| Main Level | Dining Room | 3.9 m | 4.9 m | 3.9 m x 4.9 m |
| Main Level | Living Room | 4.9 m | 5.1 m | 4.9 m x 5.1 m |
| Main Level | Games Room | 4.6 m | 5.1 m | 4.6 m x 5.1 m |
| Main Level | Office | 2.9 m | 2.9 m | 2.9 m x 2.9 m |
| Main Level | Bathroom | 1.2 m | 2.1 m | 1.2 m x 2.1 m |
| Main Level | Other | 8.8 m | 9.1 m | 8.8 m x 9.1 m |
Contact Us
Contact us for more information
No Favourites Found

The trademarks REALTOR®, REALTORS®, and the REALTOR® logo are controlled by The Canadian Real Estate Association (CREA) and identify real estate professionals who are members of CREA. The trademarks MLS®, Multiple Listing Service® and the associated logos are owned by The Canadian Real Estate Association (CREA) and identify the quality of services provided by real estate professionals who are members of CREA. The trademark DDF® is owned by The Canadian Real Estate Association (CREA) and identifies CREA's Data Distribution Facility (DDF®)
August 21 2025 02:25:27
Ottawa Real Estate Board
Coldwell Banker Coburn Realty



