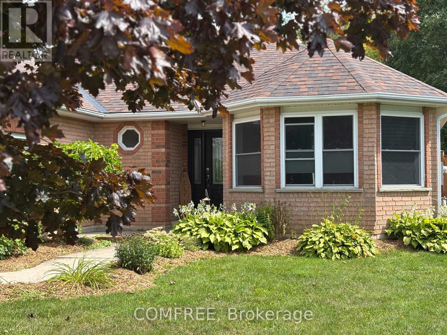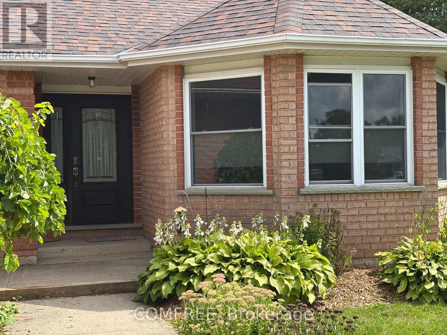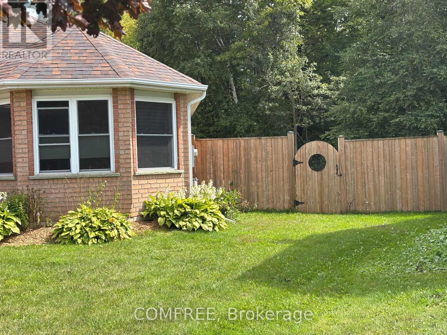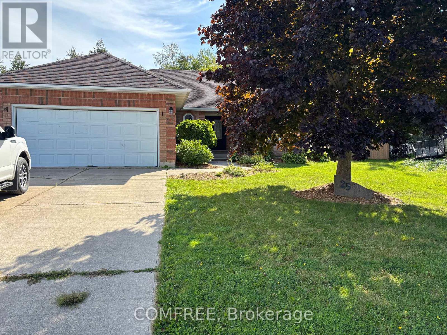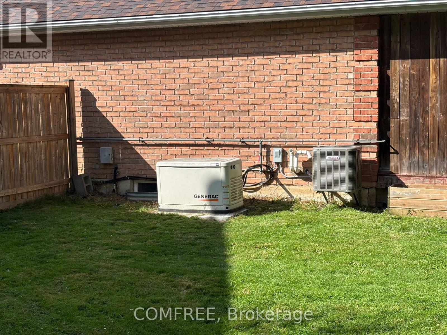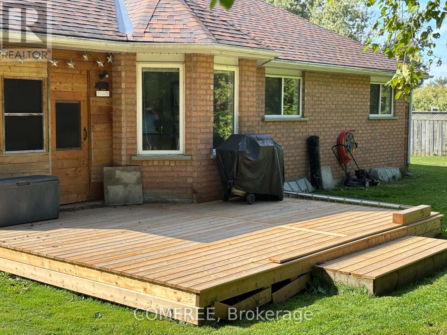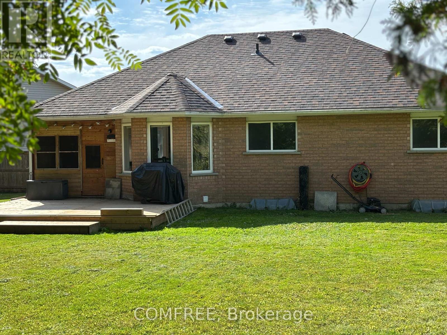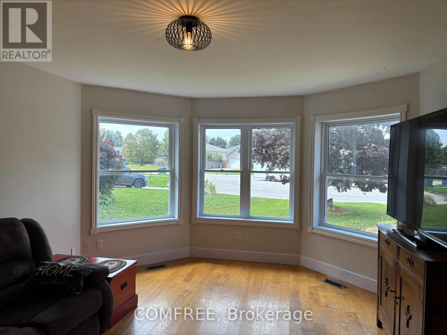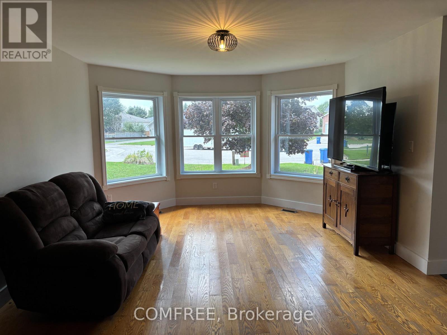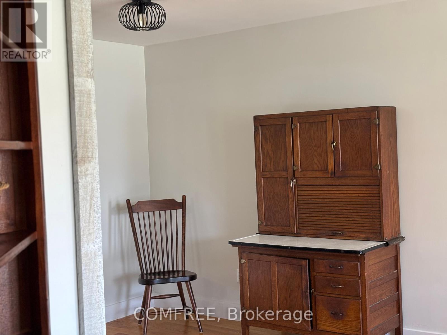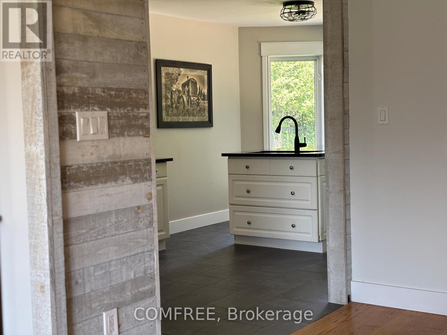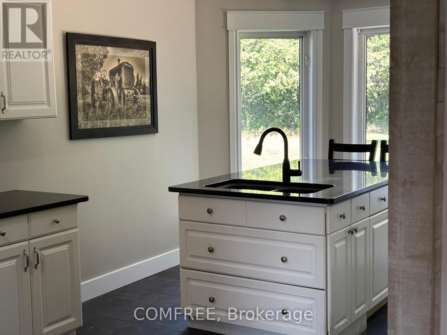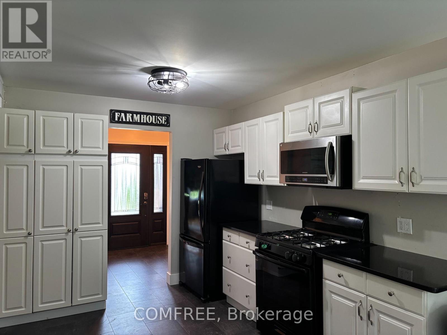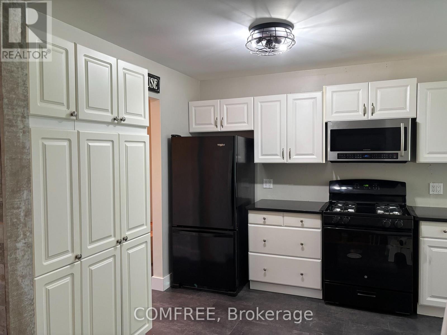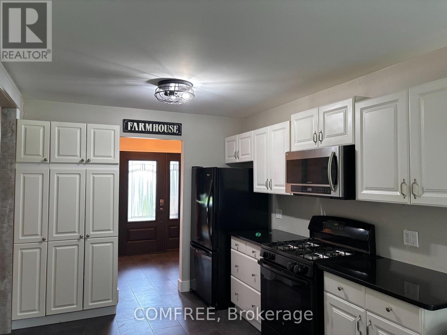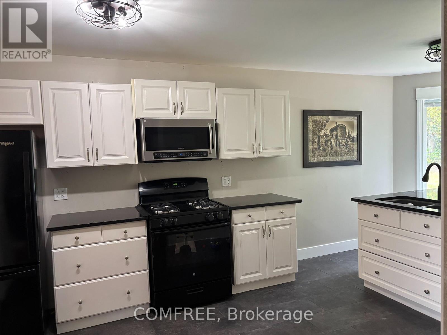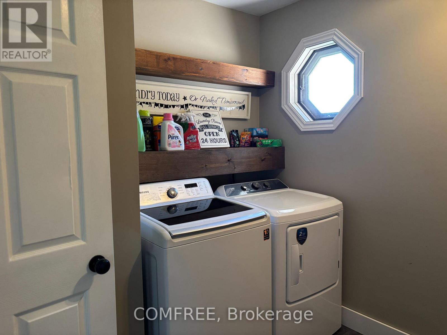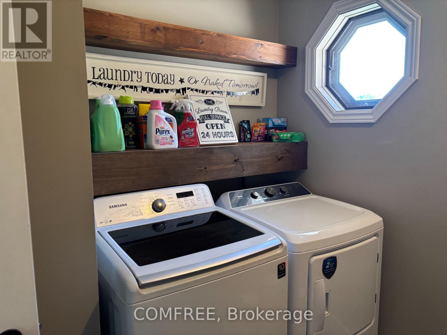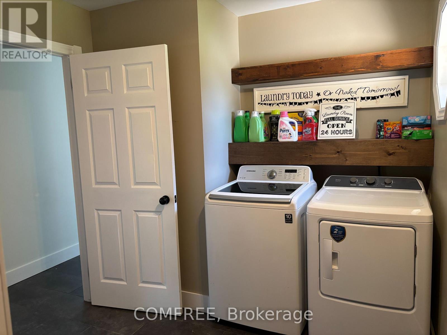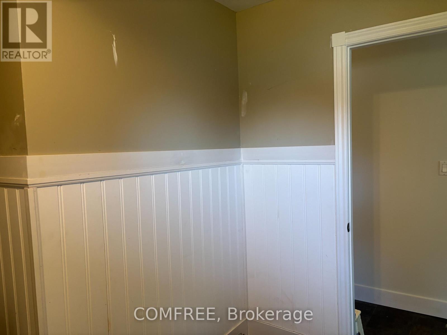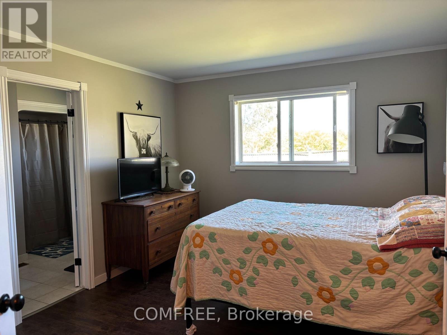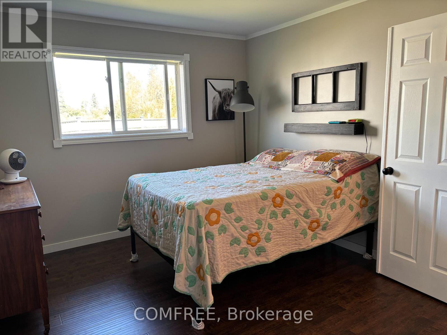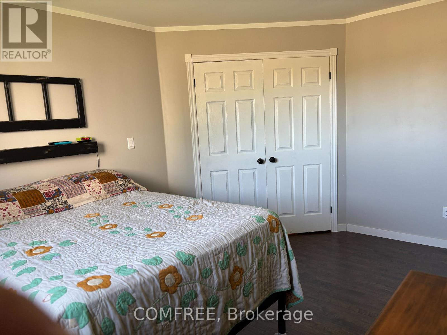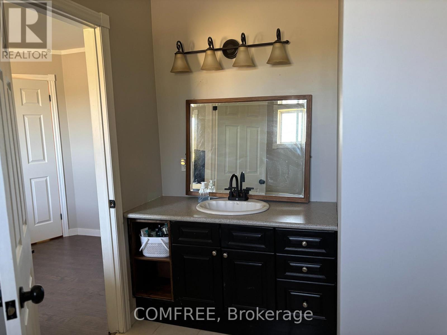$749,900
Welcome to this spacious 1,700 sq. ft. bungalow situated on an irregular 10,890 sq. ft. lot. This home features 3 bedrooms, including a primary suite with a 3-piece ensuite, plus an additional 3-piece main bathroom. The layout offers 8 rooms in total, with the convenience of main floor laundry. Recent updates include new flooring and fresh paint throughout. The home also provides an attached garage, brick exterior, and a beautifully landscaped yard. Located on a quiet cul-de-sac with a nearby trail leading to a park, this property backs onto a park and recreational area, making it an inviting and well-situated place to call home. (id:52914)
Property Details
| MLS® Number | X12379056 |
| Property Type | Single Family |
| Community Name | Southgate |
| Amenities Near By | Park |
| Features | Cul-de-sac, Irregular Lot Size, Conservation/green Belt, Carpet Free |
| Parking Space Total | 4 |
Building
| Bathroom Total | 3 |
| Bedrooms Above Ground | 3 |
| Bedrooms Below Ground | 2 |
| Bedrooms Total | 5 |
| Appliances | Dryer, Microwave, Oven, Range, Stove, Washer, Refrigerator |
| Architectural Style | Bungalow |
| Basement Development | Finished |
| Basement Type | N/a (finished) |
| Construction Style Attachment | Detached |
| Cooling Type | Central Air Conditioning |
| Exterior Finish | Brick |
| Foundation Type | Concrete |
| Heating Fuel | Natural Gas |
| Heating Type | Forced Air |
| Stories Total | 1 |
| Size Interior | 1,500 - 2,000 Ft2 |
| Type | House |
| Utility Water | Municipal Water |
Parking
| Attached Garage | |
| Garage |
Land
| Acreage | No |
| Fence Type | Fenced Yard |
| Land Amenities | Park |
| Sewer | Sanitary Sewer |
| Size Depth | 30 Ft ,2 In |
| Size Frontage | 39 Ft ,10 In |
| Size Irregular | 39.9 X 30.2 Ft |
| Size Total Text | 39.9 X 30.2 Ft |
Rooms
| Level | Type | Length | Width | Dimensions |
|---|---|---|---|---|
| Main Level | Bedroom | 4.26 m | 3.35 m | 4.26 m x 3.35 m |
| Main Level | Bedroom | 3.84 m | 3.01 m | 3.84 m x 3.01 m |
| Main Level | Bedroom | 2.87 m | 2.87 m | 2.87 m x 2.87 m |
https://www.realtor.ca/real-estate/28809452/25-mcgregor-court-southgate-southgate
Contact Us
Contact us for more information
No Favourites Found

The trademarks REALTOR®, REALTORS®, and the REALTOR® logo are controlled by The Canadian Real Estate Association (CREA) and identify real estate professionals who are members of CREA. The trademarks MLS®, Multiple Listing Service® and the associated logos are owned by The Canadian Real Estate Association (CREA) and identify the quality of services provided by real estate professionals who are members of CREA. The trademark DDF® is owned by The Canadian Real Estate Association (CREA) and identifies CREA's Data Distribution Facility (DDF®)
September 11 2025 08:25:25
Ottawa Real Estate Board
Comfree



