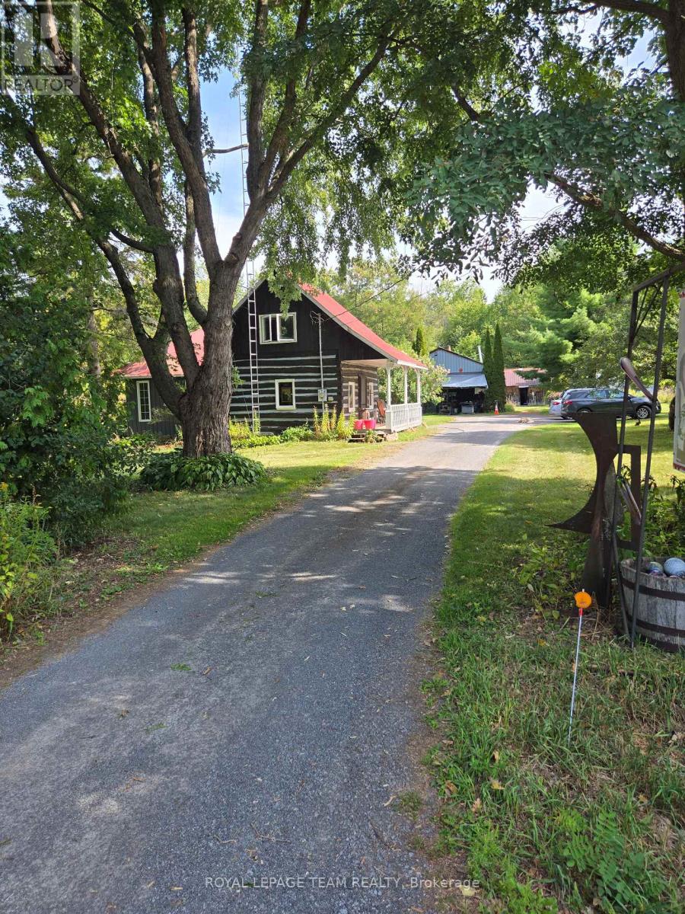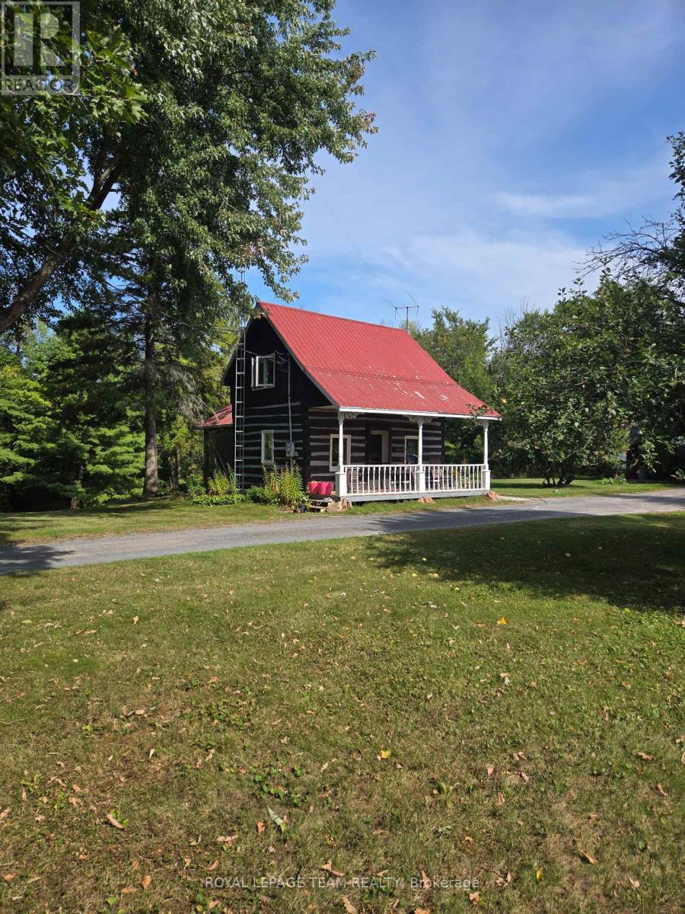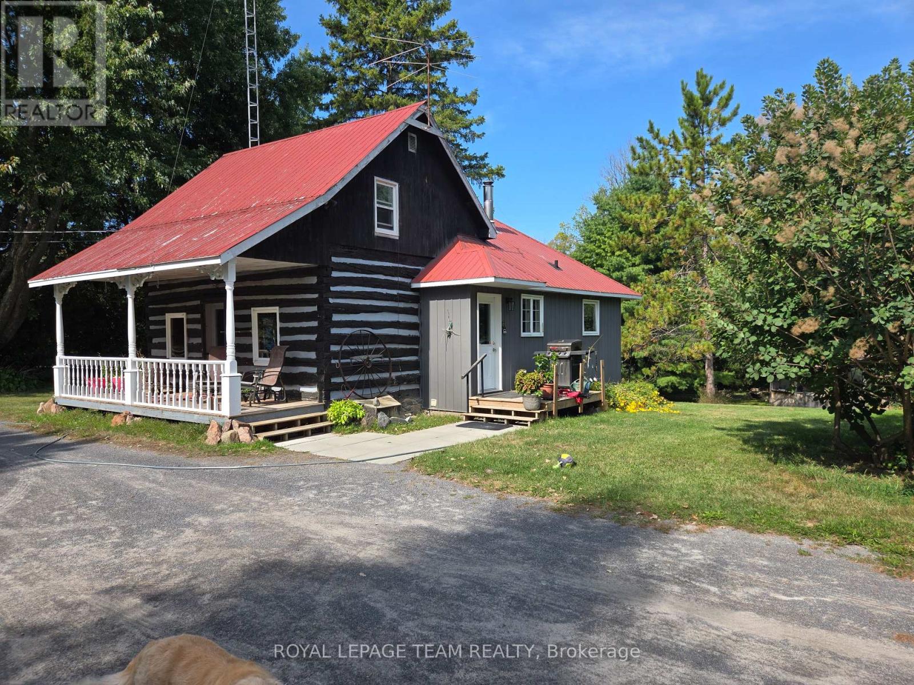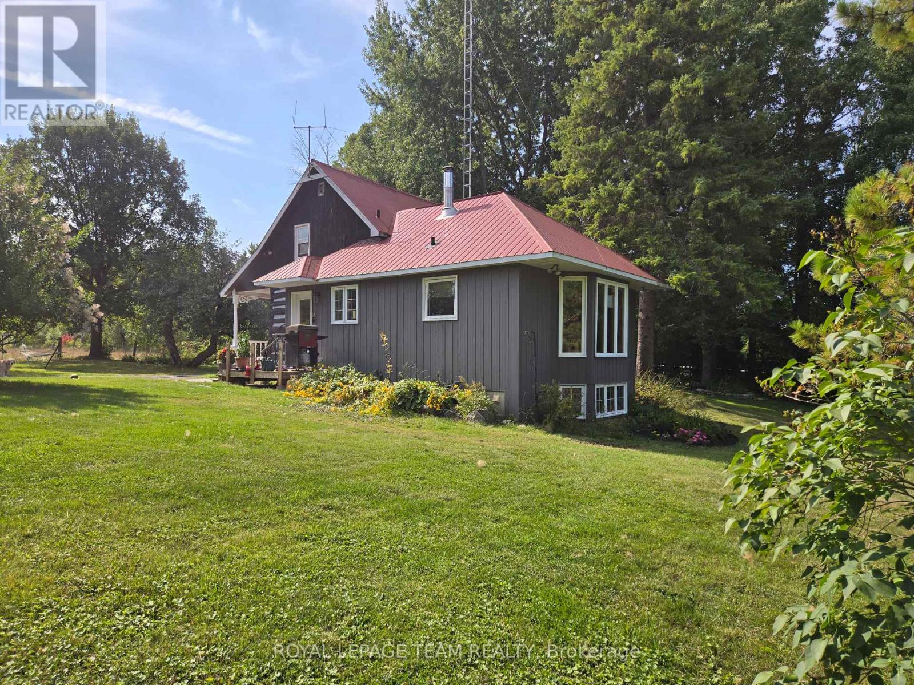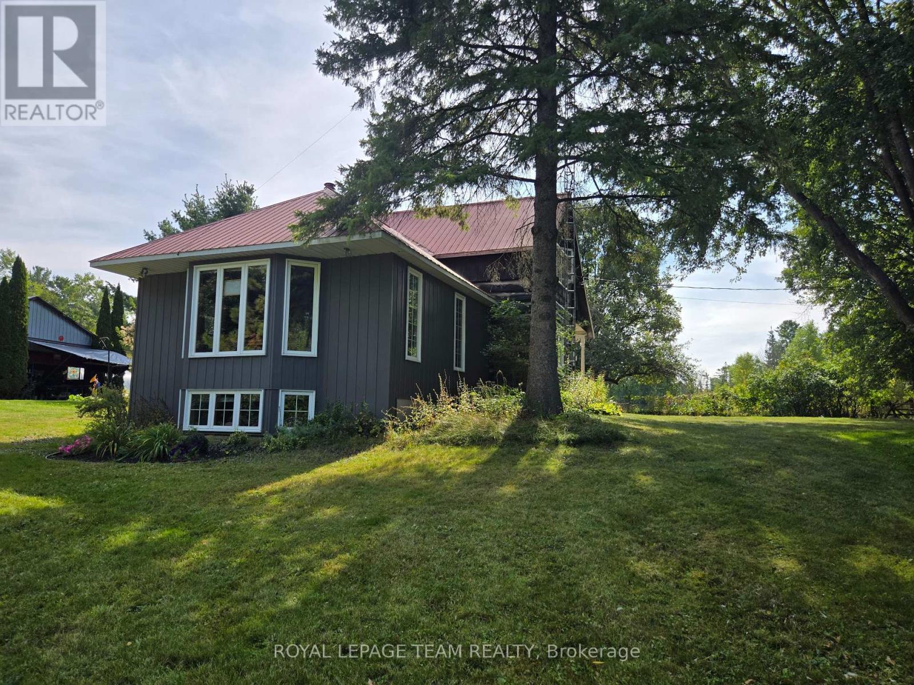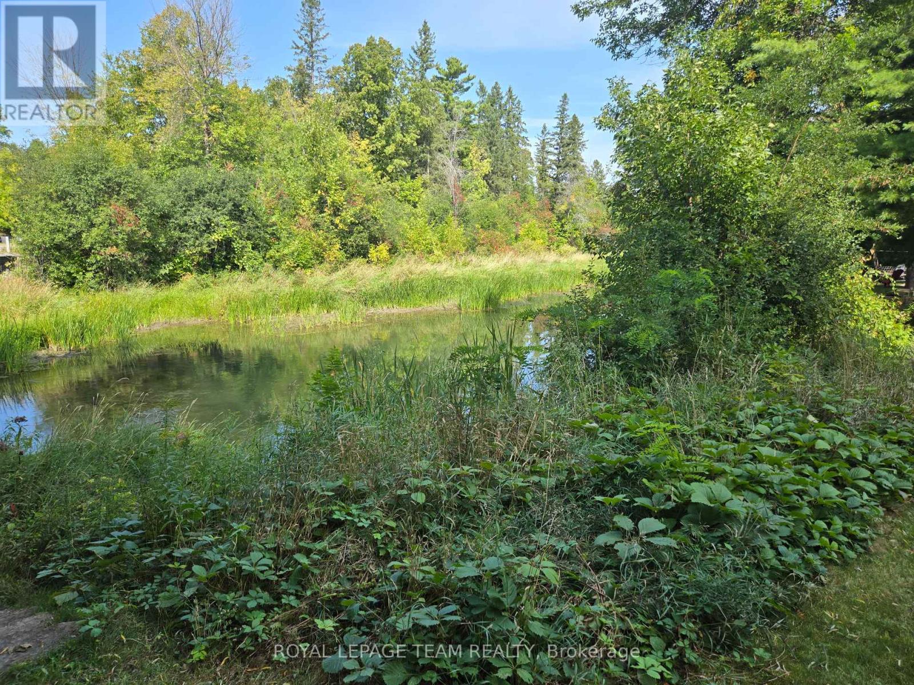$599,900
Charming doesn't begin to describe this property. This one bedroom log home is right out of the pages of a Disney fairytale. Relax on the gingerbread front porch or wander down and put your feet into the shallow portion of Waba Creek or take a dip in the deeper swimming hole. The property extends onto the far side of the creek to ensure your privacy. There's also a screened gazebo for your outdoor enjoyment. Beautifully treed with rolling lawns and rustic outbuildings, there is also a cleared field ideal for livestock. Inside you will find the original building with exposed log walls and open beamed ceiling as well as a modern eat-in kitchen with a dining bay featuring spectacular views of your private paradise. Upstairs the loft style bedroom has plenty of closet space and a 4 pc bath. The basement level is home to a cozy family room with wood stove, and a bright bay window. This level is also home to a 2pc bath, laundry and large storage area. In addition to all this, check out the 28 ft x 30 ft heated workshop. Ideal for the hobbyist, artist or crafts person in the family. Close to the historic village of Pakenham as well as a short drive to the town of Arnprior and about a 15 minute drive to Hwy 417. (id:52914)
Property Details
| MLS® Number | X12396707 |
| Property Type | Single Family |
| Community Name | 918 - Mississippi Mills - Pakenham |
| Community Features | School Bus |
| Easement | Unknown, None |
| Features | Wooded Area, Irregular Lot Size, Sloping, Rolling, Partially Cleared, Lane |
| Parking Space Total | 8 |
| Structure | Porch, Outbuilding, Workshop |
| Water Front Type | Waterfront |
Building
| Bathroom Total | 2 |
| Bedrooms Above Ground | 1 |
| Bedrooms Total | 1 |
| Age | 100+ Years |
| Appliances | Water Heater, Dryer, Stove, Washer, Water Treatment, Refrigerator |
| Basement Type | Partial |
| Construction Style Attachment | Detached |
| Exterior Finish | Log, Wood |
| Fireplace Present | Yes |
| Fireplace Total | 1 |
| Fireplace Type | Woodstove |
| Foundation Type | Stone, Concrete |
| Half Bath Total | 1 |
| Heating Fuel | Electric |
| Heating Type | Baseboard Heaters |
| Stories Total | 2 |
| Size Interior | 700 - 1,100 Ft2 |
| Type | House |
| Utility Water | Dug Well |
Parking
| Detached Garage | |
| Garage |
Land
| Access Type | Public Road |
| Acreage | Yes |
| Landscape Features | Landscaped |
| Sewer | Septic System |
| Size Depth | 292 Ft |
| Size Frontage | 839 Ft |
| Size Irregular | 839 X 292 Ft |
| Size Total Text | 839 X 292 Ft|5 - 9.99 Acres |
| Surface Water | River/stream |
| Zoning Description | Residential |
Rooms
| Level | Type | Length | Width | Dimensions |
|---|---|---|---|---|
| Second Level | Bedroom | 2.94 m | 2.89 m | 2.94 m x 2.89 m |
| Second Level | Bathroom | 2.48 m | 2.56 m | 2.48 m x 2.56 m |
| Basement | Family Room | 5.38 m | 3.14 m | 5.38 m x 3.14 m |
| Basement | Bathroom | 1.52 m | 1.19 m | 1.52 m x 1.19 m |
| Basement | Laundry Room | 1.85 m | 1.32 m | 1.85 m x 1.32 m |
| Ground Level | Living Room | 5.8 m | 4.57 m | 5.8 m x 4.57 m |
| Ground Level | Kitchen | 5.8 m | 3.65 m | 5.8 m x 3.65 m |
| Ground Level | Foyer | 3.58 m | 1.117 m | 3.58 m x 1.117 m |
| Ground Level | Foyer | 2.51 m | 1.39 m | 2.51 m x 1.39 m |
Utilities
| Electricity | Installed |
| Electricity Connected | Connected |
| Telephone | Connected |
Contact Us
Contact us for more information
No Favourites Found

The trademarks REALTOR®, REALTORS®, and the REALTOR® logo are controlled by The Canadian Real Estate Association (CREA) and identify real estate professionals who are members of CREA. The trademarks MLS®, Multiple Listing Service® and the associated logos are owned by The Canadian Real Estate Association (CREA) and identify the quality of services provided by real estate professionals who are members of CREA. The trademark DDF® is owned by The Canadian Real Estate Association (CREA) and identifies CREA's Data Distribution Facility (DDF®)
September 12 2025 07:55:24
Ottawa Real Estate Board
Royal LePage Team Realty



