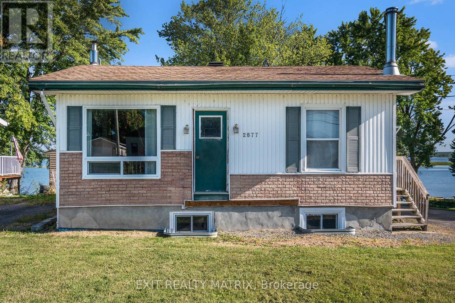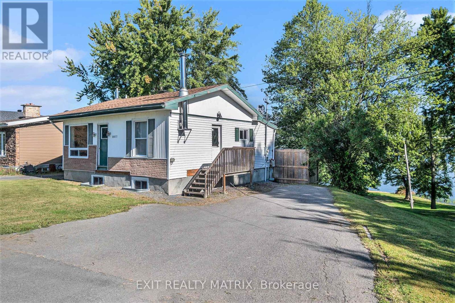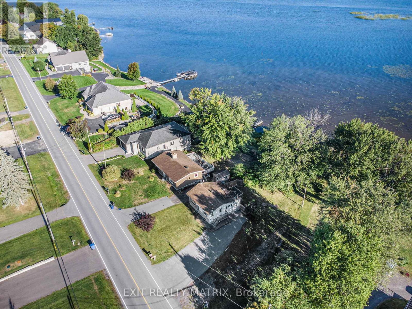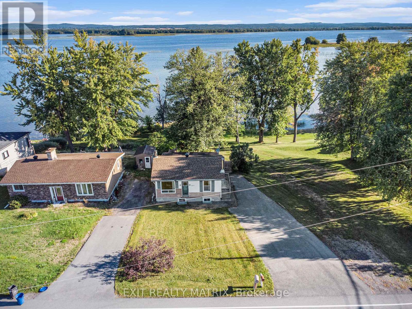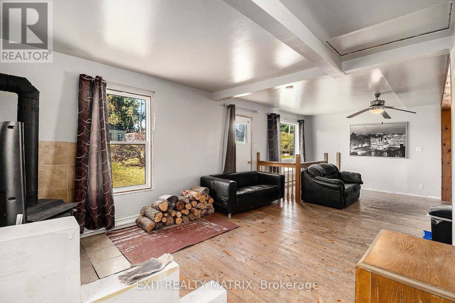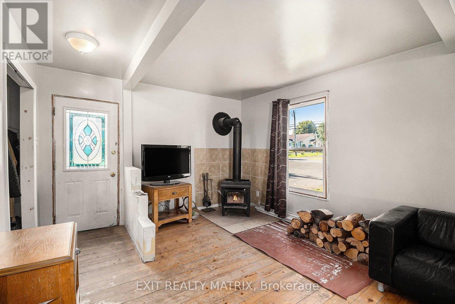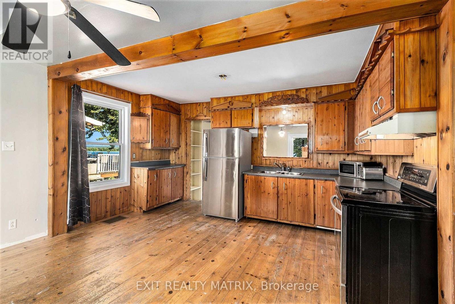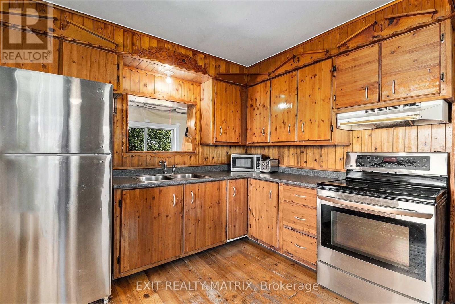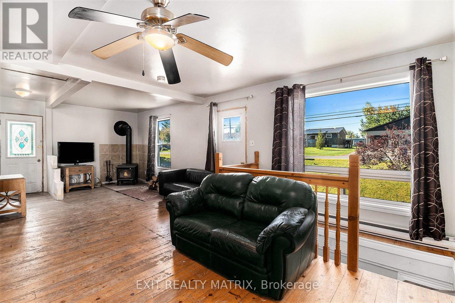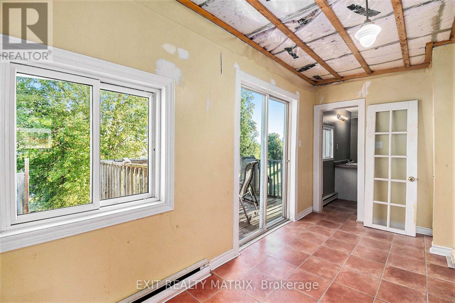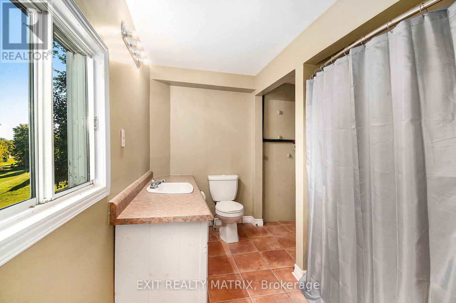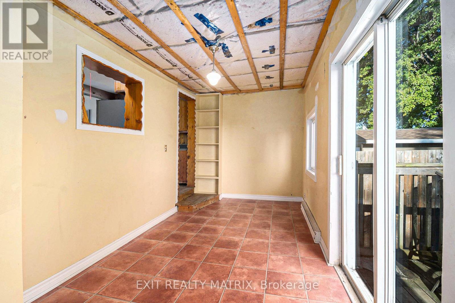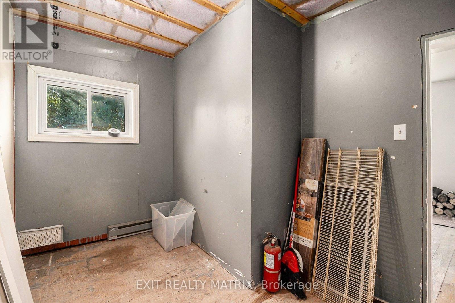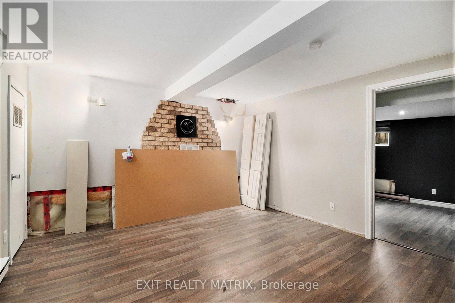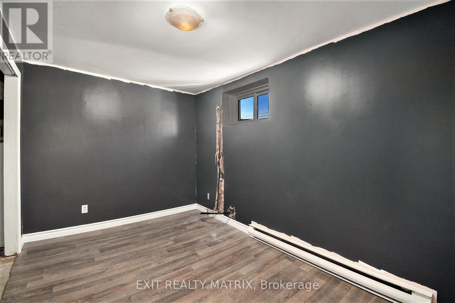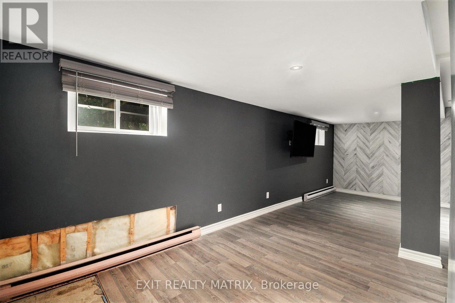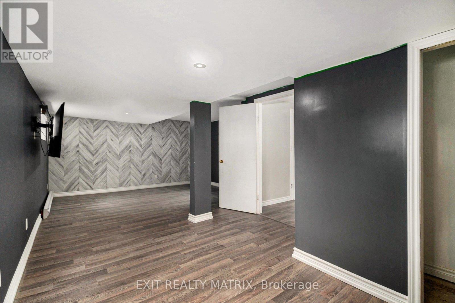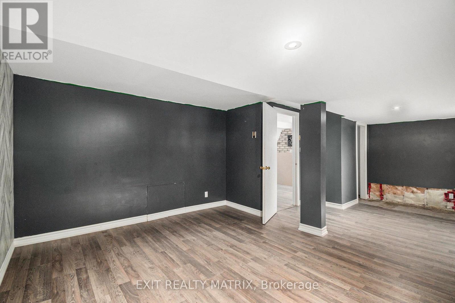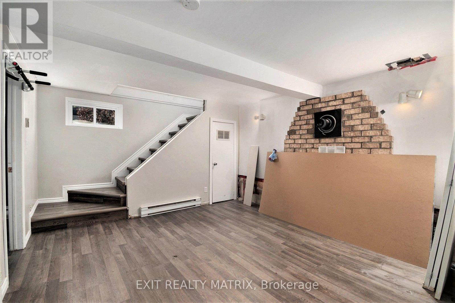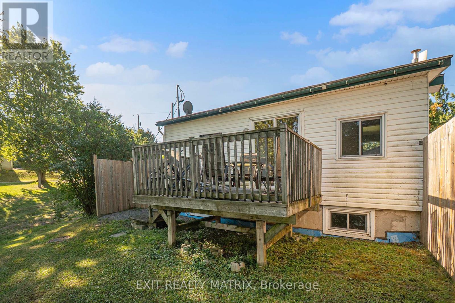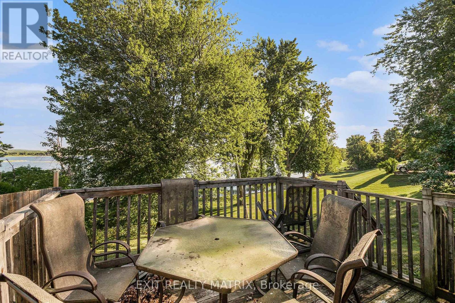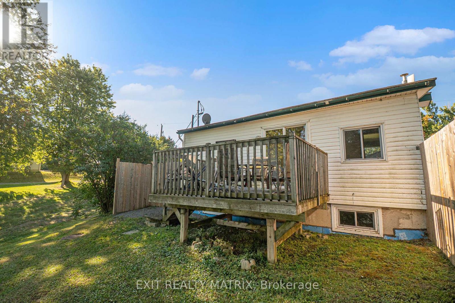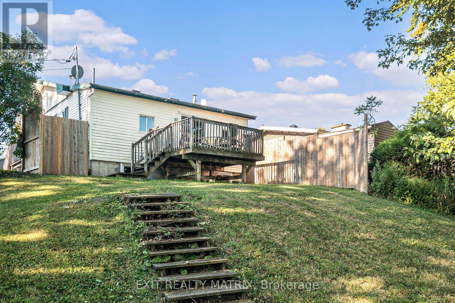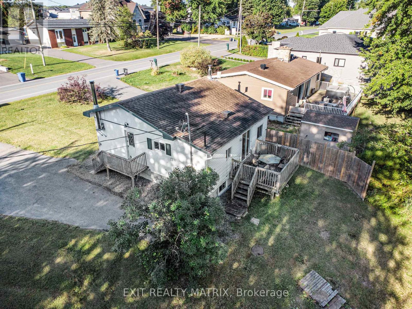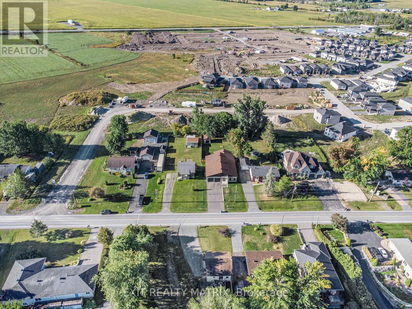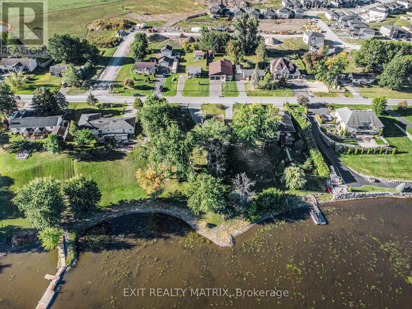$450,000
Nestled along the river, this bungalow offers a rare chance to create your dream waterfront retreat. With 30 feet of water frontage, its the perfect spot to install a dock, cast a fishing line, or simply enjoy the tranquil setting. Relax on your large back deck with morning coffee or evening gatherings surrounded by nature. Inside, the main level features a cozy living room with a wood stove, a bright dining area, and a functional kitchen with pine cabinetry and a central island. A spacious bedroom and full 4-piece bathroom complete this floor. The fully finished lower level expands your living space with a welcoming rec room and two additional bedrooms, ideal for family, guests, or a home office. While the home requires some TLC, it offers a solid structure and great potential in a fantastic riverfront location. Just 35 minutes from Ottawa, this property is a truly special opportunity. (id:52914)
Property Details
| MLS® Number | X12398228 |
| Property Type | Single Family |
| Community Name | 610 - Alfred and Plantagenet Twp |
| Amenities Near By | Schools |
| Community Features | School Bus |
| Easement | Unknown, None |
| Features | Carpet Free |
| Parking Space Total | 6 |
| Structure | Deck |
| View Type | Direct Water View |
| Water Front Type | Waterfront |
Building
| Bathroom Total | 1 |
| Bedrooms Above Ground | 1 |
| Bedrooms Below Ground | 2 |
| Bedrooms Total | 3 |
| Architectural Style | Bungalow |
| Basement Development | Finished |
| Basement Type | Full (finished) |
| Construction Style Attachment | Detached |
| Exterior Finish | Brick Veneer, Vinyl Siding |
| Fireplace Present | Yes |
| Fireplace Total | 1 |
| Fireplace Type | Woodstove |
| Foundation Type | Concrete |
| Heating Fuel | Wood |
| Heating Type | Baseboard Heaters |
| Stories Total | 1 |
| Size Interior | 0 - 699 Ft2 |
| Type | House |
| Utility Water | Municipal Water |
Parking
| No Garage |
Land
| Access Type | Public Road |
| Acreage | No |
| Fence Type | Partially Fenced |
| Land Amenities | Schools |
| Sewer | Sanitary Sewer |
| Size Depth | 163 Ft ,6 In |
| Size Frontage | 122 Ft |
| Size Irregular | 122 X 163.5 Ft |
| Size Total Text | 122 X 163.5 Ft |
Rooms
| Level | Type | Length | Width | Dimensions |
|---|---|---|---|---|
| Lower Level | Primary Bedroom | 4.11 m | 7.18 m | 4.11 m x 7.18 m |
| Lower Level | Bedroom | 2.4 m | 3.45 m | 2.4 m x 3.45 m |
| Lower Level | Recreational, Games Room | 3.74 m | 3.62 m | 3.74 m x 3.62 m |
| Lower Level | Utility Room | 1.39 m | 2.29 m | 1.39 m x 2.29 m |
| Main Level | Kitchen | 2.62 m | 4.57 m | 2.62 m x 4.57 m |
| Main Level | Dining Room | 2.27 m | 5.01 m | 2.27 m x 5.01 m |
| Main Level | Living Room | 3.96 m | 8.04 m | 3.96 m x 8.04 m |
| Main Level | Bedroom | 2.53 m | 3.37 m | 2.53 m x 3.37 m |
| Main Level | Bathroom | 2.29 m | 2.93 m | 2.29 m x 2.93 m |
Contact Us
Contact us for more information
No Favourites Found

The trademarks REALTOR®, REALTORS®, and the REALTOR® logo are controlled by The Canadian Real Estate Association (CREA) and identify real estate professionals who are members of CREA. The trademarks MLS®, Multiple Listing Service® and the associated logos are owned by The Canadian Real Estate Association (CREA) and identify the quality of services provided by real estate professionals who are members of CREA. The trademark DDF® is owned by The Canadian Real Estate Association (CREA) and identifies CREA's Data Distribution Facility (DDF®)
September 11 2025 08:25:56
Ottawa Real Estate Board
Exit Realty Matrix



