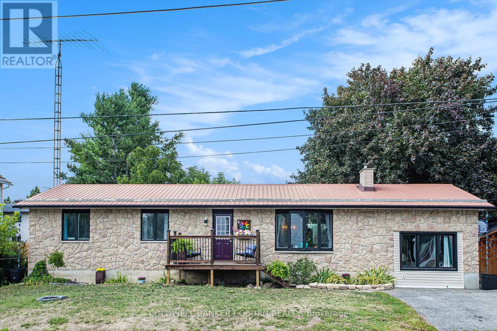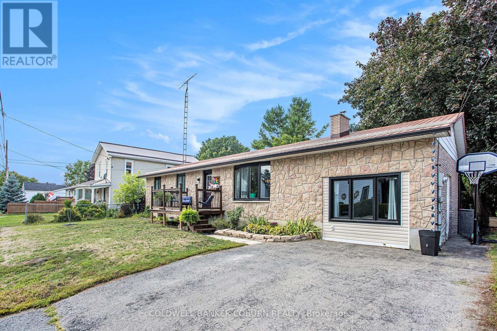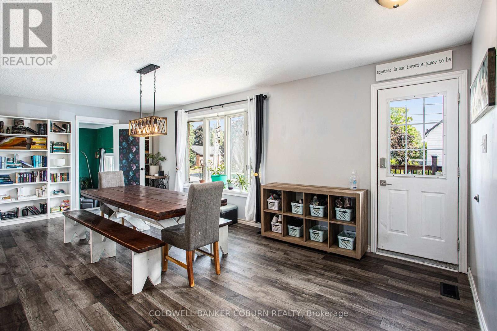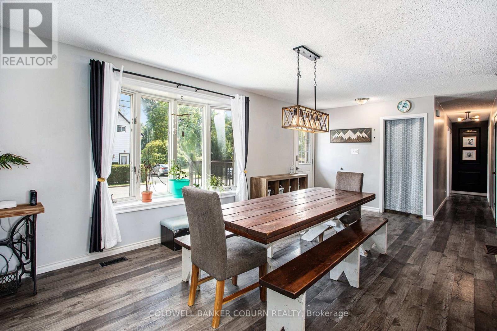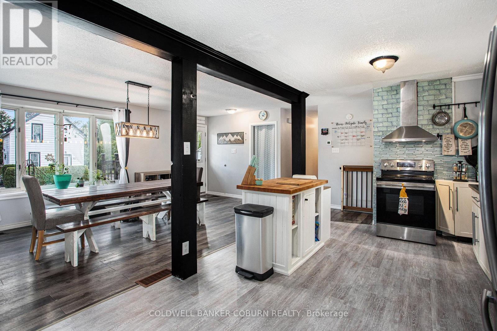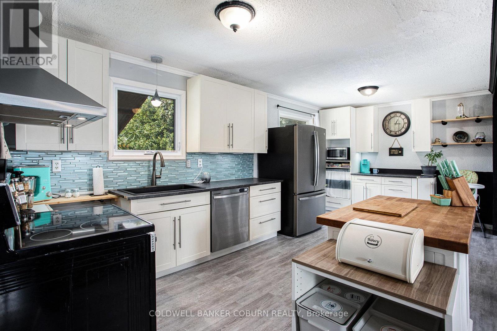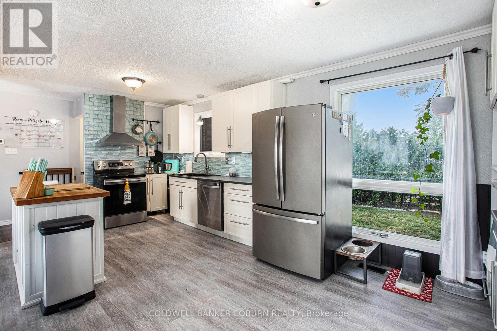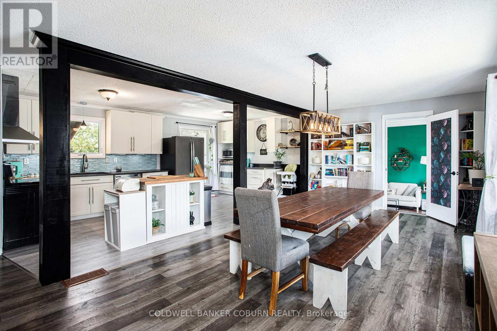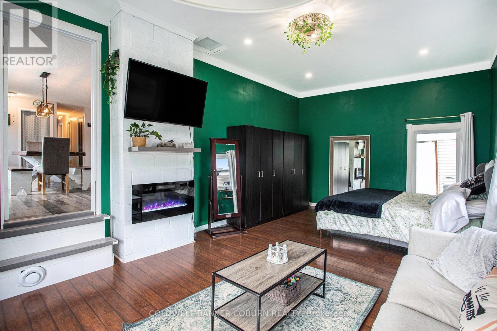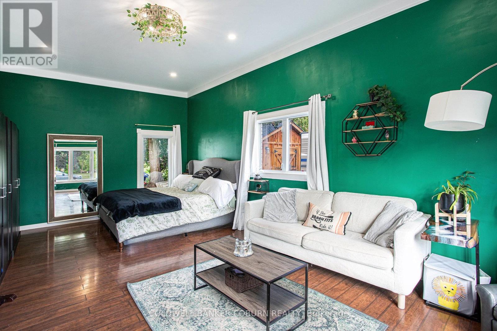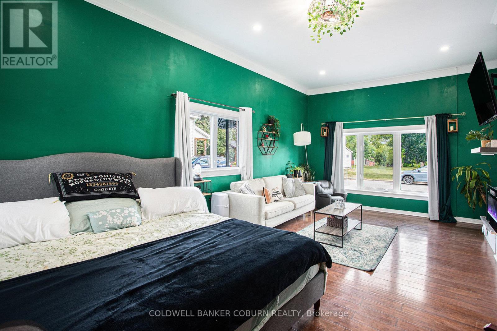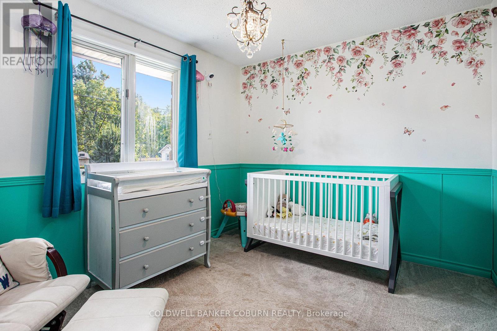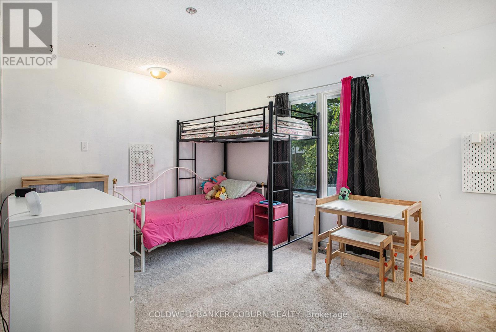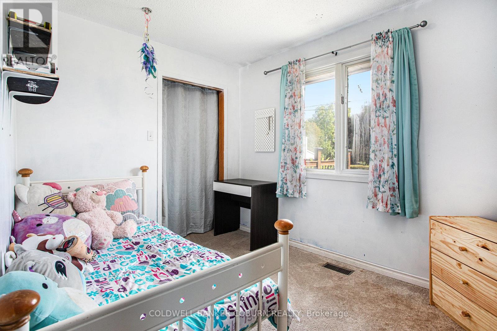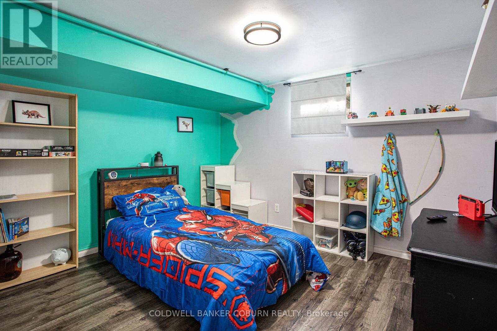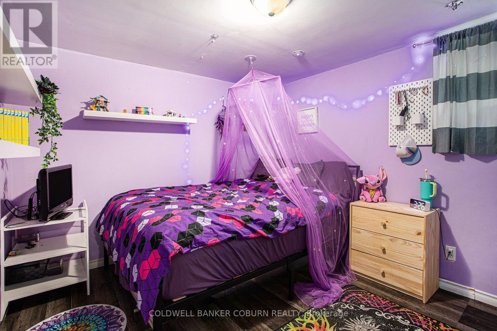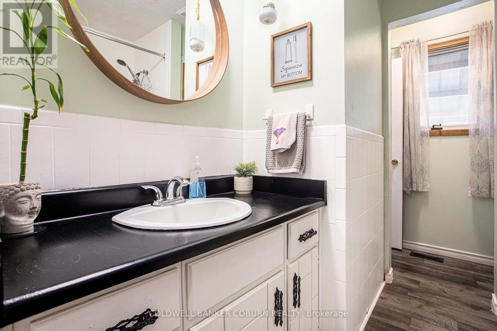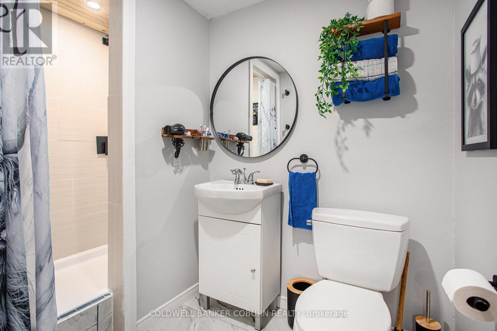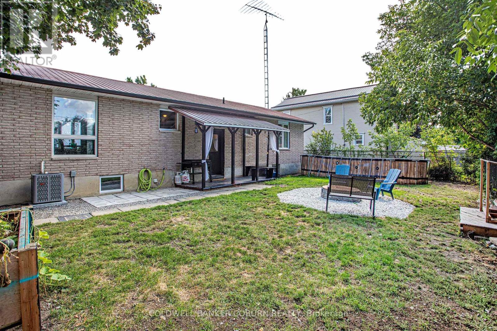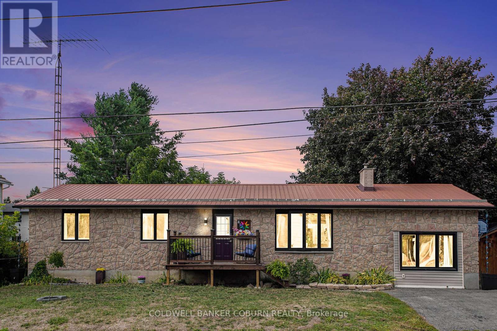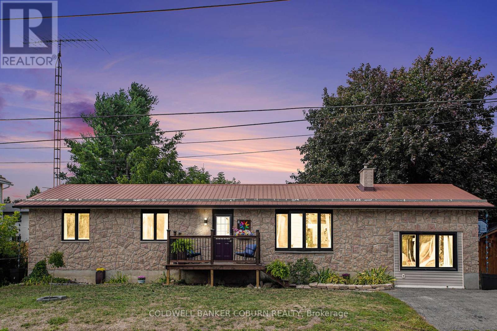$469,900
Spacious and bright bungalow in the heart of Chesterville! This home offers 3 bedrooms upstairs and 2 downstairs, along with 2 full bathrooms, including a main floor bath with cheater ensuite. The main floor features an open-concept layout and a sunny dining area, perfect for family gatherings. The garage has been thoughtfully converted into a family room/primary bedroom (6th bedroom) with cosy fireplace, but could be returned to its original use. Many updates including new flooring throughout, kitchen cabinets, front porch and new bathroom. Enjoy low-maintenance living with a solid brick exterior and durable metal roof. The fenced-in yard and storage shed add convenience and privacy. Located in the charming village of Chesterville, everything you need is within walking distance - shopping, arena, pharmacy, restaurants, and Chesterville's beautiful waterfront. This home combines functionality, charm, and a fantastic location for family living! (id:52914)
Property Details
| MLS® Number | X12393756 |
| Property Type | Single Family |
| Community Name | 705 - Chesterville |
| Community Features | School Bus |
| Equipment Type | Air Conditioner |
| Parking Space Total | 3 |
| Rental Equipment Type | Air Conditioner |
| Structure | Porch, Shed |
Building
| Bathroom Total | 2 |
| Bedrooms Above Ground | 5 |
| Bedrooms Total | 5 |
| Age | 31 To 50 Years |
| Amenities | Fireplace(s) |
| Appliances | Water Meter, Dishwasher, Stove, Refrigerator |
| Architectural Style | Bungalow |
| Basement Type | Full |
| Construction Style Attachment | Detached |
| Cooling Type | Central Air Conditioning |
| Exterior Finish | Brick |
| Fireplace Present | Yes |
| Fireplace Total | 1 |
| Foundation Type | Block |
| Heating Fuel | Natural Gas |
| Heating Type | Forced Air |
| Stories Total | 1 |
| Size Interior | 1,100 - 1,500 Ft2 |
| Type | House |
| Utility Water | Municipal Water |
Parking
| No Garage |
Land
| Acreage | No |
| Fence Type | Fenced Yard |
| Sewer | Sanitary Sewer |
| Size Irregular | 72 X 82.6 Acre |
| Size Total Text | 72 X 82.6 Acre |
| Zoning Description | R1 |
Rooms
| Level | Type | Length | Width | Dimensions |
|---|---|---|---|---|
| Basement | Family Room | 4.55 m | 3.77 m | 4.55 m x 3.77 m |
| Basement | Den | 2.62 m | 4.27 m | 2.62 m x 4.27 m |
| Basement | Laundry Room | 4.31 m | 2.43 m | 4.31 m x 2.43 m |
| Basement | Bathroom | 2.68 m | 1.54 m | 2.68 m x 1.54 m |
| Basement | Bedroom | 3.49 m | 2.68 m | 3.49 m x 2.68 m |
| Basement | Bedroom | 3.13 m | 2.68 m | 3.13 m x 2.68 m |
| Main Level | Kitchen | 7.09 m | 3.21 m | 7.09 m x 3.21 m |
| Main Level | Dining Room | 5.93 m | 3.65 m | 5.93 m x 3.65 m |
| Main Level | Family Room | 4.09 m | 6.87 m | 4.09 m x 6.87 m |
| Main Level | Bedroom | 4 m | 3 m | 4 m x 3 m |
| Main Level | Bedroom | 3.49 m | 3.12 m | 3.49 m x 3.12 m |
| Main Level | Bedroom | 4.09 m | 3.12 m | 4.09 m x 3.12 m |
| Main Level | Bathroom | 4 m | 4 m | 4 m x 4 m |
Utilities
| Cable | Installed |
| Electricity | Installed |
| Sewer | Installed |
https://www.realtor.ca/real-estate/28840961/41-hummel-street-north-dundas-705-chesterville
Contact Us
Contact us for more information
No Favourites Found

The trademarks REALTOR®, REALTORS®, and the REALTOR® logo are controlled by The Canadian Real Estate Association (CREA) and identify real estate professionals who are members of CREA. The trademarks MLS®, Multiple Listing Service® and the associated logos are owned by The Canadian Real Estate Association (CREA) and identify the quality of services provided by real estate professionals who are members of CREA. The trademark DDF® is owned by The Canadian Real Estate Association (CREA) and identifies CREA's Data Distribution Facility (DDF®)
September 10 2025 02:26:45
Ottawa Real Estate Board
Coldwell Banker Coburn Realty



