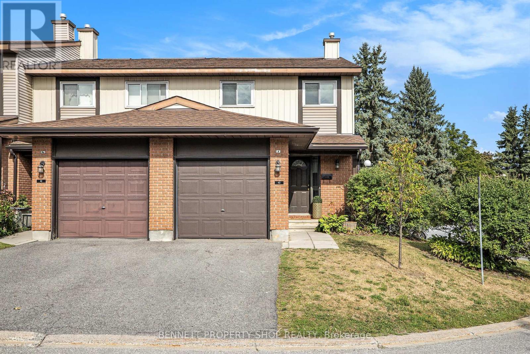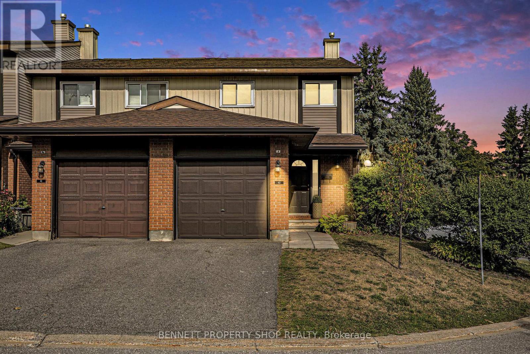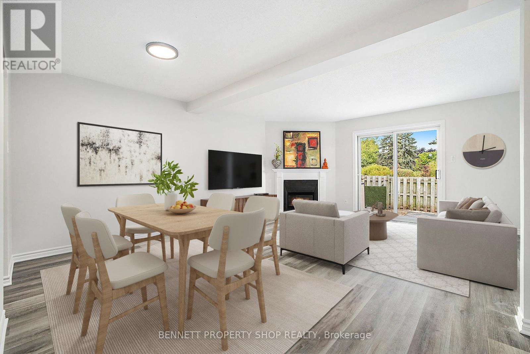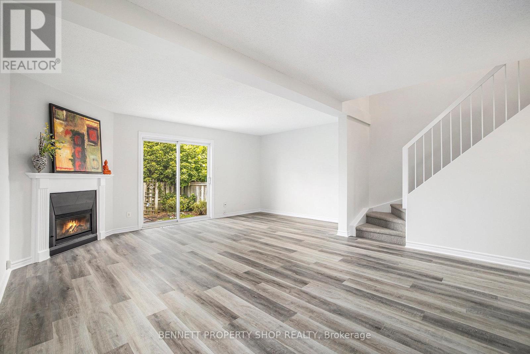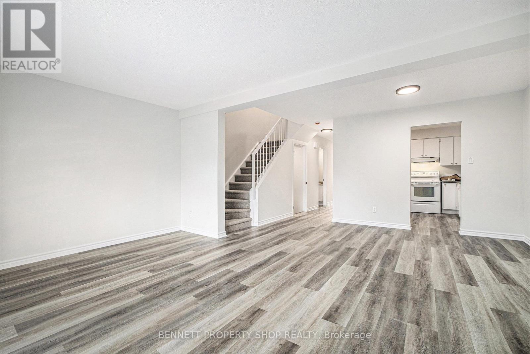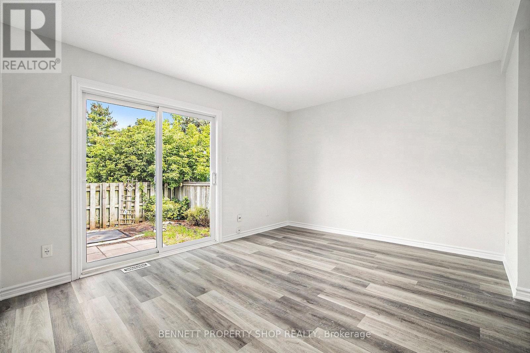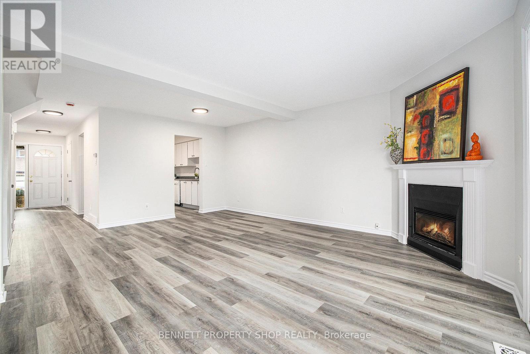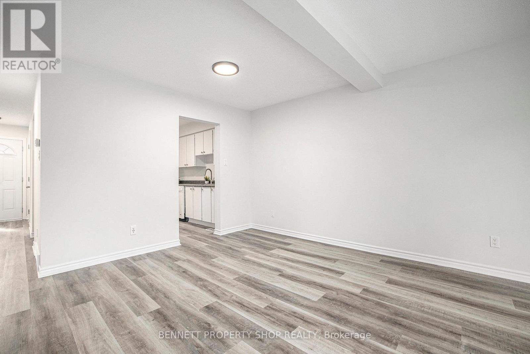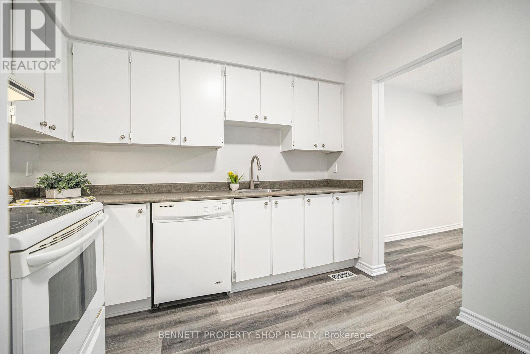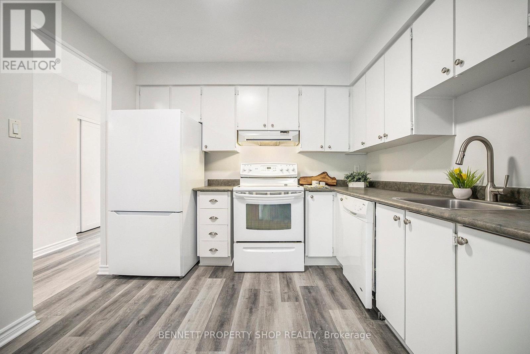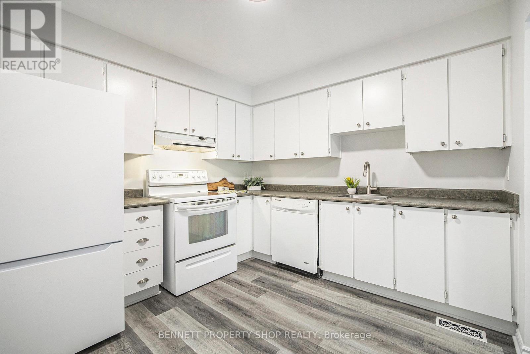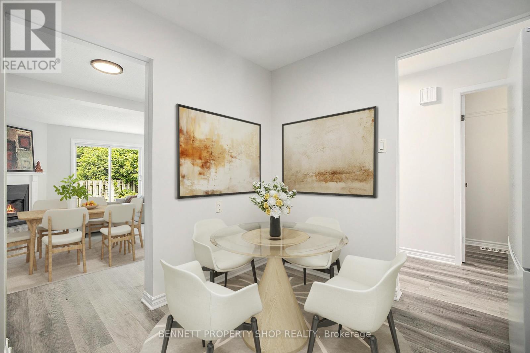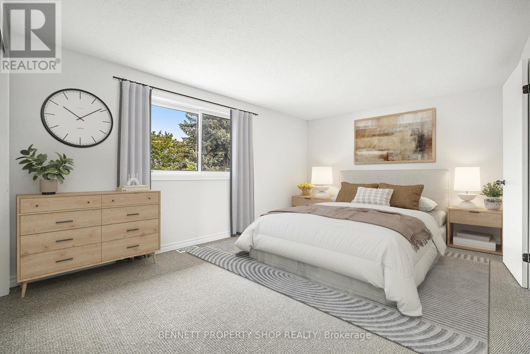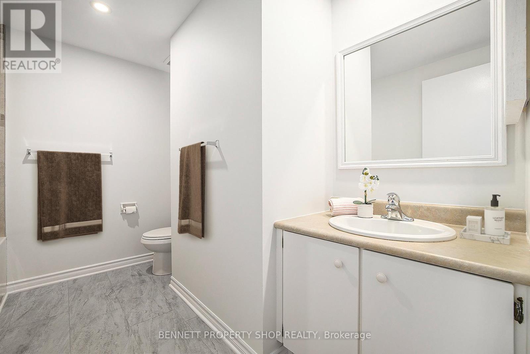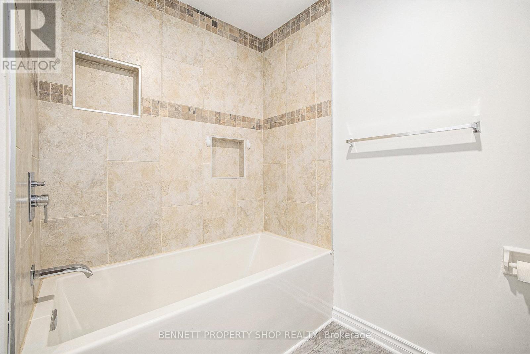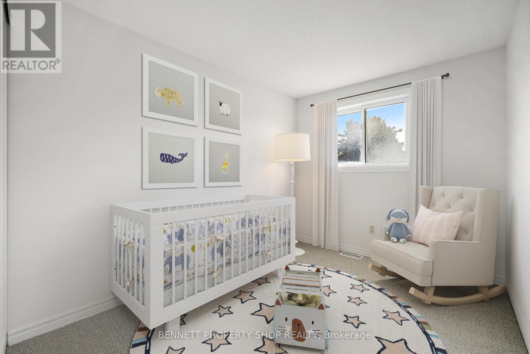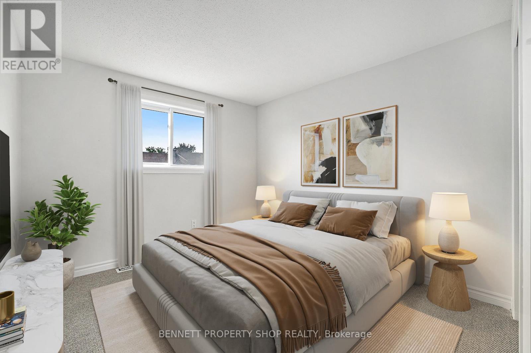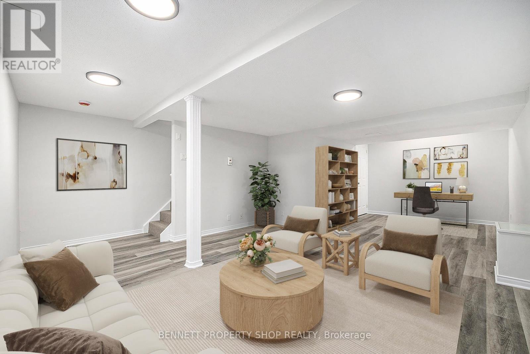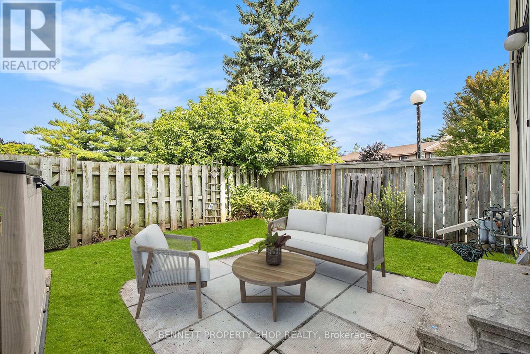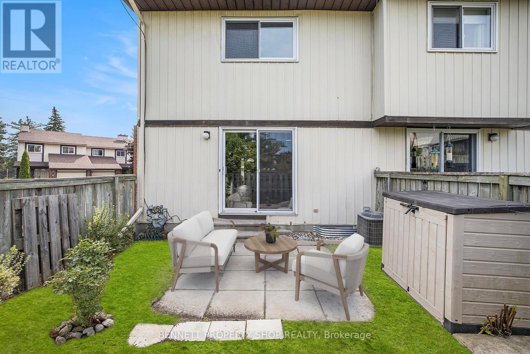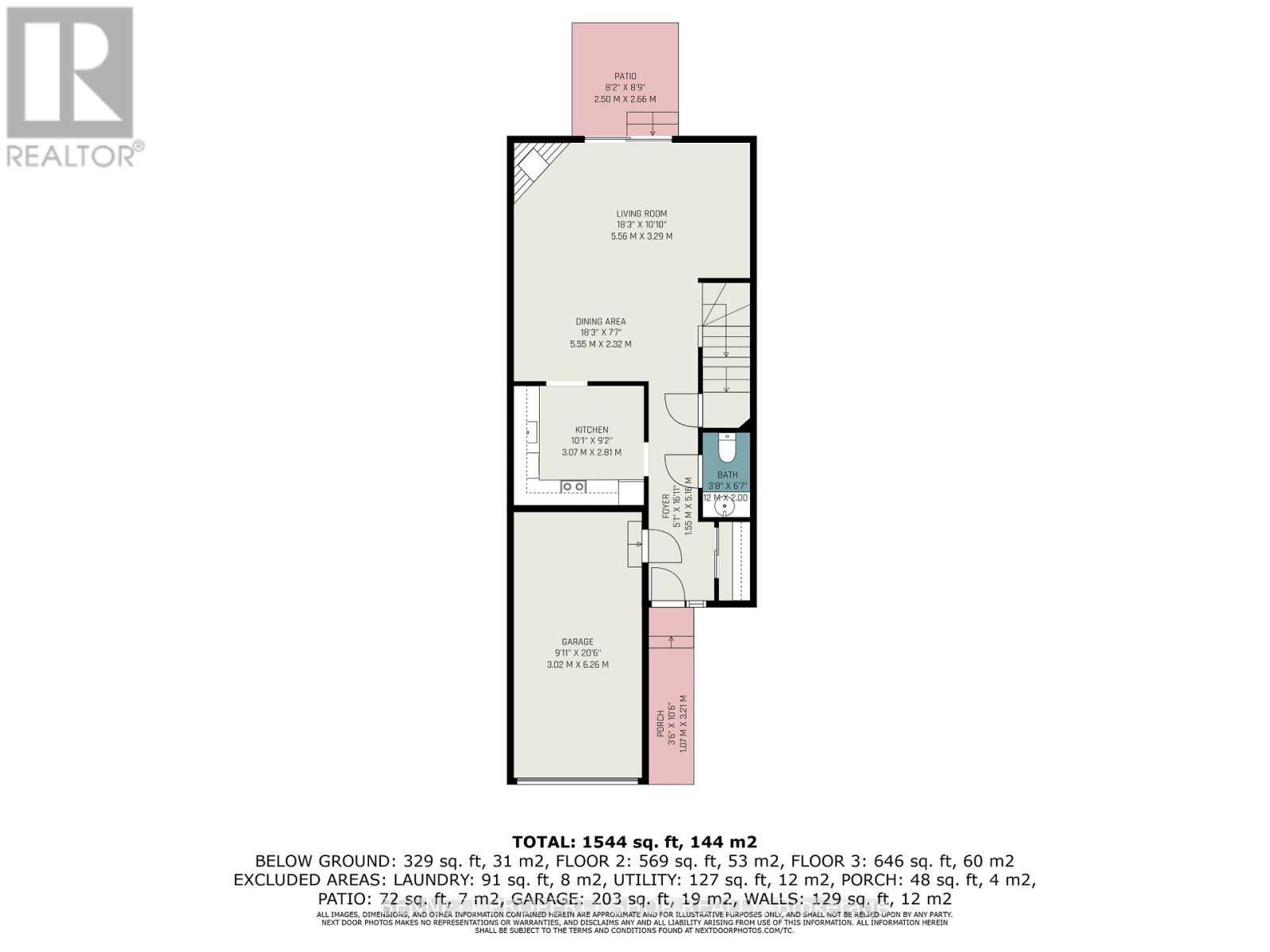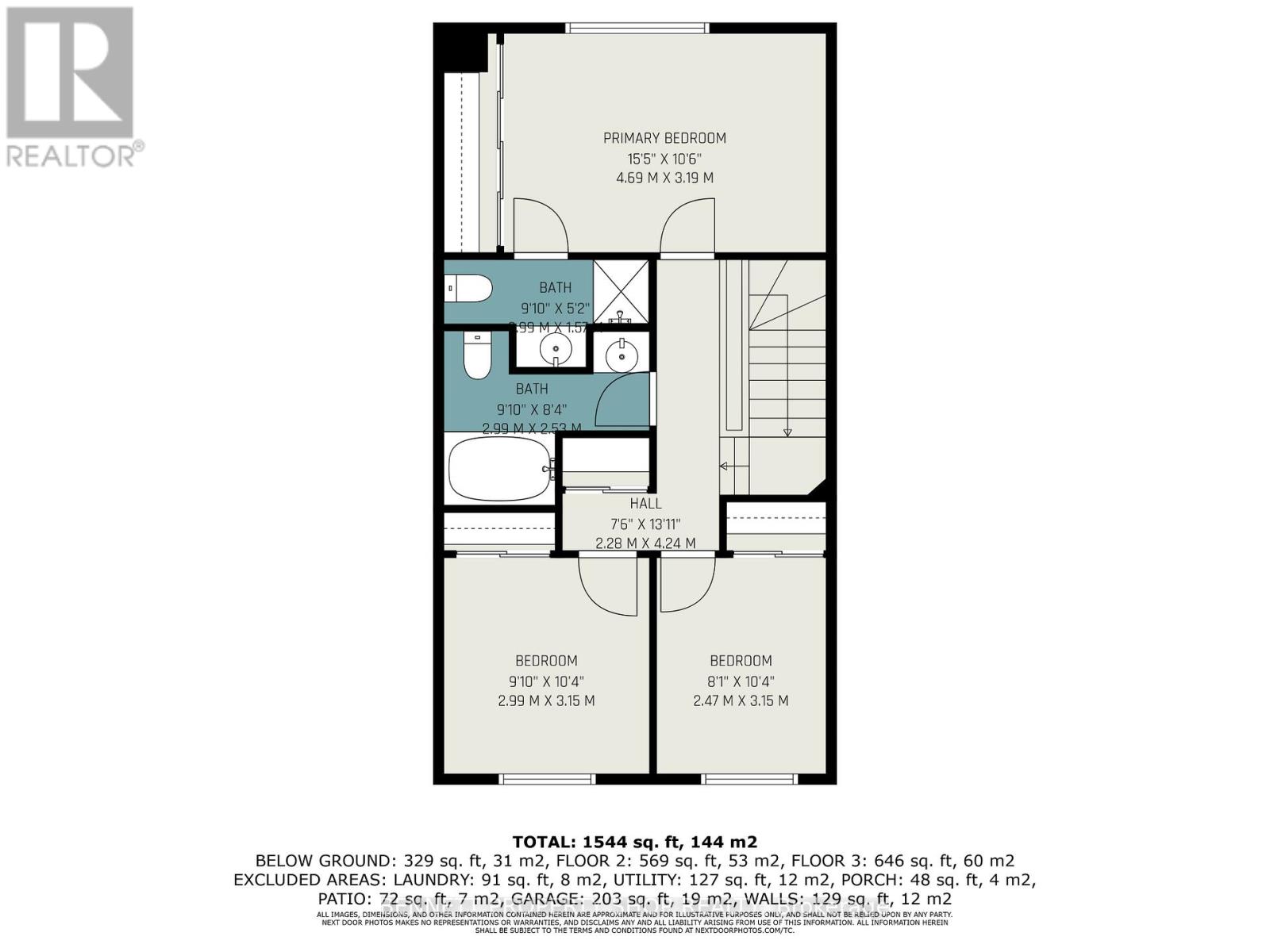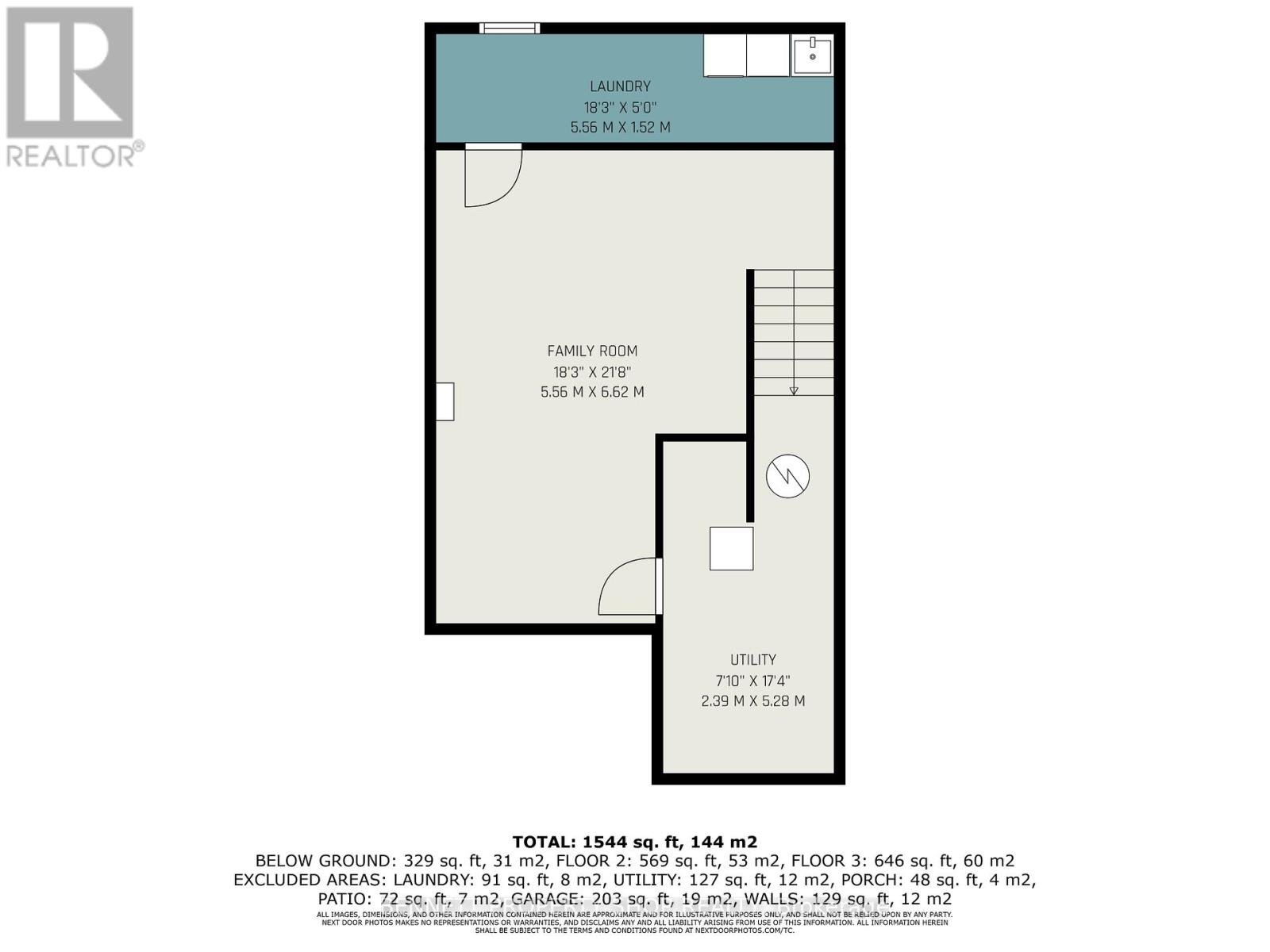$479,900Maintenance, Common Area Maintenance, Water
$365 Monthly
Maintenance, Common Area Maintenance, Water
$365 MonthlyWOW! An end unit 3 bedroom, 3 bathroom, 1 car garage Condo town home in Kanata that has been upgraded form top to bottom! In 2025 new flooring & carpets on all 3 levels, freshly painted top to bottom, updated lighting, faucets & toilets, gas fireplace cleaned & serviced, kitchen & bathroom cabinets painted & a new fridge The layout in this home is spacious & offers lots of room for your family & friends. A good sized kitchen with lots of counter space opens up to a large living & dining area that is flexible in the layout. The lower level has a huge family room & plenty of storage. The upper level has 3 bedrooms, an updated main bath, plenty of closet space & a huge principal suite with your own personal ensuite. Your private yard is a great place to grill or have your morning latte. A wonderful community surrounded by greenery, great schools, shopping & just minutes to the 417. Stop paying rent & start paying yourself. Welcome to your new carefree lifestyle in Kanata! (id:52914)
Property Details
| MLS® Number | X12380631 |
| Property Type | Single Family |
| Neigbourhood | Kanata |
| Community Name | 9002 - Kanata - Katimavik |
| Amenities Near By | Golf Nearby, Park, Public Transit, Schools |
| Community Features | Pet Restrictions, Community Centre |
| Features | Flat Site, In Suite Laundry |
| Parking Space Total | 2 |
Building
| Bathroom Total | 3 |
| Bedrooms Above Ground | 3 |
| Bedrooms Total | 3 |
| Age | 31 To 50 Years |
| Amenities | Fireplace(s) |
| Appliances | Dishwasher, Dryer, Stove, Washer, Refrigerator |
| Basement Development | Partially Finished |
| Basement Type | N/a (partially Finished) |
| Cooling Type | Central Air Conditioning |
| Exterior Finish | Brick, Vinyl Siding |
| Fireplace Present | Yes |
| Foundation Type | Poured Concrete |
| Half Bath Total | 1 |
| Heating Fuel | Natural Gas |
| Heating Type | Forced Air |
| Stories Total | 2 |
| Size Interior | 1,200 - 1,399 Ft2 |
| Type | Row / Townhouse |
Parking
| Attached Garage | |
| Garage |
Land
| Acreage | No |
| Fence Type | Fenced Yard |
| Land Amenities | Golf Nearby, Park, Public Transit, Schools |
Rooms
| Level | Type | Length | Width | Dimensions |
|---|---|---|---|---|
| Second Level | Primary Bedroom | 4.69 m | 3.19 m | 4.69 m x 3.19 m |
| Second Level | Bathroom | 2.99 m | 1.57 m | 2.99 m x 1.57 m |
| Second Level | Bathroom | 2.99 m | 2.53 m | 2.99 m x 2.53 m |
| Second Level | Bedroom 2 | 2.99 m | 3.15 m | 2.99 m x 3.15 m |
| Second Level | Bedroom 3 | 2.47 m | 3.15 m | 2.47 m x 3.15 m |
| Lower Level | Family Room | 5.56 m | 6.62 m | 5.56 m x 6.62 m |
| Lower Level | Laundry Room | 5.56 m | 1.52 m | 5.56 m x 1.52 m |
| Lower Level | Utility Room | 2.39 m | 5.28 m | 2.39 m x 5.28 m |
| Main Level | Foyer | 1.55 m | 5.16 m | 1.55 m x 5.16 m |
| Main Level | Kitchen | 3.07 m | 2.81 m | 3.07 m x 2.81 m |
| Main Level | Dining Room | 5.55 m | 2.32 m | 5.55 m x 2.32 m |
| Main Level | Living Room | 5.56 m | 3.29 m | 5.56 m x 3.29 m |
https://www.realtor.ca/real-estate/28812736/43-clarkson-crescent-ottawa-9002-kanata-katimavik
Contact Us
Contact us for more information
No Favourites Found

The trademarks REALTOR®, REALTORS®, and the REALTOR® logo are controlled by The Canadian Real Estate Association (CREA) and identify real estate professionals who are members of CREA. The trademarks MLS®, Multiple Listing Service® and the associated logos are owned by The Canadian Real Estate Association (CREA) and identify the quality of services provided by real estate professionals who are members of CREA. The trademark DDF® is owned by The Canadian Real Estate Association (CREA) and identifies CREA's Data Distribution Facility (DDF®)
September 10 2025 01:54:25
Ottawa Real Estate Board
Bennett Property Shop Realty, Bennett Property Shop Kanata Realty Inc



