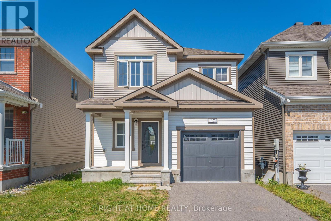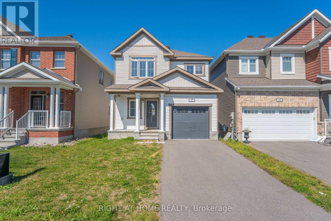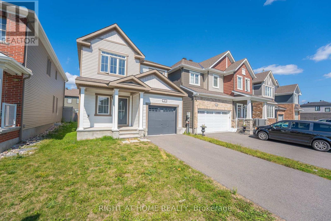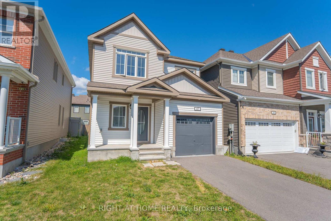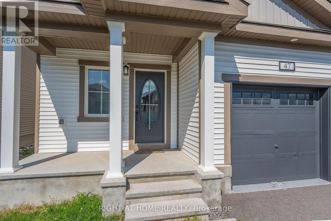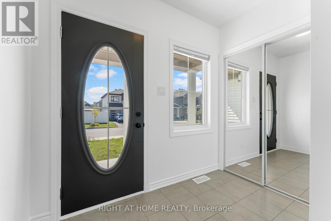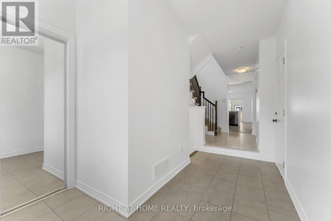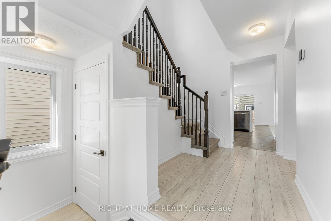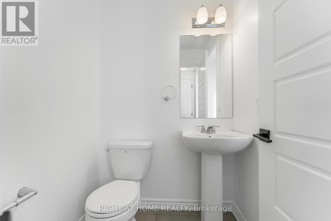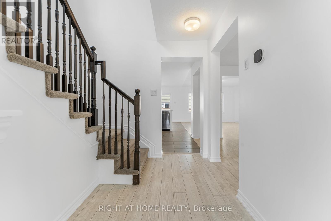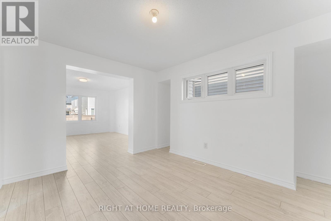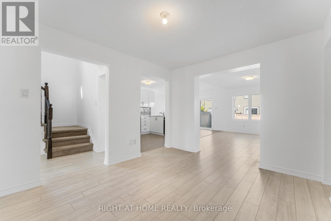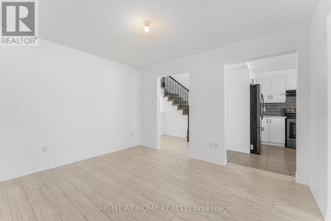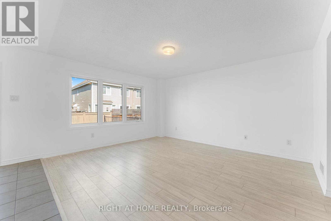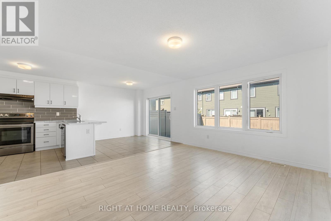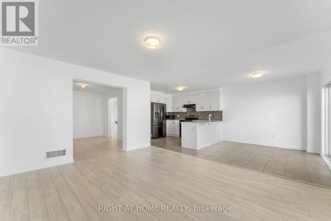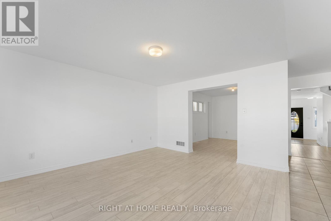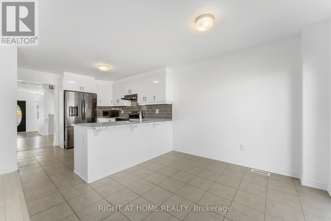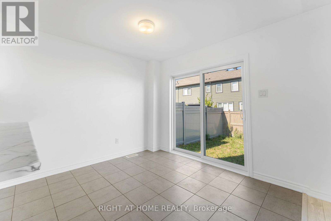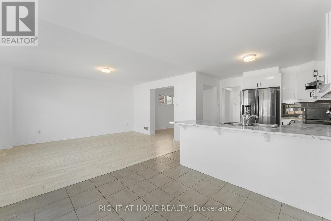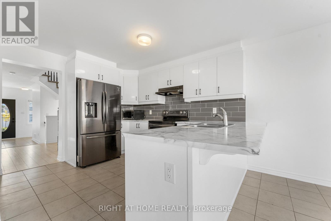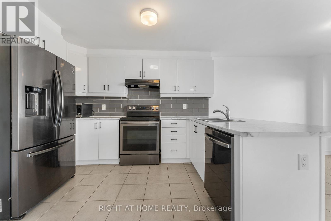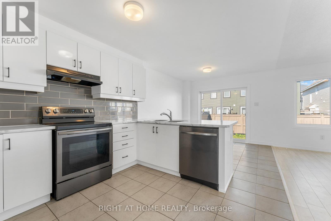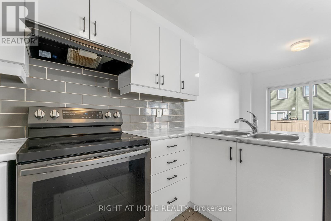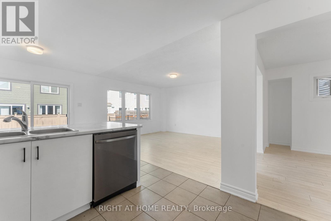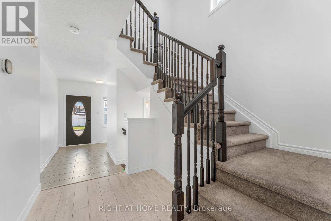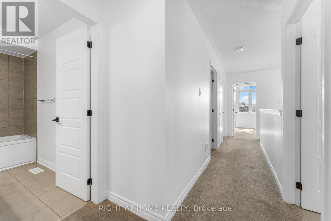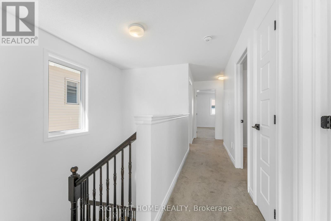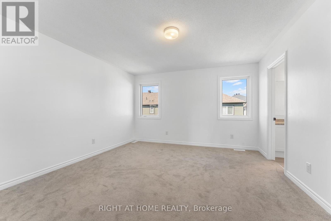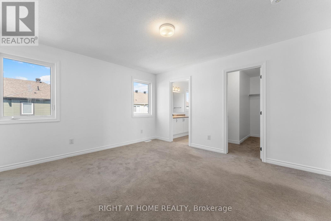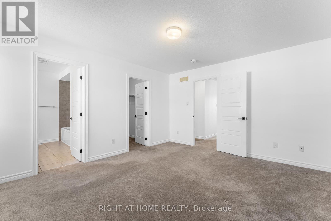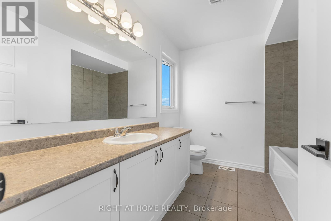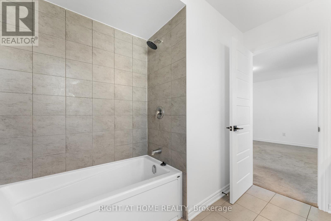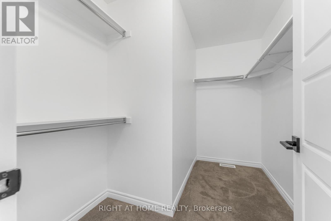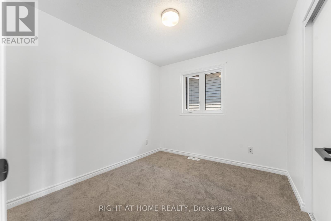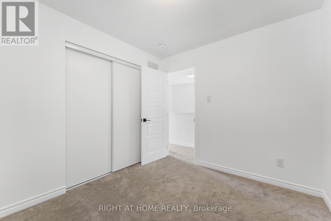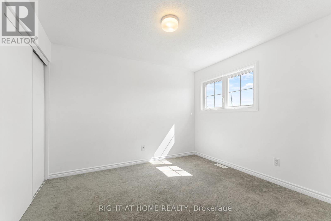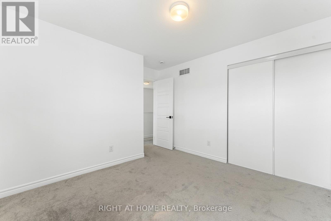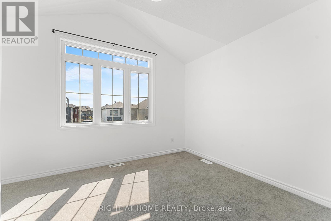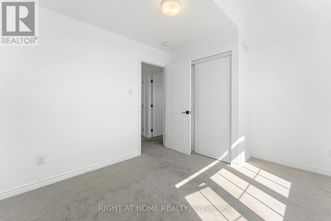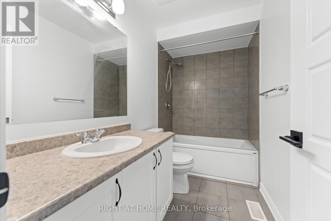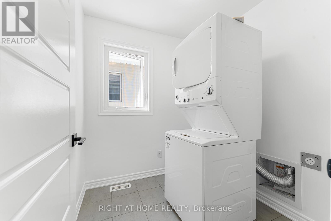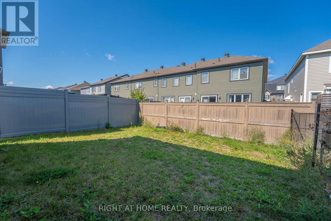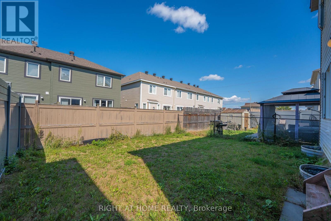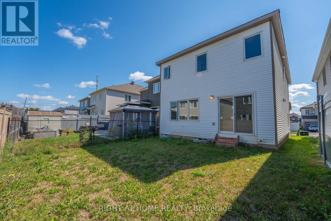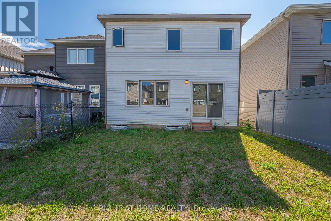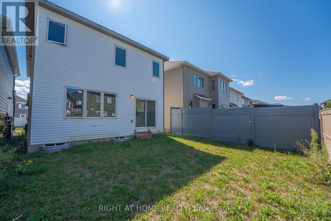$739,000
Step into this inviting 2-storey detached home, built in 2021 and designed with family living in mind. A bright foyer with tiled flooring welcomes you into the open-concept main floor, where natural light fills the living and dining spaces. The modern kitchen features stainless steel appliances, tiled floors, and excellent counter space making it both stylish and practical for everyday meals or entertaining. A convenient powder room and inside entry from the garage complete this well-thought-out level. Upstairs, discover 4 spacious bedrooms, including a primary suite with a walk-in closet and private 3-piece ensuite. A second full bathroom offers generous counter space, while the laundry room on this level adds to the homes everyday convenience. Outside, the property shines with its excellent curb appeal, welcoming front porch, and a fully fenced backyard thats perfect for children, pets, or hosting summer gatherings. The single-car garage with inside entry, and paved, 2 car driveway, provide everyday convenience. Blending modern finishes with practical design, this home is move-in ready and offers the perfect setting to create lasting memories. (id:52914)
Property Details
| MLS® Number | X12401357 |
| Property Type | Single Family |
| Neigbourhood | Avalon |
| Community Name | 1117 - Avalon West |
| Equipment Type | Water Heater |
| Parking Space Total | 3 |
| Rental Equipment Type | Water Heater |
Building
| Bathroom Total | 3 |
| Bedrooms Above Ground | 4 |
| Bedrooms Total | 4 |
| Appliances | Garage Door Opener Remote(s), Dishwasher, Dryer, Stove, Washer, Refrigerator |
| Basement Development | Unfinished |
| Basement Type | N/a (unfinished) |
| Construction Style Attachment | Detached |
| Cooling Type | Central Air Conditioning |
| Exterior Finish | Vinyl Siding |
| Foundation Type | Poured Concrete |
| Half Bath Total | 1 |
| Heating Fuel | Natural Gas |
| Heating Type | Forced Air |
| Stories Total | 2 |
| Size Interior | 1,500 - 2,000 Ft2 |
| Type | House |
| Utility Water | Municipal Water |
Parking
| Attached Garage | |
| Garage | |
| Inside Entry | |
| Covered |
Land
| Acreage | No |
| Sewer | Sanitary Sewer |
| Size Depth | 29 Ft |
| Size Frontage | 9 Ft ,1 In |
| Size Irregular | 9.1 X 29 Ft |
| Size Total Text | 9.1 X 29 Ft |
https://www.realtor.ca/real-estate/28857821/47-mudminnow-crescent-ottawa-1117-avalon-west
Contact Us
Contact us for more information
No Favourites Found

The trademarks REALTOR®, REALTORS®, and the REALTOR® logo are controlled by The Canadian Real Estate Association (CREA) and identify real estate professionals who are members of CREA. The trademarks MLS®, Multiple Listing Service® and the associated logos are owned by The Canadian Real Estate Association (CREA) and identify the quality of services provided by real estate professionals who are members of CREA. The trademark DDF® is owned by The Canadian Real Estate Association (CREA) and identifies CREA's Data Distribution Facility (DDF®)
October 15 2025 02:12:20
Ottawa Real Estate Board
Right At Home Realty



