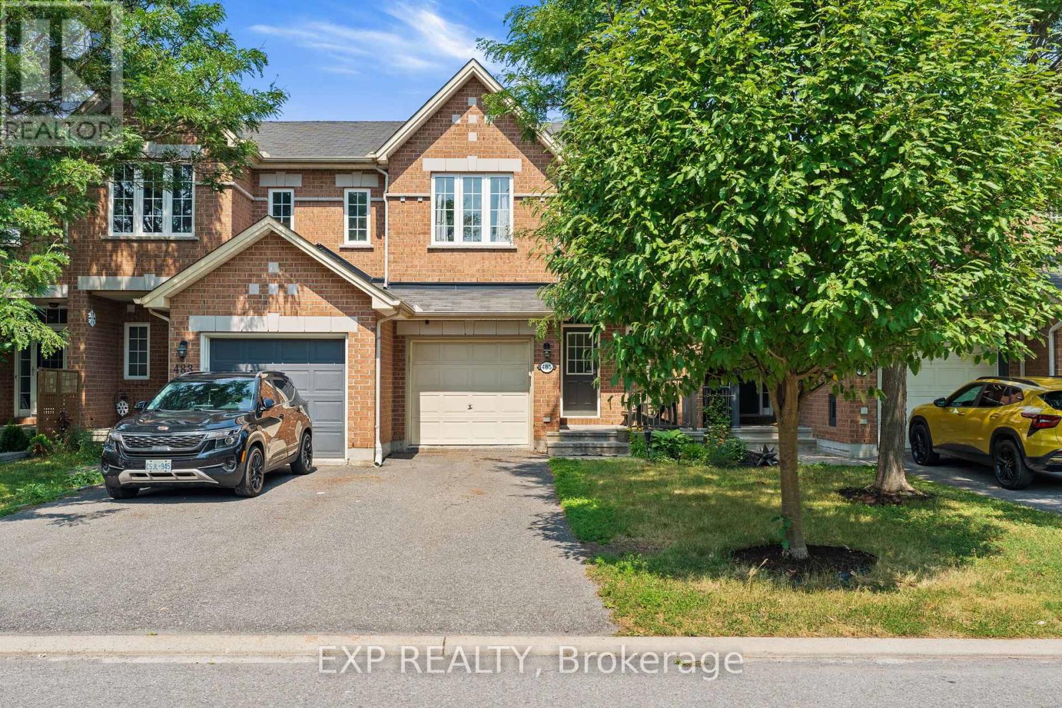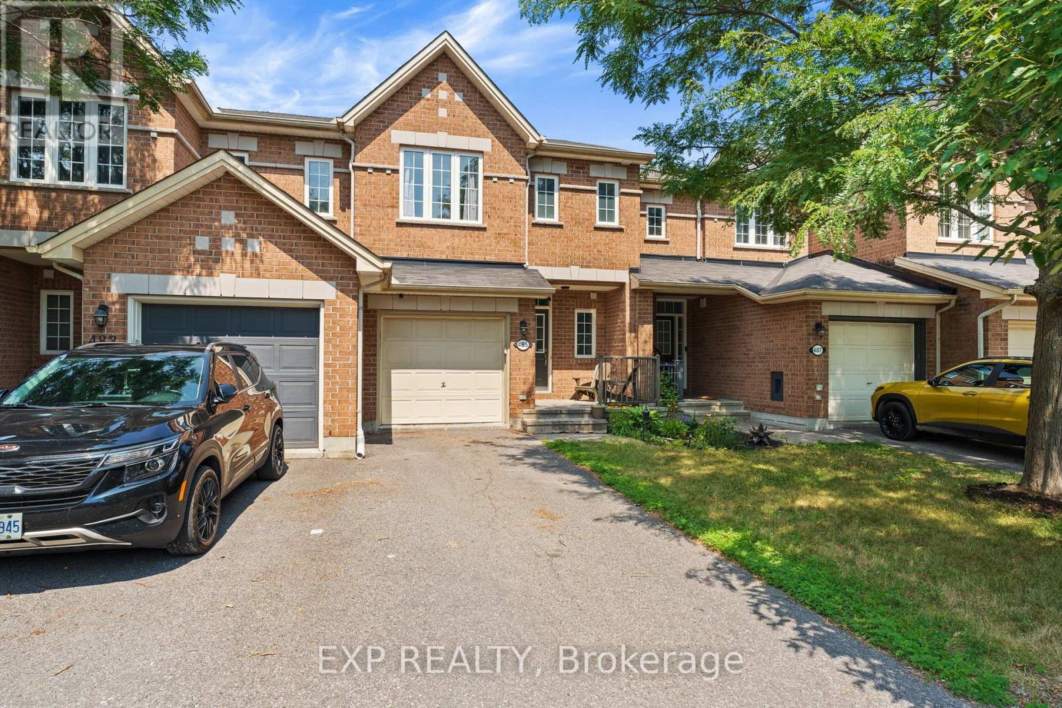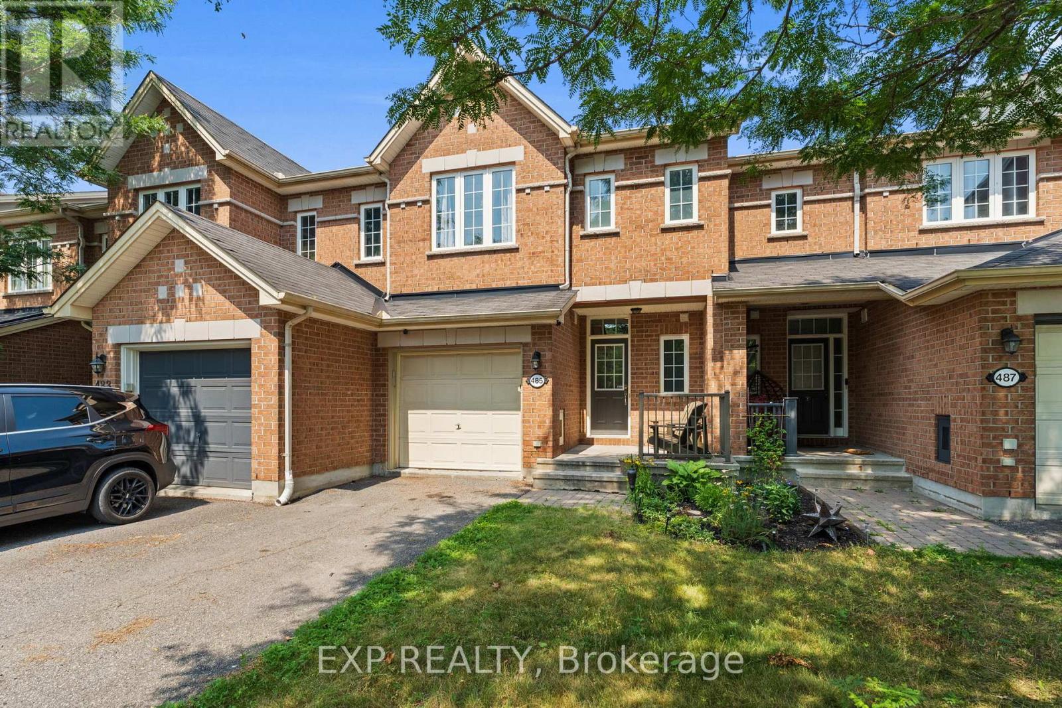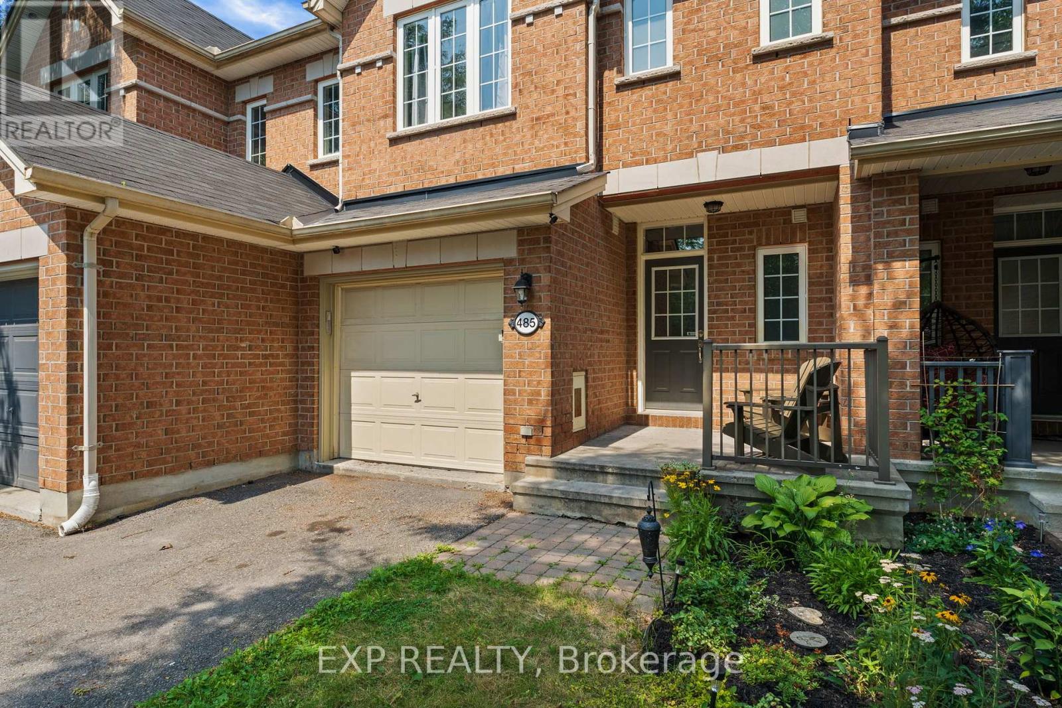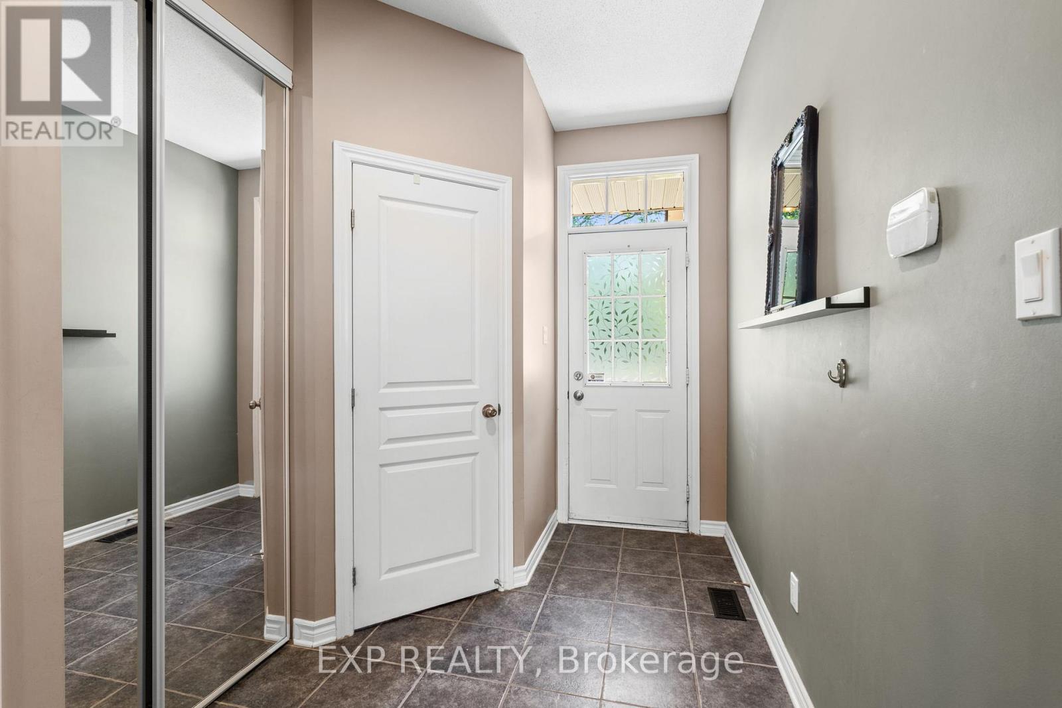$589,900
Beautifully maintained townhome in the heart of Riverside South, offering 2 bedrooms + loft, 3 bathrooms, and a fully finished lower level. Step inside to a welcoming tiled foyer with a convenient powder room and direct access to the garage. The open-concept main level is filled with natural light from the large window and features beautiful maple hardwood flooring, a spacious living room with 2 storey soaring ceiling, gas fireplace, and a dedicated dining area perfect for entertaining. The gorgeous kitchen is designed for entertaining with solid maple cabinetry, stainless steel appliances, a pantry, breakfast bar, under-mount lighting, and open to the 2storey living room and eating area offering both style and function. Eating area with patio door to fully fenced backyard. Upstairs you'll find a spacious landing open to the big, bright and versatile loft space over looking the living room, the loft can easily be converted to a 3rd bedroom, ideal for a home office etc. The large and bright primary bedroom features a large walk-in closet. An additional bedroom and the main luxurious bathroom with a walk-in glass shower, and a deep soaker tub for relaxing after a long day, completing the 2nd floor. The fully finished lower level features a huge recreation room with pot lights and a large window, a super handy bathroom for convenience, and with plenty of storage space. Additional basement highlights include Berber carpeting with premium underpad, wrought-iron staircase spindles, and updated lighting throughout. Enjoy low-maintenance living just steps from parks, schools, walking trails, shopping, and public transit. This is a move-in ready opportunity in a fantastic, family-oriented community. Perfect for first-time buyers, downsizers, or families looking to enjoy a turnkey property in one of Ottawa's most desirable neighbourhoods. (id:52914)
Property Details
| MLS® Number | X12318035 |
| Property Type | Single Family |
| Neigbourhood | Riverside South |
| Community Name | 2602 - Riverside South/Gloucester Glen |
| Equipment Type | Water Heater |
| Parking Space Total | 3 |
| Rental Equipment Type | Water Heater |
Building
| Bathroom Total | 3 |
| Bedrooms Above Ground | 2 |
| Bedrooms Total | 2 |
| Amenities | Fireplace(s) |
| Appliances | Garage Door Opener Remote(s), Dishwasher, Dryer, Hood Fan, Microwave, Stove, Washer, Refrigerator |
| Basement Development | Finished |
| Basement Type | Full (finished) |
| Construction Style Attachment | Attached |
| Cooling Type | Central Air Conditioning |
| Exterior Finish | Brick, Vinyl Siding |
| Fireplace Present | Yes |
| Fireplace Total | 1 |
| Foundation Type | Poured Concrete |
| Half Bath Total | 2 |
| Heating Fuel | Natural Gas |
| Heating Type | Forced Air |
| Stories Total | 2 |
| Size Interior | 1,100 - 1,500 Ft2 |
| Type | Row / Townhouse |
| Utility Water | Municipal Water |
Parking
| Attached Garage | |
| Garage |
Land
| Acreage | No |
| Sewer | Septic System |
| Size Depth | 108 Ft ,2 In |
| Size Frontage | 20 Ft ,1 In |
| Size Irregular | 20.1 X 108.2 Ft |
| Size Total Text | 20.1 X 108.2 Ft |
Rooms
| Level | Type | Length | Width | Dimensions |
|---|---|---|---|---|
| Second Level | Primary Bedroom | 3.13 m | 4.72 m | 3.13 m x 4.72 m |
| Second Level | Bedroom 2 | 3 m | 3.39 m | 3 m x 3.39 m |
| Second Level | Bathroom | 2.69 m | 3.89 m | 2.69 m x 3.89 m |
| Second Level | Den | 2.81 m | 6.87 m | 2.81 m x 6.87 m |
| Basement | Bathroom | 1.74 m | 1.64 m | 1.74 m x 1.64 m |
| Basement | Utility Room | 2.64 m | 4.44 m | 2.64 m x 4.44 m |
| Basement | Utility Room | 2.48 m | 5.36 m | 2.48 m x 5.36 m |
| Basement | Recreational, Games Room | 3.45 m | 8.76 m | 3.45 m x 8.76 m |
| Main Level | Foyer | 2.05 m | 3.85 m | 2.05 m x 3.85 m |
| Main Level | Bathroom | 1.27 m | 1.67 m | 1.27 m x 1.67 m |
| Main Level | Kitchen | 3.17 m | 5.35 m | 3.17 m x 5.35 m |
| Main Level | Dining Room | 2.74 m | 3.02 m | 2.74 m x 3.02 m |
| Main Level | Living Room | 3.62 m | 4.12 m | 3.62 m x 4.12 m |
Contact Us
Contact us for more information
No Favourites Found

The trademarks REALTOR®, REALTORS®, and the REALTOR® logo are controlled by The Canadian Real Estate Association (CREA) and identify real estate professionals who are members of CREA. The trademarks MLS®, Multiple Listing Service® and the associated logos are owned by The Canadian Real Estate Association (CREA) and identify the quality of services provided by real estate professionals who are members of CREA. The trademark DDF® is owned by The Canadian Real Estate Association (CREA) and identifies CREA's Data Distribution Facility (DDF®)
September 05 2025 07:24:33
Ottawa Real Estate Board
Exp Realty



