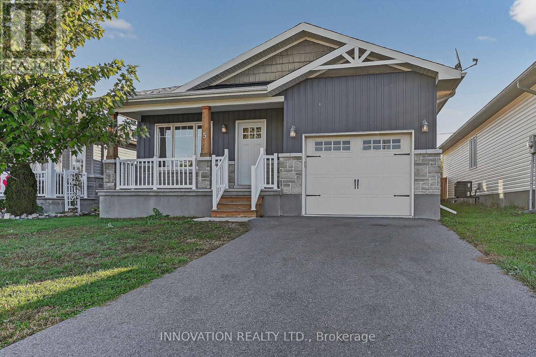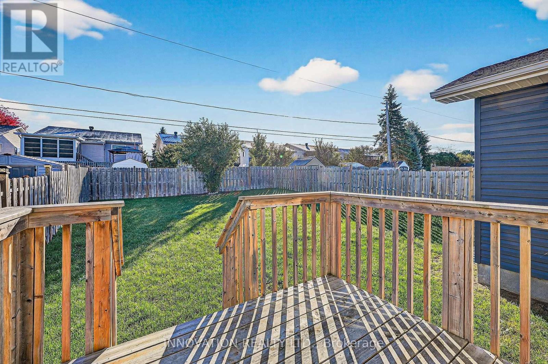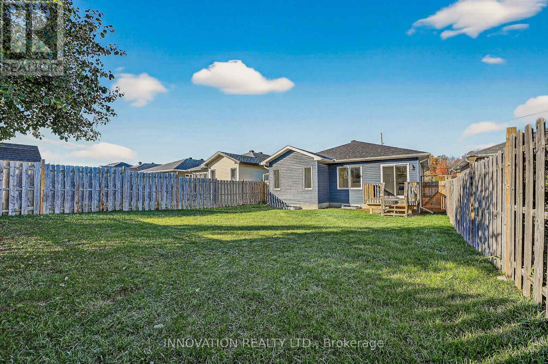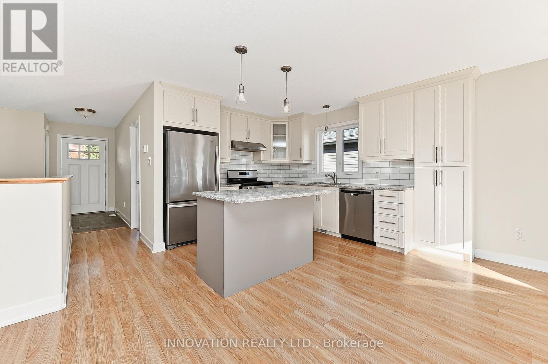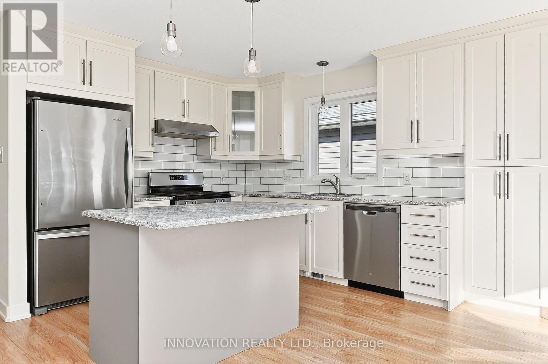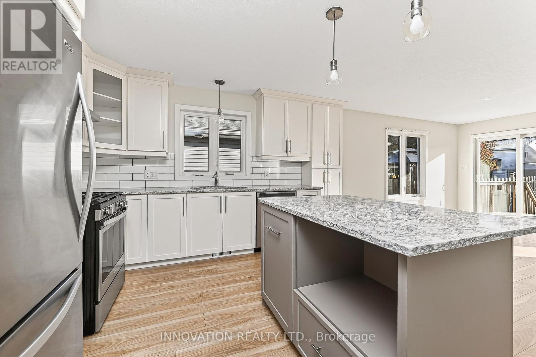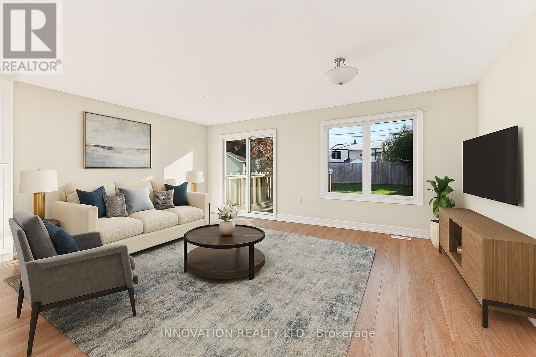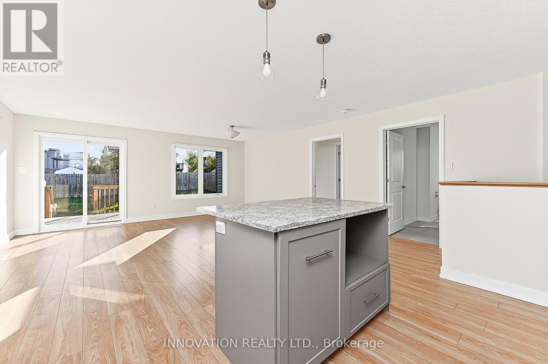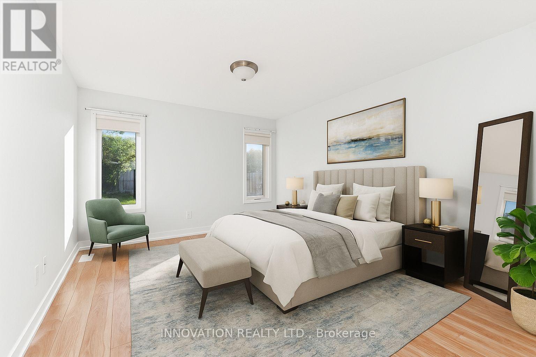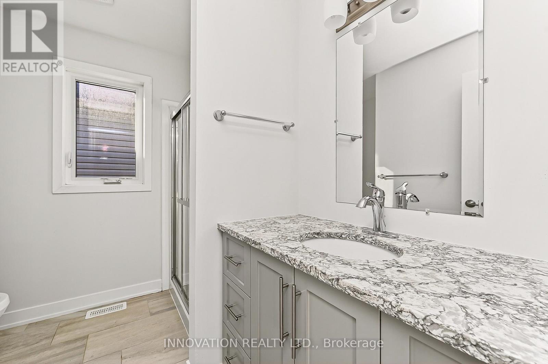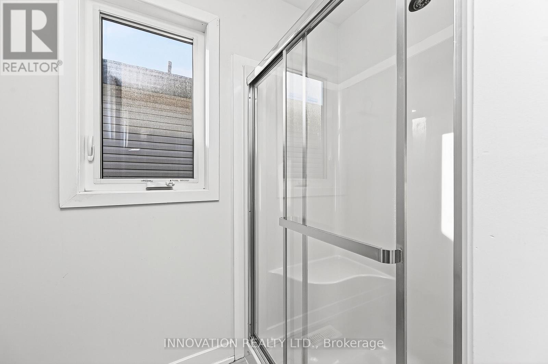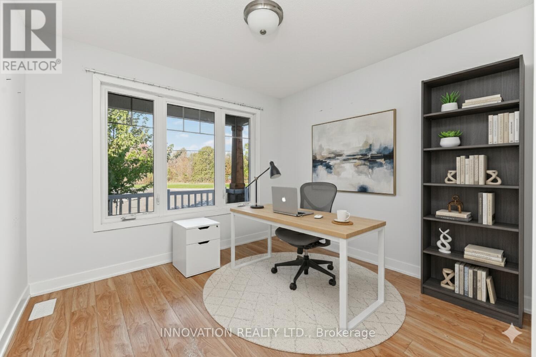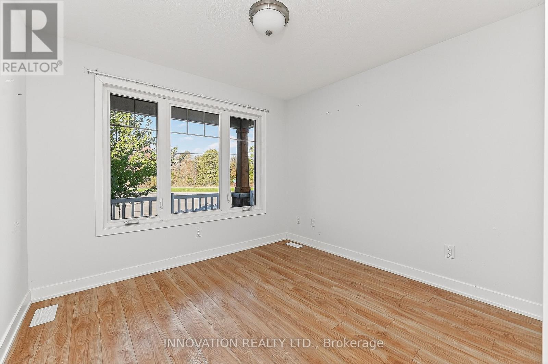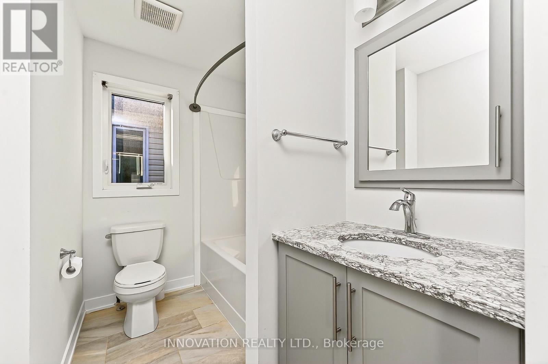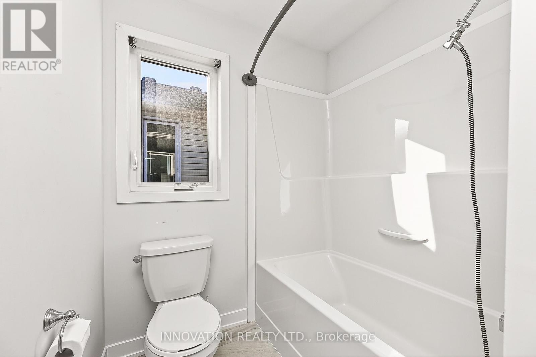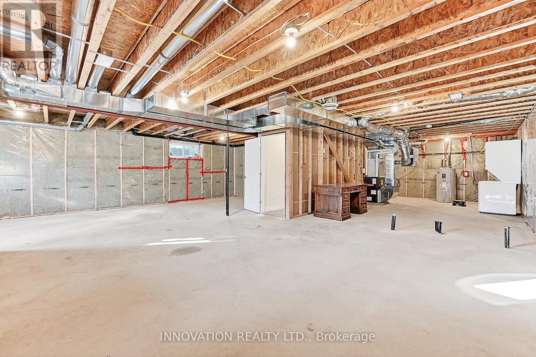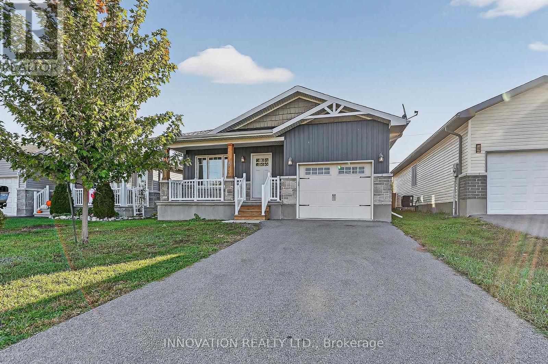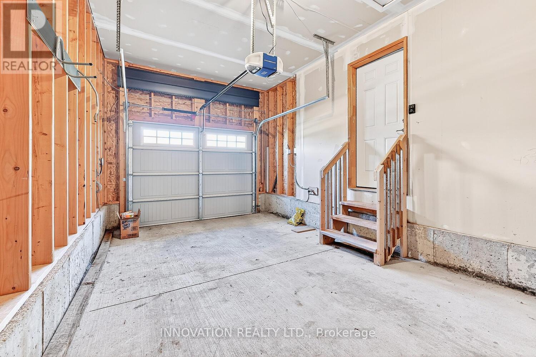$2,600 Monthly
IMMACULATE 2-Bed/2-Bath Bungalow. Perfect for a mature adult or couple who will care for this home as their own.Situated in the desirable FERRARA Meadows community, this home is within walking distance to all new amenities, including Canadian Tire, Walmart, grocery stores, LCBO, Tim Hortons, Starbucks, and more. Enjoy nearby outdoor recreation with the Cataraqui Walking Trail and Rideau Canal just steps away.Home Features:Open-concept living, dining, and kitchen with engineered hardwood floors throughout the main level, zero carpet. Kitchen has stainless steel appliances, including a gas stove, quartz countertops, and ample cupboard space.Large primary bedroom with ensuite and walk-in shower. Main-floor laundry. Private, fully fenced backyard. Unfinished basement ideal for a gym or additional storage. Central air, zero carpet, natural gas BBQ hookup, back deck, and front covered porch. Additional Details:No smoking permitted inside home or garage. Tenant responsible for all utilities plus HWT rental. Application Requirements:Recent pay stubs,Credit score,Completed rental application, including current/previous landlord and references. Available Nov. 1st/Dec.1st (id:52914)
Property Details
| MLS® Number | X12458050 |
| Property Type | Single Family |
| Community Name | 901 - Smiths Falls |
| Equipment Type | Water Heater |
| Features | Carpet Free |
| Parking Space Total | 3 |
| Rental Equipment Type | Water Heater |
Building
| Bathroom Total | 2 |
| Bedrooms Above Ground | 2 |
| Bedrooms Total | 2 |
| Appliances | Water Heater, Dishwasher, Dryer, Stove, Washer, Refrigerator |
| Architectural Style | Bungalow |
| Basement Development | Unfinished |
| Basement Type | N/a (unfinished) |
| Construction Style Attachment | Detached |
| Cooling Type | Central Air Conditioning |
| Exterior Finish | Stone, Vinyl Siding |
| Foundation Type | Concrete |
| Heating Fuel | Natural Gas |
| Heating Type | Forced Air |
| Stories Total | 1 |
| Size Interior | 700 - 1,100 Ft2 |
| Type | House |
| Utility Water | Municipal Water |
Parking
| Attached Garage | |
| Garage |
Land
| Acreage | No |
| Sewer | Sanitary Sewer |
| Size Depth | 120 Ft |
| Size Frontage | 39 Ft ,4 In |
| Size Irregular | 39.4 X 120 Ft |
| Size Total Text | 39.4 X 120 Ft |
Rooms
| Level | Type | Length | Width | Dimensions |
|---|---|---|---|---|
| Main Level | Living Room | 5.33 m | 4.57 m | 5.33 m x 4.57 m |
| Main Level | Kitchen | 3.2 m | 3.04 m | 3.2 m x 3.04 m |
| Main Level | Primary Bedroom | 3.5 m | 4.57 m | 3.5 m x 4.57 m |
| Main Level | Bedroom 2 | 3 m | 4 m | 3 m x 4 m |
| Main Level | Bathroom | 3 m | 3.65 m | 3 m x 3.65 m |
| Main Level | Bathroom | 3 m | 0.82 m | 3 m x 0.82 m |
https://www.realtor.ca/real-estate/28980403/5-lee-avenue-smiths-falls-901-smiths-falls
Contact Us
Contact us for more information
No Favourites Found

The trademarks REALTOR®, REALTORS®, and the REALTOR® logo are controlled by The Canadian Real Estate Association (CREA) and identify real estate professionals who are members of CREA. The trademarks MLS®, Multiple Listing Service® and the associated logos are owned by The Canadian Real Estate Association (CREA) and identify the quality of services provided by real estate professionals who are members of CREA. The trademark DDF® is owned by The Canadian Real Estate Association (CREA) and identifies CREA's Data Distribution Facility (DDF®)
October 11 2025 12:55:33
Ottawa Real Estate Board
Innovation Realty Ltd.



