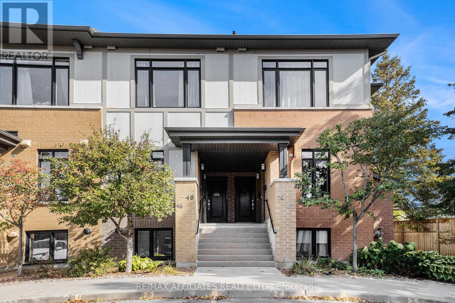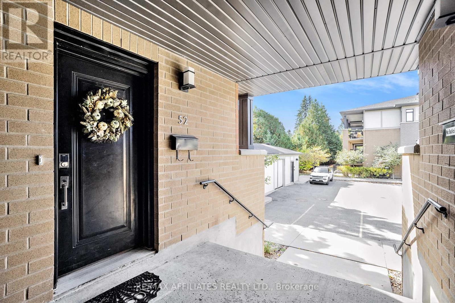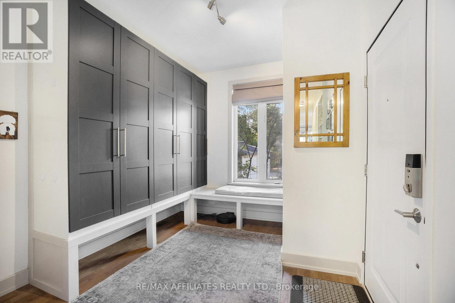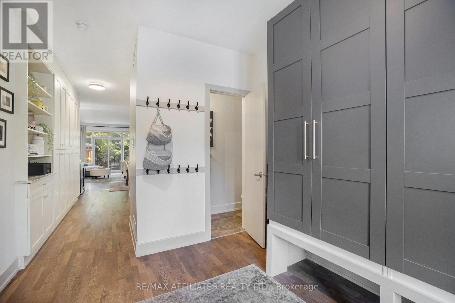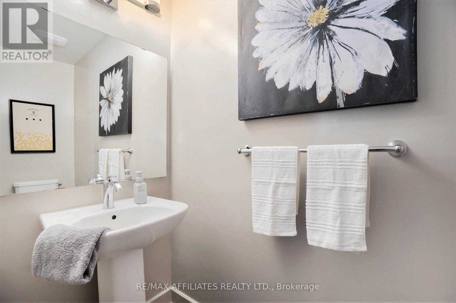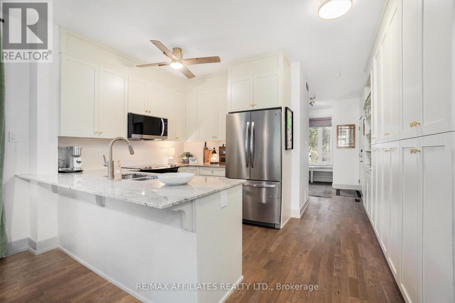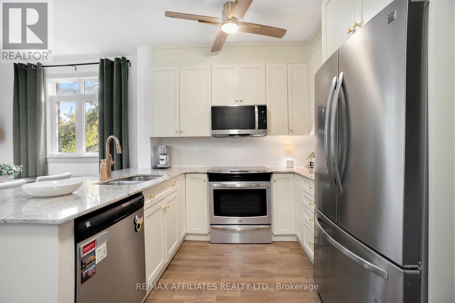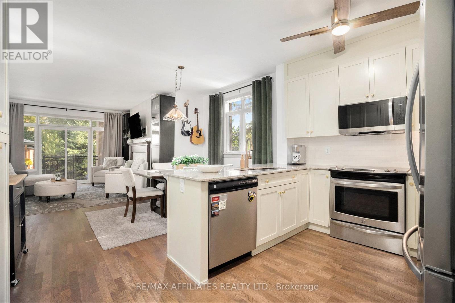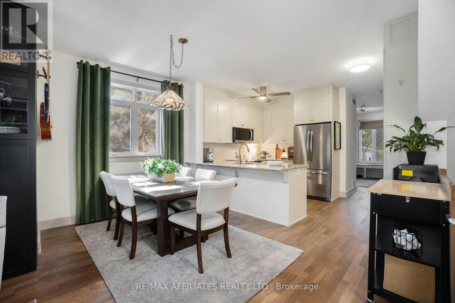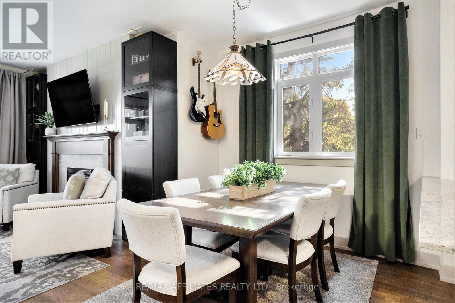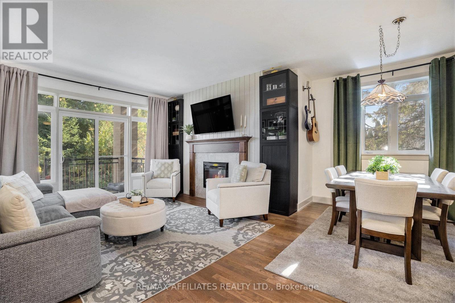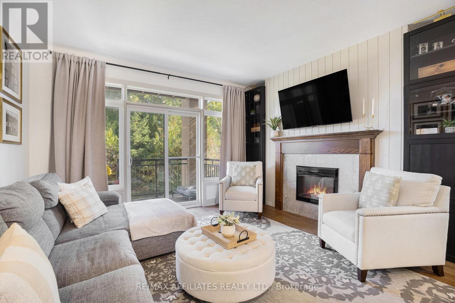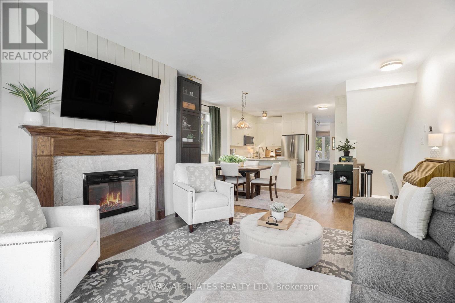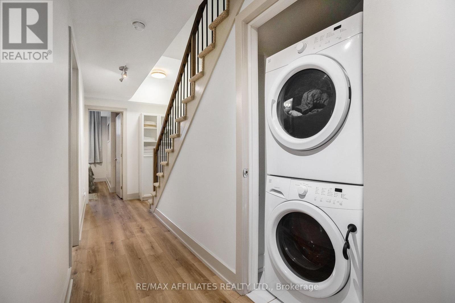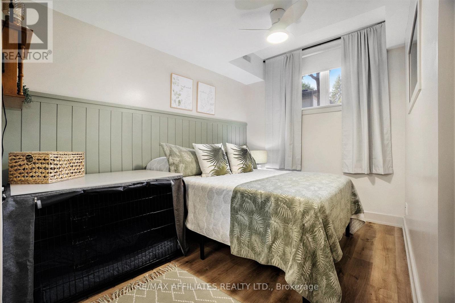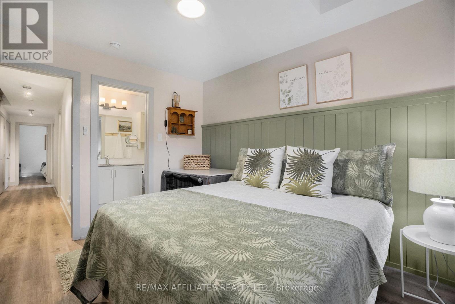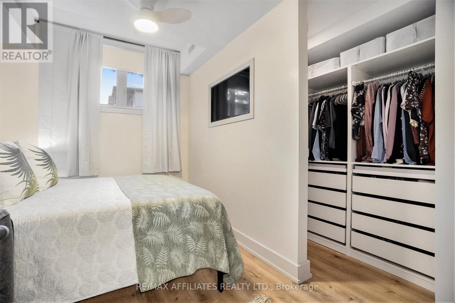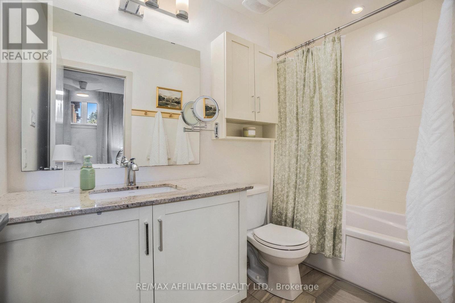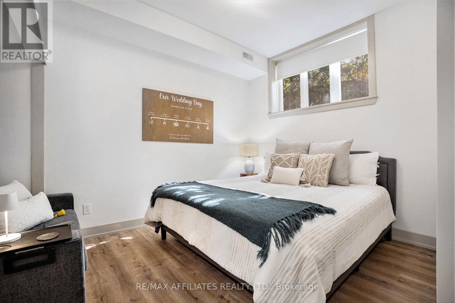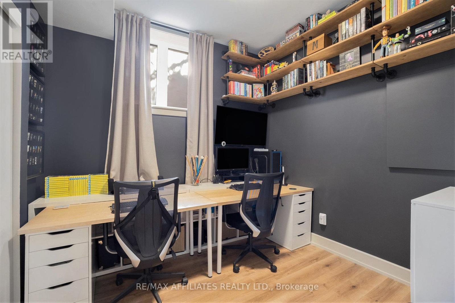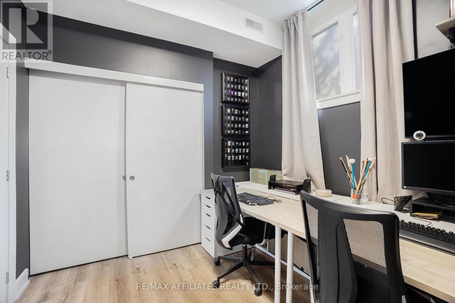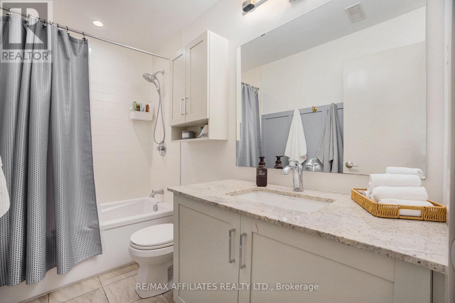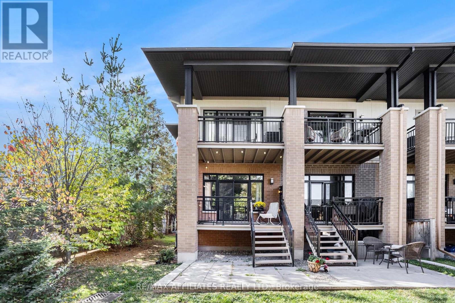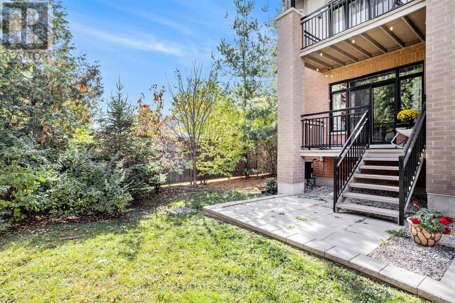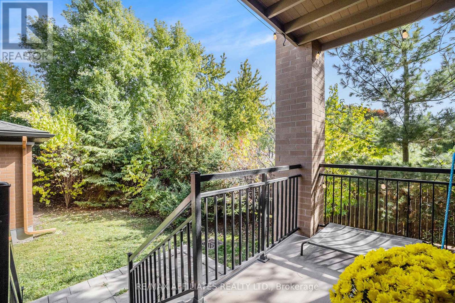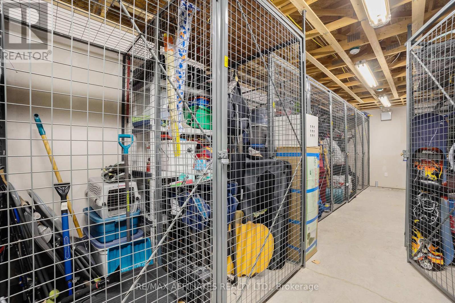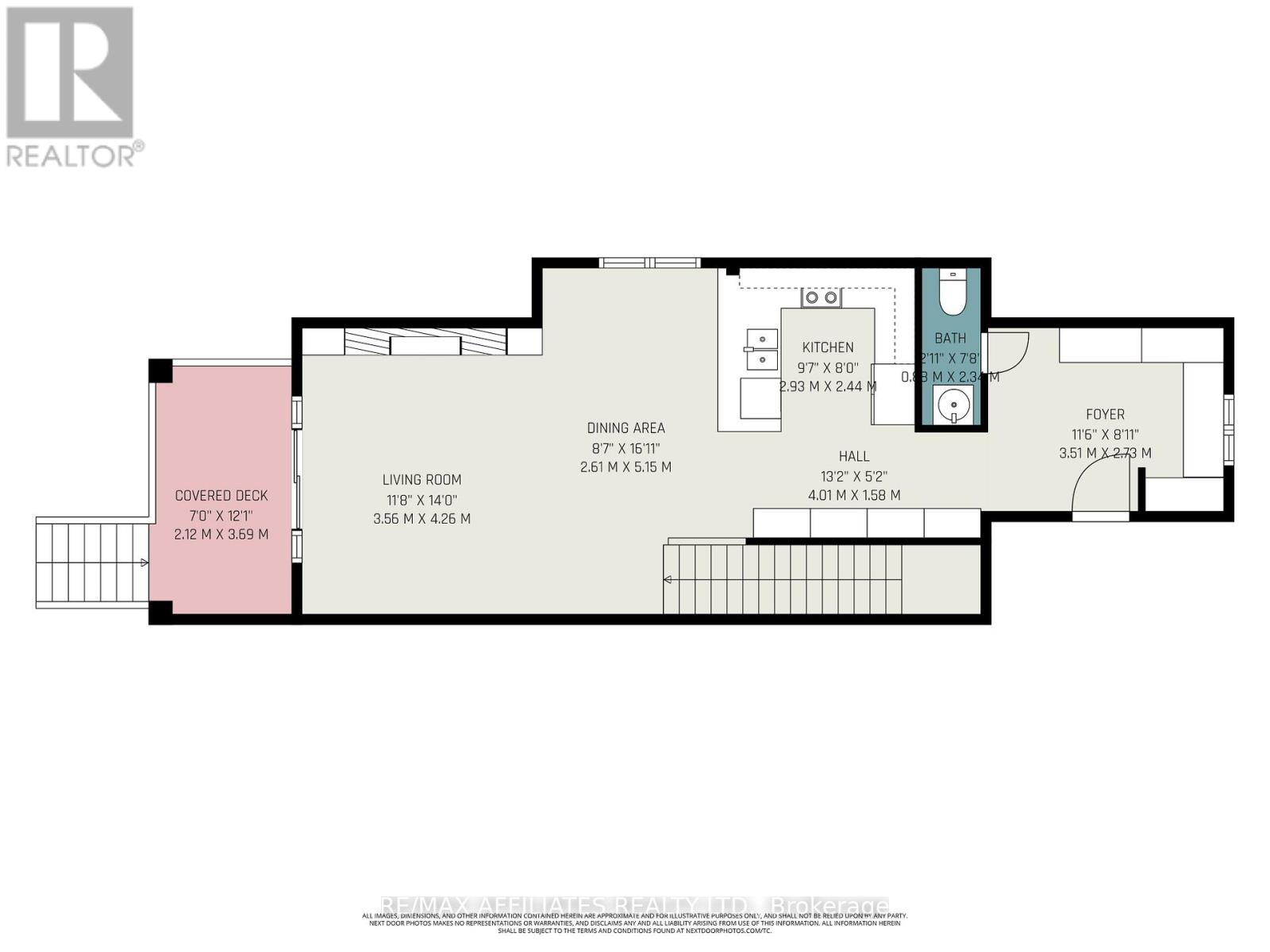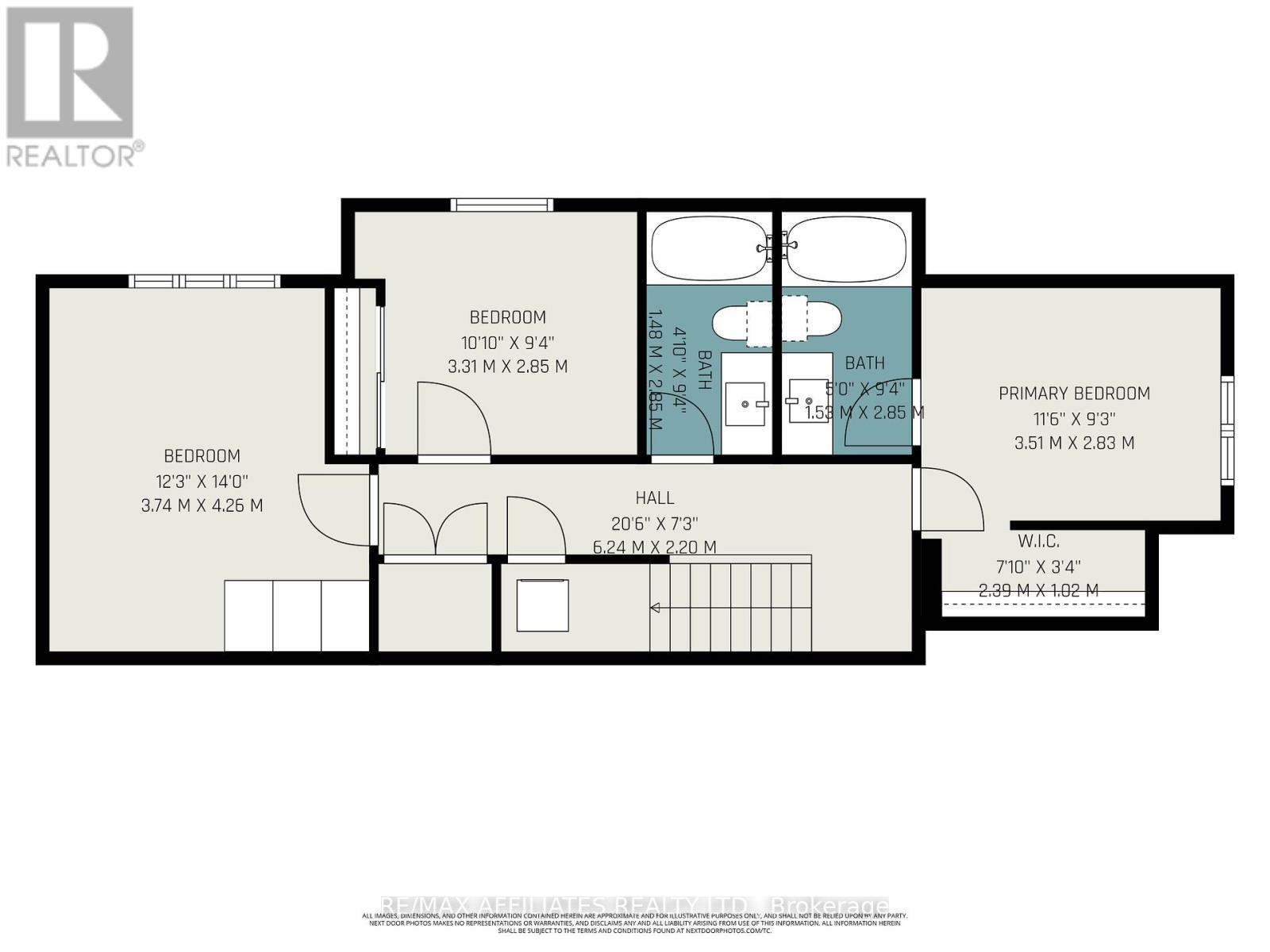$459,900Maintenance, Water, Insurance
$412.68 Monthly
Maintenance, Water, Insurance
$412.68 MonthlyGorgeous 3 bedroom Domicile lower end unit terrace home with modern touches in desirable Chapel Hill! Welcoming foyer with plenty of custom storage space. Luxurious, oversized open concept living/dining/kitchen area with hardwood floors. Cozy electric fireplace feature wall. A dream space for entertaining guests or curling up with a good book. You'll love the ample cabinet space in the kitchen, quartz countertops and stainless steel appliances. Lower level features primary bedroom with 4 piece ensuite, built in TV and custom walk in closet with wall to wall Ikea cupboards! 2 secondary bedrooms, family bath and laundry complete this level that includes updated luxury vinyl floors. Enjoy time outside on your balcony and interlock patio below. There is 1 parking space included with the unit as well as a storage locker. This unit is a must see!! (id:52914)
Property Details
| MLS® Number | X12458456 |
| Property Type | Single Family |
| Neigbourhood | Chapel Hill North |
| Community Name | 2008 - Chapel Hill |
| Community Features | Pet Restrictions |
| Equipment Type | Water Heater |
| Features | In Suite Laundry |
| Parking Space Total | 1 |
| Rental Equipment Type | Water Heater |
Building
| Bathroom Total | 3 |
| Bedrooms Below Ground | 3 |
| Bedrooms Total | 3 |
| Amenities | Fireplace(s), Storage - Locker |
| Appliances | Dishwasher, Hood Fan, Microwave, Stove, Window Coverings, Refrigerator |
| Basement Type | Full |
| Cooling Type | Central Air Conditioning |
| Exterior Finish | Brick |
| Fireplace Present | Yes |
| Fireplace Total | 1 |
| Half Bath Total | 1 |
| Heating Fuel | Natural Gas |
| Heating Type | Forced Air |
| Stories Total | 2 |
| Size Interior | 1,400 - 1,599 Ft2 |
| Type | Row / Townhouse |
Parking
| No Garage |
Land
| Acreage | No |
Rooms
| Level | Type | Length | Width | Dimensions |
|---|---|---|---|---|
| Lower Level | Primary Bedroom | 3.51 m | 2.83 m | 3.51 m x 2.83 m |
| Lower Level | Bedroom 2 | 3.74 m | 4.26 m | 3.74 m x 4.26 m |
| Lower Level | Bedroom 3 | 3.31 m | 2.85 m | 3.31 m x 2.85 m |
| Main Level | Foyer | 3.51 m | 2.73 m | 3.51 m x 2.73 m |
| Main Level | Kitchen | 2.93 m | 2.44 m | 2.93 m x 2.44 m |
| Main Level | Living Room | 3.56 m | 4.26 m | 3.56 m x 4.26 m |
| Main Level | Dining Room | 2.61 m | 5.15 m | 2.61 m x 5.15 m |
https://www.realtor.ca/real-estate/28981203/52-bergeron-private-ottawa-2008-chapel-hill
Contact Us
Contact us for more information
No Favourites Found

The trademarks REALTOR®, REALTORS®, and the REALTOR® logo are controlled by The Canadian Real Estate Association (CREA) and identify real estate professionals who are members of CREA. The trademarks MLS®, Multiple Listing Service® and the associated logos are owned by The Canadian Real Estate Association (CREA) and identify the quality of services provided by real estate professionals who are members of CREA. The trademark DDF® is owned by The Canadian Real Estate Association (CREA) and identifies CREA's Data Distribution Facility (DDF®)
October 11 2025 07:39:19
Ottawa Real Estate Board
RE/MAX Affiliates Realty Ltd.



