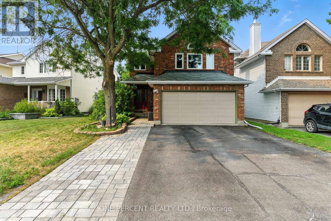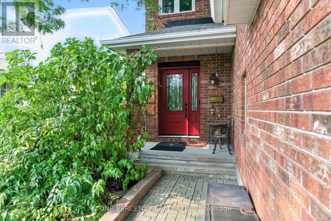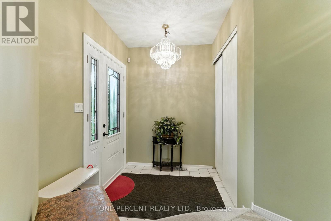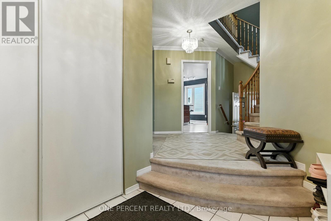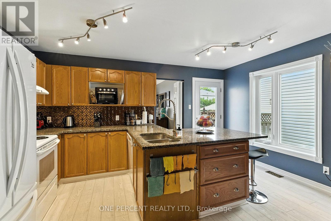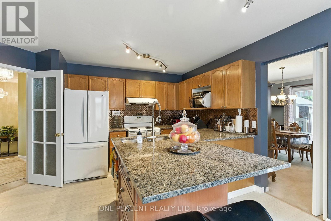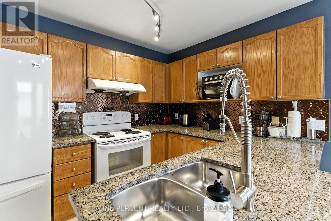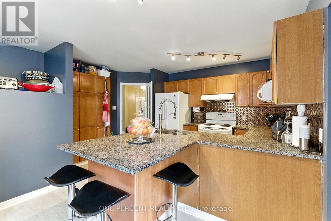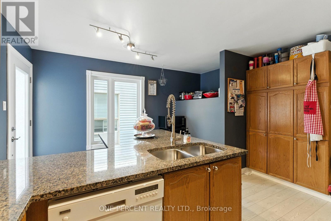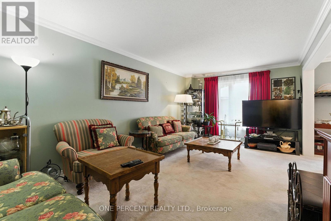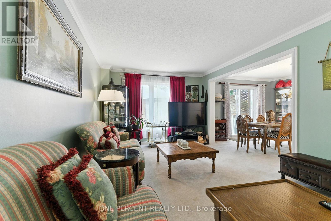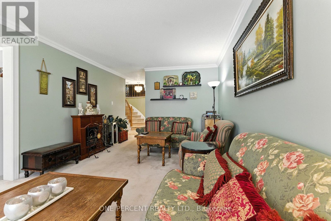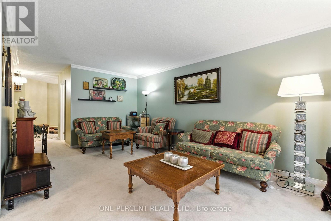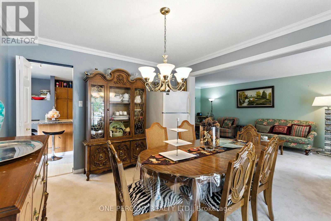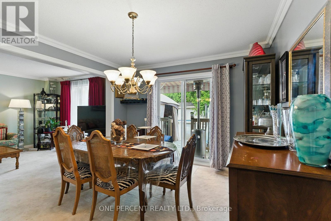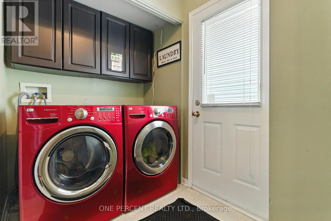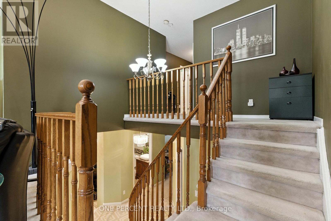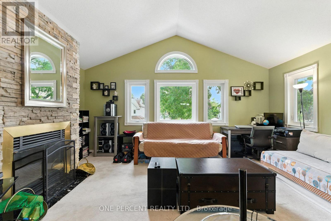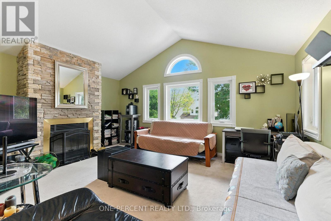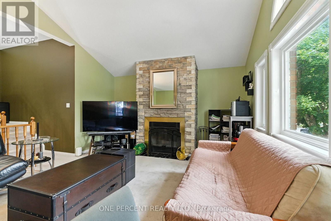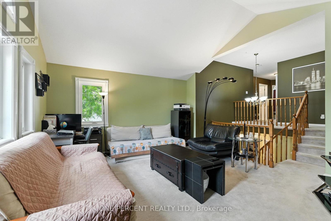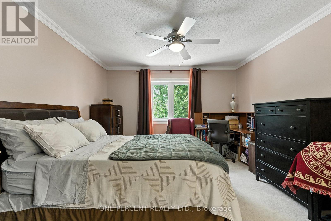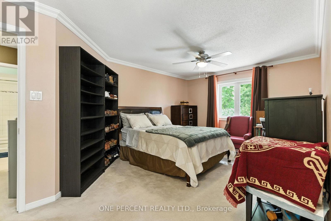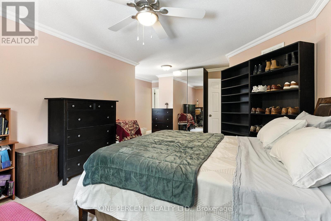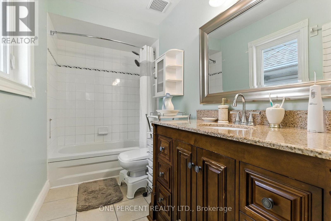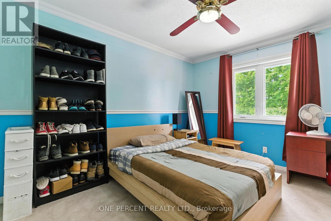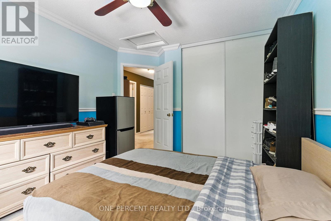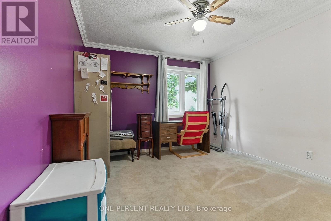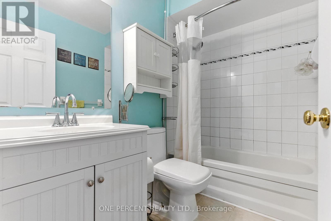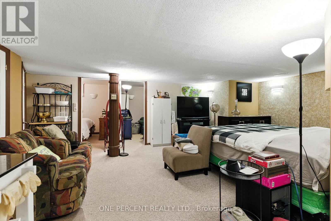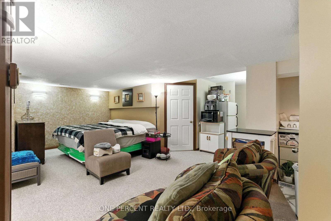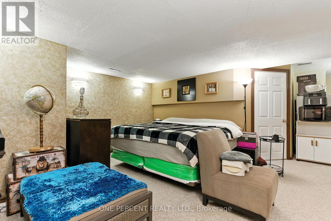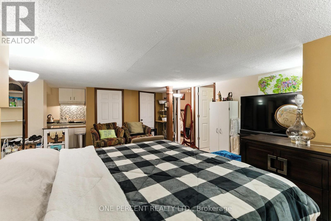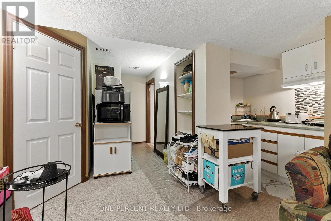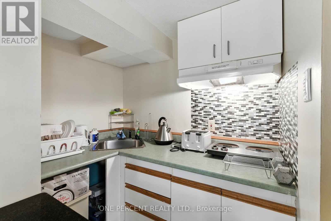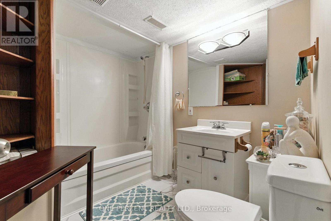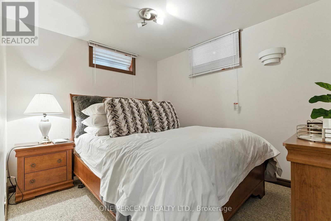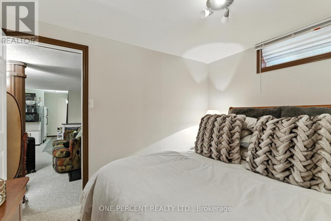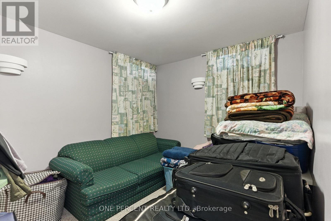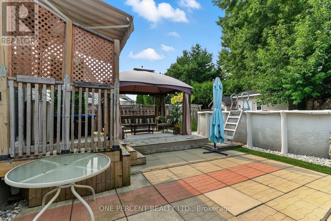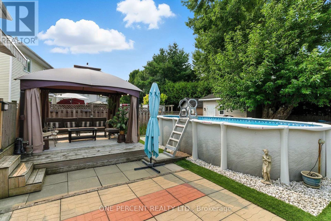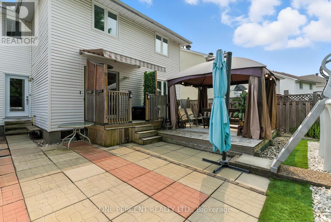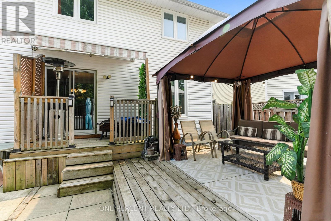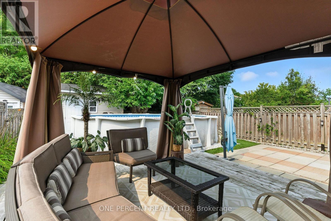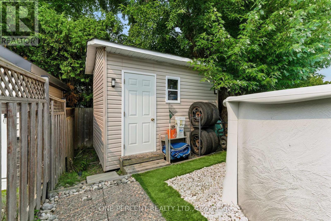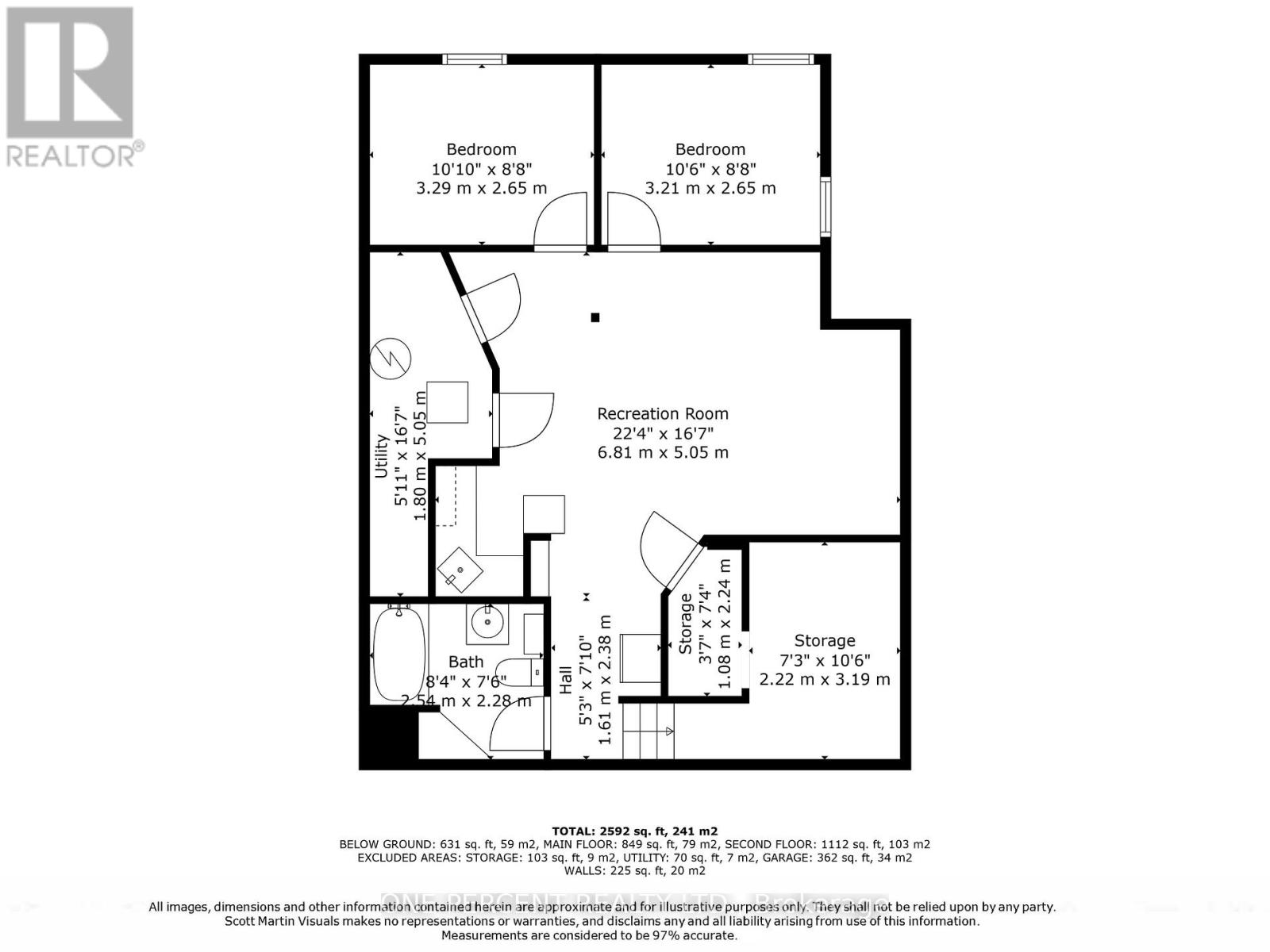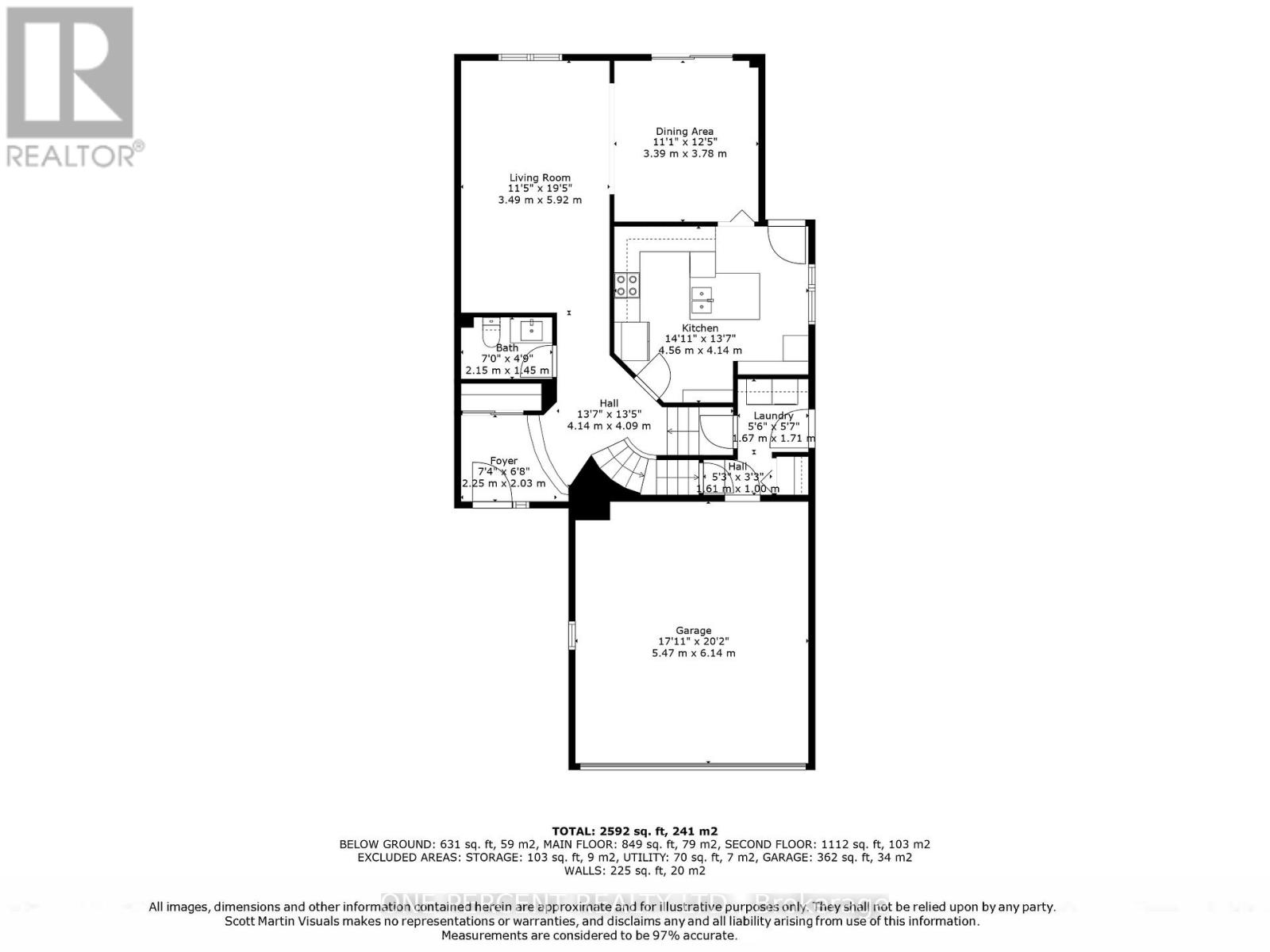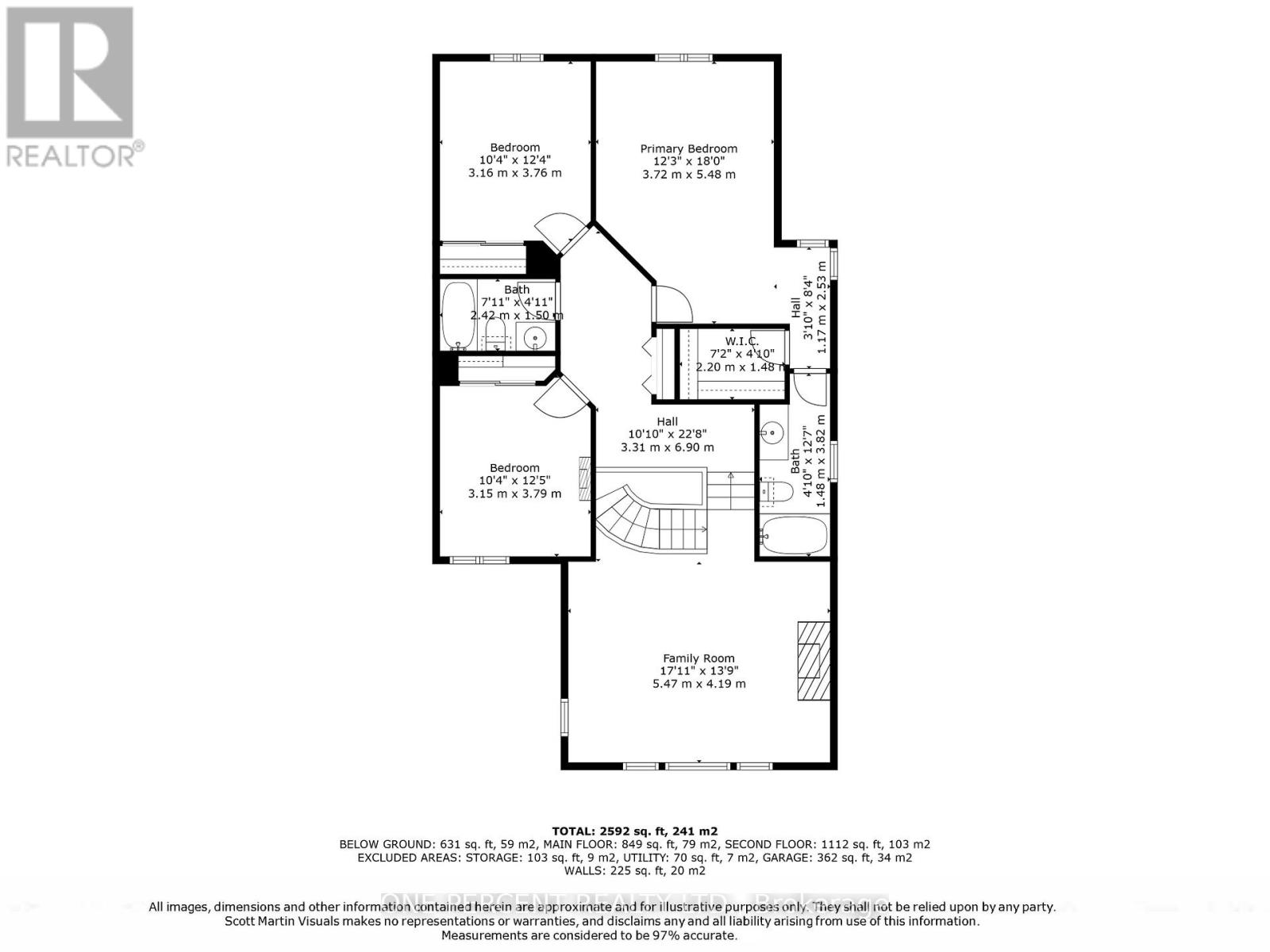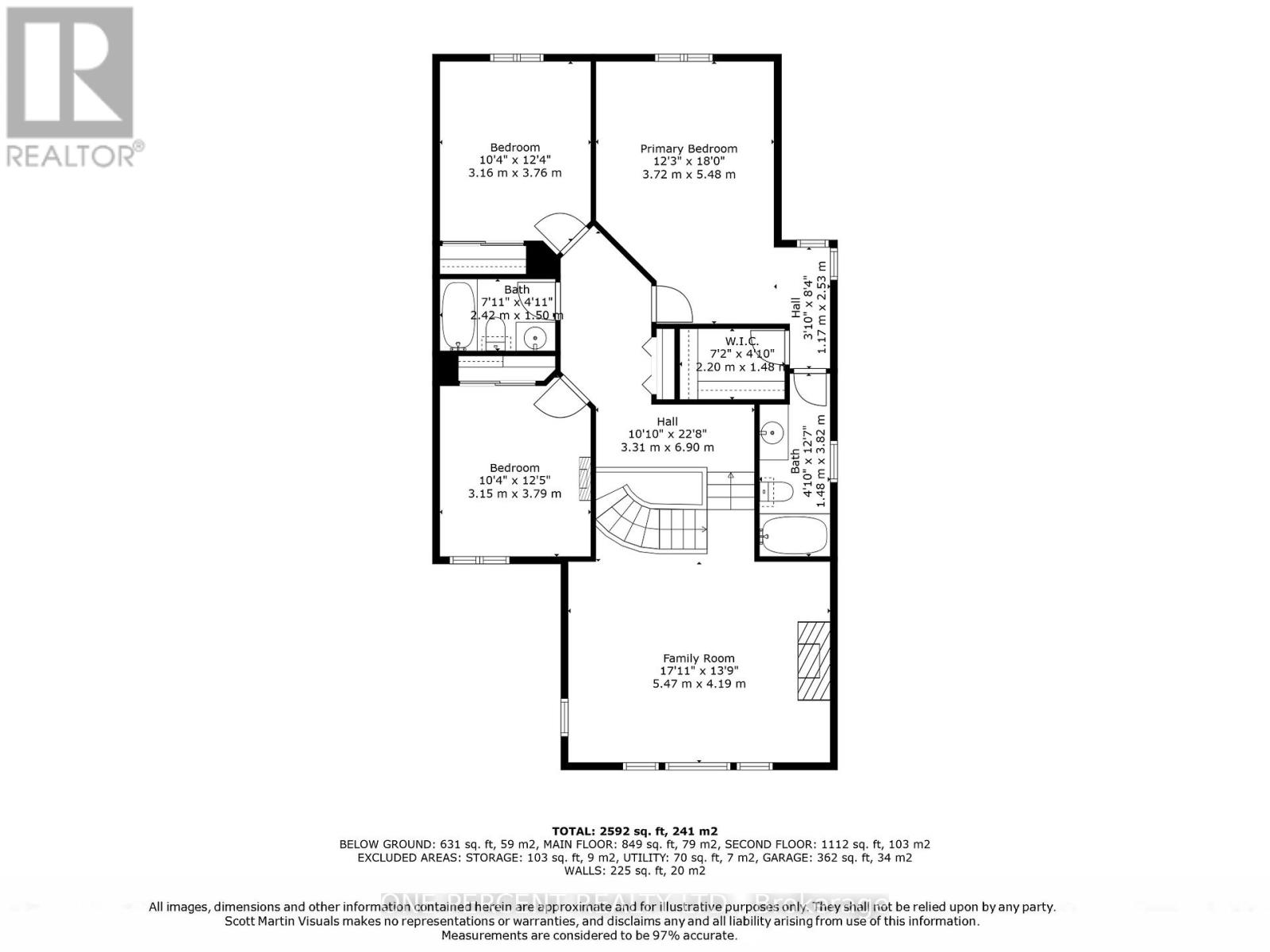$819,900
Stylish Living with Income Potential Beautifully maintained Barrhaven home offering comfort, charm, and smart investment potential. Features 3 bedrooms plus a family room on the second floor level, and a fully finished basement with 2 additional bedrooms ideal for rental income or multi-generational living. Upgraded granite kitchen counters, elegant interlock pathways, a landscaped backyard with gazebo, and a sparkling above-ground pool create the perfect space for relaxing and entertaining. Located in a sought-after Barrhaven neighborhood, just minutes to top-rated schools, Walmart, Costco, parks, and public transit. Don't miss this opportunity book your viewing today! (id:52914)
Property Details
| MLS® Number | X12388537 |
| Property Type | Single Family |
| Neigbourhood | Barrhaven East |
| Community Name | 7706 - Barrhaven - Longfields |
| Equipment Type | Water Heater |
| Parking Space Total | 6 |
| Pool Type | Above Ground Pool |
| Rental Equipment Type | Water Heater |
Building
| Bathroom Total | 4 |
| Bedrooms Above Ground | 3 |
| Bedrooms Below Ground | 2 |
| Bedrooms Total | 5 |
| Appliances | Garage Door Opener Remote(s), Central Vacuum, Dishwasher, Garage Door Opener, Hood Fan, Stove, Refrigerator |
| Basement Development | Finished |
| Basement Features | Walk Out |
| Basement Type | N/a (finished) |
| Construction Style Attachment | Detached |
| Cooling Type | Central Air Conditioning |
| Exterior Finish | Brick, Vinyl Siding |
| Fireplace Present | Yes |
| Foundation Type | Concrete |
| Half Bath Total | 1 |
| Heating Fuel | Natural Gas |
| Heating Type | Forced Air |
| Stories Total | 2 |
| Size Interior | 2,000 - 2,500 Ft2 |
| Type | House |
| Utility Water | Municipal Water |
Parking
| Attached Garage | |
| Garage |
Land
| Acreage | No |
| Size Depth | 123 Ft ,2 In |
| Size Frontage | 44 Ft ,8 In |
| Size Irregular | 44.7 X 123.2 Ft |
| Size Total Text | 44.7 X 123.2 Ft |
Rooms
| Level | Type | Length | Width | Dimensions |
|---|---|---|---|---|
| Second Level | Family Room | 5.47 m | 4.19 m | 5.47 m x 4.19 m |
| Second Level | Primary Bedroom | 3.72 m | 5.48 m | 3.72 m x 5.48 m |
| Second Level | Bedroom | 3.15 m | 3.79 m | 3.15 m x 3.79 m |
| Second Level | Bedroom 2 | 3.16 m | 3.76 m | 3.16 m x 3.76 m |
| Basement | Recreational, Games Room | 6.81 m | 5.05 m | 6.81 m x 5.05 m |
| Basement | Bedroom | 3.29 m | 2.65 m | 3.29 m x 2.65 m |
| Basement | Bedroom 2 | 3.21 m | 2.65 m | 3.21 m x 2.65 m |
| Main Level | Living Room | 3.49 m | 5.92 m | 3.49 m x 5.92 m |
| Main Level | Dining Room | 3.39 m | 3.78 m | 3.39 m x 3.78 m |
| Main Level | Kitchen | 4.56 m | 4.14 m | 4.56 m x 4.14 m |
Utilities
| Cable | Installed |
| Electricity | Installed |
| Sewer | Installed |
https://www.realtor.ca/real-estate/28829454/59-woodford-way-ottawa-7706-barrhaven-longfields
Contact Us
Contact us for more information
No Favourites Found

The trademarks REALTOR®, REALTORS®, and the REALTOR® logo are controlled by The Canadian Real Estate Association (CREA) and identify real estate professionals who are members of CREA. The trademarks MLS®, Multiple Listing Service® and the associated logos are owned by The Canadian Real Estate Association (CREA) and identify the quality of services provided by real estate professionals who are members of CREA. The trademark DDF® is owned by The Canadian Real Estate Association (CREA) and identifies CREA's Data Distribution Facility (DDF®)
September 08 2025 04:27:15
Ottawa Real Estate Board
One Percent Realty Ltd.



