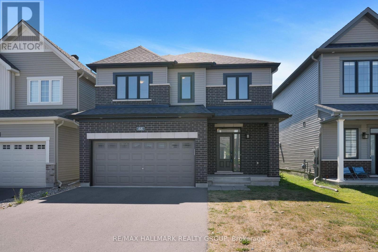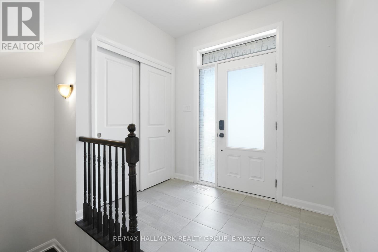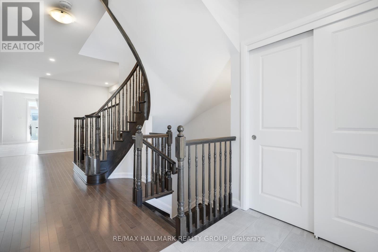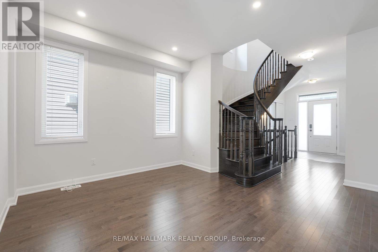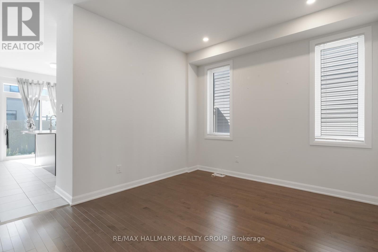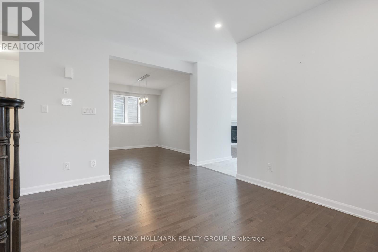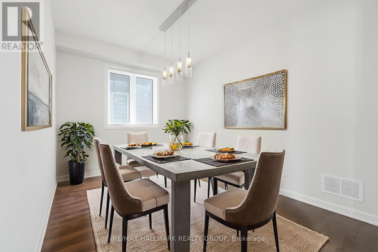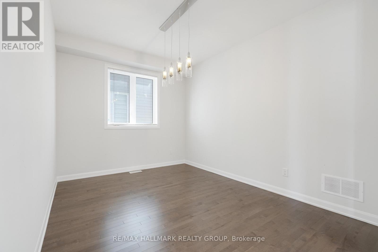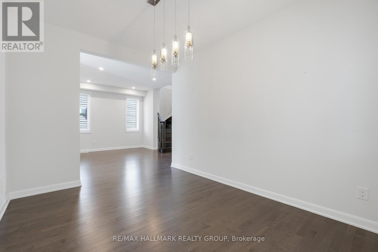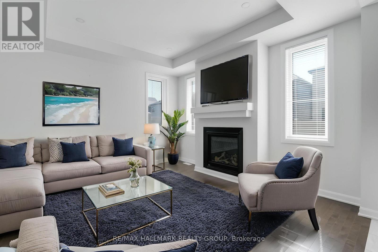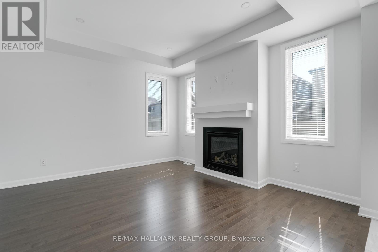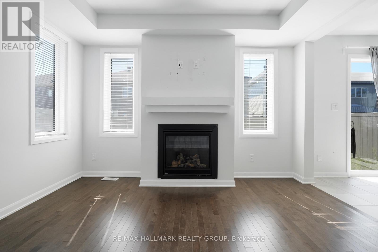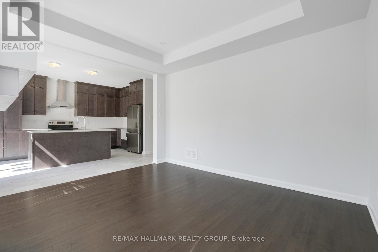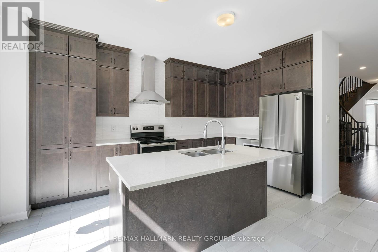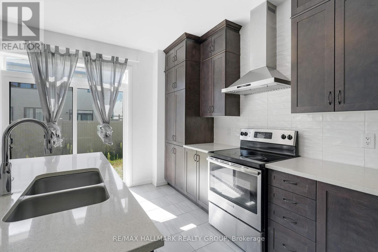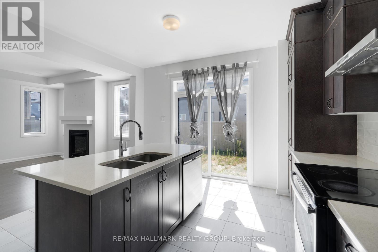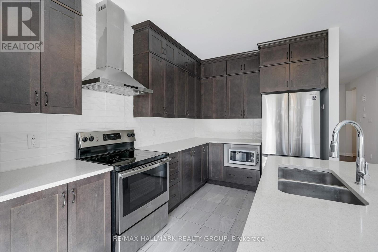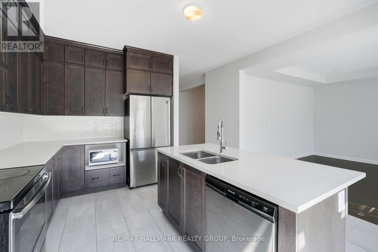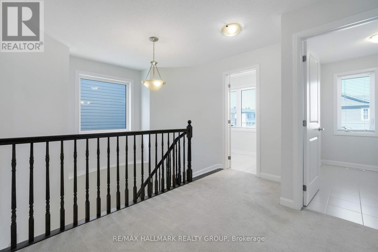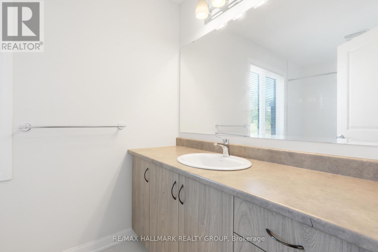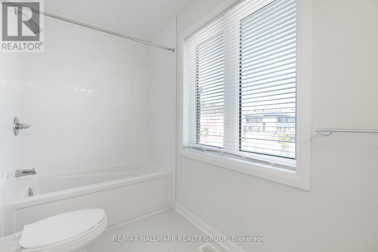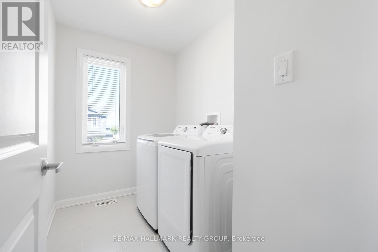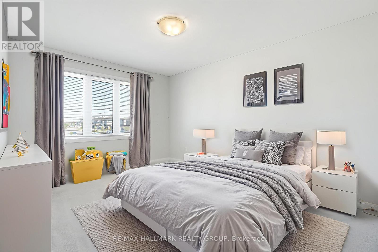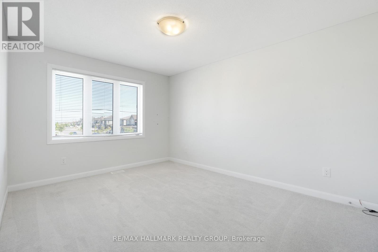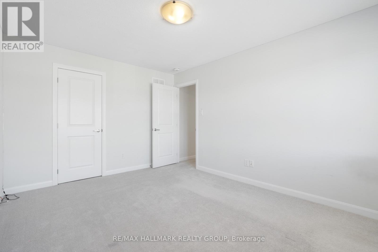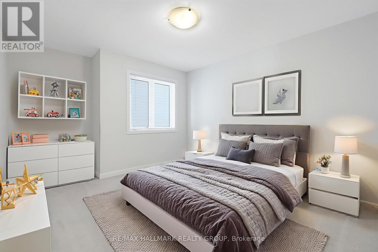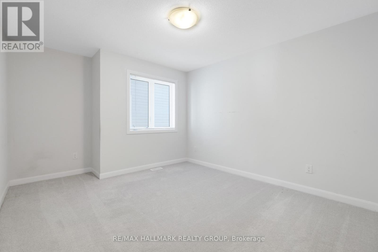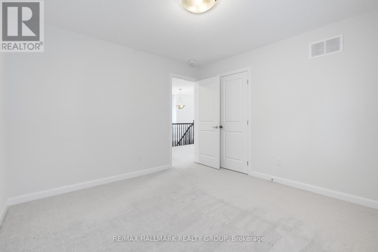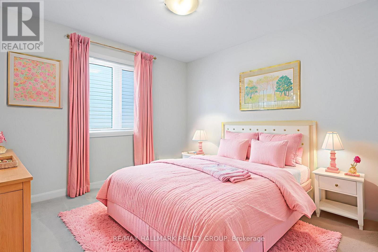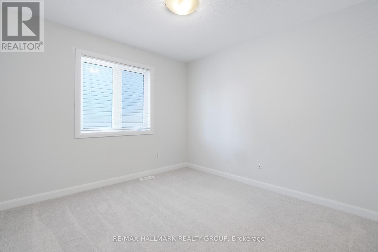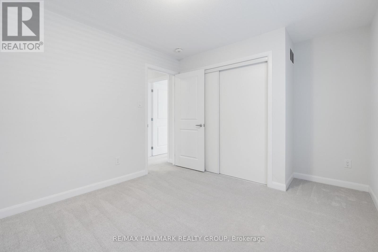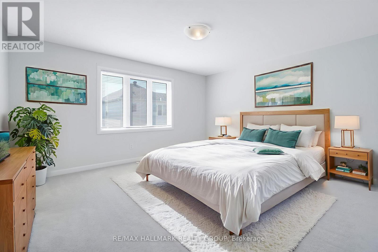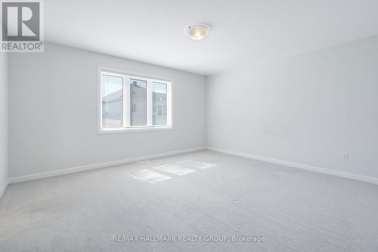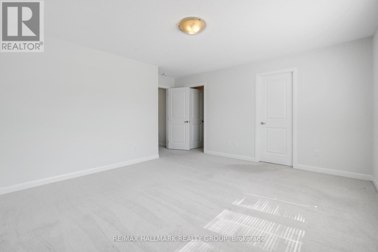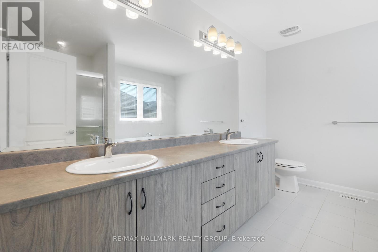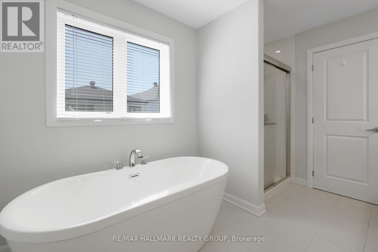$869,900
Welcome to 68 Ralph Erfle Way! This spacious 4 bedroom Family home in the heart of Barrhaven! This beautifully designed detached home in one of Barrhaven's most sought-after neighbourhoods offers over 2,300 sq. ft. of living space, a double car garage and a versatile unfinished basement ready for your personal touch. The main floor features a welcoming curved staircase and a bright, functional layout with defined yet connected living spaces. Enjoy formal entertaining in the spacious living room and dining area, or relax by the fire in the cozy family room with natural light pouring in. The large kitchen boasts ample cabinetry and workspace, perfect for everyday living. A mudroom off the garage, a powder room, and extra closet space add convenience to the layout. Upstairs, you'll find four well-sized bedrooms including a primary retreat complete with a walk-in closet and private 5-piece ensuite. A full 4-piece family bath, convenient 2nd floor laundry room and extra storage closets make this level perfect for family life. The unfinished basement offers excellent ceiling height and development potential for a home gym, recreation room, or additional bedroom. Located steps from schools, parks, shops, and transit, this home combines comfort, space and unbeatable location. Don't miss your opportunity to own a quality-built home in one of Ottawa's most family-friendly communities! (id:52914)
Property Details
| MLS® Number | X12360008 |
| Property Type | Single Family |
| Neigbourhood | Barrhaven West |
| Community Name | 7711 - Barrhaven - Half Moon Bay |
| Parking Space Total | 6 |
Building
| Bathroom Total | 3 |
| Bedrooms Above Ground | 4 |
| Bedrooms Total | 4 |
| Amenities | Fireplace(s) |
| Appliances | Dishwasher, Dryer, Hood Fan, Microwave, Stove, Washer, Refrigerator |
| Basement Development | Unfinished |
| Basement Type | Full (unfinished) |
| Construction Style Attachment | Detached |
| Cooling Type | Central Air Conditioning |
| Exterior Finish | Brick, Vinyl Siding |
| Fireplace Present | Yes |
| Foundation Type | Poured Concrete |
| Half Bath Total | 1 |
| Heating Fuel | Natural Gas |
| Heating Type | Forced Air |
| Stories Total | 2 |
| Size Interior | 2,000 - 2,500 Ft2 |
| Type | House |
| Utility Water | Municipal Water |
Parking
| Attached Garage | |
| Garage |
Land
| Acreage | No |
| Sewer | Sanitary Sewer |
| Size Depth | 91 Ft ,10 In |
| Size Frontage | 36 Ft ,1 In |
| Size Irregular | 36.1 X 91.9 Ft |
| Size Total Text | 36.1 X 91.9 Ft |
| Zoning Description | R3yy |
https://www.realtor.ca/real-estate/28767574/68-ralph-erfle-way-ottawa-7711-barrhaven-half-moon-bay
Contact Us
Contact us for more information
No Favourites Found

The trademarks REALTOR®, REALTORS®, and the REALTOR® logo are controlled by The Canadian Real Estate Association (CREA) and identify real estate professionals who are members of CREA. The trademarks MLS®, Multiple Listing Service® and the associated logos are owned by The Canadian Real Estate Association (CREA) and identify the quality of services provided by real estate professionals who are members of CREA. The trademark DDF® is owned by The Canadian Real Estate Association (CREA) and identifies CREA's Data Distribution Facility (DDF®)
August 22 2025 08:25:26
Ottawa Real Estate Board
RE/MAX Hallmark Realty Group



