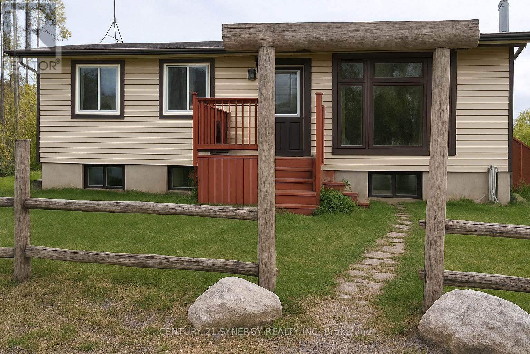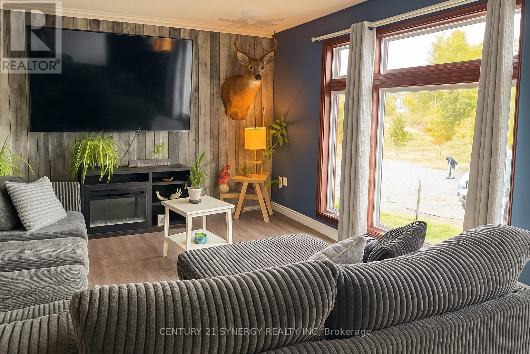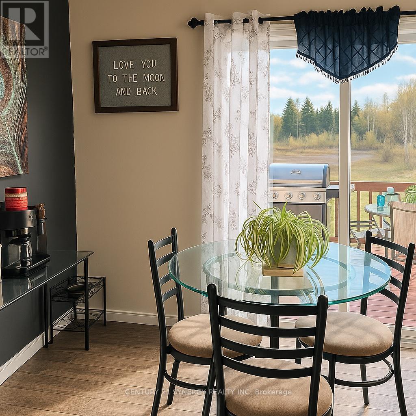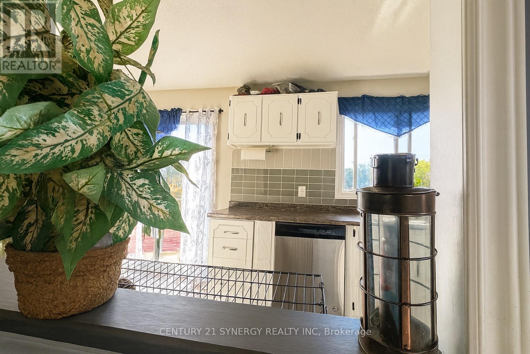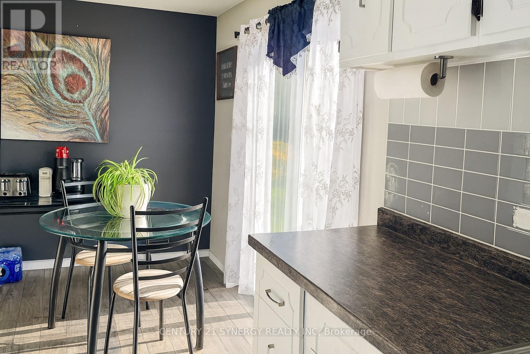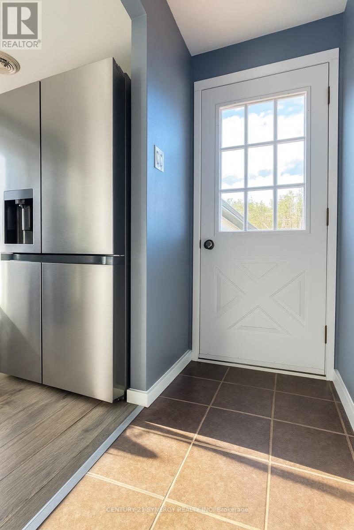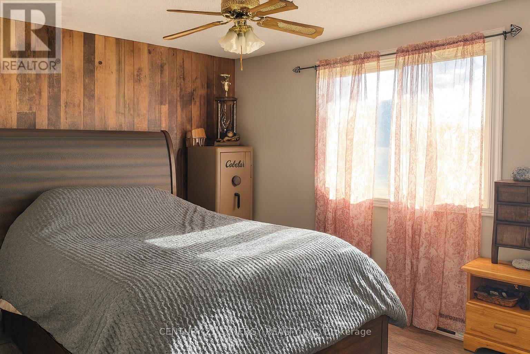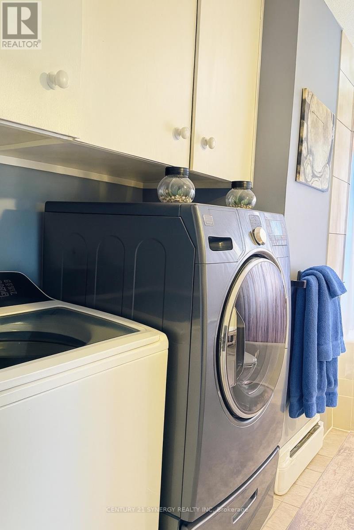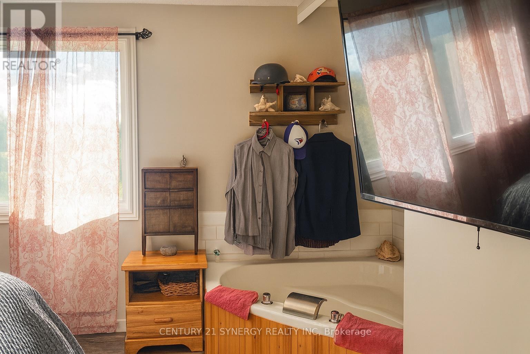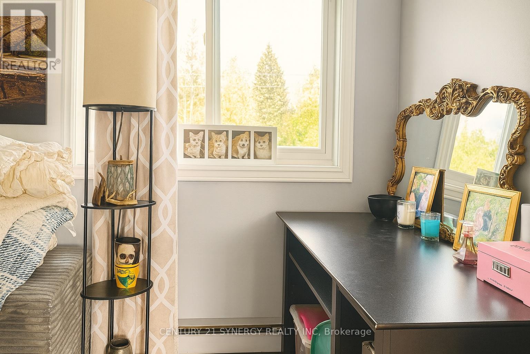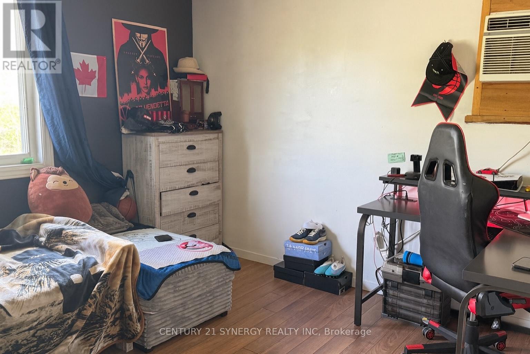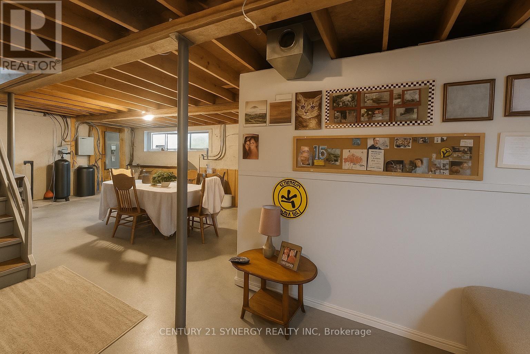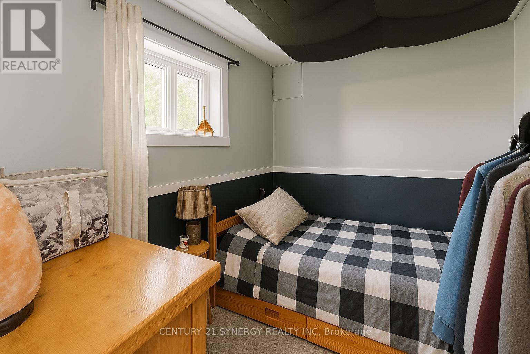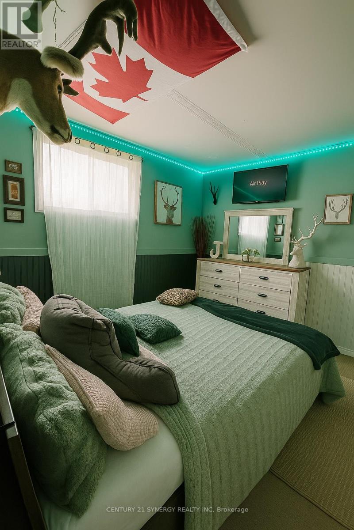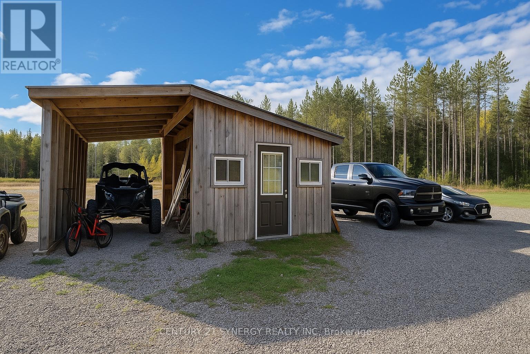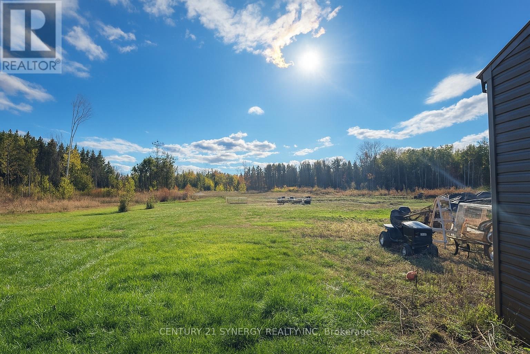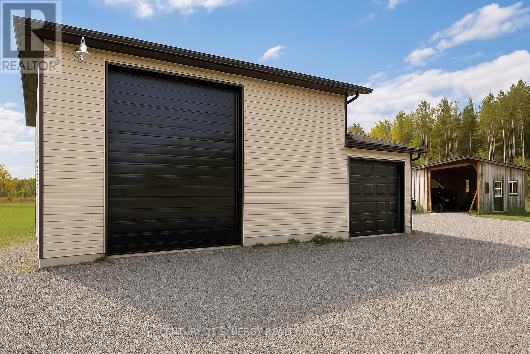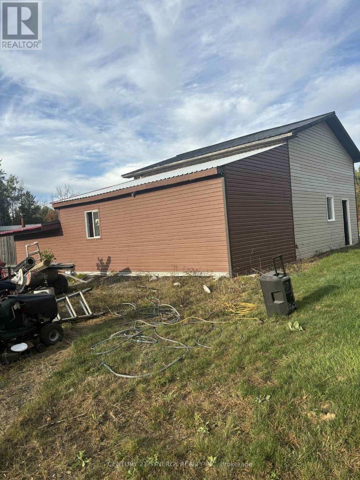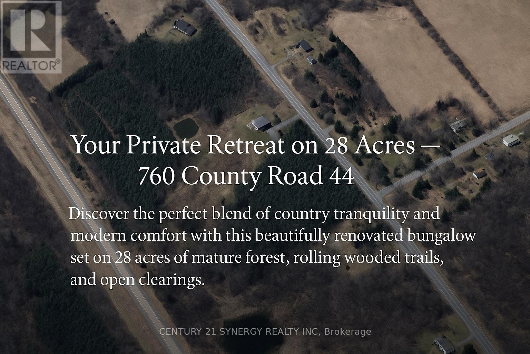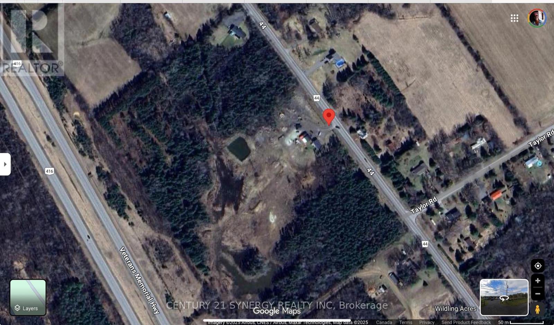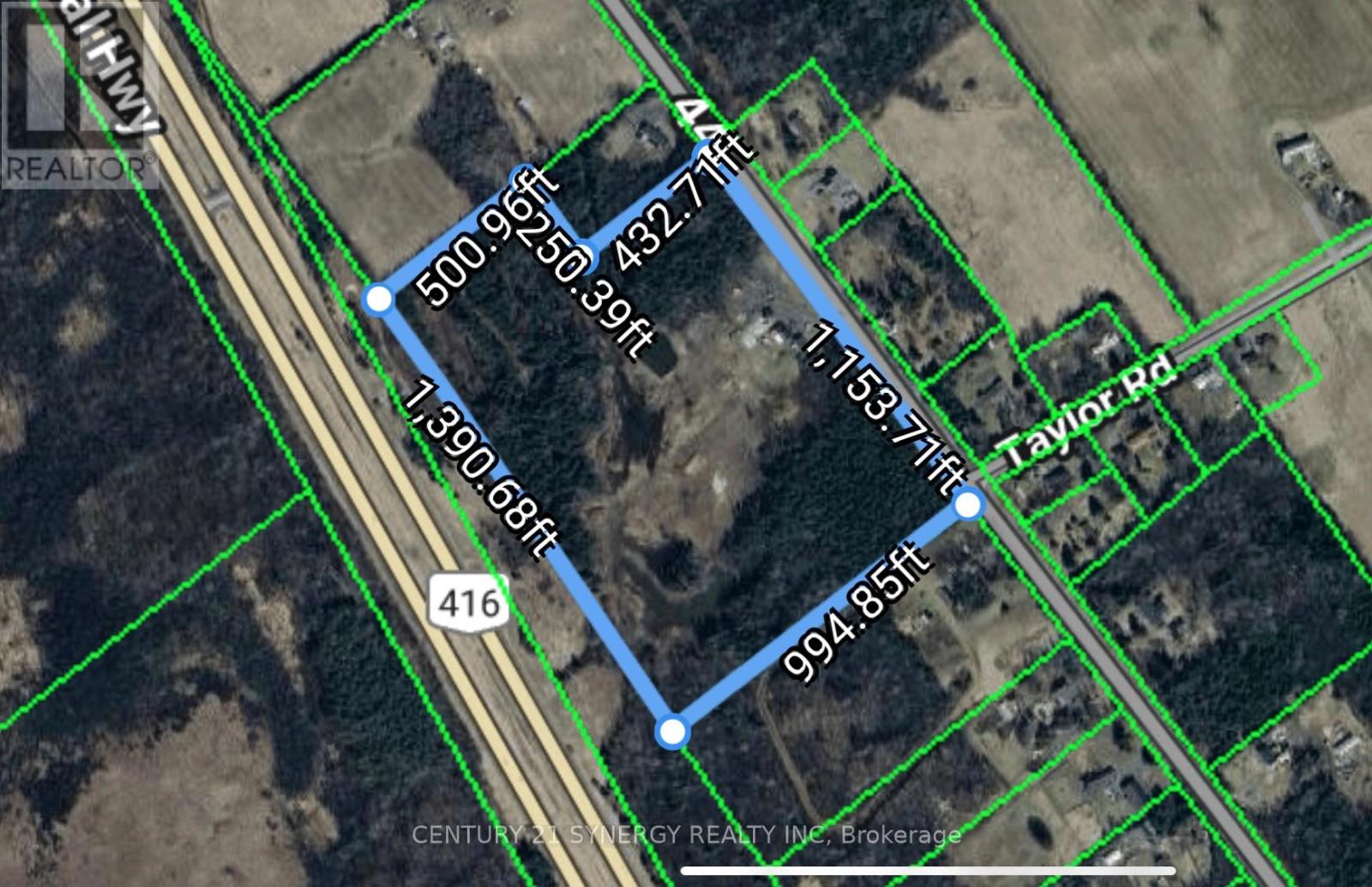$699,900
Your Private Retreat on 28 Acres 760 County Road 44Discover the perfect blend of country tranquility and modern comfort with this beautifully renovated bungalow set on 28 acres of mature forest, rolling wooded trails, and open clearings. Ideal for outdoor enthusiasts, the property offers endless recreational possibilities from peaceful nature walks to exhilarating ATV or side-by-side adventures.Step inside to find a warm, move-in-ready home with inviting finishes and thoughtful updates throughout. Cozy up by the woodstove on chilly evenings, or step outside to enjoy the natural privacy that surrounds you.Located just minutes from Kemptville where youll find every amenity at your fingertips and only 30 minutes to Ottawa or Highway 401, this property combines rural serenity with unbeatable convenience.Ample parking and versatile outbuildings (including a former paint shop) make this an exceptional choice for hobbyists, small business owners, or transport drivers needing space for trucks, boats, or trailers.A rare opportunity to own a peaceful, practical slice of countryside with all the right features already in place. (id:52914)
Property Details
| MLS® Number | X12458371 |
| Property Type | Single Family |
| Community Name | 803 - North Grenville Twp (Kemptville South) |
| Features | Wooded Area, Irregular Lot Size, Partially Cleared, Flat Site |
| Parking Space Total | 17 |
| Structure | Barn, Drive Shed |
Building
| Bathroom Total | 1 |
| Bedrooms Above Ground | 3 |
| Bedrooms Below Ground | 2 |
| Bedrooms Total | 5 |
| Age | 31 To 50 Years |
| Amenities | Separate Heating Controls |
| Appliances | Water Heater |
| Architectural Style | Bungalow |
| Basement Type | Full |
| Construction Style Attachment | Detached |
| Exterior Finish | Concrete Block |
| Fireplace Present | Yes |
| Fireplace Type | Woodstove |
| Foundation Type | Block |
| Heating Fuel | Electric |
| Heating Type | Baseboard Heaters |
| Stories Total | 1 |
| Size Interior | 700 - 1,100 Ft2 |
| Type | House |
| Utility Water | Drilled Well |
Parking
| Detached Garage | |
| Garage |
Land
| Acreage | Yes |
| Sewer | Septic System |
| Size Irregular | 1153.7 X 994.9 Acre |
| Size Total Text | 1153.7 X 994.9 Acre|25 - 50 Acres |
Rooms
| Level | Type | Length | Width | Dimensions |
|---|---|---|---|---|
| Basement | Bedroom 4 | 3 m | 3.65 m | 3 m x 3.65 m |
| Basement | Bedroom 5 | 1.8 m | 2.4 m | 1.8 m x 2.4 m |
| Basement | Family Room | 7.3 m | 7.3 m | 7.3 m x 7.3 m |
| Main Level | Primary Bedroom | 4.5 m | 3.65 m | 4.5 m x 3.65 m |
| Main Level | Bedroom 2 | 3 m | 2.4 m | 3 m x 2.4 m |
| Main Level | Bedroom 3 | 3 m | 2.4 m | 3 m x 2.4 m |
| Main Level | Bathroom | 3 m | 1.2 m | 3 m x 1.2 m |
| Main Level | Living Room | 5 m | 4.8 m | 5 m x 4.8 m |
| Main Level | Kitchen | 6 m | 2.4 m | 6 m x 2.4 m |
Utilities
| Cable | Installed |
| Electricity | Installed |
Contact Us
Contact us for more information
No Favourites Found

The trademarks REALTOR®, REALTORS®, and the REALTOR® logo are controlled by The Canadian Real Estate Association (CREA) and identify real estate professionals who are members of CREA. The trademarks MLS®, Multiple Listing Service® and the associated logos are owned by The Canadian Real Estate Association (CREA) and identify the quality of services provided by real estate professionals who are members of CREA. The trademark DDF® is owned by The Canadian Real Estate Association (CREA) and identifies CREA's Data Distribution Facility (DDF®)
October 11 2025 05:55:26
Ottawa Real Estate Board
Century 21 Synergy Realty Inc



