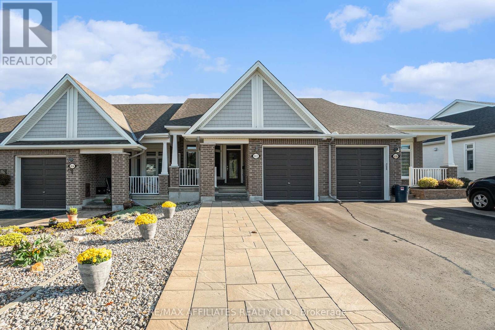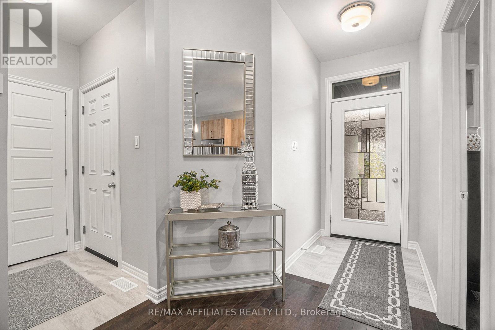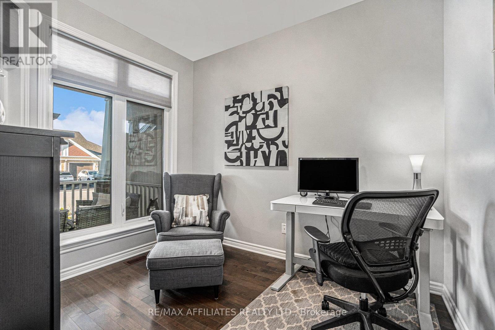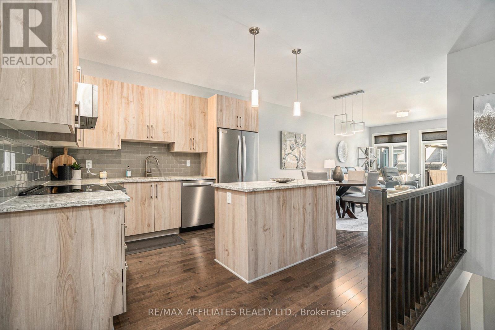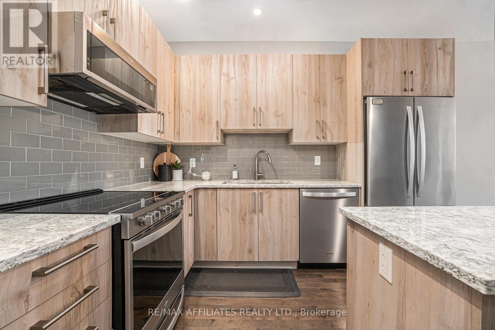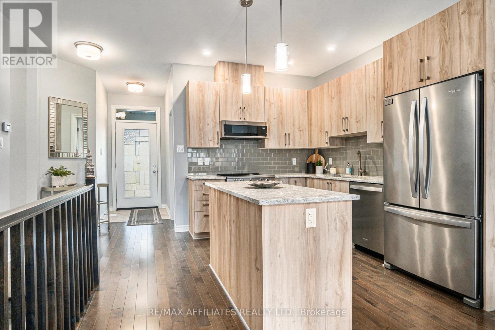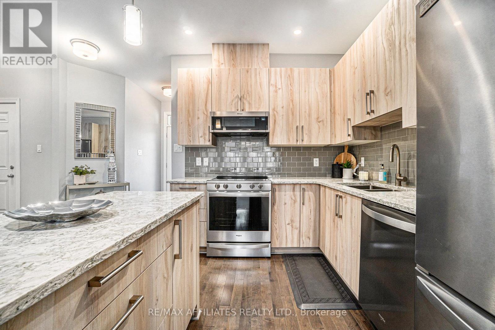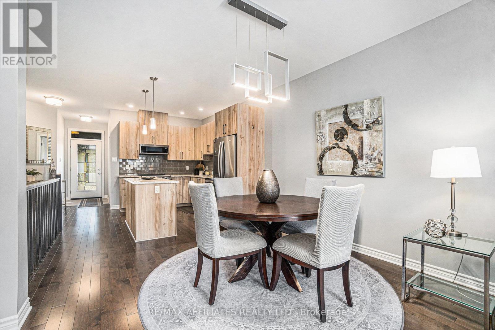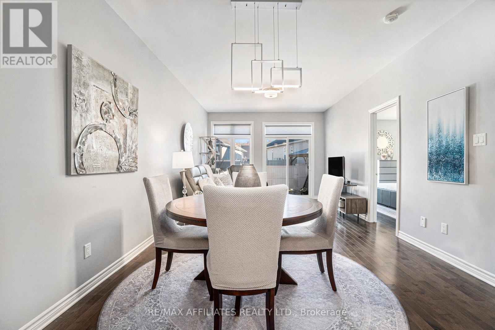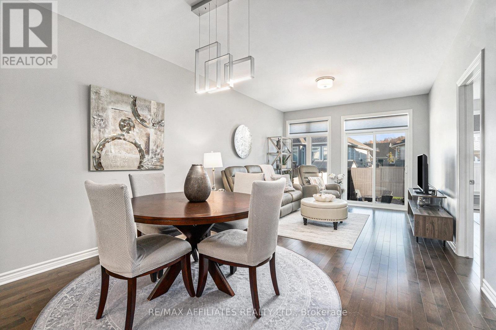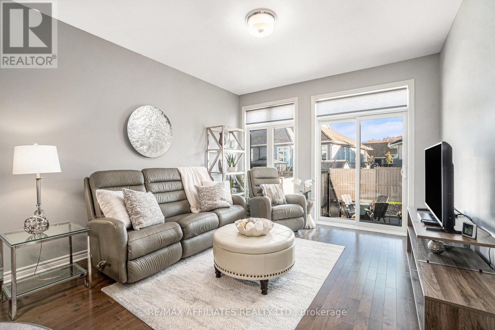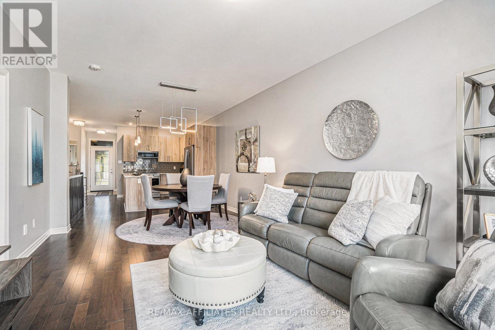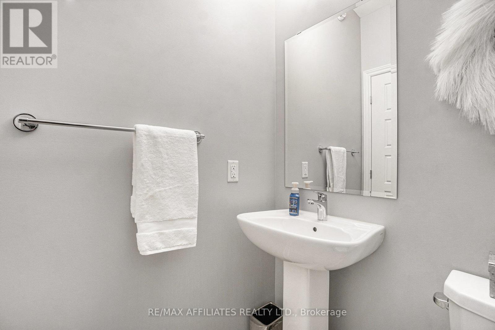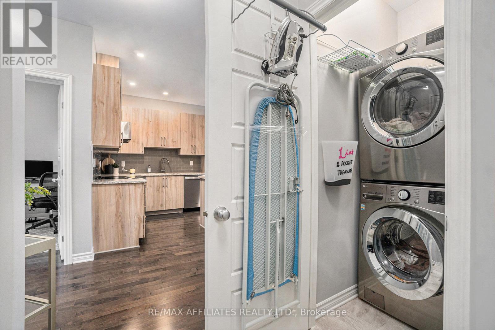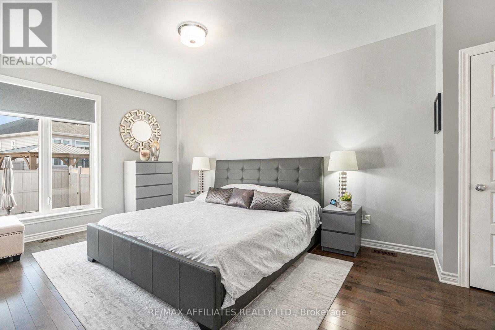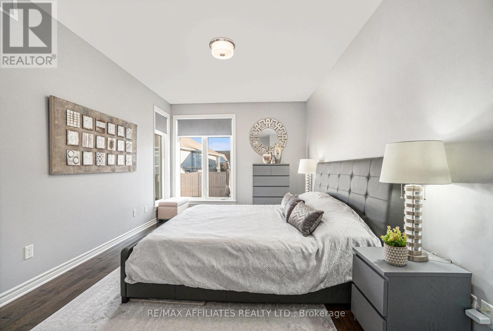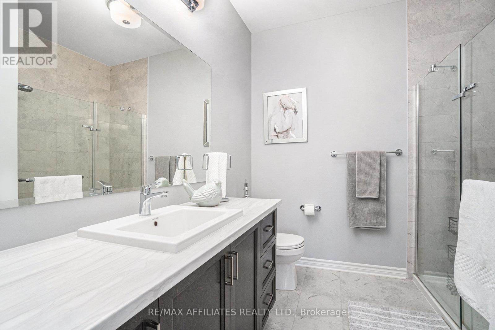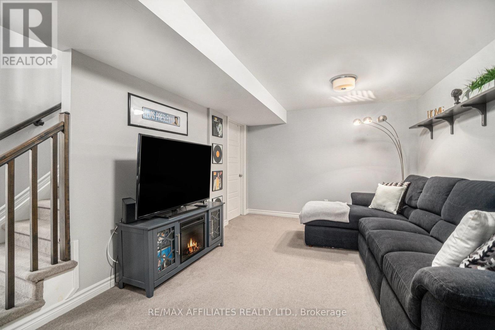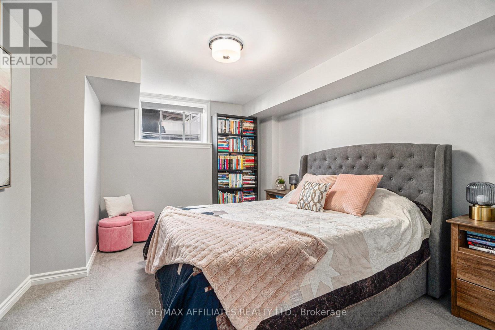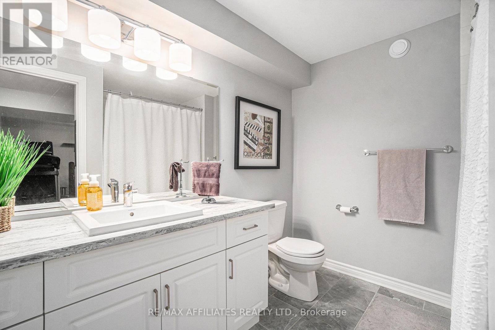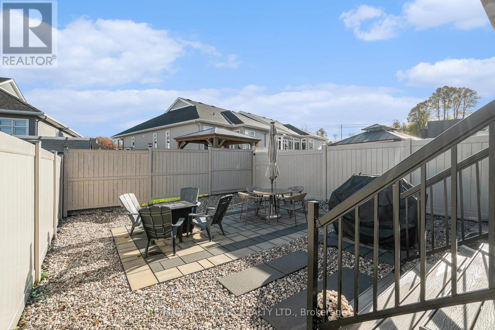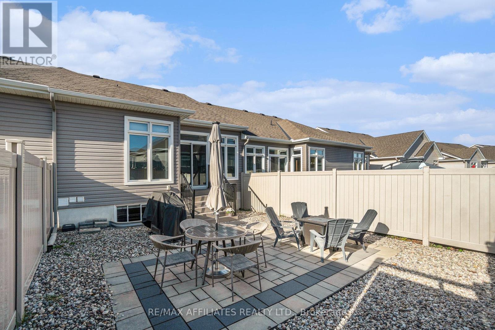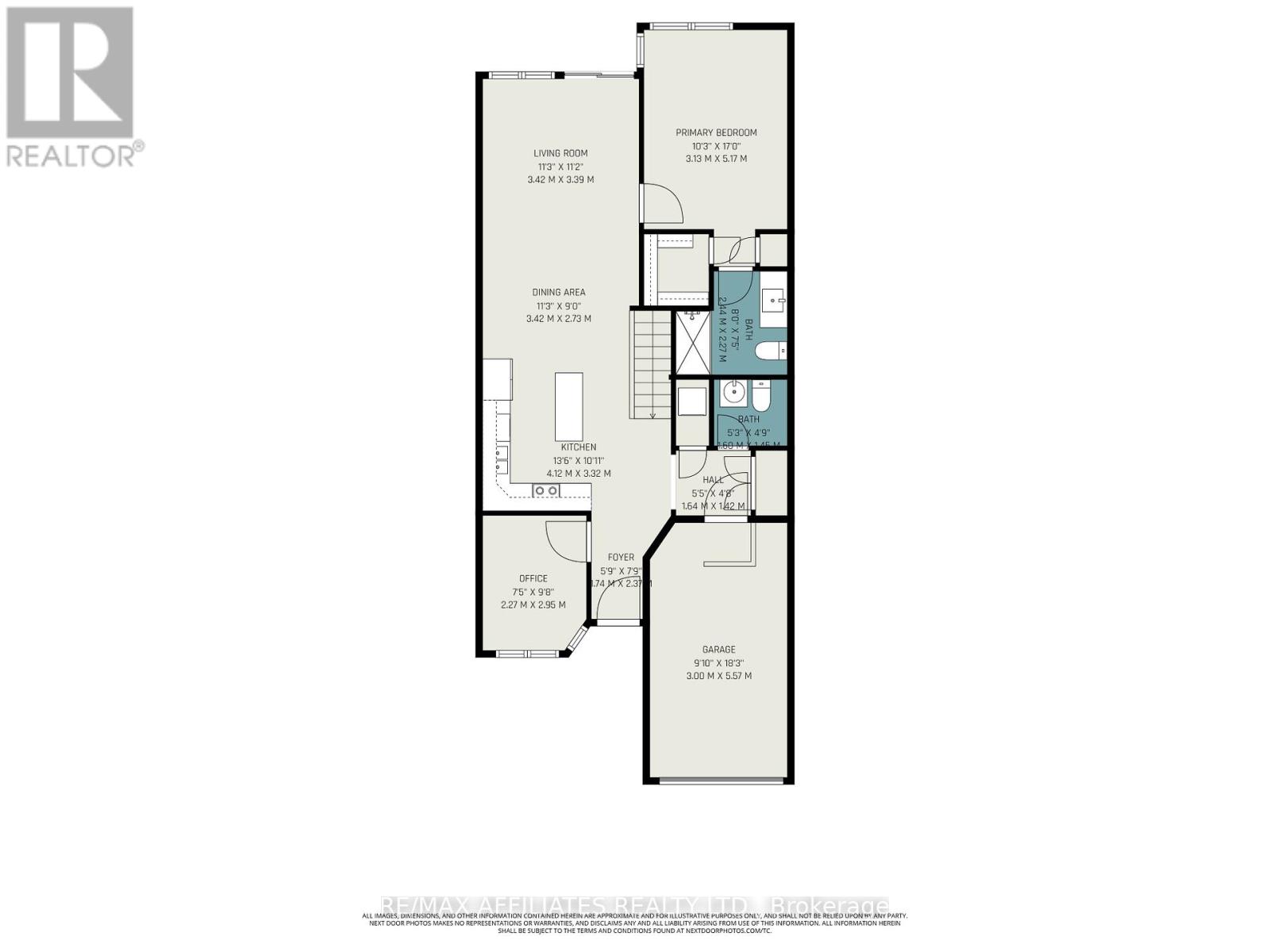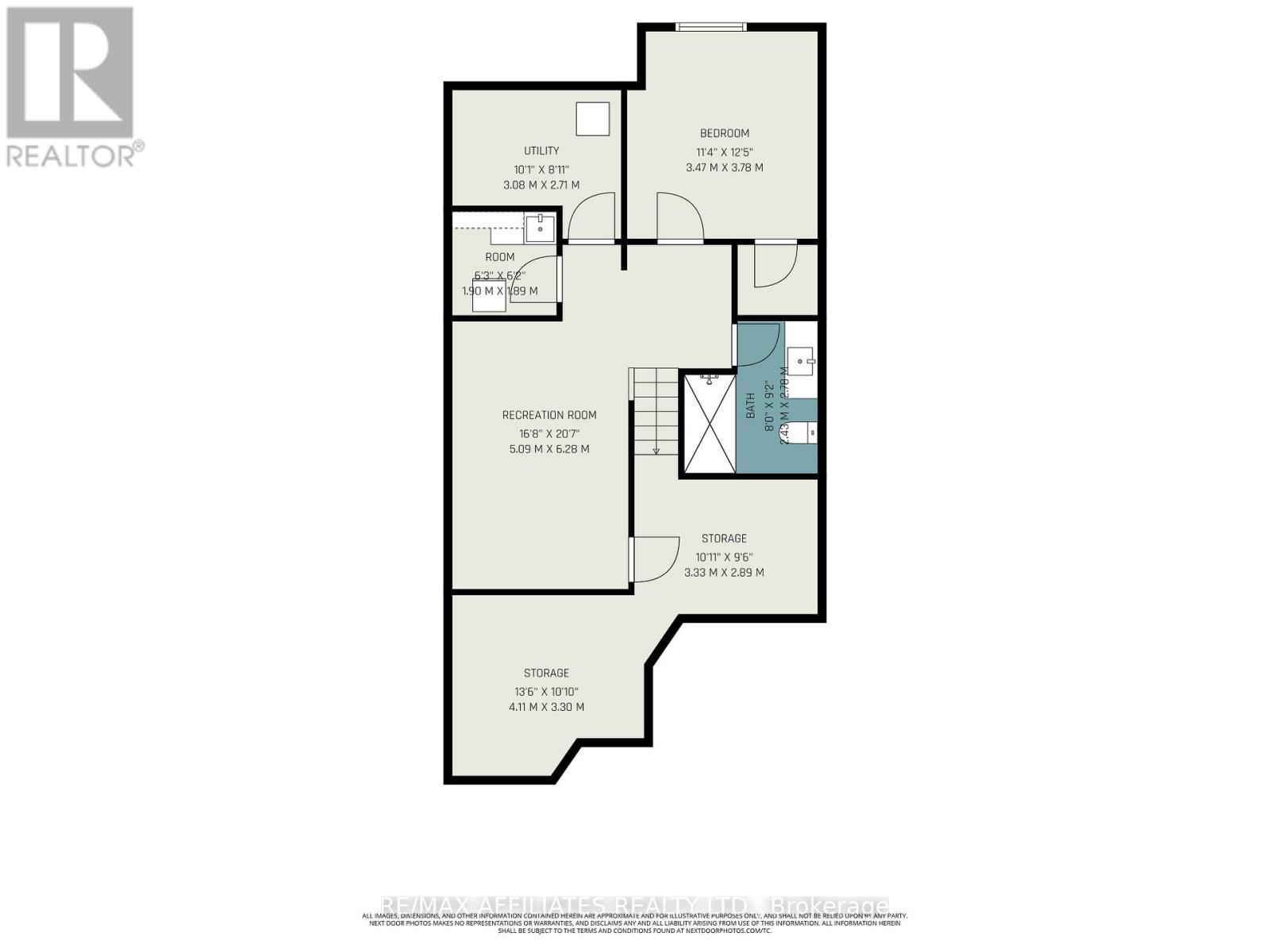$699,900
Rarely offered Tamarack row unit bungalow in fabulous Cardinal Creek! Just 5 years old in an adult lifestyle community! Gorgeous low maintenance hard landscaping in front and backyard. Relax with your morning coffee on the covered front porch. Main floor offers office/den, and open concept living/dining/kitchen combination. The gorgeous kitchen includes island, quartz countertops and stainless steel appliances. Spacious primary bedroom on the main floor with 3 piece ensuite. Laundry is conveniently located on this level. Lower level features rec room, 2nd bedroom, 4 piece bathroom and plenty of storage space. Govee Outdoor LED Christmas lights installed for easy use! Fully fenced. Exclusive access of the Club House Building down the street offering two party rooms! ($300 annual fee). Just move in and enjoy! A must see!! No conveyance of any written signed offers prior to 6pm October 15th 2025 (id:52914)
Property Details
| MLS® Number | X12458454 |
| Property Type | Single Family |
| Neigbourhood | Cardinal Creek Village |
| Community Name | 1110 - Camelot |
| Community Features | Community Centre |
| Equipment Type | Water Heater - Tankless |
| Parking Space Total | 5 |
| Rental Equipment Type | Water Heater - Tankless |
Building
| Bathroom Total | 3 |
| Bedrooms Above Ground | 1 |
| Bedrooms Below Ground | 1 |
| Bedrooms Total | 2 |
| Appliances | Dishwasher, Dryer, Hood Fan, Microwave, Stove, Washer, Window Coverings, Refrigerator |
| Architectural Style | Bungalow |
| Basement Development | Partially Finished |
| Basement Type | Full (partially Finished) |
| Construction Style Attachment | Attached |
| Cooling Type | Central Air Conditioning |
| Exterior Finish | Brick, Vinyl Siding |
| Foundation Type | Poured Concrete |
| Half Bath Total | 1 |
| Heating Fuel | Natural Gas |
| Heating Type | Forced Air |
| Stories Total | 1 |
| Size Interior | 700 - 1,100 Ft2 |
| Type | Row / Townhouse |
| Utility Water | Municipal Water |
Parking
| Attached Garage | |
| Garage | |
| Inside Entry |
Land
| Acreage | No |
| Fence Type | Fenced Yard |
| Sewer | Sanitary Sewer |
| Size Depth | 105 Ft ,2 In |
| Size Frontage | 24 Ft |
| Size Irregular | 24 X 105.2 Ft |
| Size Total Text | 24 X 105.2 Ft |
Rooms
| Level | Type | Length | Width | Dimensions |
|---|---|---|---|---|
| Lower Level | Recreational, Games Room | 5.09 m | 6.28 m | 5.09 m x 6.28 m |
| Lower Level | Bedroom 2 | 3.47 m | 3.78 m | 3.47 m x 3.78 m |
| Main Level | Study | 2.27 m | 2.95 m | 2.27 m x 2.95 m |
| Main Level | Kitchen | 4.12 m | 3.32 m | 4.12 m x 3.32 m |
| Main Level | Living Room | 3.42 m | 3.39 m | 3.42 m x 3.39 m |
| Main Level | Dining Room | 3.42 m | 2.73 m | 3.42 m x 2.73 m |
| Main Level | Bedroom | 3.13 m | 5.17 m | 3.13 m x 5.17 m |
https://www.realtor.ca/real-estate/28981202/812-tewin-circle-ottawa-1110-camelot
Contact Us
Contact us for more information
No Favourites Found

The trademarks REALTOR®, REALTORS®, and the REALTOR® logo are controlled by The Canadian Real Estate Association (CREA) and identify real estate professionals who are members of CREA. The trademarks MLS®, Multiple Listing Service® and the associated logos are owned by The Canadian Real Estate Association (CREA) and identify the quality of services provided by real estate professionals who are members of CREA. The trademark DDF® is owned by The Canadian Real Estate Association (CREA) and identifies CREA's Data Distribution Facility (DDF®)
October 11 2025 07:24:58
Ottawa Real Estate Board
RE/MAX Affiliates Realty Ltd.



