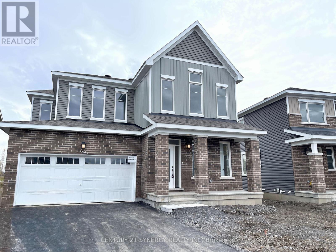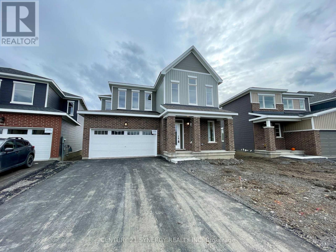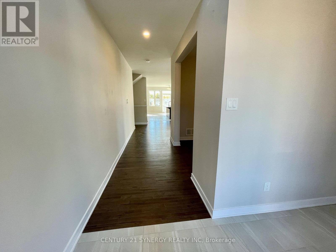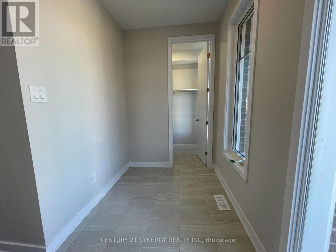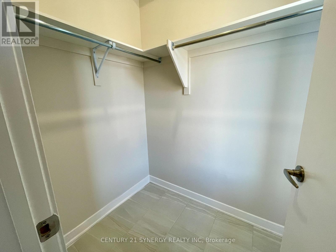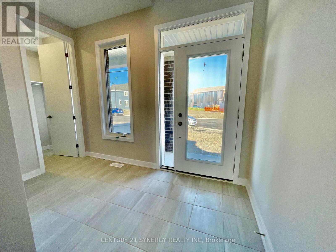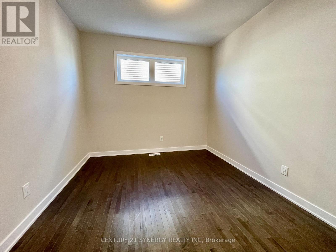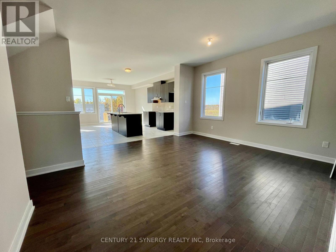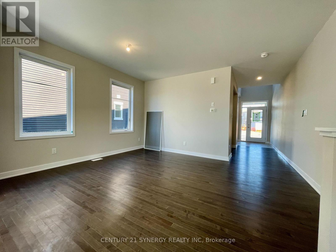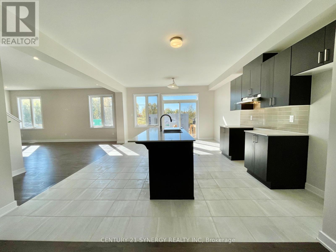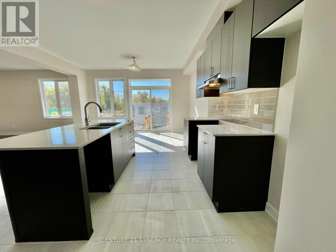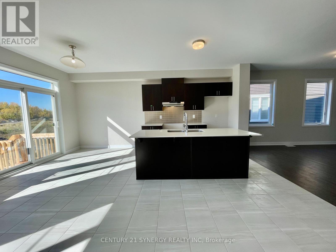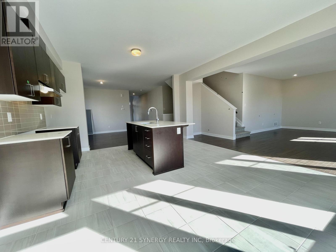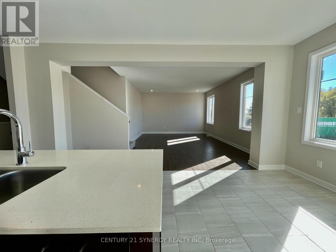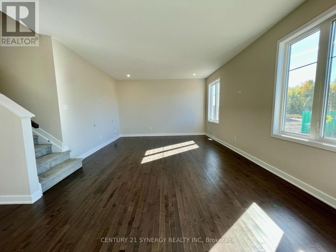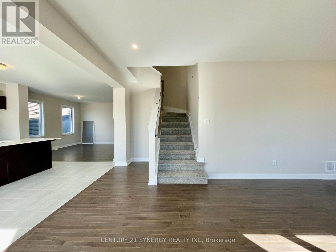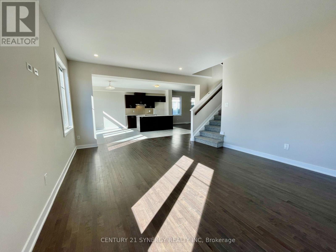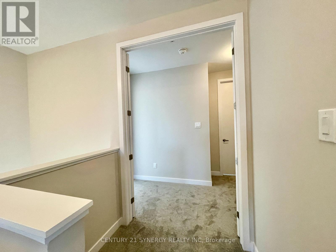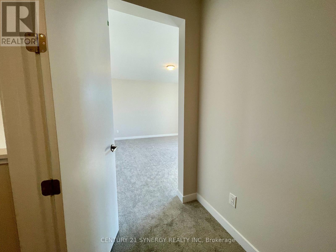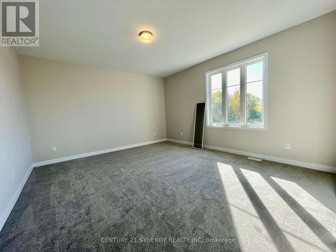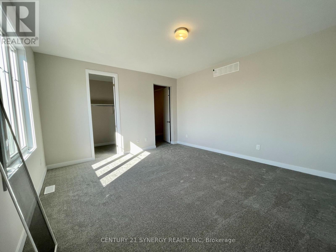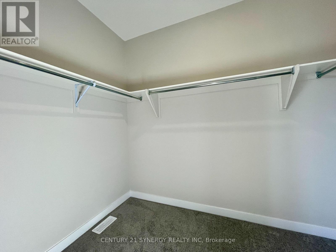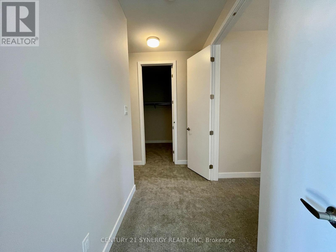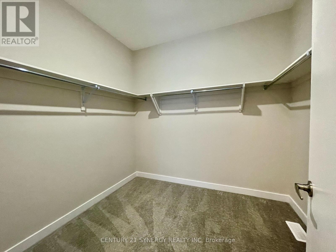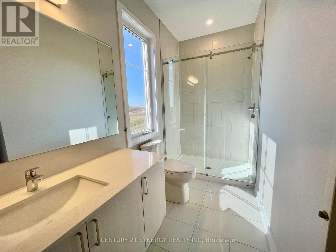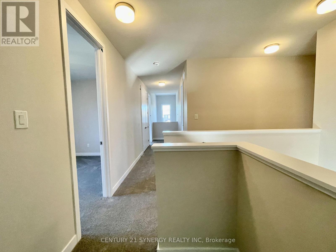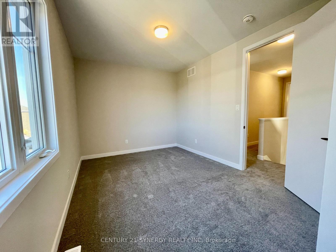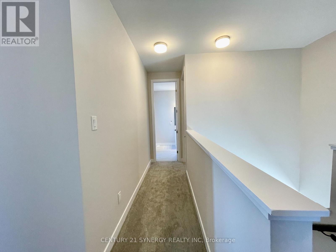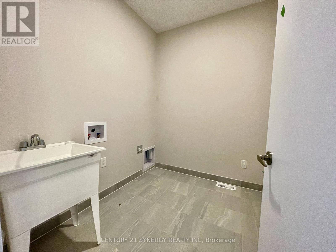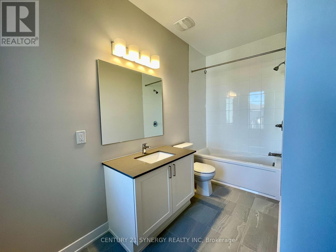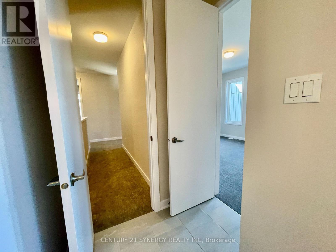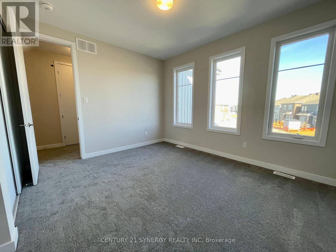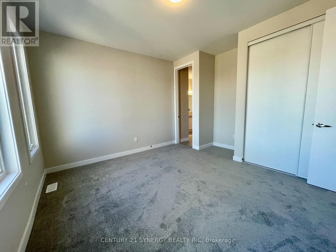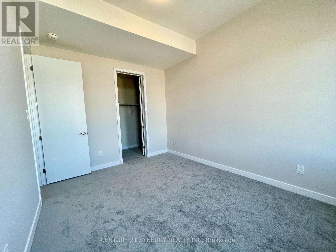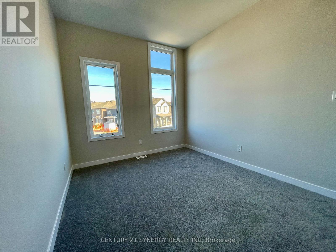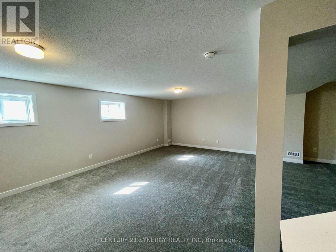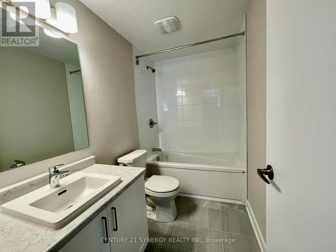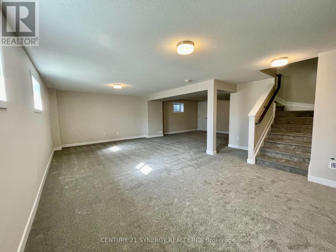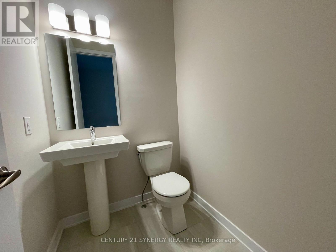$3,750 Monthly
This spacious 4-bedroom, 4-bathroom detached home in Avalon West offers both style and function, with thoughtful details throughout. The main floor features a bright open layout with a vaulted entrance, walk-in coat closet, and dark hardwood flooring. A large living room, full dining room, powder room, and mudroom make the main level ideal for everyday living. The modern kitchen includes a huge island and plenty of storage, designed for cooking and gathering. Upstairs, the primary suite stands out with two walk-in closets and a private ensuite. Three additional bedrooms are generously sized, and the second floor also includes a full bathroom with cheater access and a large laundry room for added convenience. The fully finished basement extends the living space with a large family room, full bathroom, and den perfect for a home office or guest area. With four parking spaces, central air, and a location close to schools, shopping, parks, and public transit, this home is designed for comfort and accessibility. Please note: Photos were taken when the home was first built. There is grass, appliances and blinds installed. (id:52914)
Property Details
| MLS® Number | X12401191 |
| Property Type | Single Family |
| Community Name | 1117 - Avalon West |
| Equipment Type | Water Heater |
| Features | In Suite Laundry |
| Parking Space Total | 6 |
| Rental Equipment Type | Water Heater |
Building
| Bathroom Total | 4 |
| Bedrooms Above Ground | 4 |
| Bedrooms Total | 4 |
| Appliances | Garage Door Opener Remote(s), Dishwasher, Dryer, Stove, Washer, Refrigerator |
| Basement Development | Finished |
| Basement Type | Full (finished) |
| Construction Style Attachment | Detached |
| Cooling Type | Central Air Conditioning |
| Exterior Finish | Brick, Vinyl Siding |
| Foundation Type | Poured Concrete |
| Half Bath Total | 1 |
| Heating Fuel | Natural Gas |
| Heating Type | Forced Air |
| Stories Total | 2 |
| Size Interior | 2,500 - 3,000 Ft2 |
| Type | House |
| Utility Water | Municipal Water |
Parking
| Attached Garage | |
| Garage |
Land
| Acreage | No |
| Sewer | Sanitary Sewer |
| Size Frontage | 12 Ft ,6 In |
| Size Irregular | 12.5 Ft |
| Size Total Text | 12.5 Ft |
https://www.realtor.ca/real-estate/28857392/862-henslows-circle-ottawa-1117-avalon-west
Contact Us
Contact us for more information
No Favourites Found

The trademarks REALTOR®, REALTORS®, and the REALTOR® logo are controlled by The Canadian Real Estate Association (CREA) and identify real estate professionals who are members of CREA. The trademarks MLS®, Multiple Listing Service® and the associated logos are owned by The Canadian Real Estate Association (CREA) and identify the quality of services provided by real estate professionals who are members of CREA. The trademark DDF® is owned by The Canadian Real Estate Association (CREA) and identifies CREA's Data Distribution Facility (DDF®)
October 15 2025 02:12:19
Ottawa Real Estate Board
Century 21 Synergy Realty Inc



