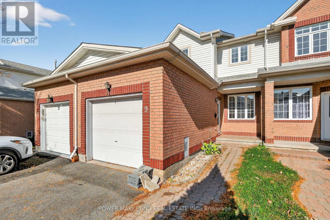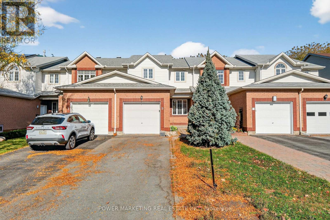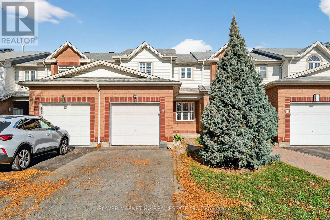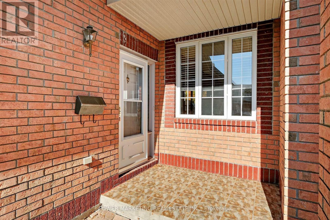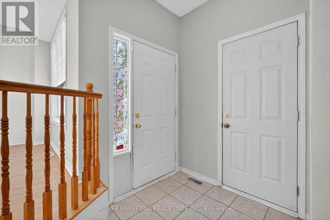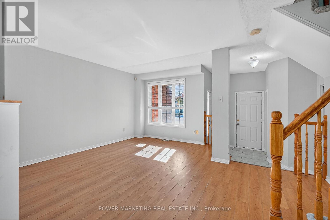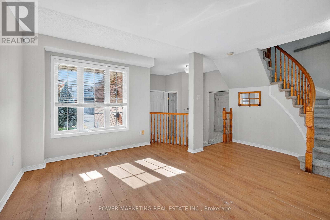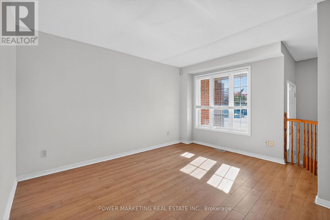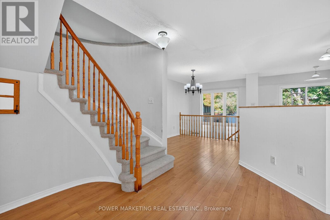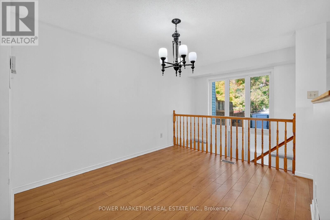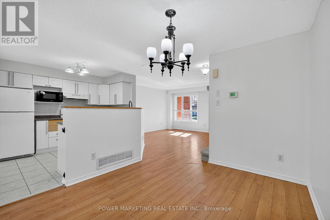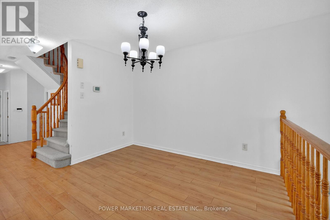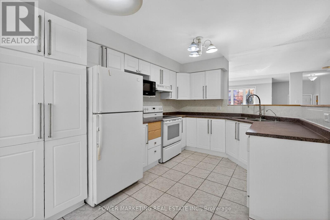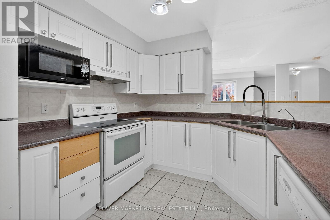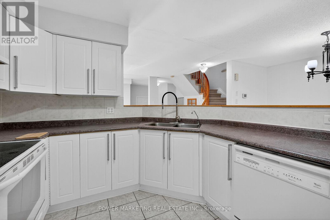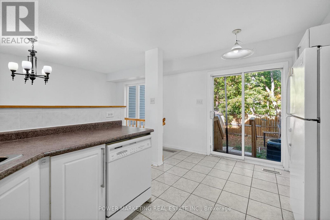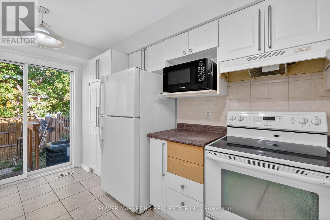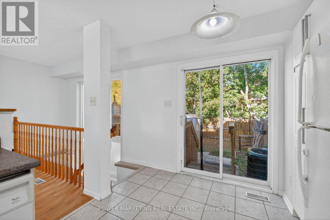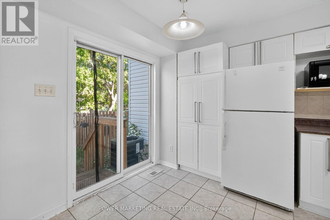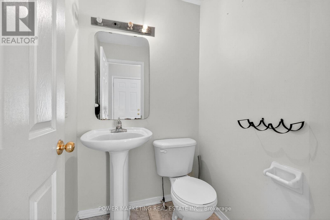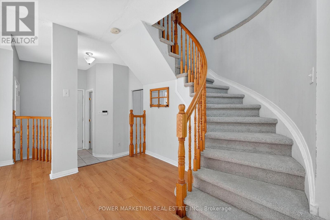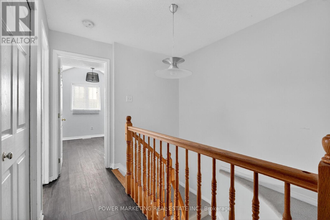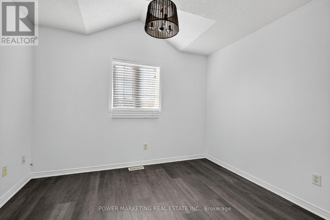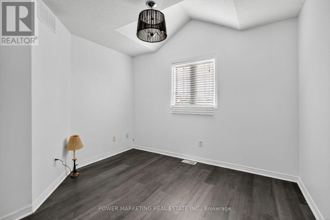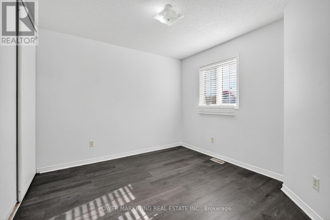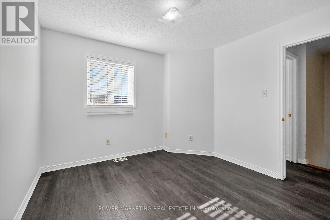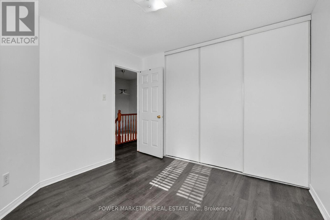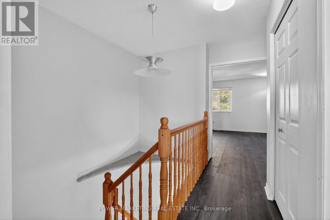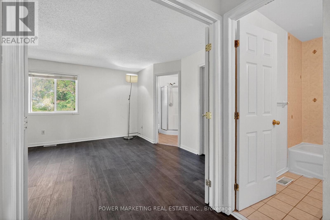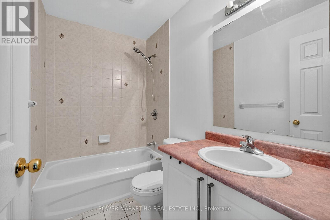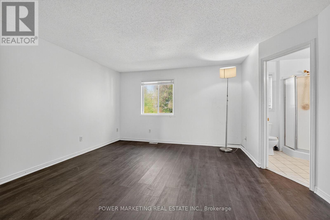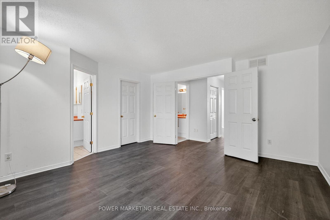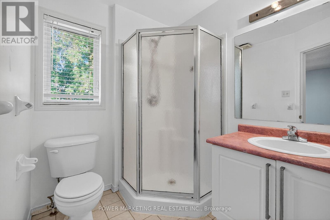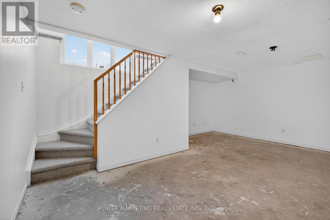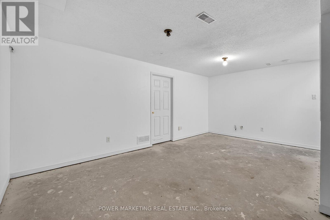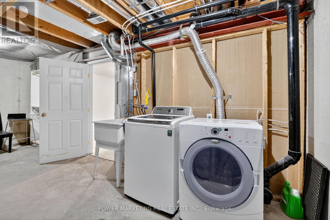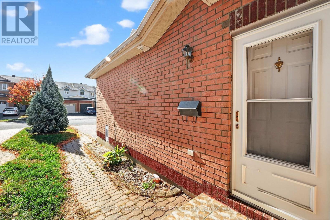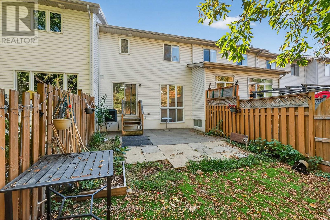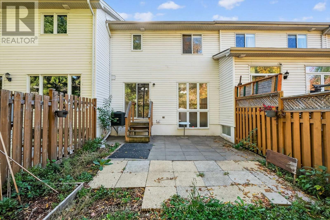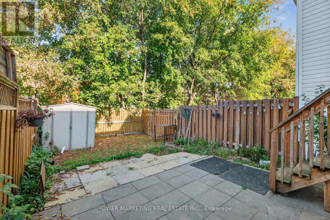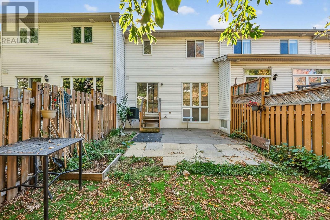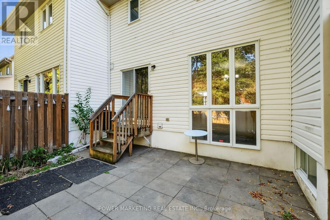$2,995 Monthly
Welcome to the popular Sandpiper model , 3 bedrm, 3 bathrm, located in one of the most sought-after neighborhoods, Rockcliffe Mews! This bright and spacious home features an open-concept main floor with expansive windows that fill the space with natural light, extending all the way to the finished lower level. The primary bedroom includes a walk-in closet and a private 3-piece ensuite. Enjoy a generously sized family room downstairs with ample storage. Exceptionally located within walking distance to CMHC, NRC,Montfort Hospital, and La Cité Collegiale. A fantastic rental opportunity. easy to show and sure to impress! (id:52914)
Property Details
| MLS® Number | X12458448 |
| Property Type | Single Family |
| Neigbourhood | Viscount Alexander Park |
| Community Name | 3505 - Carson Meadows |
| Amenities Near By | Public Transit |
| Easement | Easement |
| Parking Space Total | 3 |
Building
| Bathroom Total | 2 |
| Bedrooms Above Ground | 3 |
| Bedrooms Total | 3 |
| Basement Development | Partially Finished |
| Basement Type | Full (partially Finished) |
| Construction Style Attachment | Attached |
| Cooling Type | Central Air Conditioning |
| Exterior Finish | Brick |
| Fireplace Present | Yes |
| Foundation Type | Concrete |
| Heating Fuel | Natural Gas |
| Heating Type | Forced Air |
| Stories Total | 2 |
| Size Interior | 1,500 - 2,000 Ft2 |
| Type | Row / Townhouse |
| Utility Water | Municipal Water |
Parking
| Attached Garage | |
| Garage |
Land
| Acreage | No |
| Fence Type | Fenced Yard |
| Land Amenities | Public Transit |
| Sewer | Sanitary Sewer |
| Size Depth | 109 Ft ,2 In |
| Size Frontage | 20 Ft ,1 In |
| Size Irregular | 20.1 X 109.2 Ft ; 0 |
| Size Total Text | 20.1 X 109.2 Ft ; 0 |
Rooms
| Level | Type | Length | Width | Dimensions |
|---|---|---|---|---|
| Second Level | Primary Bedroom | 4.29 m | 4.16 m | 4.29 m x 4.16 m |
| Second Level | Bedroom | 3.2 m | 3.22 m | 3.2 m x 3.22 m |
| Second Level | Bedroom | 3.35 m | 2.81 m | 3.35 m x 2.81 m |
| Basement | Family Room | 5.63 m | 3.25 m | 5.63 m x 3.25 m |
| Main Level | Living Room | 3.35 m | 3.96 m | 3.35 m x 3.96 m |
| Main Level | Dining Room | 2.71 m | 3.35 m | 2.71 m x 3.35 m |
| Main Level | Kitchen | 2.59 m | 4.59 m | 2.59 m x 4.59 m |
https://www.realtor.ca/real-estate/28981114/9-carwood-circle-e-ottawa-3505-carson-meadows
Contact Us
Contact us for more information
No Favourites Found

The trademarks REALTOR®, REALTORS®, and the REALTOR® logo are controlled by The Canadian Real Estate Association (CREA) and identify real estate professionals who are members of CREA. The trademarks MLS®, Multiple Listing Service® and the associated logos are owned by The Canadian Real Estate Association (CREA) and identify the quality of services provided by real estate professionals who are members of CREA. The trademark DDF® is owned by The Canadian Real Estate Association (CREA) and identifies CREA's Data Distribution Facility (DDF®)
October 11 2025 07:55:40
Ottawa Real Estate Board
Power Marketing Real Estate Inc.



