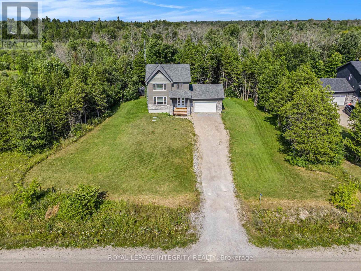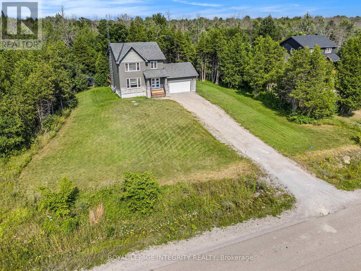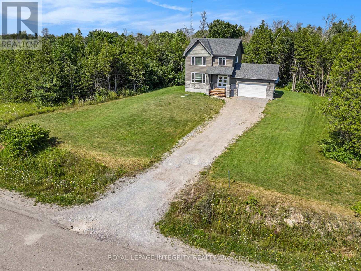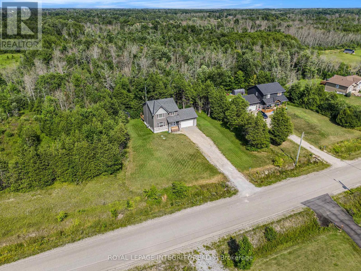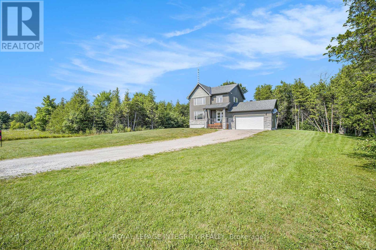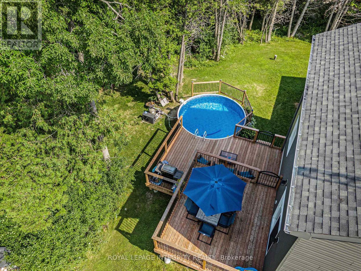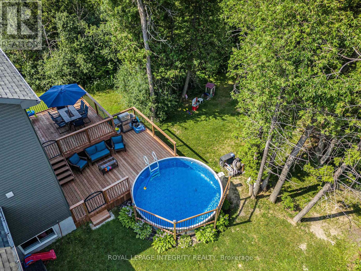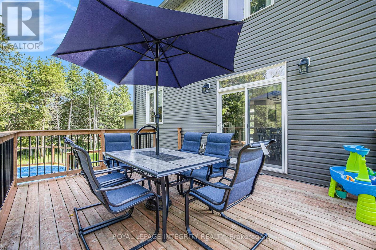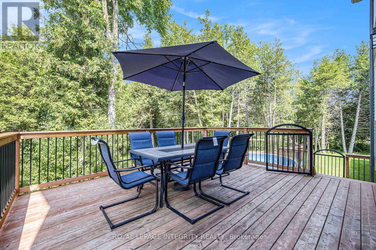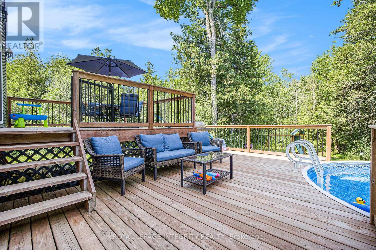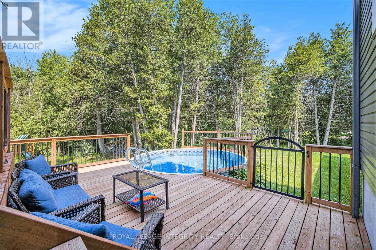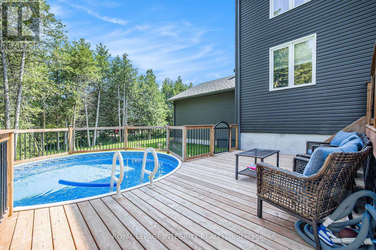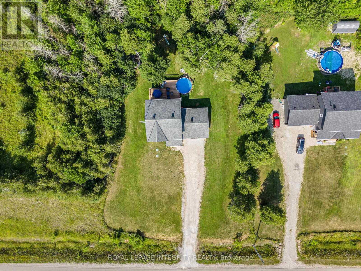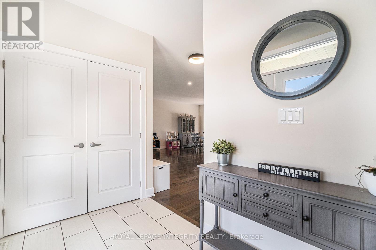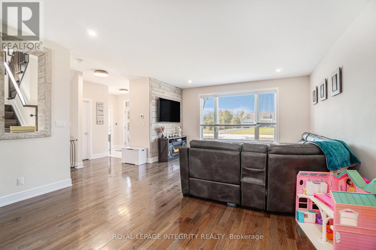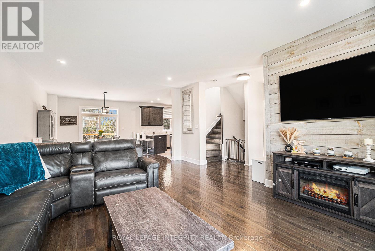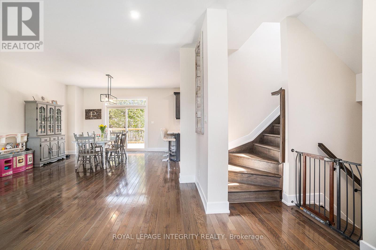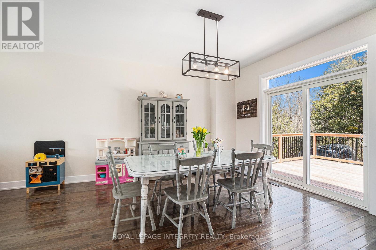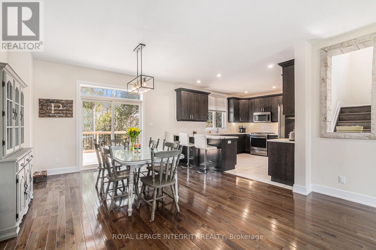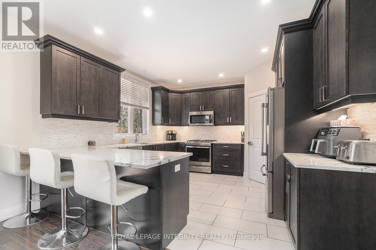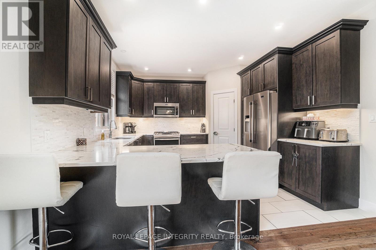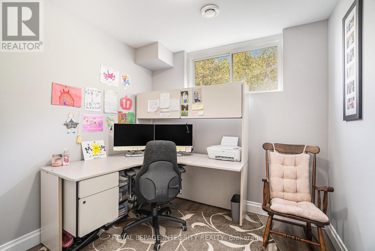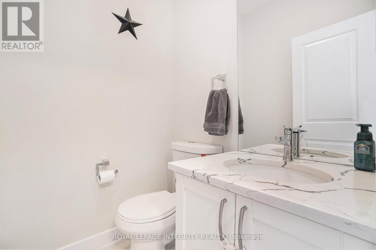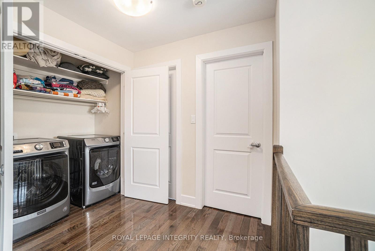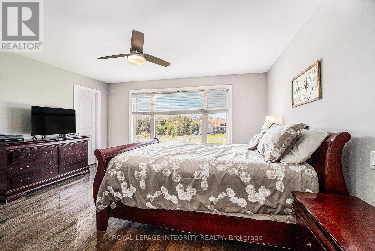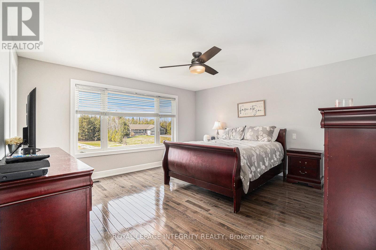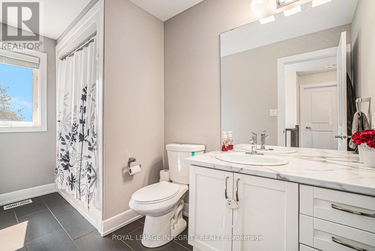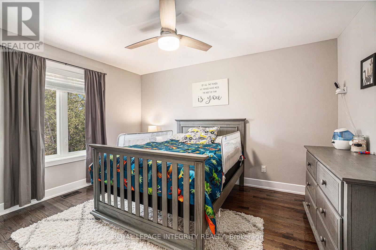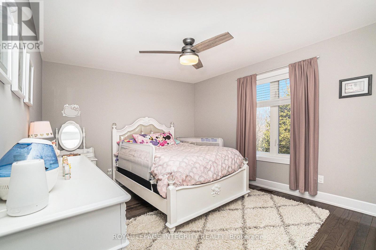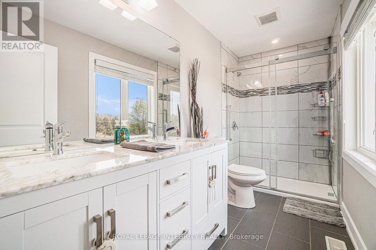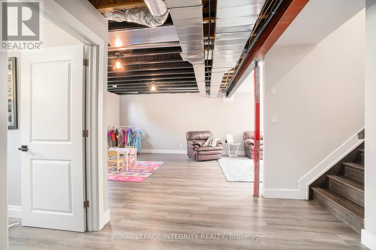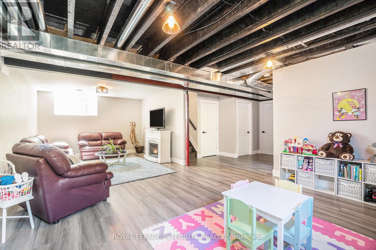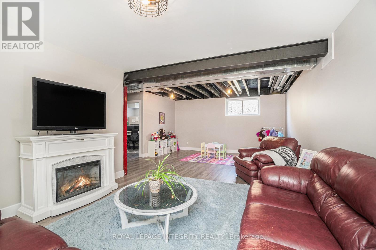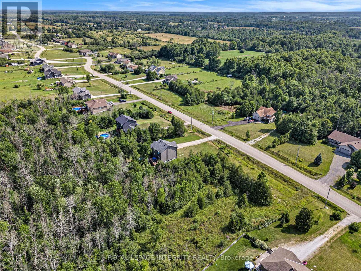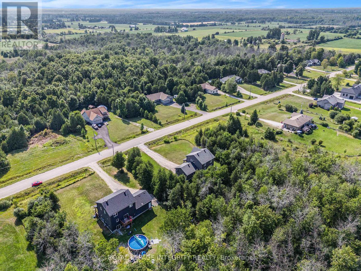$799,900
Welcome to Fellinger's Mill Estates. This prestigious neighborhood offers a rare blend of luxury living and a thriving community with a taste of country. You are surrounded by gorgeous homes that are beautifully landscaped making this a desirable area to live in. Conveniently located minutes to amenities & dining and apprx., a 40 minute commute to Ottawa. The area also features natural gas. This sophisticated community is perfect for raising a family, retiring or for the working executives to call home. This gorgeous 3 bedroom home invites you in from the foyer to the well appointed powder room to the gleaming hardwood floors in the open concept living/dining areas, stunning custom kitchen with walk-in pantry & granite countertops. From the dining area you have access to the 2 tiered deck that leads to the heated pool and backyard - perfect for entertaining. The gleaming hardwood floors continue up the stairs & throughout most of the second level. The spacious master suite boasts a feeling of relaxation with a 4 pc ensuite and generous walk-in closet. The laundry is on this level as well making it convenient. In addition there are 2 other bedrooms that are a great size. You also have a 4 pc bath to utilize for these 2 bedrooms. On the lower level you have a home office that could also be used as a 4th bedroom. The larger scale family room offers plenty of space for children to play and movie nights with family & friends. You also have a large storage room and utility room on this level and rough-in for a 4th pc bath. Come home to your dream home in this wonderful community and you won't want to leave! (id:52914)
Property Details
| MLS® Number | X12313830 |
| Property Type | Single Family |
| Community Name | 908 - Drummond N Elmsley (Drummond) Twp |
| Features | Wooded Area, Irregular Lot Size |
| Parking Space Total | 6 |
| Pool Type | On Ground Pool |
| Structure | Deck |
Building
| Bathroom Total | 3 |
| Bedrooms Above Ground | 3 |
| Bedrooms Total | 3 |
| Age | 6 To 15 Years |
| Appliances | Water Heater, Garage Door Opener Remote(s), Blinds, Dishwasher, Dryer, Garage Door Opener, Microwave, Stove, Washer, Refrigerator |
| Basement Development | Finished |
| Basement Type | N/a (finished) |
| Construction Style Attachment | Detached |
| Cooling Type | Central Air Conditioning |
| Exterior Finish | Stone, Vinyl Siding |
| Foundation Type | Poured Concrete |
| Half Bath Total | 1 |
| Heating Fuel | Natural Gas |
| Heating Type | Forced Air |
| Stories Total | 2 |
| Size Interior | 1,500 - 2,000 Ft2 |
| Type | House |
| Utility Water | Drilled Well |
Parking
| Attached Garage | |
| Garage |
Land
| Acreage | No |
| Sewer | Septic System |
| Size Depth | 468 Ft ,4 In |
| Size Frontage | 157 Ft ,1 In |
| Size Irregular | 157.1 X 468.4 Ft ; Yes All Appx |
| Size Total Text | 157.1 X 468.4 Ft ; Yes All Appx |
| Zoning Description | Residential |
Rooms
| Level | Type | Length | Width | Dimensions |
|---|---|---|---|---|
| Second Level | Bedroom | 4.37 m | 3.44 m | 4.37 m x 3.44 m |
| Second Level | Bedroom 2 | 4.01 m | 3.76 m | 4.01 m x 3.76 m |
| Second Level | Primary Bedroom | 4.606 m | 4.29 m | 4.606 m x 4.29 m |
| Second Level | Bathroom | 3.55 m | 1.59 m | 3.55 m x 1.59 m |
| Second Level | Other | 2.22 m | 1.9 m | 2.22 m x 1.9 m |
| Second Level | Other | 2.92 m | 2.61 m | 2.92 m x 2.61 m |
| Second Level | Bathroom | 3.55 m | 1.55 m | 3.55 m x 1.55 m |
| Basement | Other | 2.85 m | 2.52 m | 2.85 m x 2.52 m |
| Basement | Office | 2.53 m | 2.44 m | 2.53 m x 2.44 m |
| Basement | Recreational, Games Room | 8.06 m | 5.91 m | 8.06 m x 5.91 m |
| Basement | Other | 3.54 m | 3.34 m | 3.54 m x 3.34 m |
| Basement | Utility Room | 4.44 m | 2.13 m | 4.44 m x 2.13 m |
| Main Level | Foyer | 1.9 m | 2.71 m | 1.9 m x 2.71 m |
| Main Level | Living Room | 6.61 m | 5.83 m | 6.61 m x 5.83 m |
| Main Level | Other | 1.4 m | 1.09 m | 1.4 m x 1.09 m |
| Main Level | Dining Room | 4.01 m | 3.66 m | 4.01 m x 3.66 m |
| Main Level | Kitchen | 4.58 m | 4.01 m | 4.58 m x 4.01 m |
Utilities
| Electricity | Installed |
| Natural Gas Available | Available |
Contact Us
Contact us for more information
No Favourites Found

The trademarks REALTOR®, REALTORS®, and the REALTOR® logo are controlled by The Canadian Real Estate Association (CREA) and identify real estate professionals who are members of CREA. The trademarks MLS®, Multiple Listing Service® and the associated logos are owned by The Canadian Real Estate Association (CREA) and identify the quality of services provided by real estate professionals who are members of CREA. The trademark DDF® is owned by The Canadian Real Estate Association (CREA) and identifies CREA's Data Distribution Facility (DDF®)
August 01 2025 09:25:32
Ottawa Real Estate Board
Royal LePage Integrity Realty



