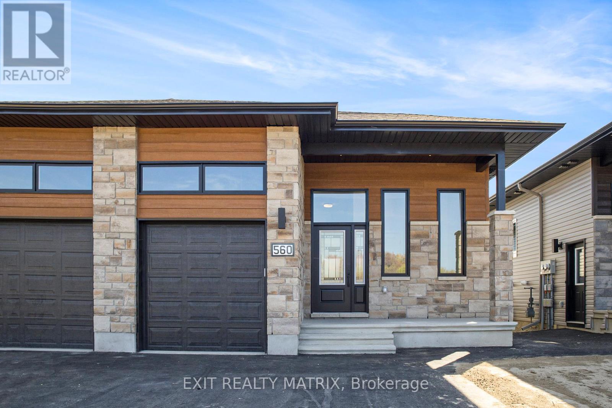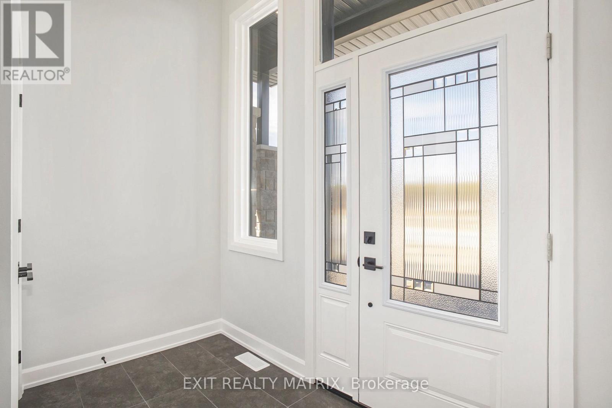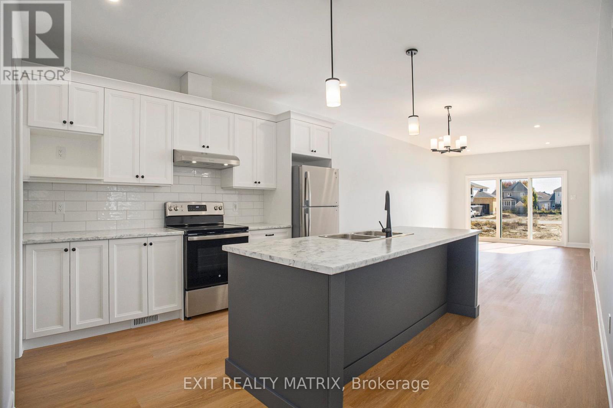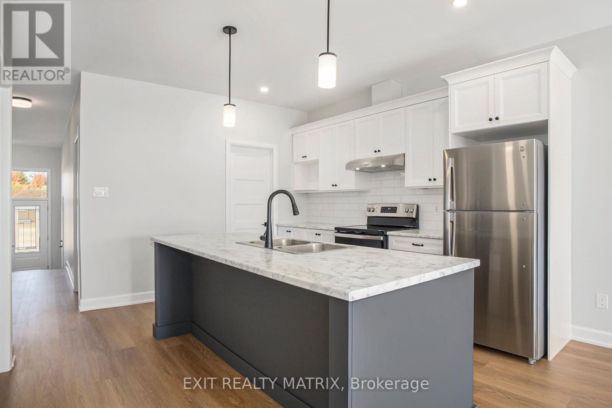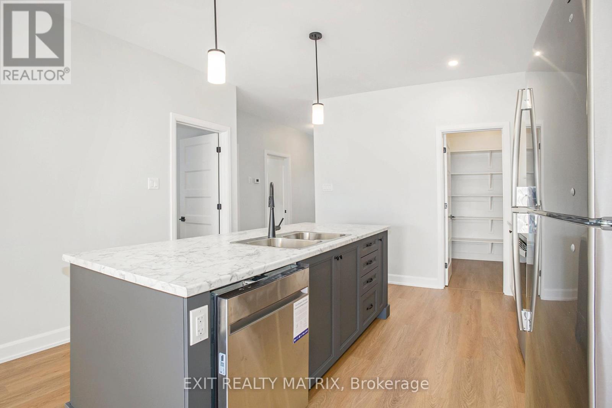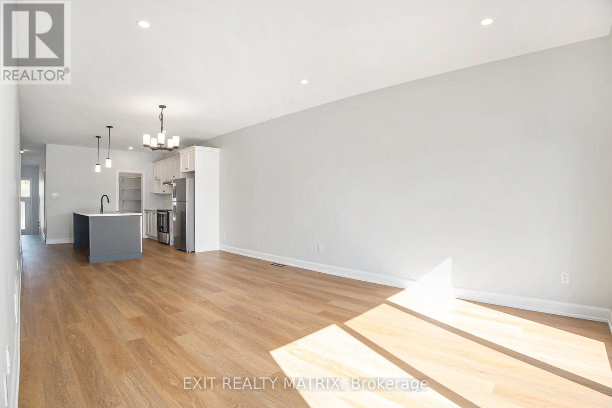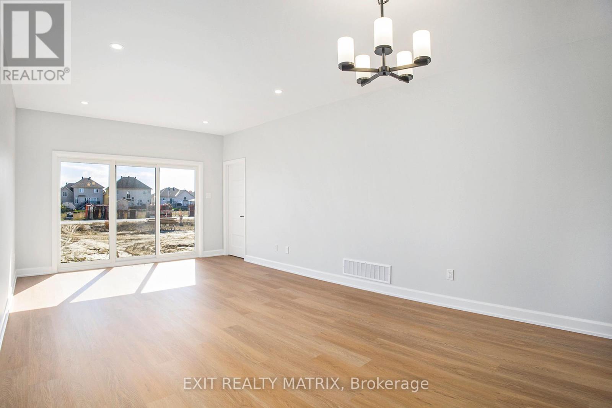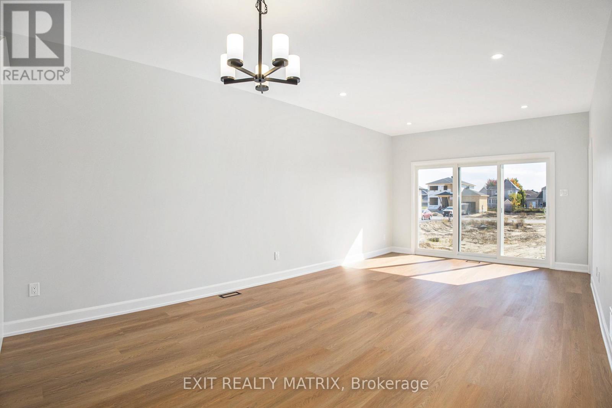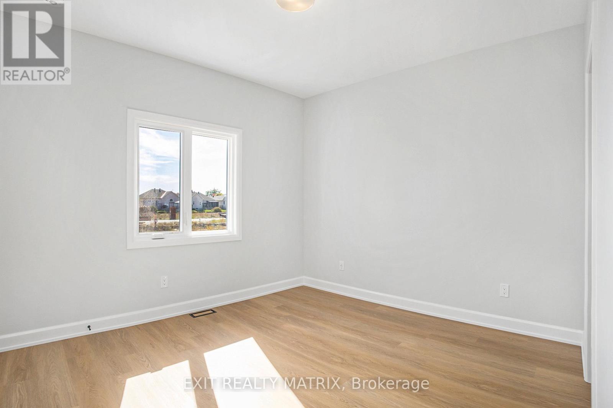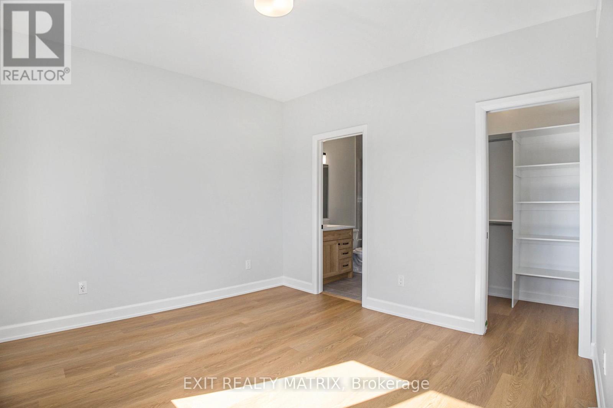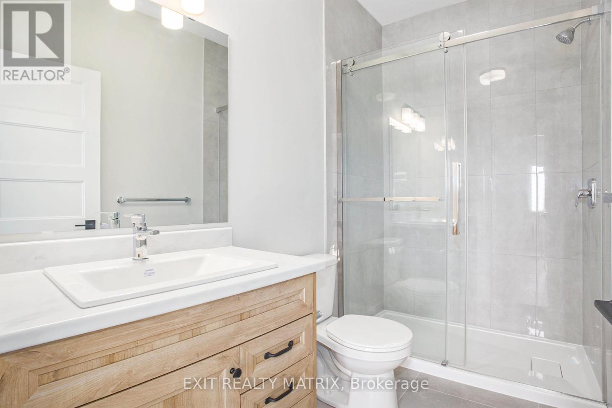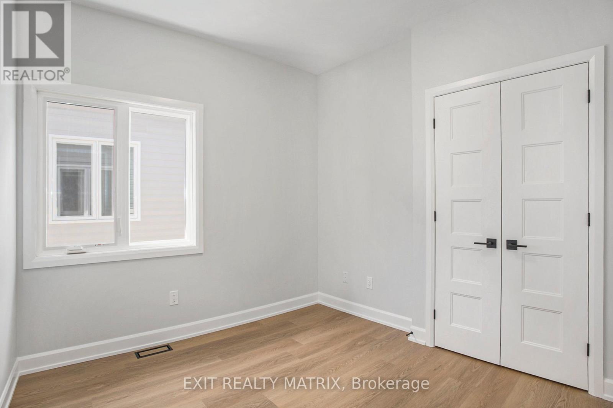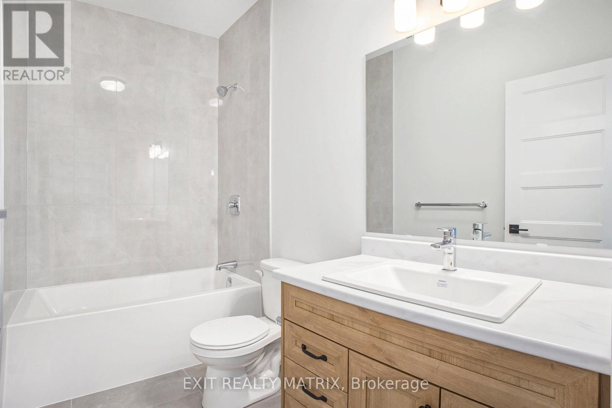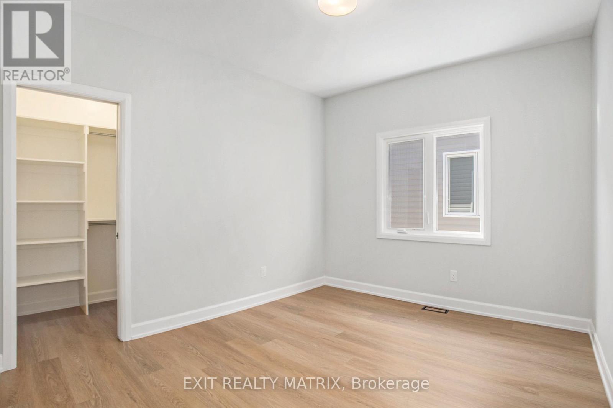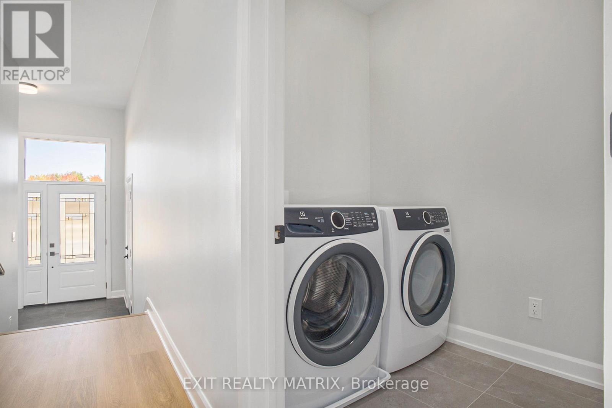$2,300 Monthly
Be to first to live in this brand-new upper unit featuring three generous bedrooms designed for comfort and convenience. Two of the bedrooms boast spacious walk-in closets, providing ample storage space. The master bedroom offers a private ensuite bathroom, while an additional full bathroom serves the other bedrooms and guests. The open concept layout with plenty of natural light offers a kitchen with walk-in pantry, island with breakfast bar that overlooks the dining and living room. For added convenience, an in-unit laundry completes this functional and comfortable living space. This is a perfect opportunity for those looking for something new in a desirable neighborhood. (id:52914)
Property Details
| MLS® Number | X12452169 |
| Property Type | Multi-family |
| Community Name | 602 - Embrun |
| Features | In Suite Laundry |
| Parking Space Total | 3 |
| Structure | Porch |
Building
| Bathroom Total | 2 |
| Bedrooms Above Ground | 3 |
| Bedrooms Total | 3 |
| Age | New Building |
| Architectural Style | Bungalow |
| Cooling Type | Central Air Conditioning |
| Exterior Finish | Aluminum Siding, Stone |
| Foundation Type | Poured Concrete |
| Heating Fuel | Natural Gas |
| Heating Type | Forced Air |
| Stories Total | 1 |
| Size Interior | 1,100 - 1,500 Ft2 |
| Type | Duplex |
| Utility Water | Municipal Water |
Parking
| Attached Garage | |
| Garage |
Land
| Acreage | No |
| Sewer | Sanitary Sewer |
Rooms
| Level | Type | Length | Width | Dimensions |
|---|---|---|---|---|
| Ground Level | Foyer | 2.73 m | 6.44 m | 2.73 m x 6.44 m |
| Ground Level | Living Room | 4.3 m | 3.81 m | 4.3 m x 3.81 m |
| Ground Level | Kitchen | 4.54 m | 3.59 m | 4.54 m x 3.59 m |
| Ground Level | Pantry | 2.08 m | 1.46 m | 2.08 m x 1.46 m |
| Ground Level | Dining Room | 2.53 m | 3.81 m | 2.53 m x 3.81 m |
| Ground Level | Bedroom | 3.32 m | 3.5 m | 3.32 m x 3.5 m |
| Ground Level | Primary Bedroom | 2.66 m | 1.47 m | 2.66 m x 1.47 m |
| Ground Level | Bedroom | 3.04 m | 3.5 m | 3.04 m x 3.5 m |
| Ground Level | Bedroom | 2.82 m | 2.77 m | 2.82 m x 2.77 m |
https://www.realtor.ca/real-estate/28966825/a-560-regina-street-russell-602-embrun
Contact Us
Contact us for more information
No Favourites Found

The trademarks REALTOR®, REALTORS®, and the REALTOR® logo are controlled by The Canadian Real Estate Association (CREA) and identify real estate professionals who are members of CREA. The trademarks MLS®, Multiple Listing Service® and the associated logos are owned by The Canadian Real Estate Association (CREA) and identify the quality of services provided by real estate professionals who are members of CREA. The trademark DDF® is owned by The Canadian Real Estate Association (CREA) and identifies CREA's Data Distribution Facility (DDF®)
October 08 2025 05:55:55
Ottawa Real Estate Board
Exit Realty Matrix



