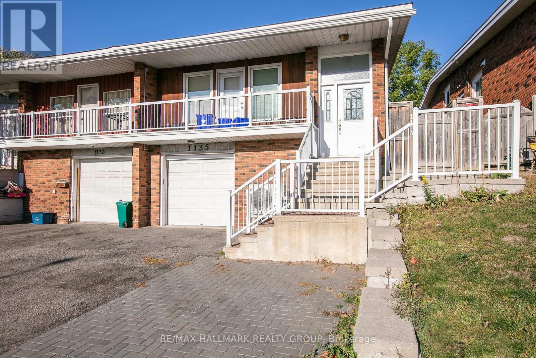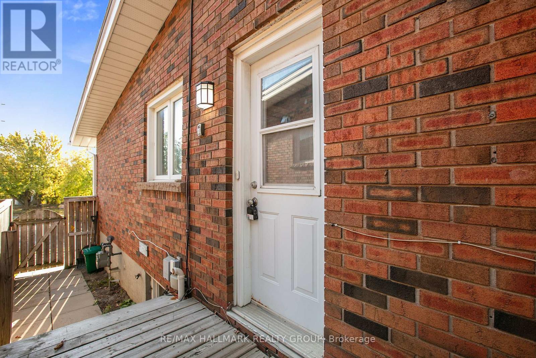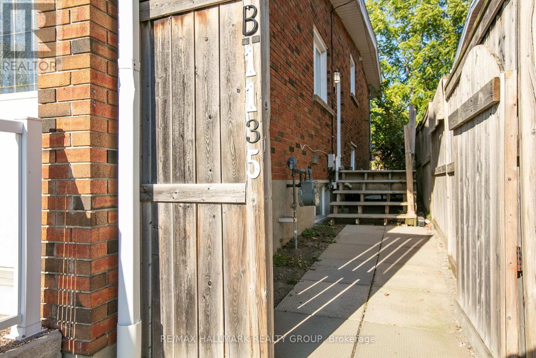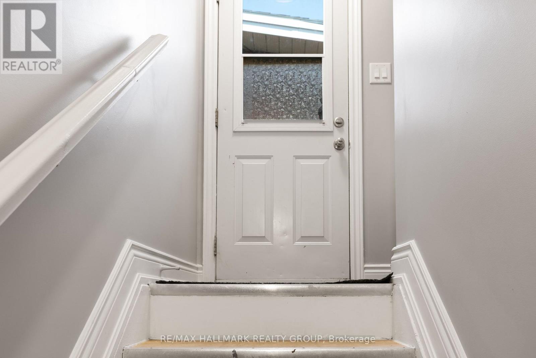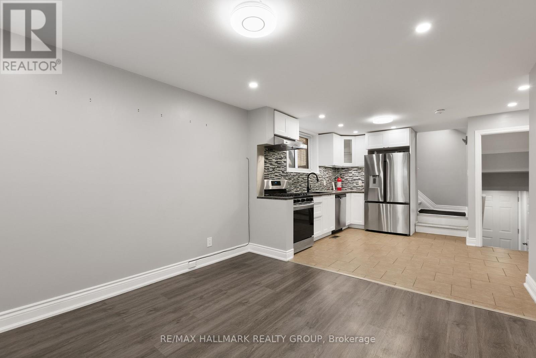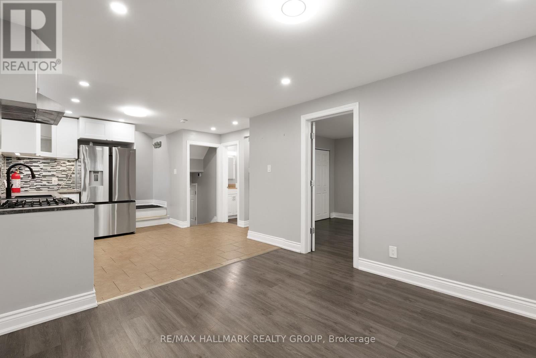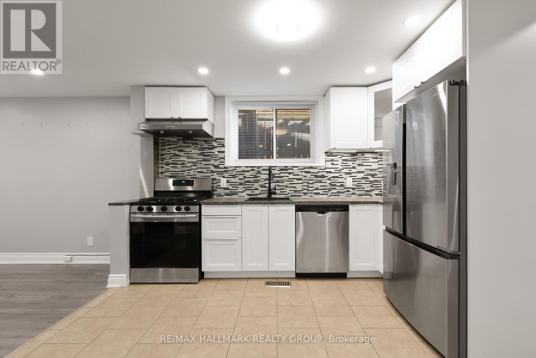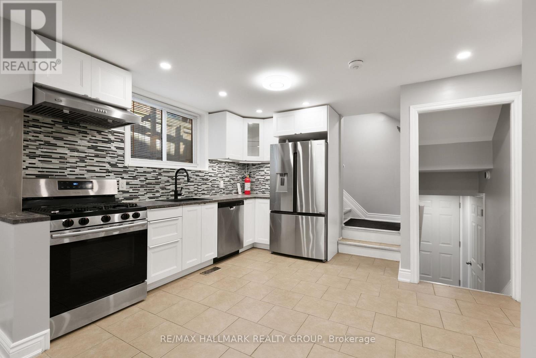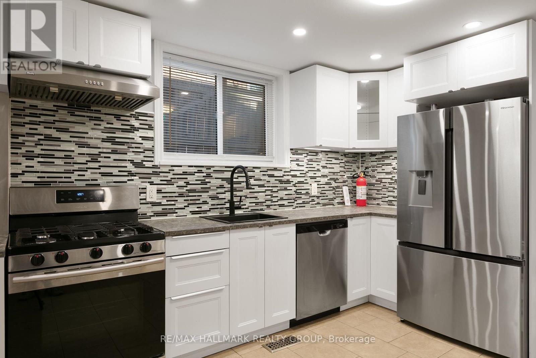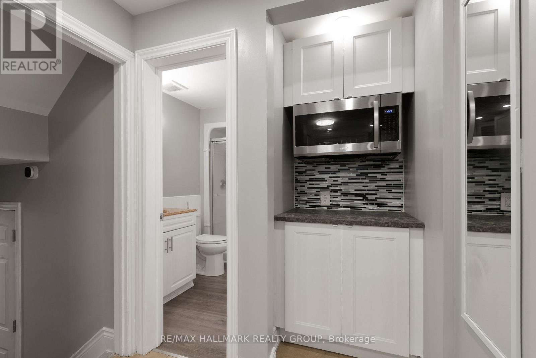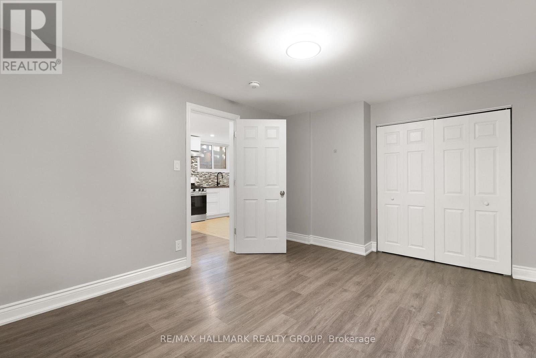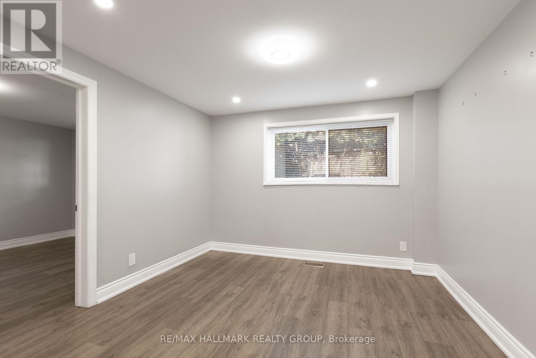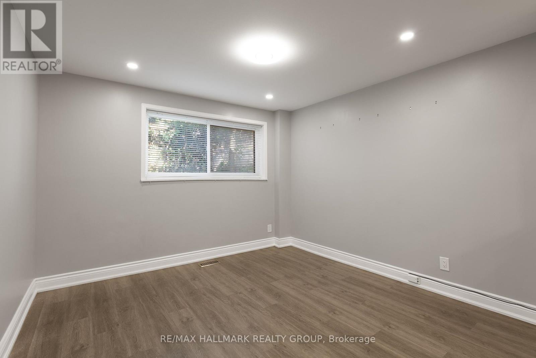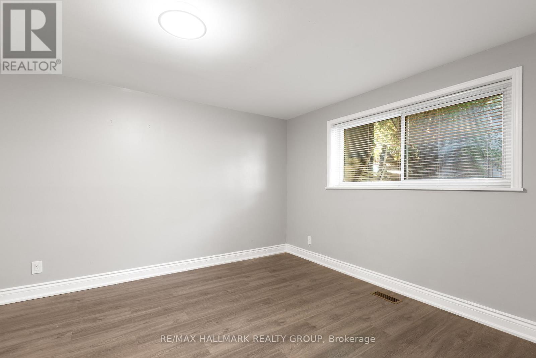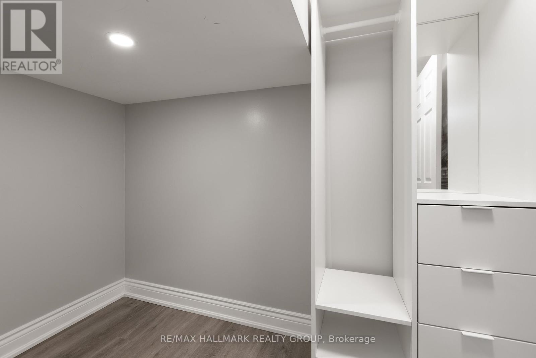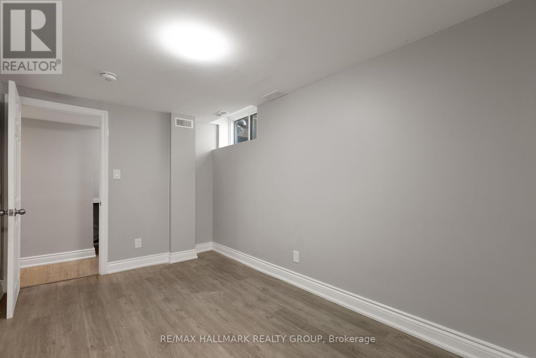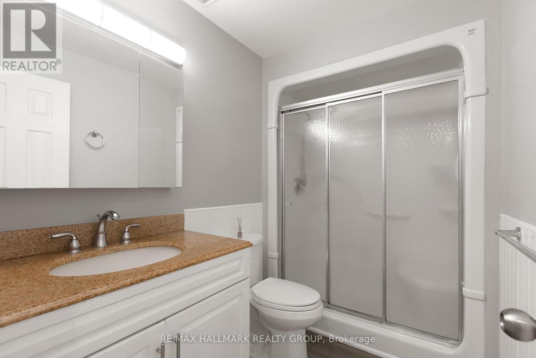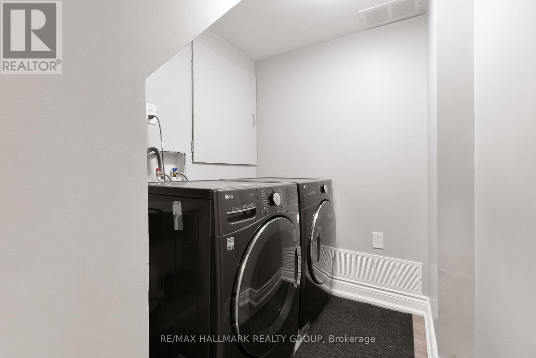$1,980 Monthly
ALL INCLUSIVE rental including snow removal opportunity. This upgraded and well-appointed legal secondary lower-level unit features 2 bedrooms, 1 bathroom, an in law laundry suite, and 1 surface parking space with all utilities included (hydro, heat, water, snow removal and hot water tank). Enjoy a private side-door entrance leading into a bright open living space featuring big windows allowing ample natural light, with a modern kitchen, spacious living room, and full bathroom. The kitchen is designed with stainless steel appliances, a newer countertop, stylish backsplash, and a built-in microwave nook featuring a coffee area. Bedroom #2 also offers a walk-in closet for extra storage. Prime Location Just minutes to HWY 417, shopping, public transit, and schools, with the Experimental Farm Pathway and local places of worship nearby (id:52914)
Property Details
| MLS® Number | X12448193 |
| Property Type | Single Family |
| Neigbourhood | College |
| Community Name | 5405 - Copeland Park |
| Features | In Suite Laundry |
| Parking Space Total | 1 |
Building
| Bathroom Total | 1 |
| Bedrooms Above Ground | 2 |
| Bedrooms Total | 2 |
| Appliances | Dishwasher, Dryer, Microwave, Stove, Washer, Refrigerator |
| Basement Features | Apartment In Basement |
| Basement Type | N/a |
| Construction Style Attachment | Semi-detached |
| Cooling Type | Central Air Conditioning |
| Exterior Finish | Brick |
| Foundation Type | Block |
| Heating Fuel | Natural Gas |
| Heating Type | Forced Air |
| Stories Total | 2 |
| Size Interior | 1,500 - 2,000 Ft2 |
| Type | House |
| Utility Water | Municipal Water |
Parking
| Attached Garage | |
| No Garage |
Land
| Acreage | No |
| Sewer | Sanitary Sewer |
| Size Depth | 100 Ft ,8 In |
| Size Frontage | 30 Ft |
| Size Irregular | 30 X 100.7 Ft |
| Size Total Text | 30 X 100.7 Ft |
Rooms
| Level | Type | Length | Width | Dimensions |
|---|---|---|---|---|
| Lower Level | Living Room | 3.25 m | 3.27 m | 3.25 m x 3.27 m |
| Lower Level | Kitchen | 3.35 m | 3.65 m | 3.35 m x 3.65 m |
| Lower Level | Primary Bedroom | 4.01 m | 3.27 m | 4.01 m x 3.27 m |
| Lower Level | Bedroom 2 | 3.7 m | 2.54 m | 3.7 m x 2.54 m |
| Lower Level | Bathroom | 1.82 m | 1.52 m | 1.82 m x 1.52 m |
Utilities
| Electricity | Installed |
| Sewer | Installed |
https://www.realtor.ca/real-estate/28958903/unit-b-1135-maitland-avenue-ottawa-5405-copeland-park
Contact Us
Contact us for more information
No Favourites Found

The trademarks REALTOR®, REALTORS®, and the REALTOR® logo are controlled by The Canadian Real Estate Association (CREA) and identify real estate professionals who are members of CREA. The trademarks MLS®, Multiple Listing Service® and the associated logos are owned by The Canadian Real Estate Association (CREA) and identify the quality of services provided by real estate professionals who are members of CREA. The trademark DDF® is owned by The Canadian Real Estate Association (CREA) and identifies CREA's Data Distribution Facility (DDF®)
October 11 2025 07:55:25
Ottawa Real Estate Board
RE/MAX Hallmark Realty Group



